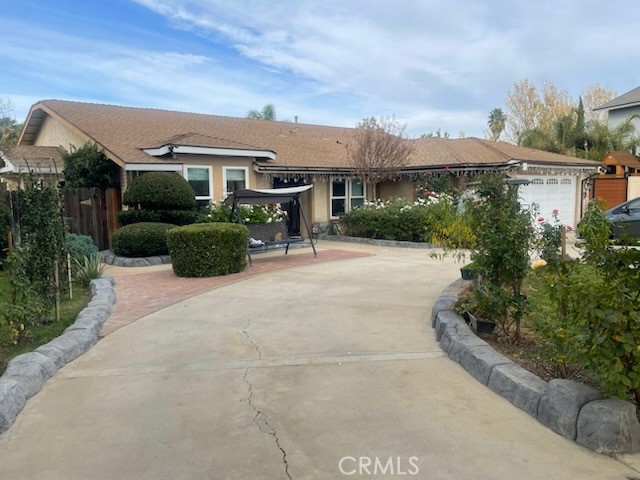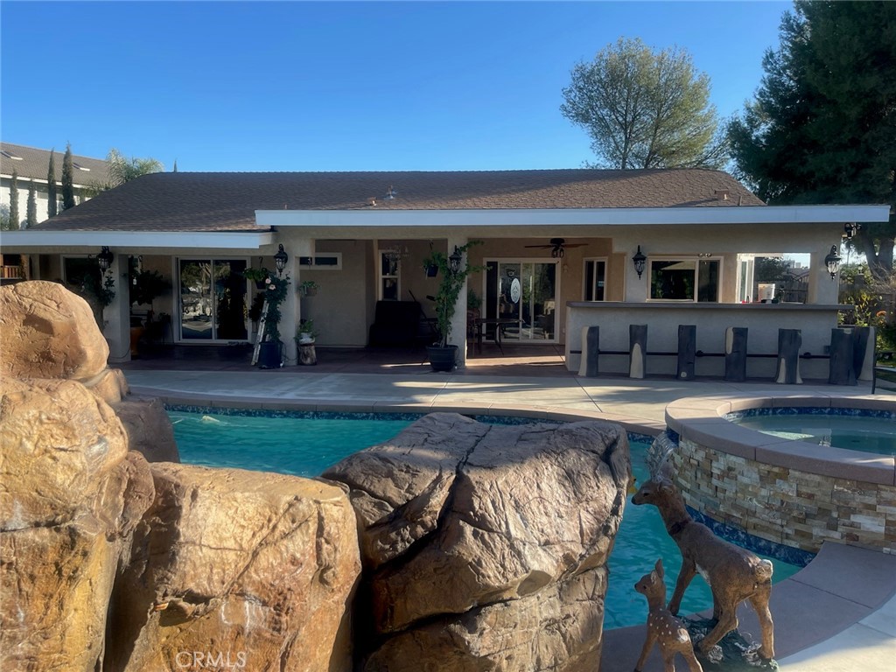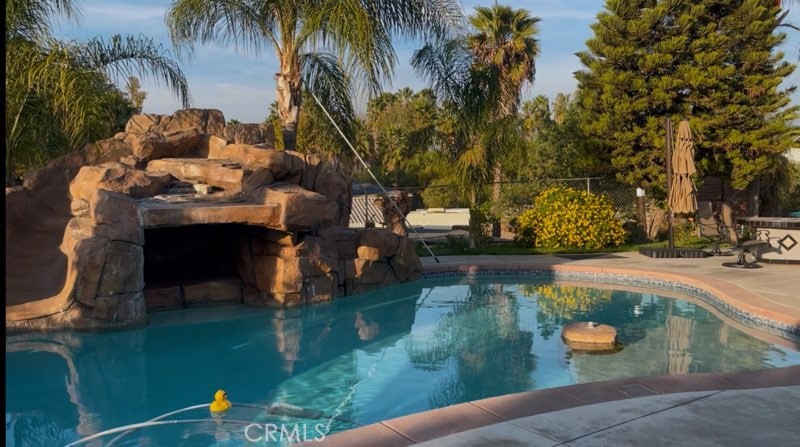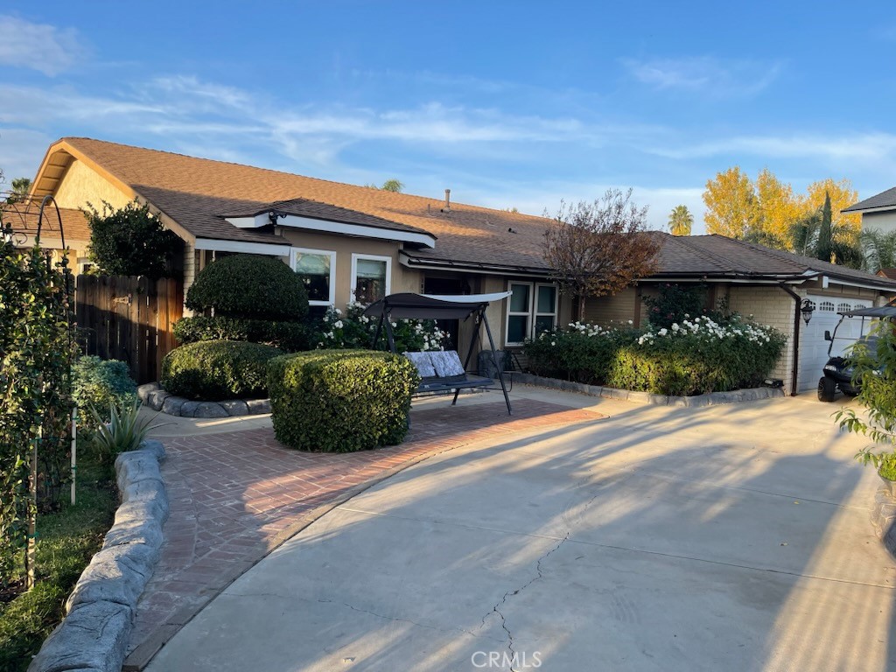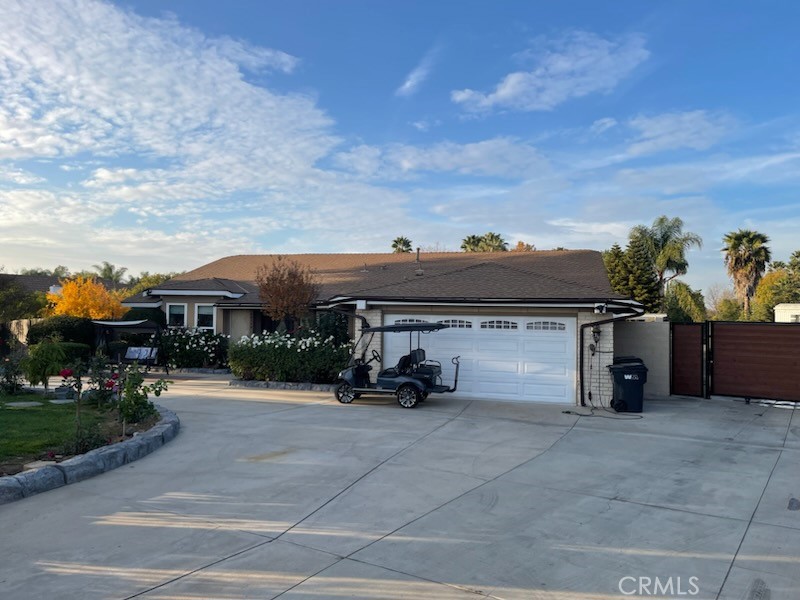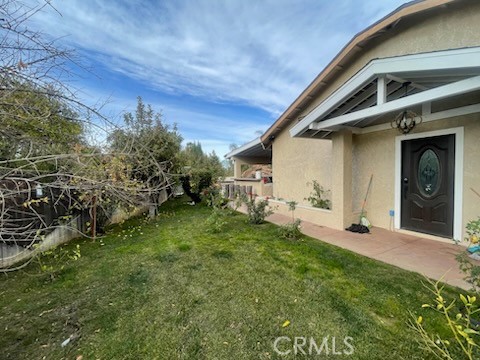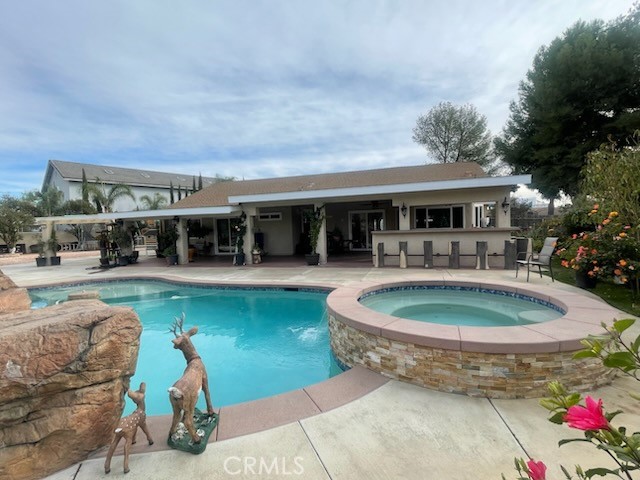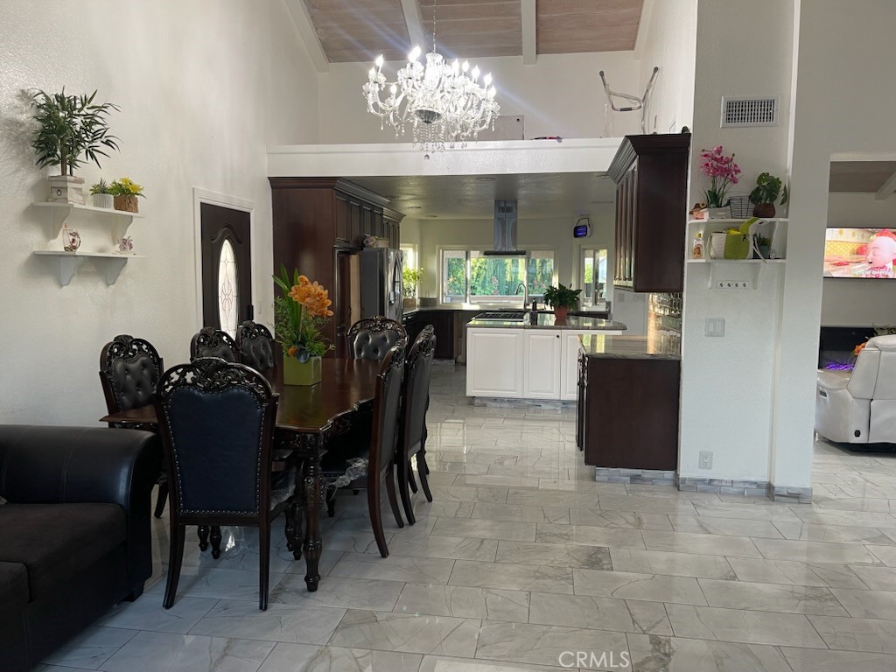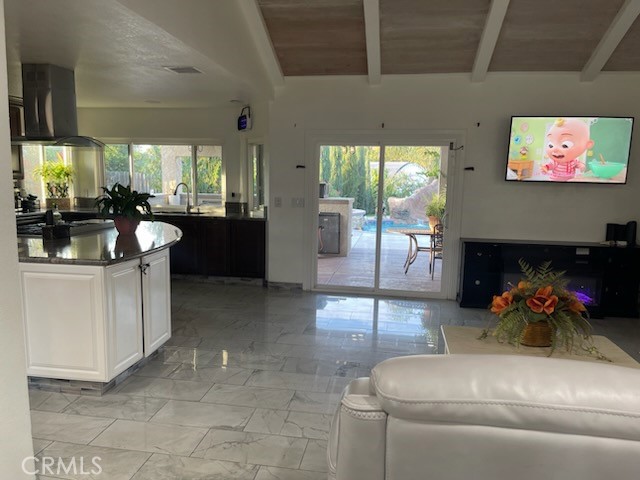18748 Colt Street, Riverside, CA, US, 92508
18748 Colt Street, Riverside, CA, US, 92508Basics
- Date added: Added 2 days ago
- Category: Residential
- Type: SingleFamilyResidence
- Status: Active
- Bedrooms: 3
- Bathrooms: 2
- Floors: 1, 1
- Area: 2018 sq ft
- Lot size: 40946, 40946 sq ft
- Year built: 1983
- Property Condition: Turnkey
- View: None
- Zoning: R-A-1
- County: Riverside
- MLS ID: DW24244465
Description
-
Description:
ATTENTION, ATTENTION!! BIG PRICE REDUCTION. Hurry won't last. Don't miss the opportunity to own this beautiful remodeled and spectacular single-story horse property located in the peaceful and desirable Woodcrest community in the city of Riverside. This property features 3 bedrooms and an office that could be 4th bedroom, walk-in closet, laundry room, a spacious open floor plan, tile flooring throughout the house, high ceiling, kitchen with granite counter, and kitchen island open to the living room. This house has been upgraded with a new A/C system, new solid rock and wrought iron fencing on the front side of the main dwelling, new rock sparkling pool and spa, a beautiful covered patio with a new roof where you can enjoy a built-in barbecue perfect for gathering with friends and family. This property also offers a barn, fruit tree, and year round creek that runs along the riding arena at the lower portion of the property.
Show all description
Location
- Directions: Wood Road to Gentian to prairie to Colt
- Lot Size Acres: 0.94 acres
Building Details
- Structure Type: House
- Water Source: Public
- Lot Features: HorseProperty,LotOver40000Sqft,SprinklerSystem
- Sewer: SepticTank
- Common Walls: NoCommonWalls
- Garage Spaces: 2
- Levels: One
Amenities & Features
- Pool Features: InGround,Private
- Parking Total: 2
- Roof: Composition,Shingle
- Cooling: CentralAir
- Exterior Features: RainGutters
- Fireplace Features: FamilyRoom
- Heating: Central
- Interior Features: EatInKitchen,GraniteCounters,HighCeilings,OpenFloorplan,Pantry,RecessedLighting,WalkInClosets
- Laundry Features: Inside,LaundryRoom
- Appliances: SixBurnerStove,BuiltInRange,Dishwasher,Disposal,GasRange,Microwave,Refrigerator
Nearby Schools
- High School District: ABC Unified
Expenses, Fees & Taxes
- Association Fee: 0
Miscellaneous
- List Office Name: Supreme Realty
- Listing Terms: Cash,Conventional,FHA
- Common Interest: None
- Community Features: Suburban
- Attribution Contact: 562-328-4171

