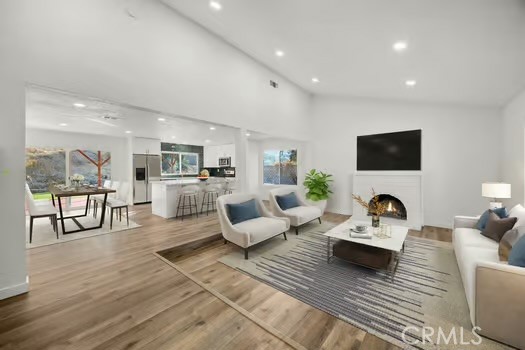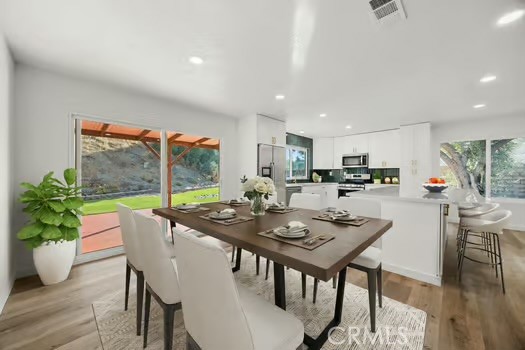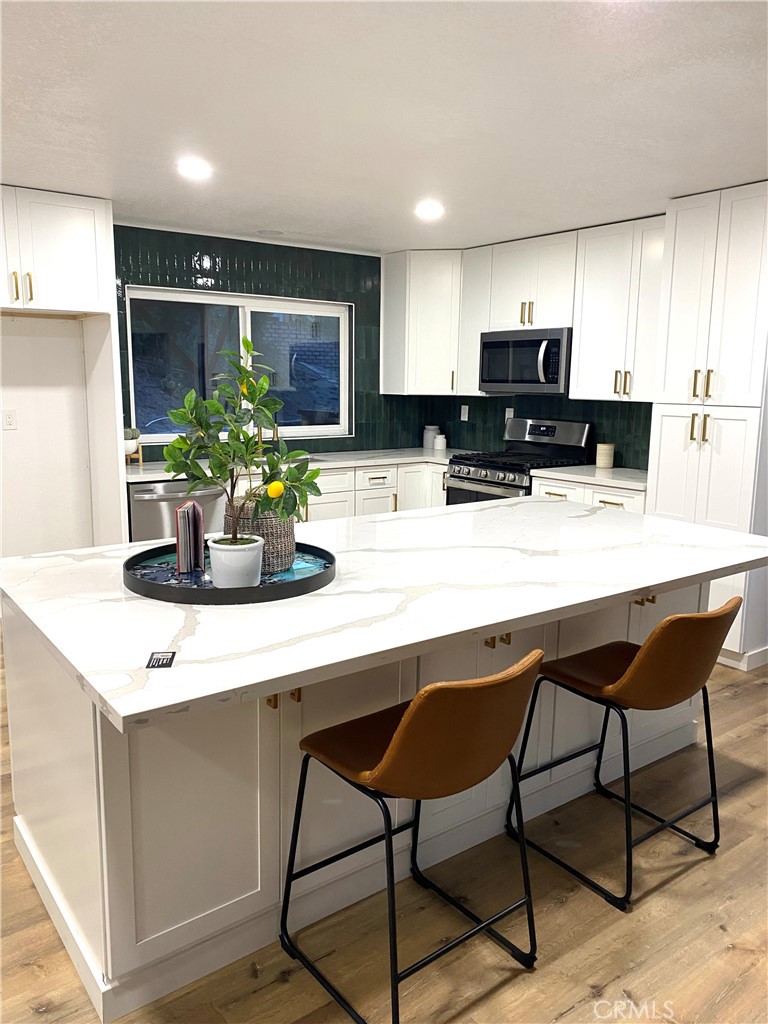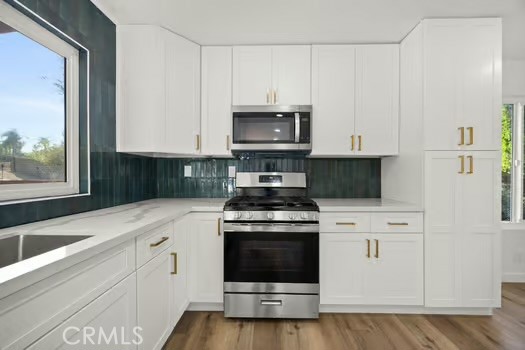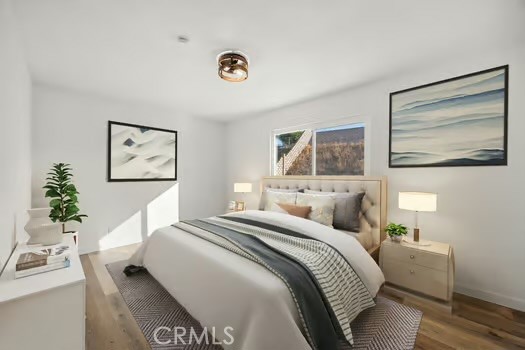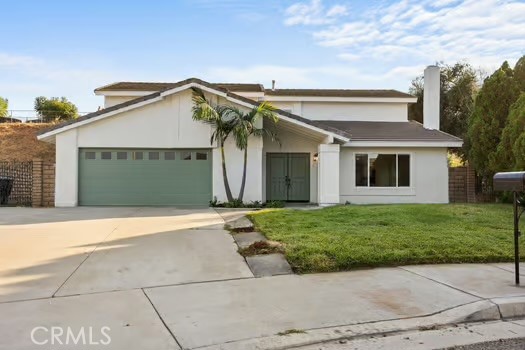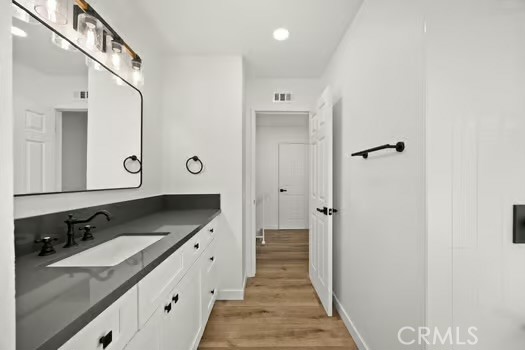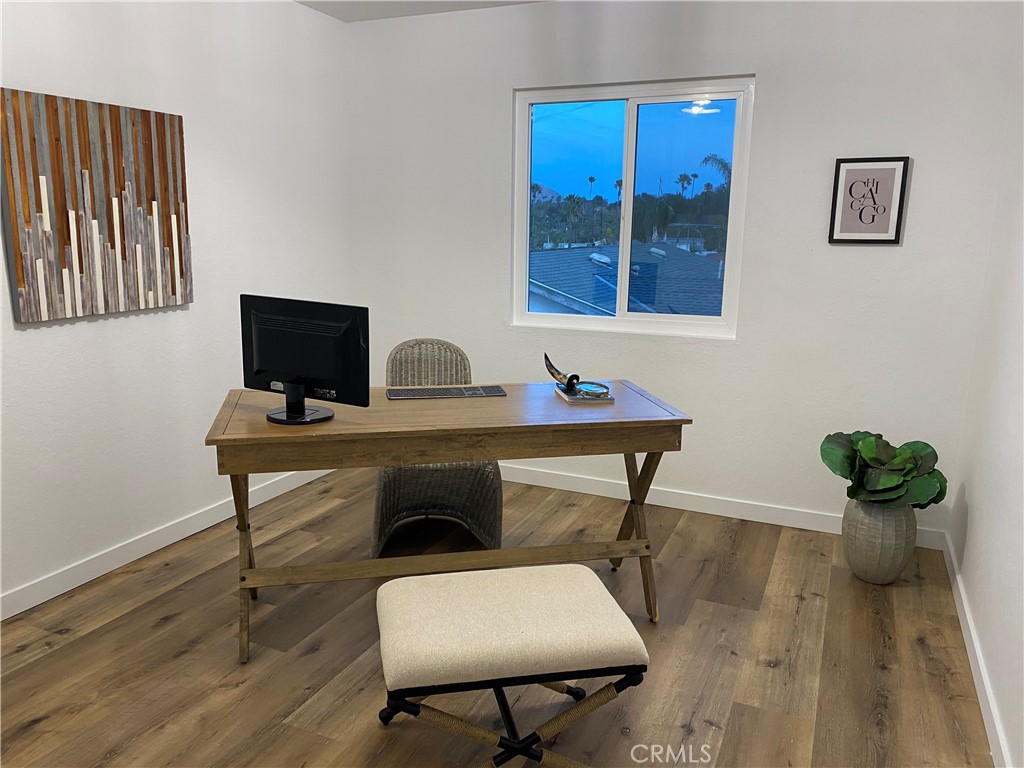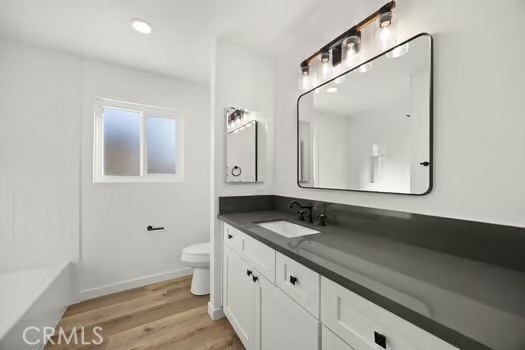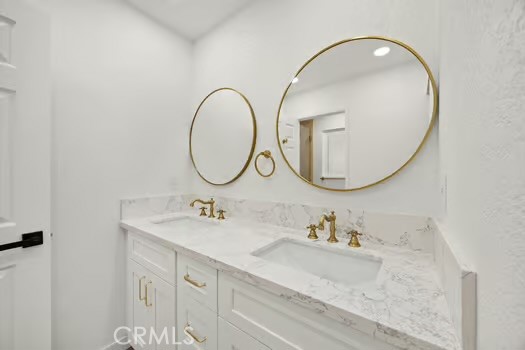2180 Whitestone Drive, Riverside, CA, US, 92506
2180 Whitestone Drive, Riverside, CA, US, 92506Basics
- Date added: Added 2 days ago
- Category: Residential
- Type: SingleFamilyResidence
- Status: Active
- Bedrooms: 5
- Bathrooms: 2
- Floors: 2, 2
- Area: 2320 sq ft
- Lot size: 13939, 13939 sq ft
- Year built: 1977
- Property Condition: UpdatedRemodeled,Turnkey
- View: Neighborhood
- Zoning: R1
- County: Riverside
- MLS ID: OC25014153
Description
-
Description:
Welcome to your dream home! This stunning two-story residence redefines modern luxury. Thoughtfully remodeled and nestled on a peaceful cul-de-sac, it offers an exceptional blend of elegance and comfort. The home features 5 bedrooms and 2.5 bathrooms and is designed for both style and functionality. The main floor features a conveniently located master suite, offering privacy and ease of access. The spacious living room is centered around a sophisticated fireplace, creating a warm and inviting atmosphere. The gourmet kitchen is a true masterpiece, highlighted by a dramatic nine-foot island with designer tile accents. Custom cabinetry and premium appliances make this kitchen an entertainer’s delight.
Smart home technology runs throughout, while a dedicated laundry room with custom storage adds convenience. Upstairs, the additional bedrooms provide cozy retreats, perfect for family or guests. Outside, the expansive backyard features a covered patio and immaculate landscaping, creating a serene space for relaxation and hosting gatherings.
This home is a showcase of high-quality craftsmanship, smart design, and attention to detail, offering an unparalleled living experience. Don’t miss this rare opportunity to own a masterpiece in one of Riverside’s most sought-after neighborhoods.
Show all description
Location
- Directions: Whitestone
- Lot Size Acres: 0.32 acres
Building Details
- Structure Type: House
- Water Source: Public
- Lot Features: FrontYard
- Sewer: PublicSewer
- Common Walls: NoCommonWalls
- Garage Spaces: 2
- Levels: Two
Amenities & Features
- Pool Features: None
- Parking Features: Garage
- Spa Features: None
- Accessibility Features: Other
- Parking Total: 2
- Utilities: ElectricityConnected,NaturalGasConnected,SewerConnected,WaterConnected
- Window Features: DoublePaneWindows
- Cooling: CentralAir
- Fireplace Features: FamilyRoom
- Heating: Central
- Interior Features: CathedralCeilings,SeparateFormalDiningRoom,HighCeilings,QuartzCounters,RecessedLighting,BedroomOnMainLevel,MainLevelPrimary,PrimarySuite
- Laundry Features: SeeRemarks
- Appliances: Dishwasher,Disposal
Nearby Schools
- High School District: ABC Unified
Expenses, Fees & Taxes
- Association Fee: 0
Miscellaneous
- List Office Name: Hive Realty
- Listing Terms: Cash,CashToNewLoan,Conventional,FHA,FannieMae,VaLoan
- Common Interest: None
- Community Features: StormDrains,StreetLights,Sidewalks
- Attribution Contact: 949-328-7205

