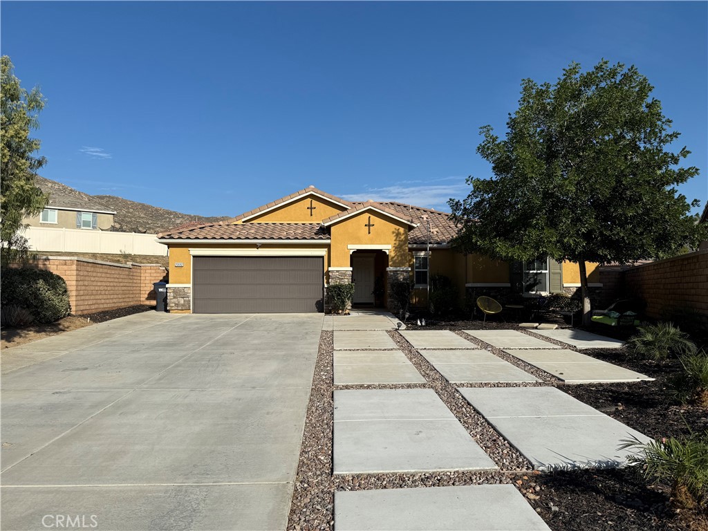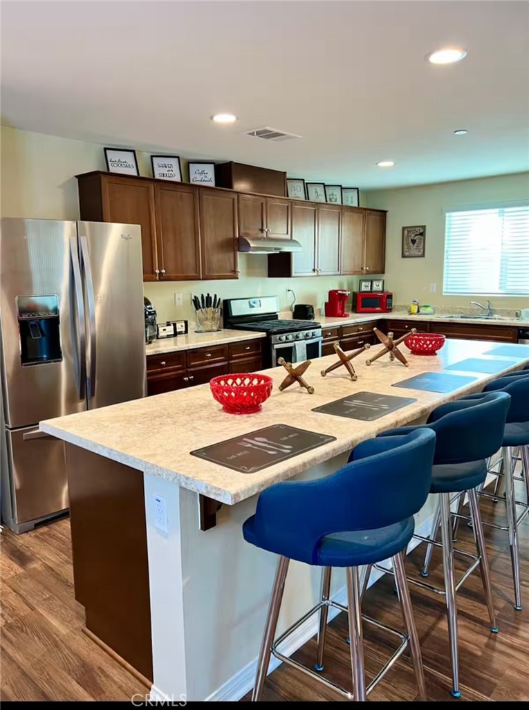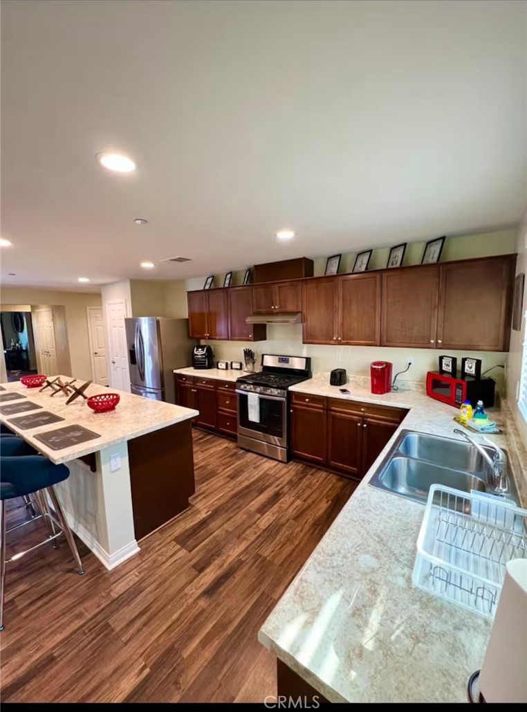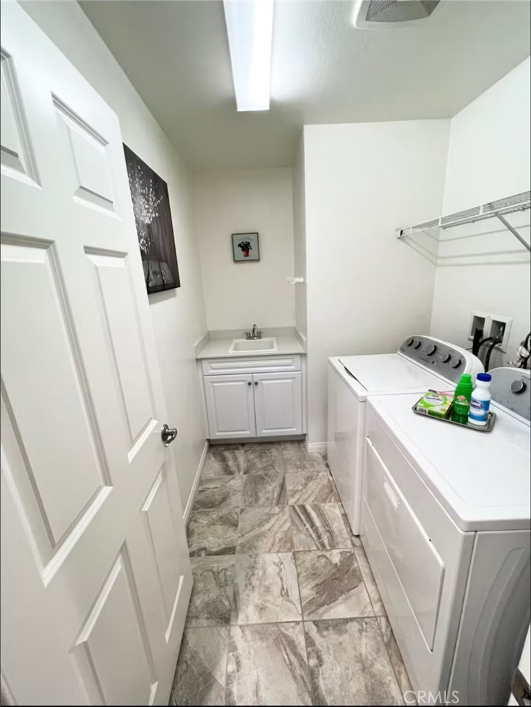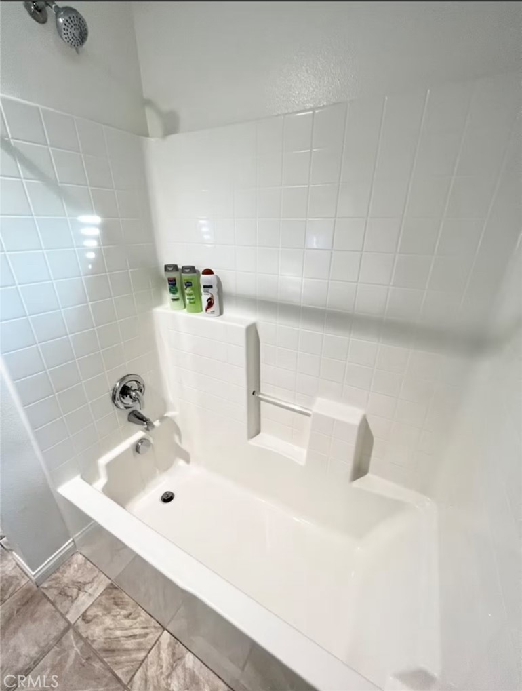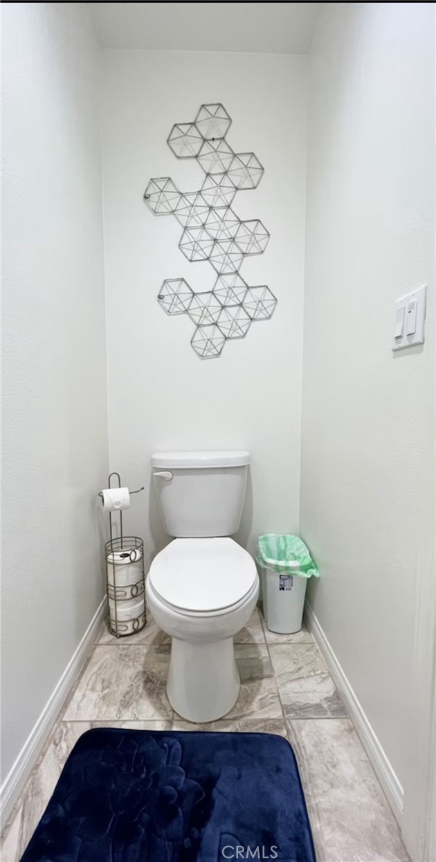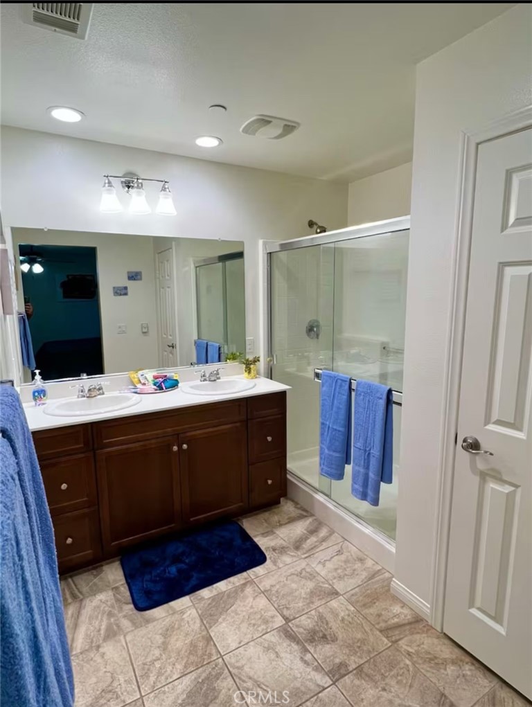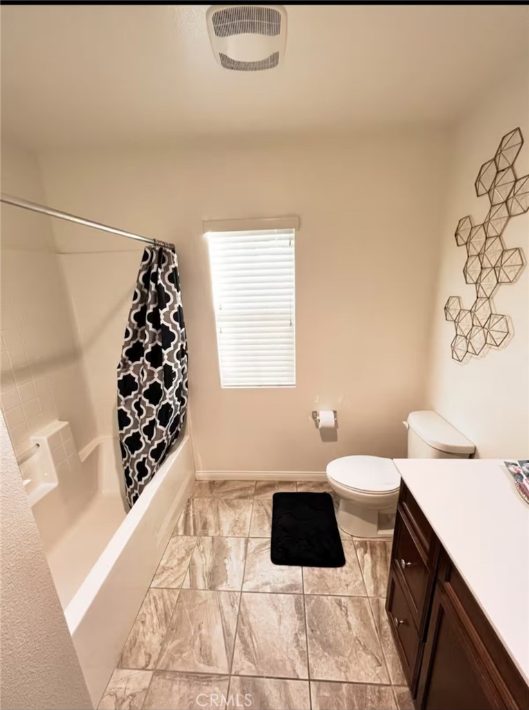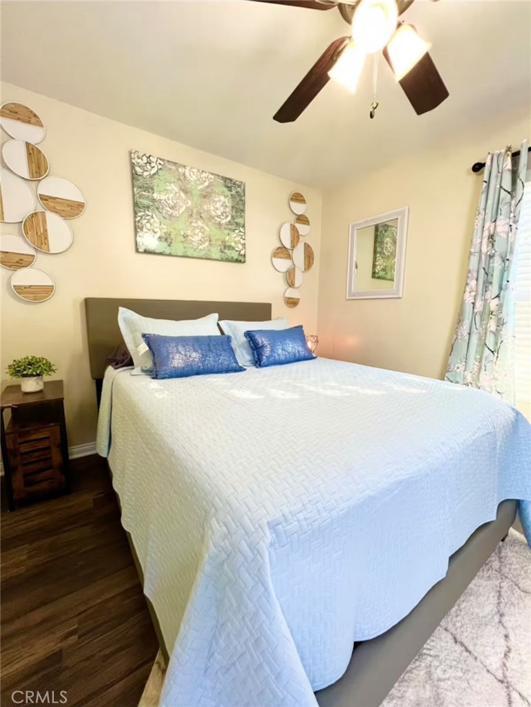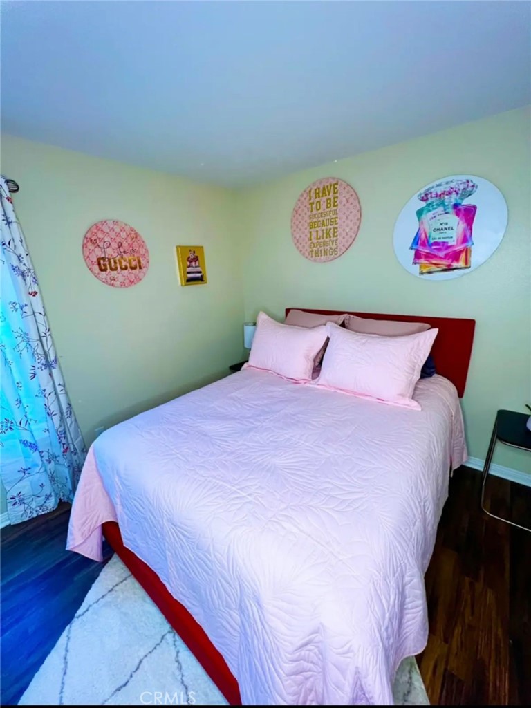20692 Pitchfork Drive, Riverside, CA, US, 92507
20692 Pitchfork Drive, Riverside, CA, US, 92507Basics
- Date added: Added 2 days ago
- Category: Residential
- Type: SingleFamilyResidence
- Status: Active
- Bedrooms: 3
- Bathrooms: 2
- Floors: 1, 1
- Area: 1854 sq ft
- Lot size: 11761, 11761 sq ft
- Year built: 2015
- Property Condition: Turnkey
- View: None
- County: Riverside
- MLS ID: TR25039255
Description
-
Description:
Welcome to this stunning single-story home that blends modern comfort with stylish upgrades. This home welcomes you with an inviting curb appeal that sets the stage for what lies inside. The open-concept layout creates a seamless flow between the gourmet kitchen, dining area, and spacious family room, making it perfect for entertaining or simply enjoying everyday living. The kitchen is designed for those who love to cook, featuring granite countertops, a large center island, stainless steel appliances, and rich cabinetry that provide both elegance and functionality.
The primary suite is a private retreat, offering a spacious bedroom, a walk-in closet, and an en-suite bath with dual sinks and a glass-enclosed shower. Additional living spaces include well-sized bedrooms, a dedicated laundry room, and a versatile garage that has been transformed into a fully functional game room—equipped with a lounge area, a ping-pong table, and mounted TV, making it the ultimate entertainment hub.
Step outside to a beautifully landscaped backyard with beautiful mountain views, designed for both relaxation and recreation. With a fire pit, seating area, and basketball hoop, this outdoor space is perfect for gatherings or unwinding after a long day. Combining modern upgrades, thoughtful design, and an unbeatable location, this home is truly a rare gem in Riverside. Don’t miss the opportunity to make it yours
Show all description
Location
- Directions: 215 Fwy off La Cadena/Columbia Exit then North to Palmyrita then East to Spring Mountain then North to Lyon Rd West to Gray Owl then North to PIQ on the right.
- Lot Size Acres: 0.27 acres
Building Details
- Structure Type: House
- Water Source: Public
- Lot Features: BackYard,FrontYard,Landscaped,Paved,Yard
- Sewer: PublicSewer,SewerAssessments
- Common Walls: TwoCommonWallsOrMore
- Construction Materials: Drywall,Stucco
- Fencing: Block
- Foundation Details: Slab
- Garage Spaces: 2
- Levels: One
Amenities & Features
- Pool Features: None
- Parking Features: GarageFacesFront,Garage
- Security Features: SecuritySystem
- Spa Features: None
- Accessibility Features: SafeEmergencyEgressFromHome,NoStairs,Parking
- Parking Total: 2
- Roof: Tile
- Utilities: CableConnected,ElectricityConnected,NaturalGasConnected,SewerConnected,WaterConnected
- Window Features: CustomCoverings,EnergyStarQualifiedWindows
- Cooling: CentralAir
- Door Features: SlidingDoors
- Electric: ElectricityOnProperty
- Fireplace Features: None
- Heating: Central
- Interior Features: BreakfastBar,Furnished,RecessedLighting,AllBedroomsDown,BedroomOnMainLevel,MainLevelPrimary,WalkInClosets
- Laundry Features: LaundryRoom
- Appliances: Dishwasher,FreeStandingRange,GasOven,GasRange,GasWaterHeater,HighEfficiencyWaterHeater
Nearby Schools
- High School District: Riverside Unified
Expenses, Fees & Taxes
- Association Fee: 0
Miscellaneous
- List Office Name: Re/Max Top Producers
- Listing Terms: Submit
- Common Interest: None
- Community Features: Curbs,Sidewalks
- Attribution Contact: 626-552-8637

