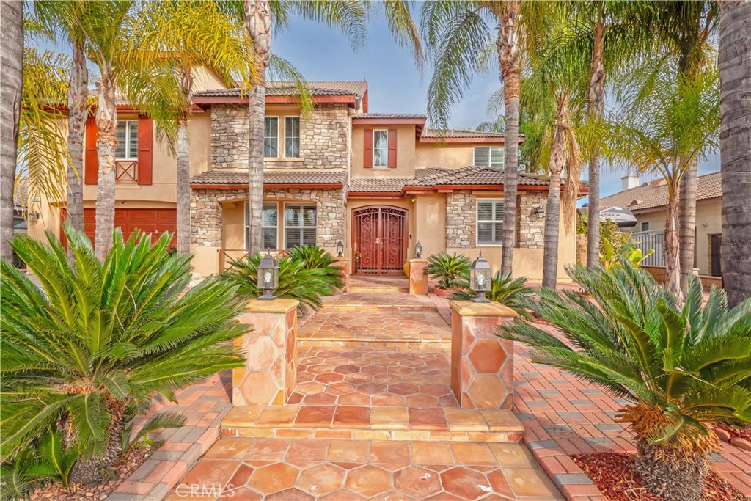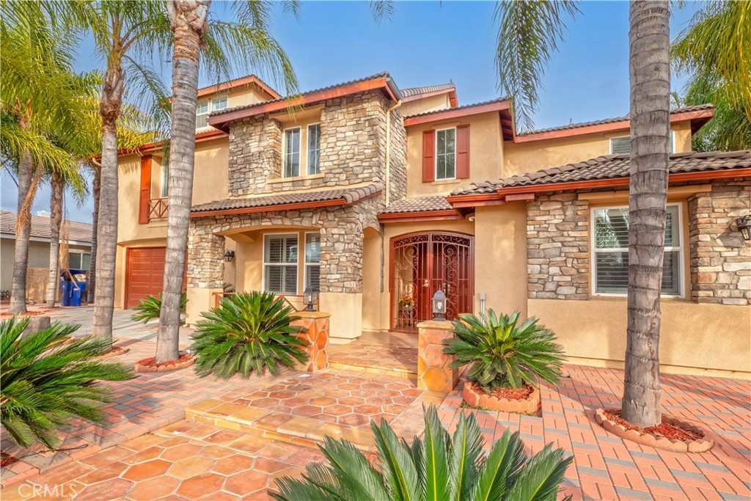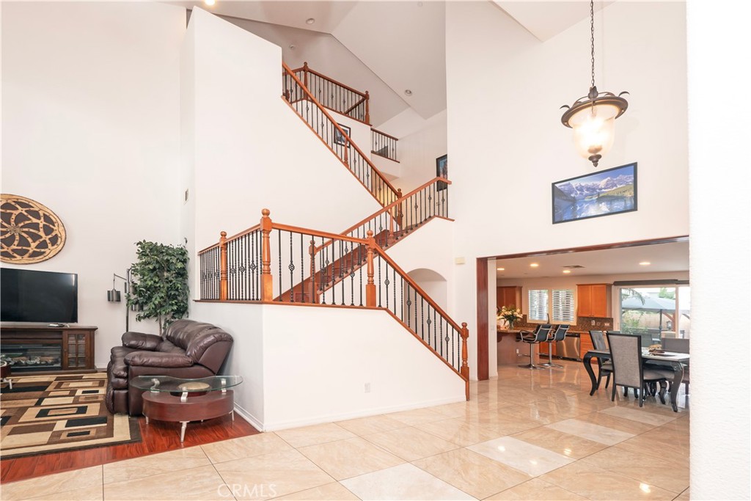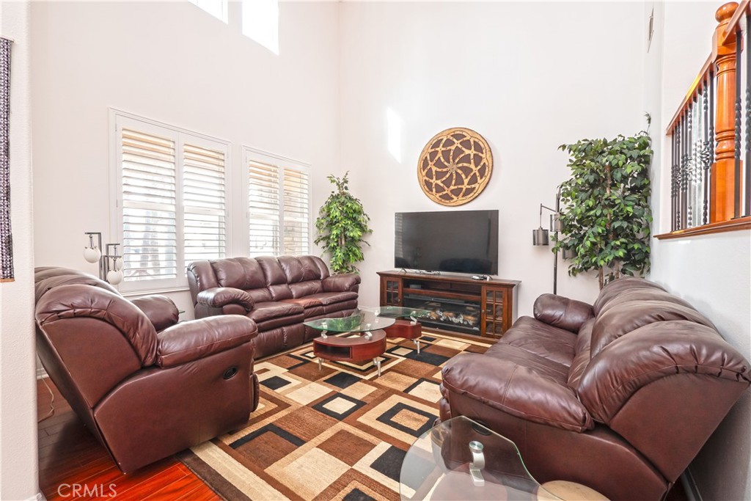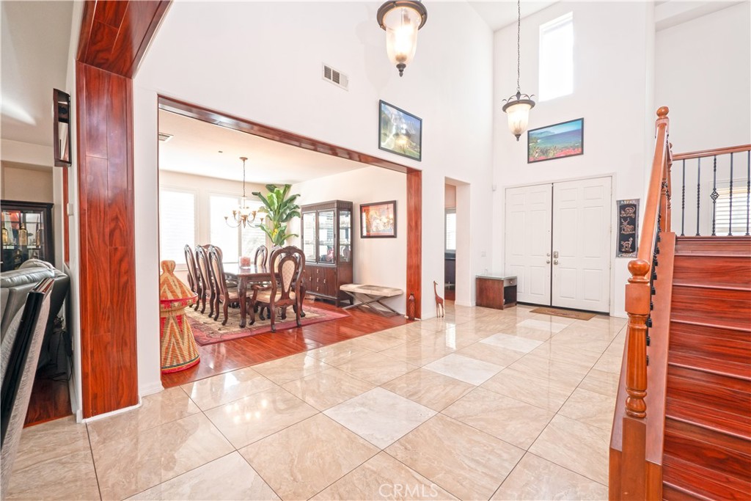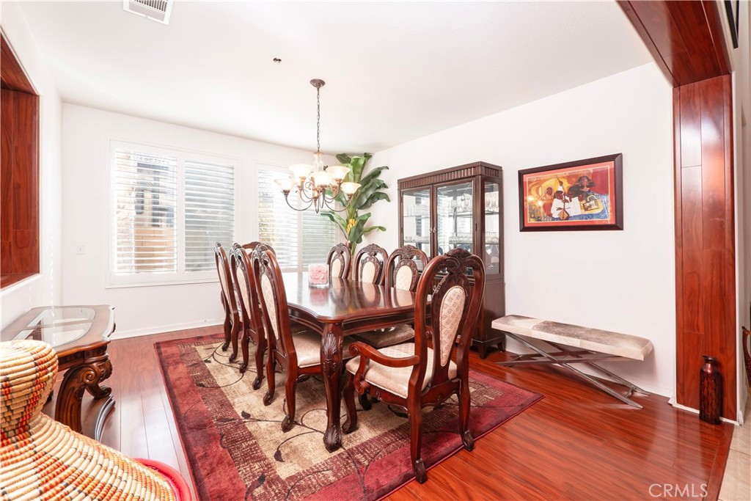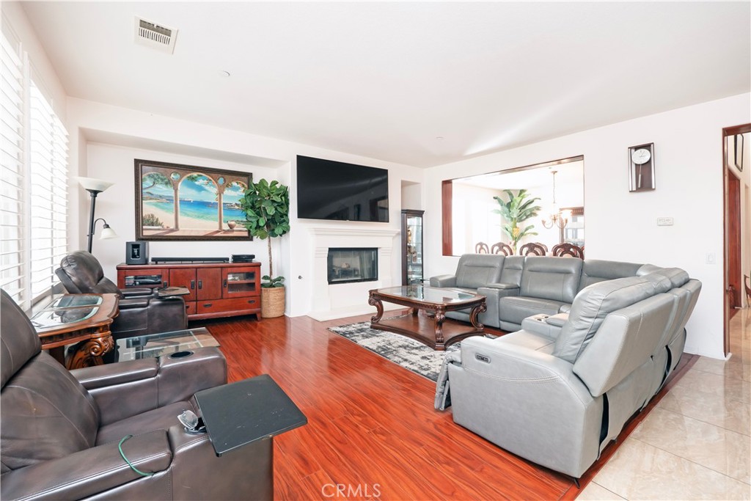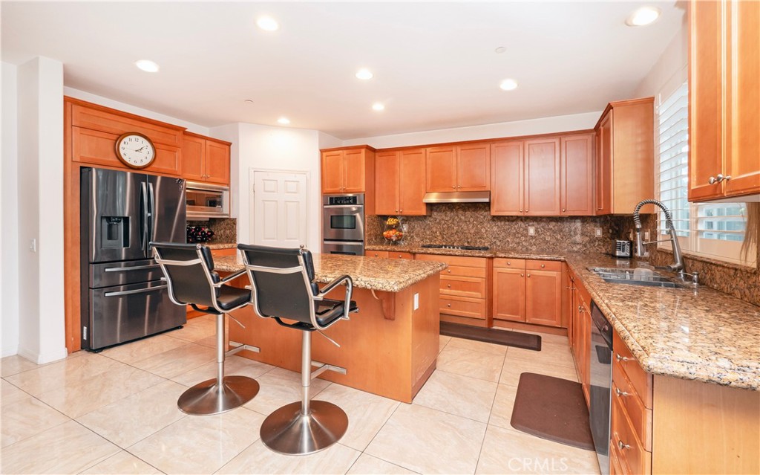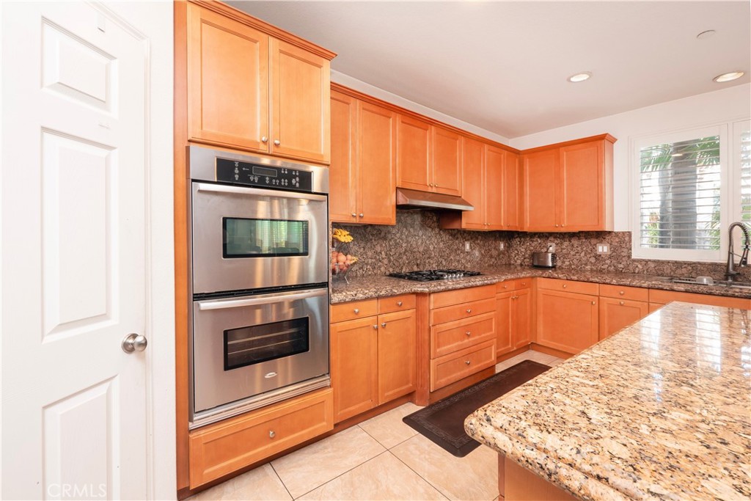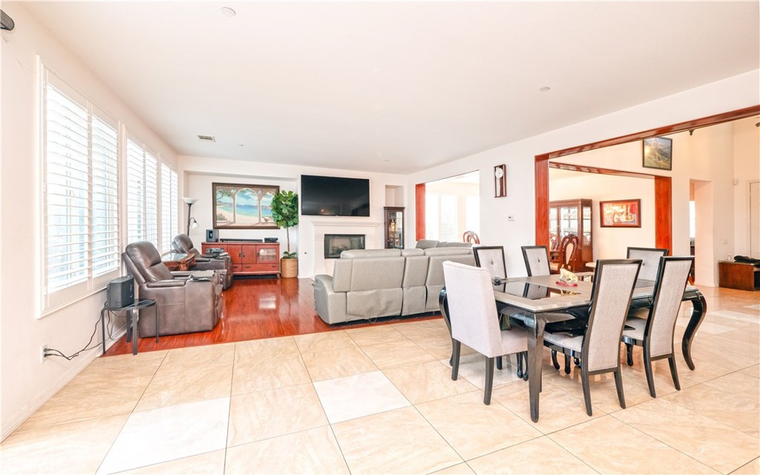9528 Los Coches Court, Riverside, CA, US, 92508
9528 Los Coches Court, Riverside, CA, US, 92508Basics
- Date added: Added 20 hours ago
- Category: Residential
- Type: SingleFamilyResidence
- Status: Active
- Bedrooms: 6
- Bathrooms: 5
- Half baths: 1
- Floors: 3
- Area: 4479 sq ft
- Lot size: 10890, 10890 sq ft
- Year built: 2005
- View: Hills
- County: Riverside
- MLS ID: IV25034057
Description
-
Description:
Exquisite Tropical Retreat – Largest Model in the Subdivision.
Welcome to this stunning remodeled home, the largest model in the subdivision, located on a peaceful cul-de-sac. Designed for both luxury and comfort, this home boasts expansive square footage, with a total of 4479 square feet with 6 bedrooms 5 bathrooms with a grand open-concept layout, perfect for modern living. Step inside to find plantation shutters, elegant finishes, and abundant natural light. The spacious gourmet kitchen features high-end appliances, sleek granite countertops, and ample storage, flowing seamlessly into the inviting family living and dining areas.
The primary suite is a true retreat, offering a spa-inspired en-suite bathroom and generous closet space. Additional bedrooms provide flexibility for family, guests, or multi-generational living, the 3rd story is a large open area that is ideal for a loft or an at-home work space.
Outside, experience a tropical paradise in your private backyard oasis. Lush fruit trees provide fresh seasonal delights, while the barbecue island entertainment area is perfect for hosting unforgettable gatherings.
Located in a highly sought-after neighborhood, near schools, shopping and easy commute access, this exceptional home offers tranquility and convenience.
Show all description
Location
- Directions: Cole and Krameria
- Lot Size Acres: 0.25 acres
Building Details
- Structure Type: House
- Water Source: Public
- Lot Features: BackYard,FrontYard,Garden,Lawn,Landscaped
- Sewer: PublicSewer
- Common Walls: NoCommonWalls
- Garage Spaces: 4
- Levels: ThreeOrMore
Amenities & Features
- Pool Features: None
- Parking Total: 4
- Roof: Tile
- Utilities: ElectricityConnected,NaturalGasAvailable,SewerConnected
- Window Features: DoublePaneWindows,Shutters
- Cooling: CentralAir
- Fireplace Features: LivingRoom,PrimaryBedroom
- Heating: Central
- Interior Features: CeilingFans,SeparateFormalDiningRoom,GraniteCounters,HighCeilings,OpenFloorplan,Pantry,BedroomOnMainLevel,JackAndJillBath,Loft,PrimarySuite
- Laundry Features: UpperLevel
- Appliances: BuiltInRange,DoubleOven,Dishwasher
Nearby Schools
- High School District: Riverside Unified
Expenses, Fees & Taxes
- Association Fee: 0
Miscellaneous
- List Office Name: Vista Sotheby's International Realty
- Listing Terms: Submit
- Common Interest: None
- Community Features: Curbs,Park,Suburban
- Exclusions: spa, screened patio cover
- Virtual Tour URL Branded: https://youtu.be/BwrijendG7I
- Attribution Contact: Jodi.k@sothebysrealty.com

