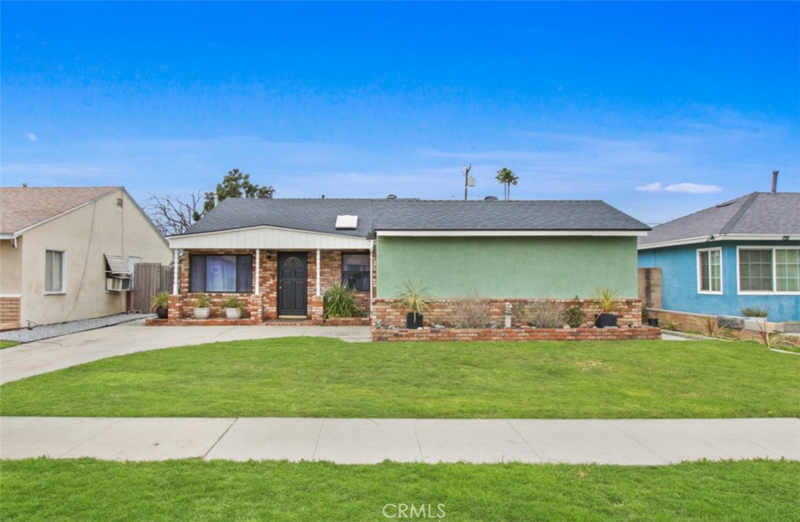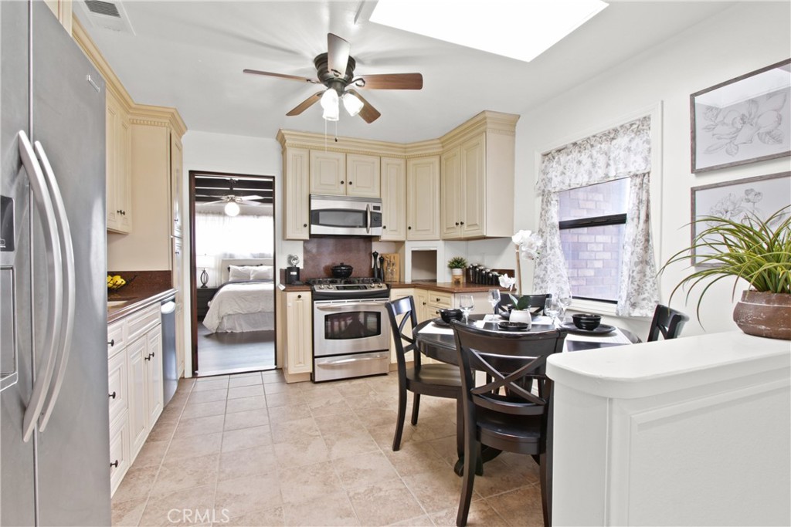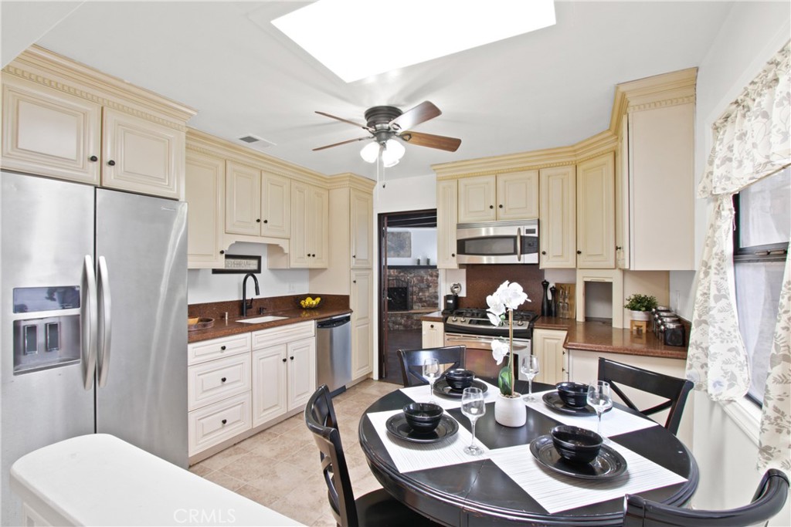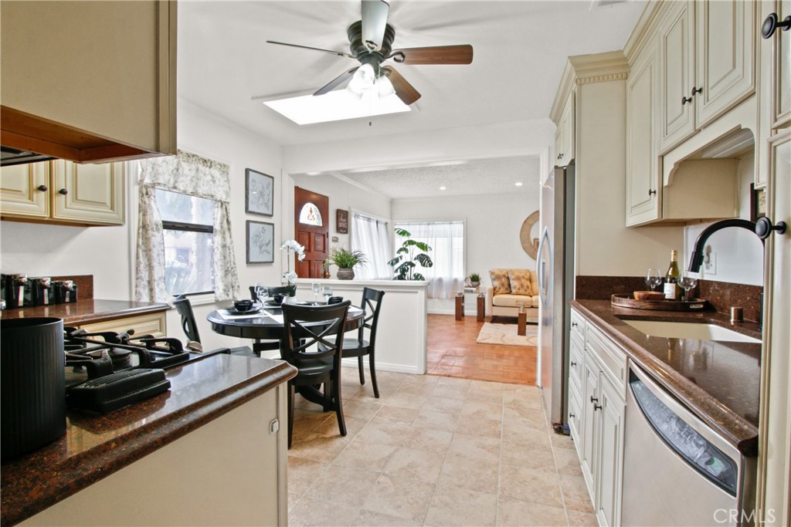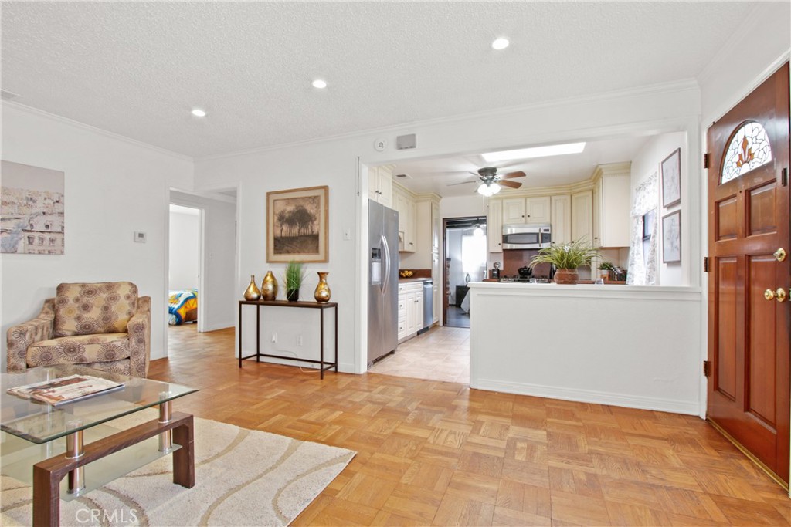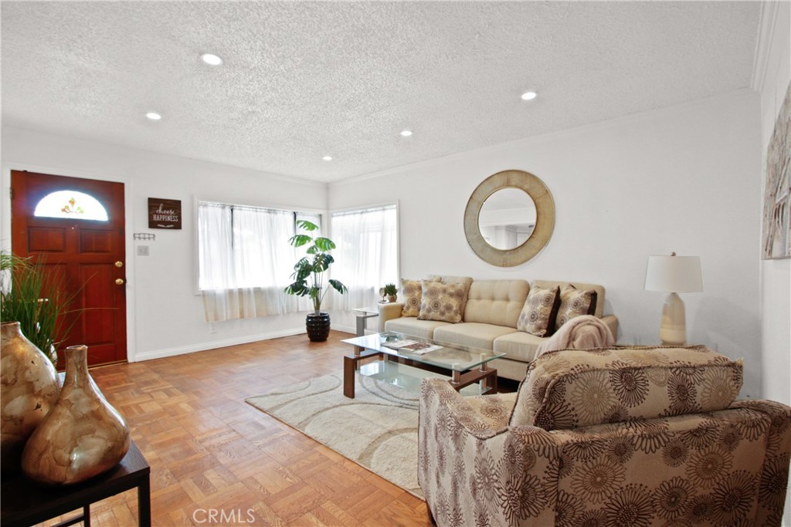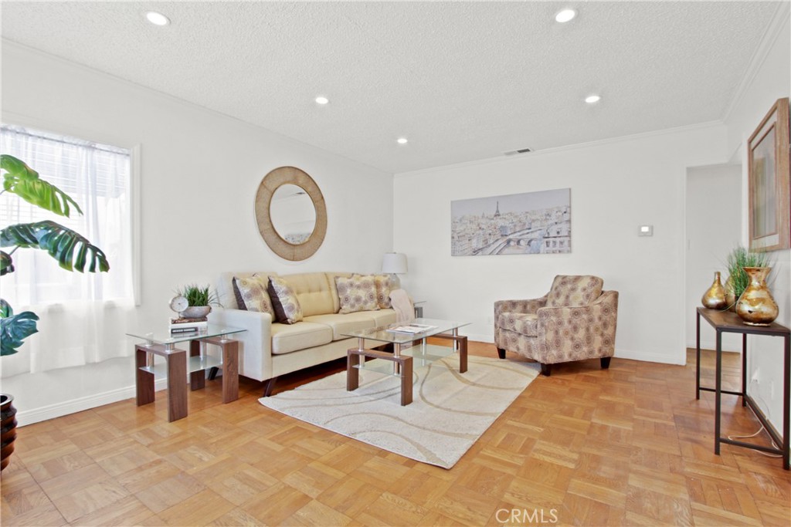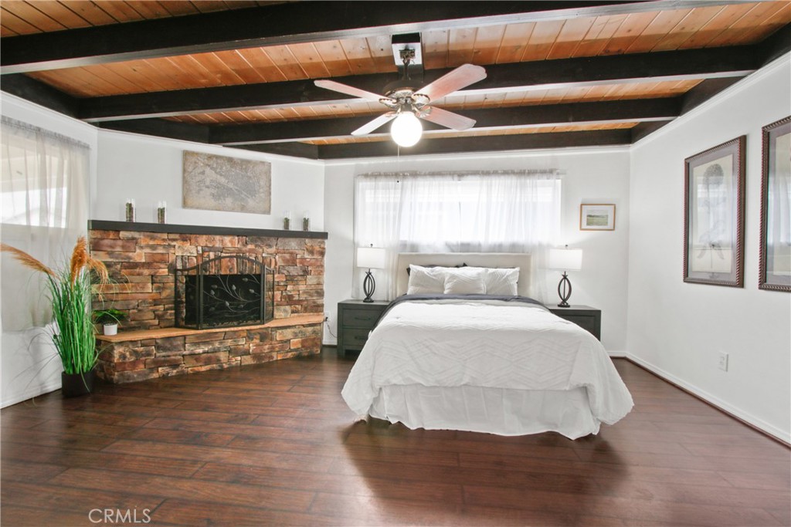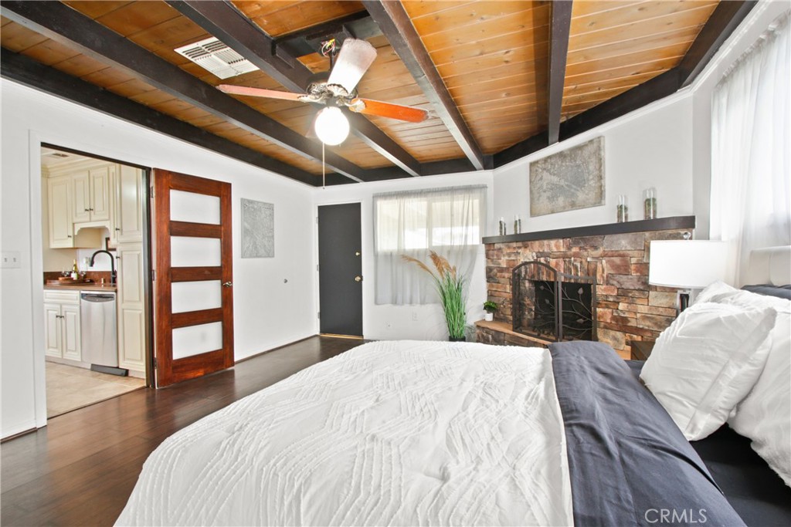3603 E Hungerford Street, Long Beach, CA, US, 90805
3603 E Hungerford Street, Long Beach, CA, US, 90805Basics
- Date added: Added 19 hours ago
- Category: Residential
- Type: SingleFamilyResidence
- Status: Active
- Bedrooms: 2
- Bathrooms: 1
- Floors: 1, 1
- Area: 1063 sq ft
- Lot size: 5756, 5756 sq ft
- Year built: 1950
- View: Neighborhood
- Zoning: LBR1N
- County: Los Angeles
- MLS ID: PW25017104
Description
-
Description:
Charming 2-Bedroom + Bonus Room Home in a Quiet Long Beach Neighborhood! -- Nestled on a tranquil street in Long Beach, this beautiful 2-bedroom home with a versatile bonus room exudes pride of ownership, featuring fresh exterior paint, a new roof, and brand-new central AC. With thoughtful updates and inviting spaces, this home is move-in ready and perfect for comfortable living and entertaining. Step into the light-filled living room, where abundant windows, recessed lighting, and gleaming wood floors create a warm and welcoming atmosphere. The open kitchen boasts updated cabinets, granite countertops, stainless steel appliances, and plenty of space to cook and entertain. Wood floors flow throughout the home, adding a touch of sophistication and style. The spacious bonus room with modern flooring and a striking stone fireplace offers endless possibilities—use it as a cozy family room, home office, or even a 3rd bedroom. The updated bathroom features a contemporary vanity and stylish tile, ensuring both form and function. The expansive backyard is an entertainer's dream, providing ample space for gatherings, relaxation, or even the potential to add an ADU. The back patio is perfect for BBQs or enjoying quiet evenings. With an attached finished 1-car garage and a long driveway, you'll have plenty of parking and storage options. Located in a convenient area near Lakewood Mall and just a short drive to dining, shopping, and parks, this home offers the perfect blend of tranquility and accessibility.
Show all description
Location
- Directions: East of Downey Ave, North of South St.
- Lot Size Acres: 0.1321 acres
Building Details
- Structure Type: House
- Water Source: Public
- Architectural Style: Ranch
- Lot Features: BackYard,FrontYard,Lawn
- Open Parking Spaces: 2
- Sewer: PublicSewer
- Common Walls: NoCommonWalls
- Garage Spaces: 1
- Levels: One
- Floor covering: Wood
Amenities & Features
- Pool Features: None
- Parking Features: DirectAccess,Garage
- Patio & Porch Features: Covered,Patio
- Parking Total: 3
- Cooling: CentralAir
- Fireplace Features: BonusRoom
- Heating: Central
- Interior Features: CeilingFans,EatInKitchen,BedroomOnMainLevel
- Laundry Features: WasherHookup,GasDryerHookup,InGarage
- Appliances: Dishwasher,GasRange,Microwave
Nearby Schools
- High School District: Long Beach Unified
Expenses, Fees & Taxes
- Association Fee: 0
Miscellaneous
- List Office Name: Keller Williams Coastal Prop.
- Listing Terms: CashToNewLoan,FHA,VaLoan
- Common Interest: None
- Community Features: Suburban,Sidewalks
- Exclusions: Washer, Dryer
- Inclusions: Refrigerator, Range, Microwave, Dishwasher
- Attribution Contact: 562-900-9430

