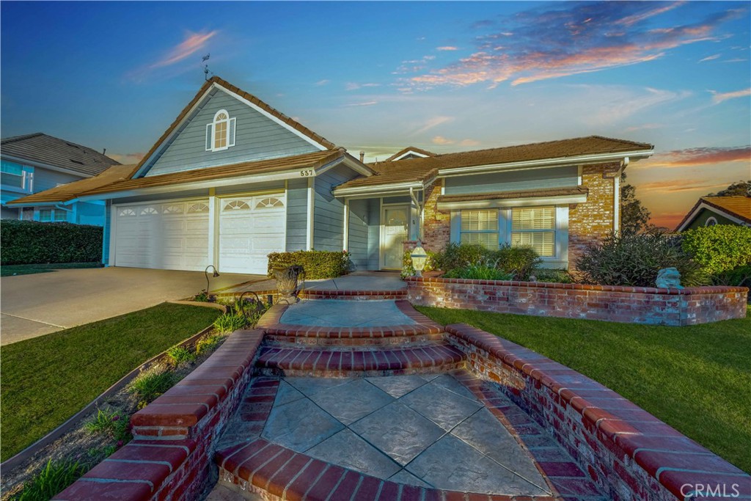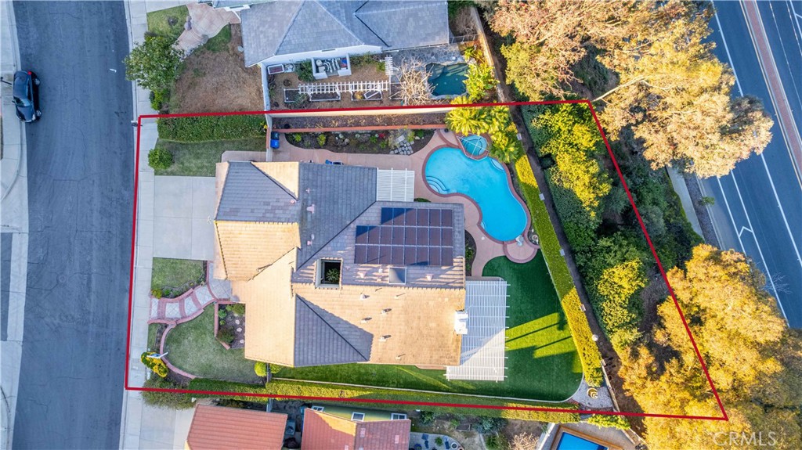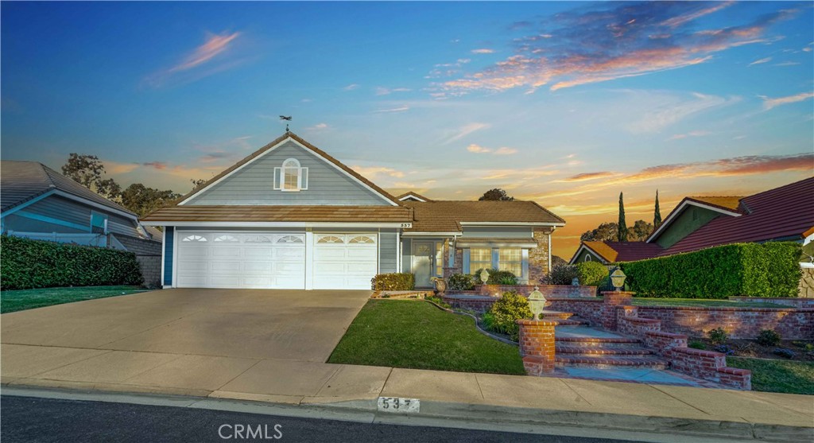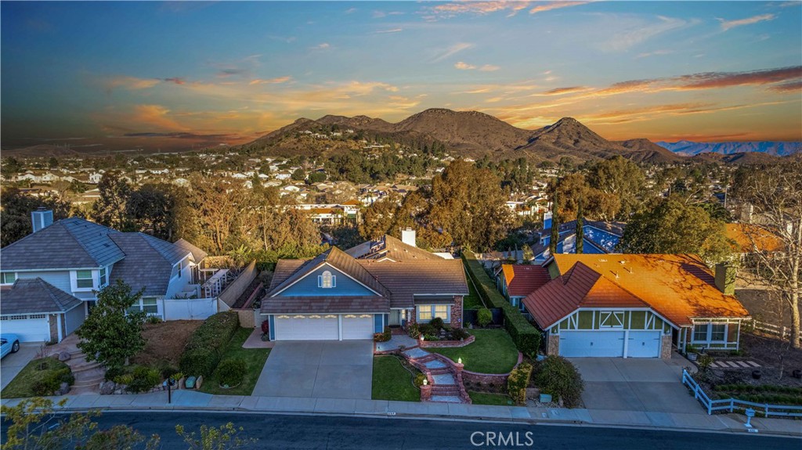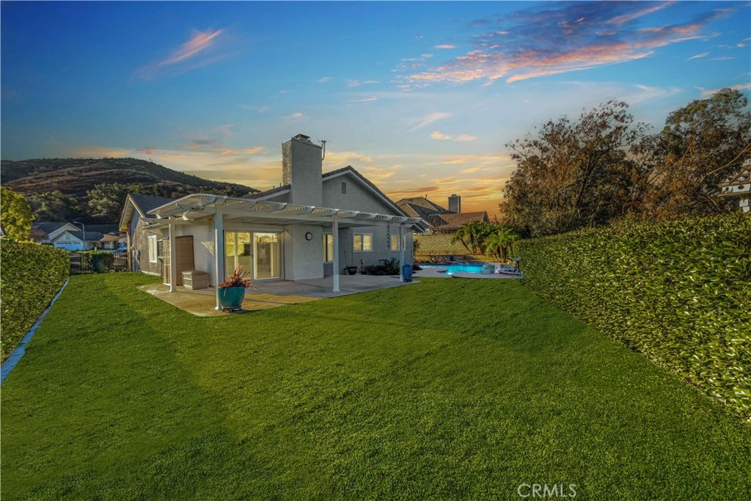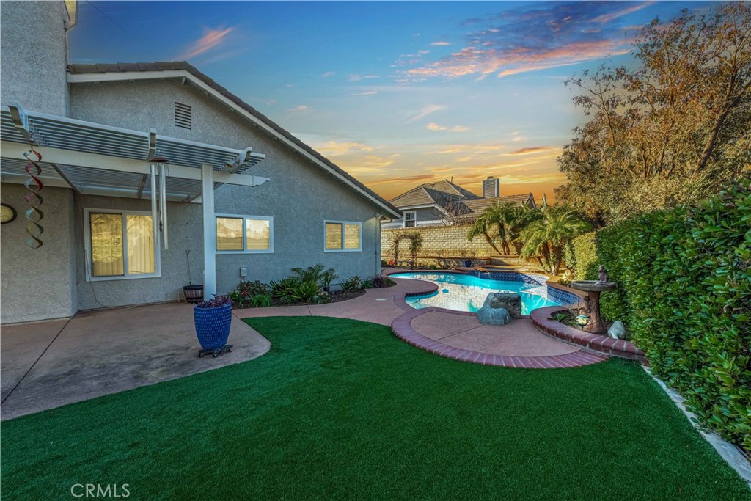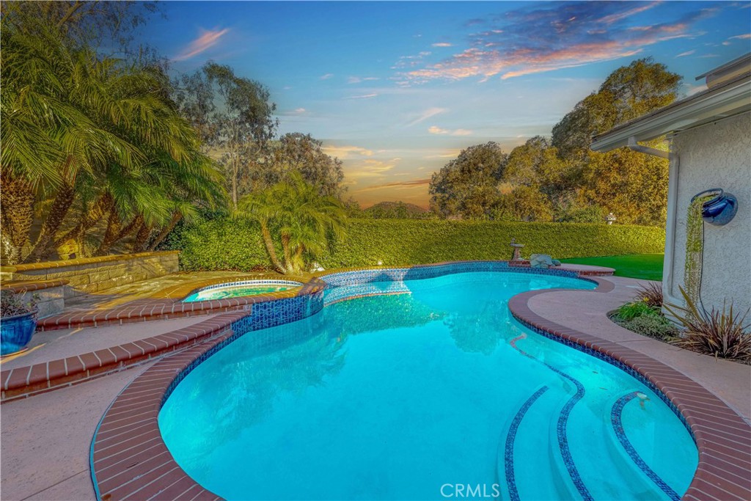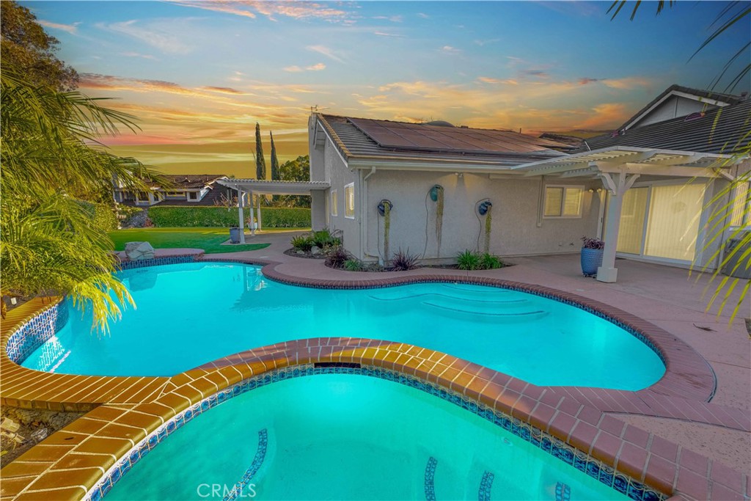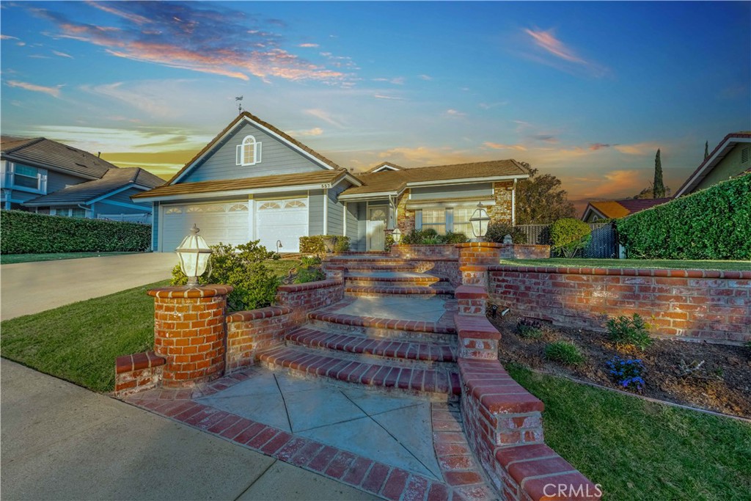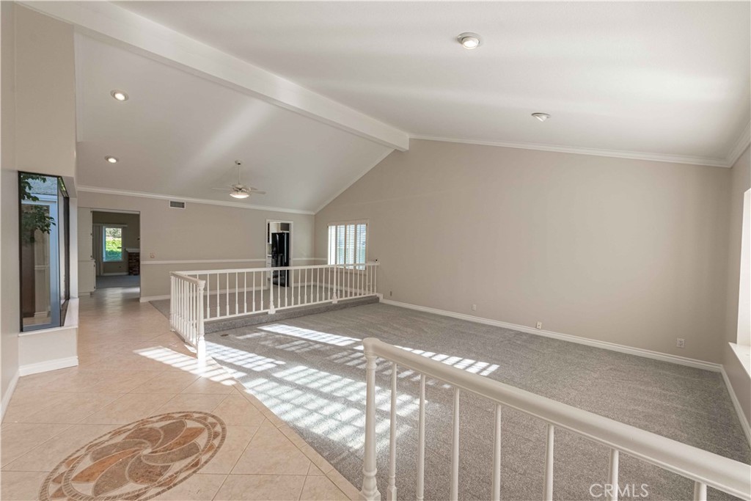537 Walter Avenue, Newbury Park, CA, US, 91320
537 Walter Avenue, Newbury Park, CA, US, 91320Basics
- Date added: Added 11 hours ago
- Category: Residential
- Type: SingleFamilyResidence
- Status: Active
- Bedrooms: 4
- Bathrooms: 2
- Floors: 1, 1
- Area: 2084 sq ft
- Lot size: 15246, 15246 sq ft
- Year built: 1984
- Property Condition: Turnkey
- View: Neighborhood,TreesWoods
- Subdivision Name: Shadow Run/Kimber (175)
- Zoning: RPD3U
- County: Ventura
- MLS ID: SR25039767
Description
-
Description:
Pool & Spa! Single-Story!! Solar Paid in Full (24 Panels)!!! Welcome to this stunning single-story home located in one of the most sought-after neighborhoods in Newbury Park, CA. With a dash of warmth & a touch of refined elegance, this rare beauty spans almost 2100 sq.ft of comfortable living space. A true toast to SoCal living with a light and bright interior, this home is completely move-in ready. Nestled on a quiet cul-de-sac, this incredible property also sits on a huge 15,246 sq.ft lot that is truly an entertainer's dream. Interior features include: dual pane windows throughout, new interior paint, new carpet flooring, vaulted ceilings, plantation shutters, open floorplan, spacious kitchen w/ granite countertops, wine refrigerator, large master bedroom w/ private bath and his & her sinks, spa tub, & plantation shutters, new water heater, 3-car attached garage w/ built-in cabinets, and so much more. The exterior grounds only enhance this property's natural beauty. A haven for entertainers, its low-maintenance backyard area offers complete privacy, a newer vinyl patio overhang, luxurious pool & spa, huge play area w/ artificial grass, mature landscaping, large side yard/dog run area, and multiple lounge spaces for outdoor dining or relaxation. Located close to schools, shopping, restaurants, parks, and family entertainment, this incredibly rare single-story home is truly a must-see. Welcome Home!
Show all description
Location
- Directions: Exit Borchard, L N Wendy, R on Kimber, L on Walter
- Lot Size Acres: 0.35 acres
Building Details
- Structure Type: House
- Water Source: Public
- Architectural Style: Craftsman,SeeRemarks,Traditional
- Lot Features: ZeroToOneUnitAcre,BackYard,FrontYard,SprinklersInRear,SprinklersInFront,Landscaped,Yard
- Open Parking Spaces: 3
- Sewer: PublicSewer,SewerTapPaid
- Common Walls: NoCommonWalls
- Foundation Details: Slab
- Garage Spaces: 3
- Levels: One
- Floor covering: Carpet, Tile
Amenities & Features
- Pool Features: InGround,Private
- Parking Features: DoorMulti,DirectAccess,Driveway,Garage,GarageDoorOpener,RvPotential,SeeRemarks,SideBySide,Storage
- Security Features: CarbonMonoxideDetectors,SmokeDetectors
- Patio & Porch Features: Deck,FrontPorch,Patio,SeeRemarks
- Spa Features: InGround,Private
- Parking Total: 6
- Roof: Tile
- Utilities: SewerConnected
- Window Features: DoublePaneWindows,PlantationShutters
- Cooling: CentralAir
- Fireplace Features: FamilyRoom
- Heating: Central
- Interior Features: BreakfastBar,BuiltInFeatures,Balcony,CeilingFans,CathedralCeilings,SeparateFormalDiningRoom,GraniteCounters,HighCeilings,InLawFloorplan,OpenFloorplan,RecessedLighting,SeeRemarks,Storage,AllBedroomsDown,BedroomOnMainLevel,MainLevelPrimary
- Laundry Features: InGarage,SeeRemarks
- Appliances: Dishwasher,Microwave,Refrigerator
Nearby Schools
- High School District: Conejo Valley Unified
Expenses, Fees & Taxes
- Association Fee: 0
Miscellaneous
- List Office Name: Rodeo Realty
- Listing Terms: Cash,CashToNewLoan,Conventional,Exchange1031,FHA,Submit,VaLoan
- Common Interest: None
- Community Features: Biking,Curbs,Hiking,StreetLights,Suburban
- Attribution Contact: 805-750-9804

