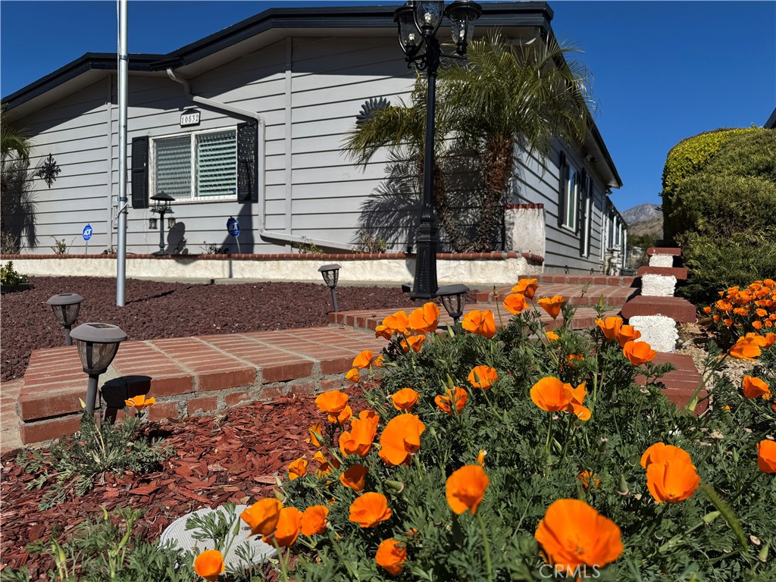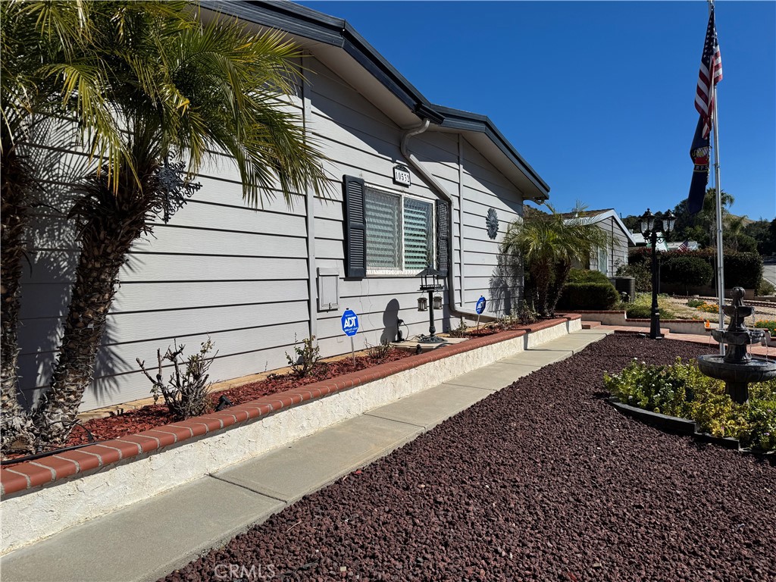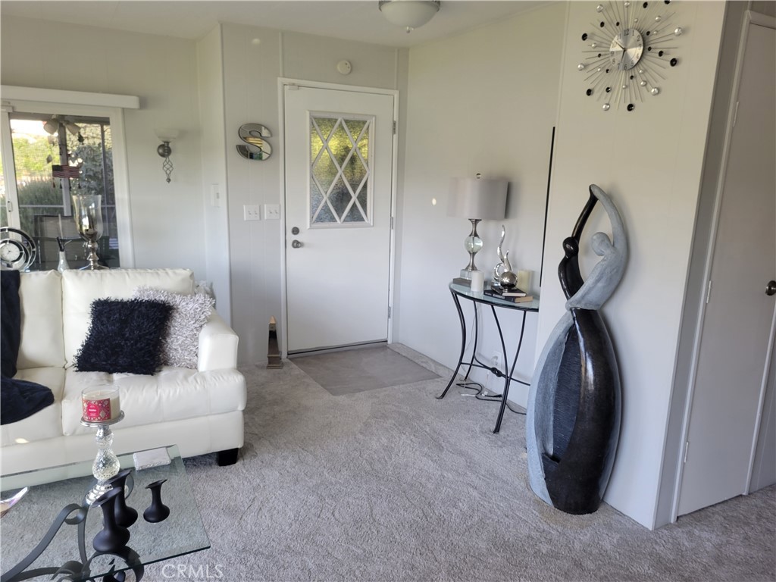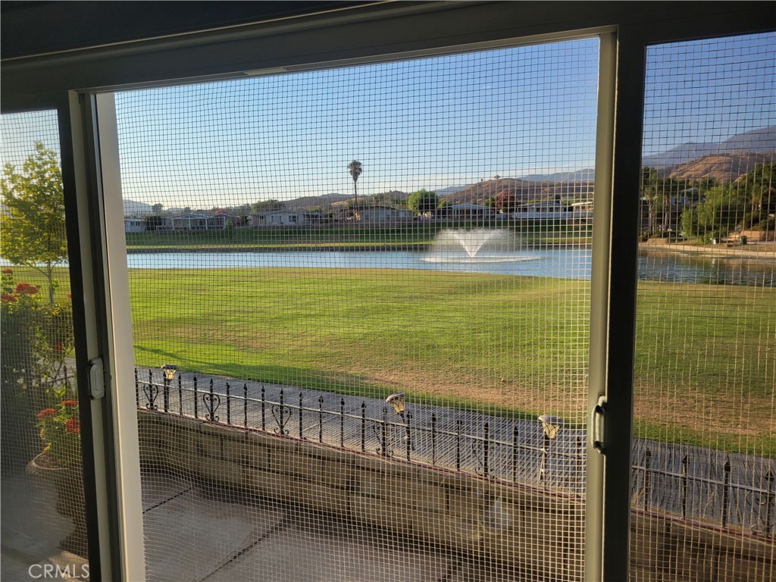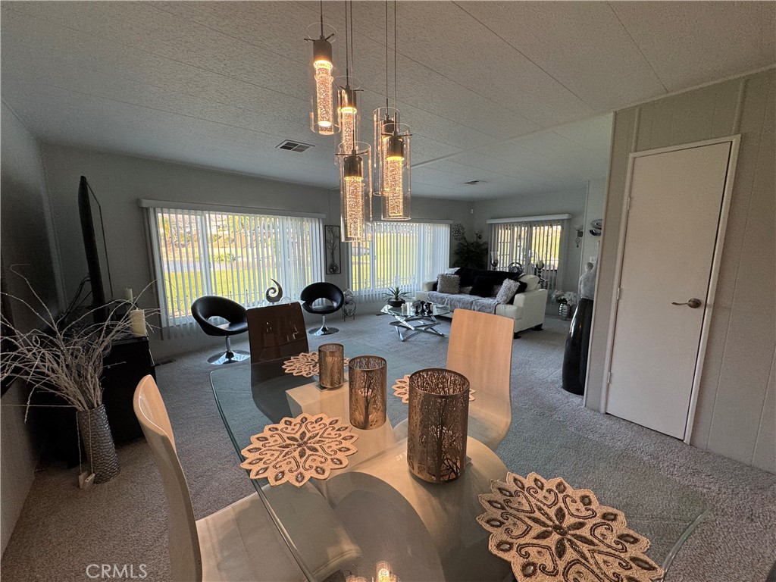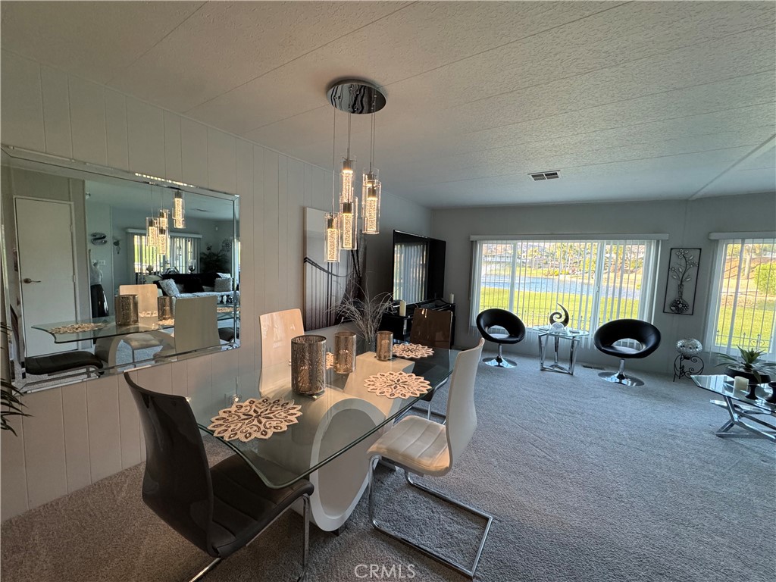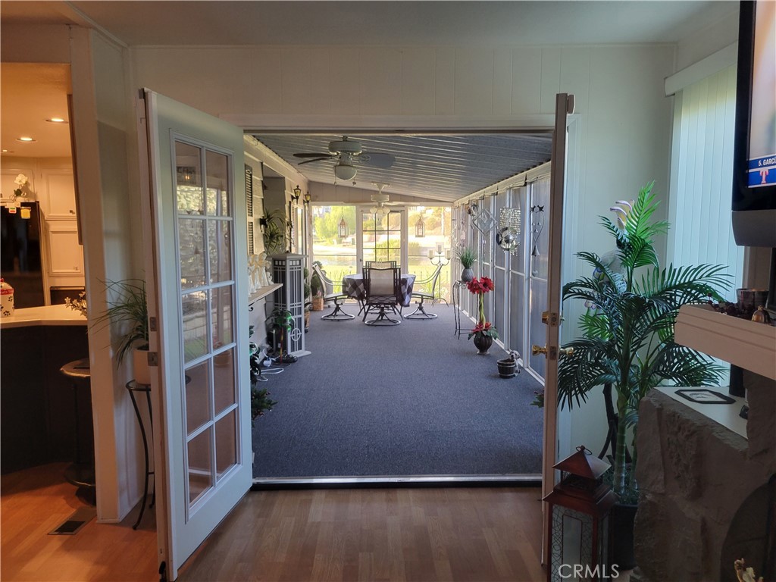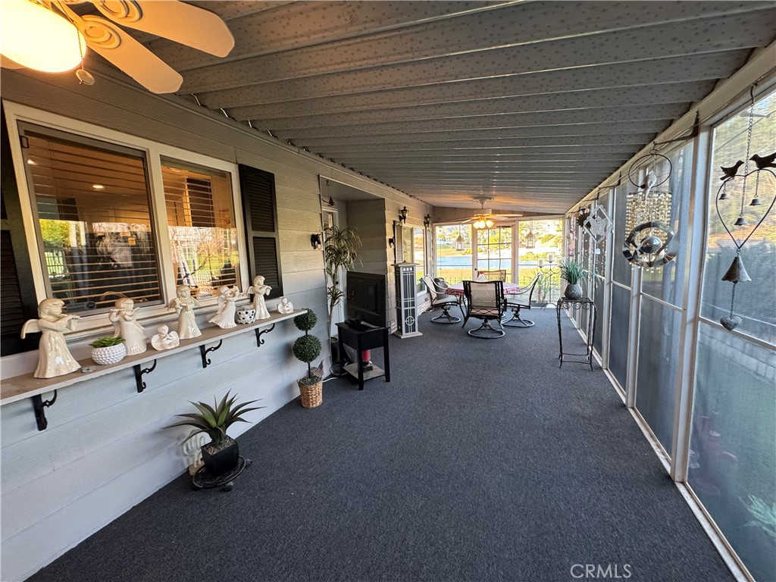10532 Frontier Trail, Cherry Valley, CA, US, 92223
10532 Frontier Trail, Cherry Valley, CA, US, 92223Basics
- Date added: Added 1 day ago
- Category: Residential
- Type: ManufacturedOnLand
- Status: Active
- Bedrooms: 2
- Bathrooms: 2
- Floors: 1, 1
- Area: 1536 sq ft
- Lot size: 4356, 4356 sq ft
- Year built: 1978
- View: GolfCourse,Hills,Lake,Water
- Subdivision Name: Highland Springs Village
- Zoning: R-T
- County: Riverside
- MLS ID: SW25040102
Description
-
Description:
Here is your chance to buy this perfectly situated home just feet away from the golf course and lake!!! This is, "the gem", in Highland Springs Village!!!!!! if you like serenity and tranquility, look no further. GOLF IS FREE!!! The Village also offers a refreshing swimming pool, tennis courts, events hall and billiards room. Now for the home itself. This home has been meticulously taken care of. The enclosed patio is perfect for breakfast, dinner or just a hot cup of coffee or tea before you start your day. The formal living room is absolutely captivating. Here you have views of the golf course, lake and hills. The family room is off of the kitchen. The wet bar is perfectly situated in the family room. The master bedroom and bathroom are spacious and beautiful as well. The master bedroom also has a room that could also be used as an office. The Highland Springs Village is a 55 and older community and is located a few miles from Beaumont's newest shopping center. Did I mention, GOLF IS FREE 😉
Show all description
Location
- Directions: I10 to highland springs road, go north to highland springs village.
- Lot Size Acres: 0.1 acres
Building Details
- Structure Type: ManufacturedHouse
- Water Source: Public
- Lot Features: ZeroToOneUnitAcre
- Open Parking Spaces: 1
- Sewer: PublicSewer
- Common Walls: NoCommonWalls
- Garage Spaces: 2
- Levels: One
Amenities & Features
- Pool Features: Community,Association
- Parking Total: 5
- Association Amenities: GolfCourse,PicnicArea,Pool
- Cooling: CentralAir
- Fireplace Features: None
- Heating: Central
- Interior Features: AllBedroomsDown,BedroomOnMainLevel,WalkInClosets
- Laundry Features: LaundryRoom
- Appliances: Dryer,Washer
Nearby Schools
- High School District: Beaumont
Expenses, Fees & Taxes
- Association Fee: $167
Miscellaneous
- Association Fee Frequency: Monthly
- List Office Name: Allison James Estates & Homes
- Listing Terms: CashToNewLoan,Conventional,FHA,VaLoan
- Common Interest: PlannedDevelopment
- Community Features: Biking,Foothills,Fishing,Golf,Hiking,Lake,Pool
- Attribution Contact: 909-734-8890

