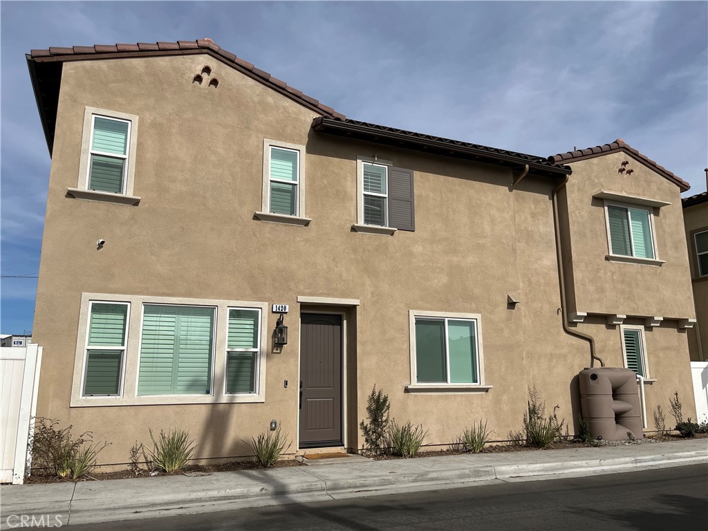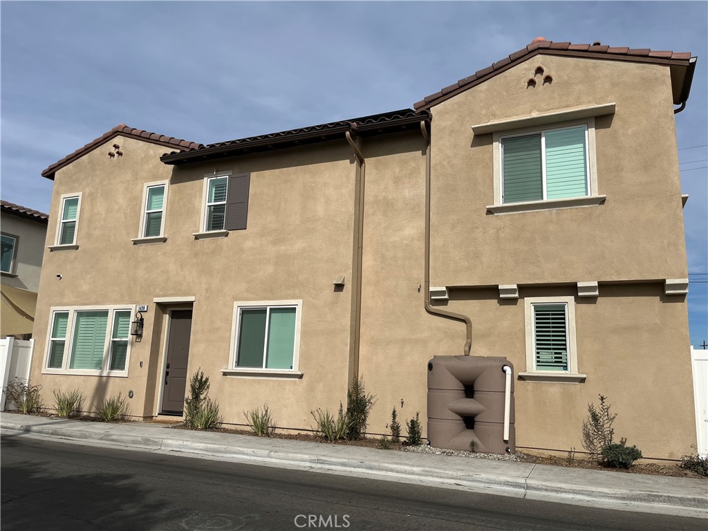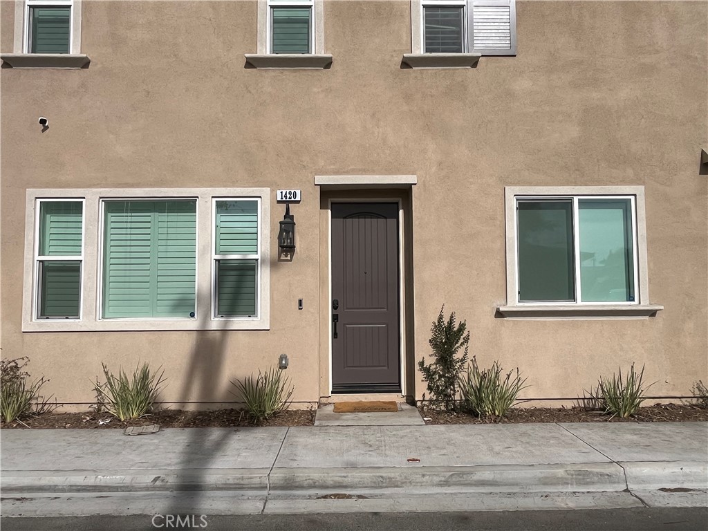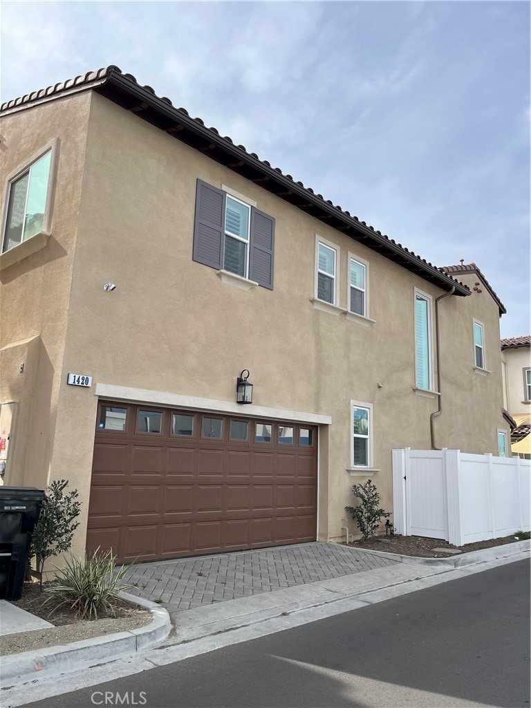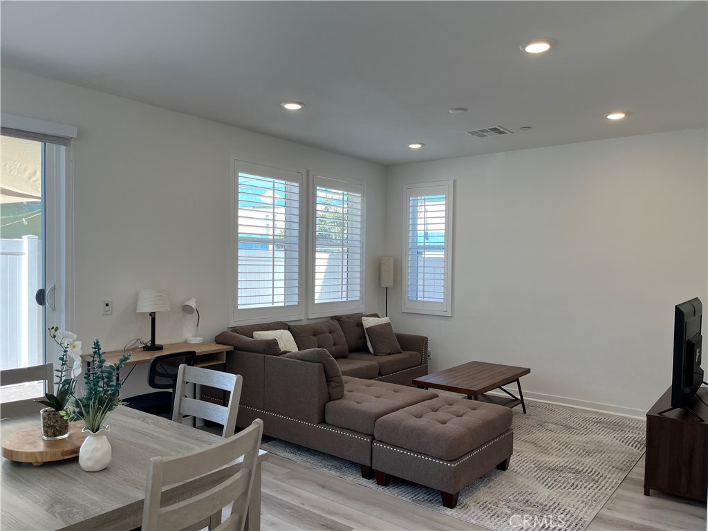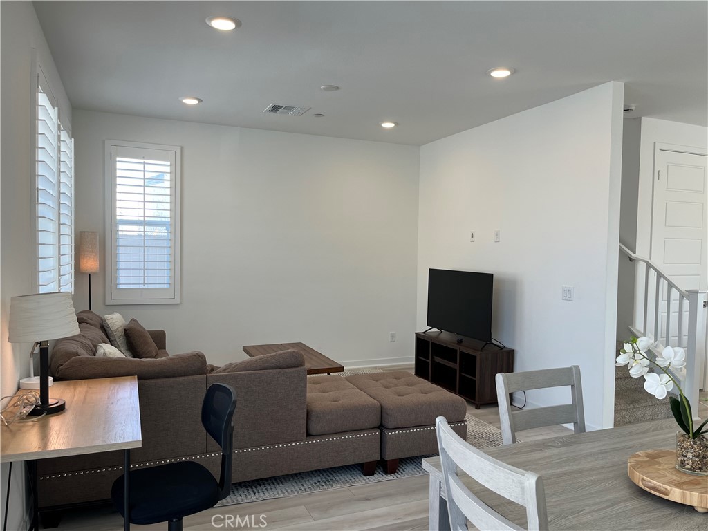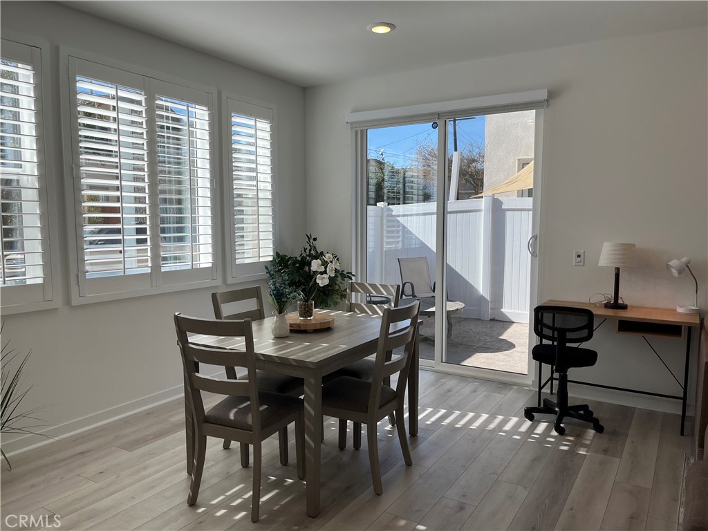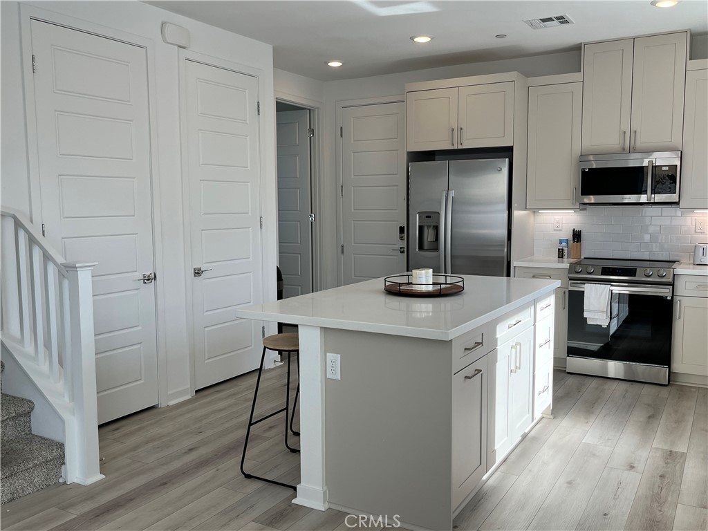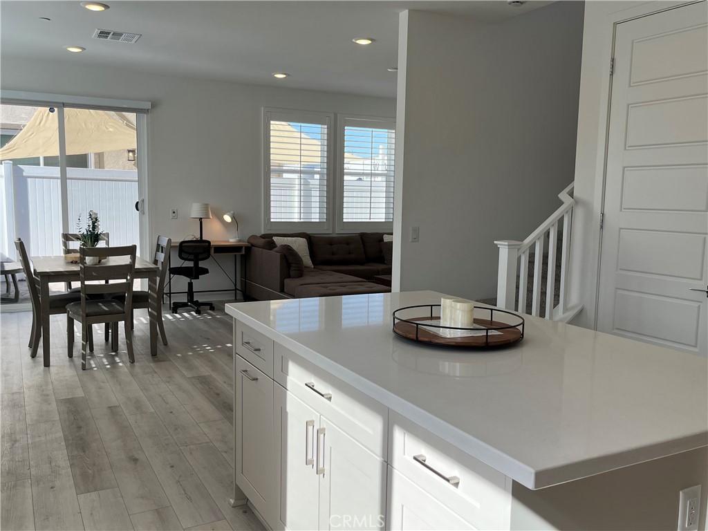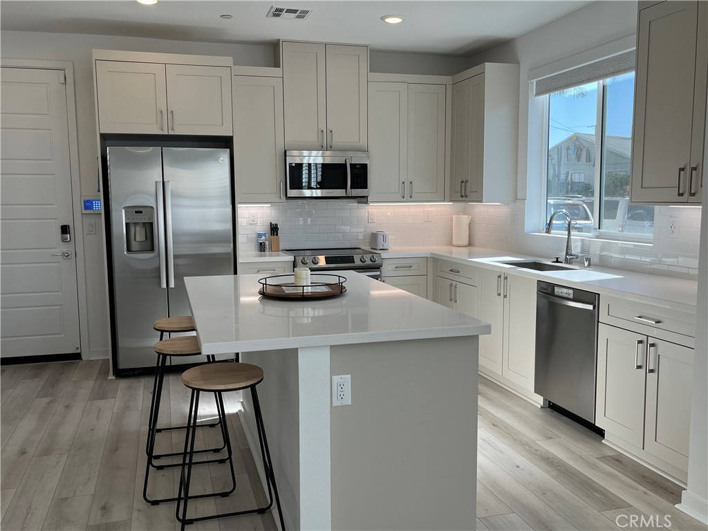1420 W Plaza Del Amo, Torrance, CA, US, 90501
1420 W Plaza Del Amo, Torrance, CA, US, 90501Basics
- Date added: Added 3 days ago
- Category: Residential
- Type: SingleFamilyResidence
- Status: Active
- Bedrooms: 3
- Bathrooms: 3
- Half baths: 1
- Floors: 2, 2
- Area: 1669 sq ft
- Lot size: 1890, 1890 sq ft
- Year built: 2024
- View: None
- Zoning: LAR3
- County: Los Angeles
- MLS ID: SB25041262
Description
-
Description:
Welcome to this beautiful newly constructed all-electric home at The South Bay Village Community ~ Located in the heart of the South Bay, this new community features 39 single-family homes! This single family detached home offers a private gated yard, electricity cost convenience with owned solar panels and is situated close by to the wonderful and newly developed Old Town Torrance! South Bay Village is rich in community that has cultivated a mix of traditional and modern scenes, creating the perfect blend for residents to thrive professionally and personally! This Plan 2 Model is a two-story offering 3 bedrooms and 2.5 baths over approximately 1,669 sq. ft! The kitchen includes top-of-the-line Samsung stainless steel appliances, including a refrigerator, stove, microwave, and dishwasher, sandstone soft close cabinets and white quartz countertops with full-height subway white backsplash! The first-floor entryway leads to an open-concept kitchen, family room, dining room, large walk-in pantry, powder bath, and a spacious 2-car garage. Upstairs are two additional bedrooms, a second bath, and laundry room with washer and dryer! The second-floor primary suite includes a sizeable primary bedroom, a bathroom with dual sinks, and a huge walk-in closet! This all-electric home is designed with energy efficiency in mind, featuring energy-efficient appliances, windows, and a water heater, as well as a rainwater collection system and ready for EV charging system in garage! For added security, the home is equipped with a Ring doorbell! Ideal and convenient location for all those professionals working at HARBOR UCLA HOSPITAL! Beaches, restaurants, shopping plazas, malls, and freeways are all accessible within a short drive away! Don't miss this one~will go fast!
Show all description
Location
- Directions: East of Western Ave. North of Sepulveda Blvd. South of Carson St.
- Lot Size Acres: 0.0434 acres
Building Details
- Structure Type: House
- Water Source: Public
- Architectural Style: Contemporary
- Lot Features: StreetLevel
- Sewer: PublicSewer
- Common Walls: NoCommonWalls
- Fencing: Vinyl
- Garage Spaces: 2
- Levels: Two
- Builder Name: William Homes
Amenities & Features
- Pool Features: None
- Patio & Porch Features: SeeRemarks
- Spa Features: None
- Parking Total: 2
- Association Amenities: MaintenanceGrounds,Management,MaintenanceFrontYard
- Window Features: DoublePaneWindows,PlantationShutters,Screens
- Cooling: CentralAir,Electric,EnergyStarQualifiedEquipment
- Fireplace Features: None
- Heating: Central,Electric,EnergyStarQualifiedEquipment
- Interior Features: SeparateFormalDiningRoom,EatInKitchen,HighCeilings,OpenFloorplan,Pantry,PartiallyFurnished,QuartzCounters,RecessedLighting,TwoStoryCeilings,AllBedroomsUp,WalkInPantry,WalkInClosets
- Laundry Features: LaundryRoom,SeeRemarks
- Appliances: Dishwasher,EnergyStarQualifiedAppliances,EnergyStarQualifiedWaterHeater,ElectricCooktop,ElectricOven,ElectricRange,Microwave,Refrigerator,WaterHeater,Dryer,Washer
Nearby Schools
- High School District: Los Angeles Unified
Expenses, Fees & Taxes
- Association Fee: $56.46
Miscellaneous
- Association Fee Frequency: Monthly
- List Office Name: eXp Realty of California Inc
- Listing Terms: Cash,CashToNewLoan,Conventional
- Common Interest: PlannedDevelopment
- Community Features: Curbs
- Inclusions: Refrigerator, Washer, Dryer
- Attribution Contact: 310-767-6761

