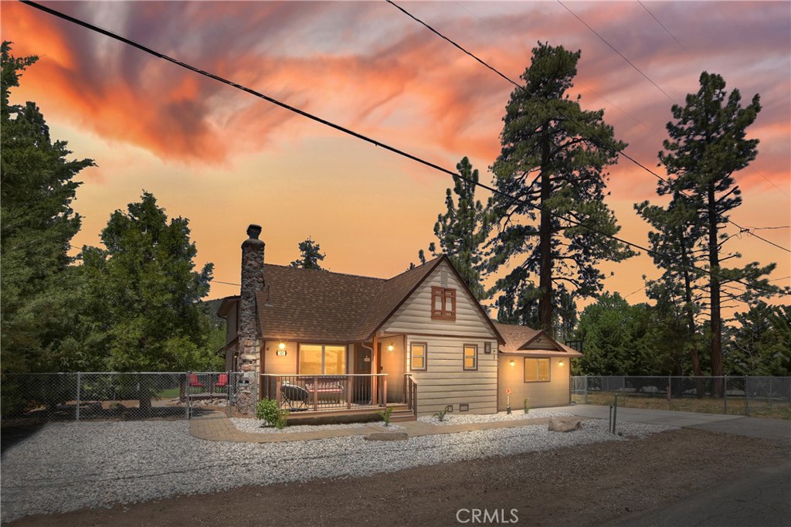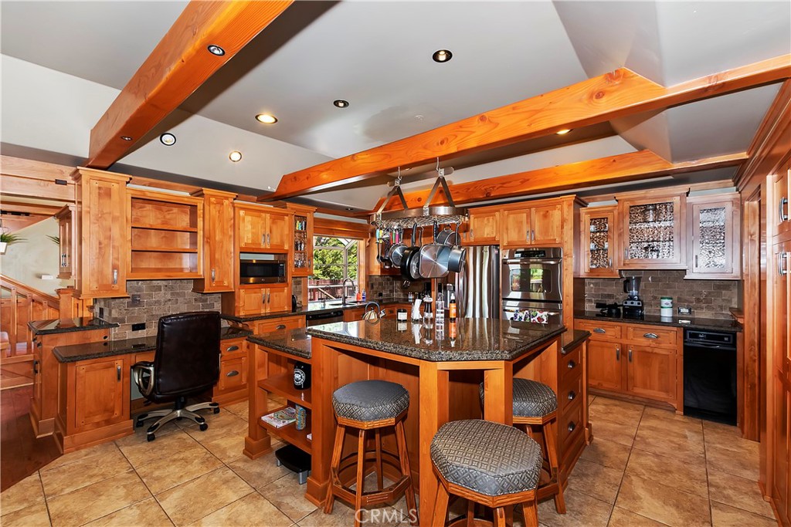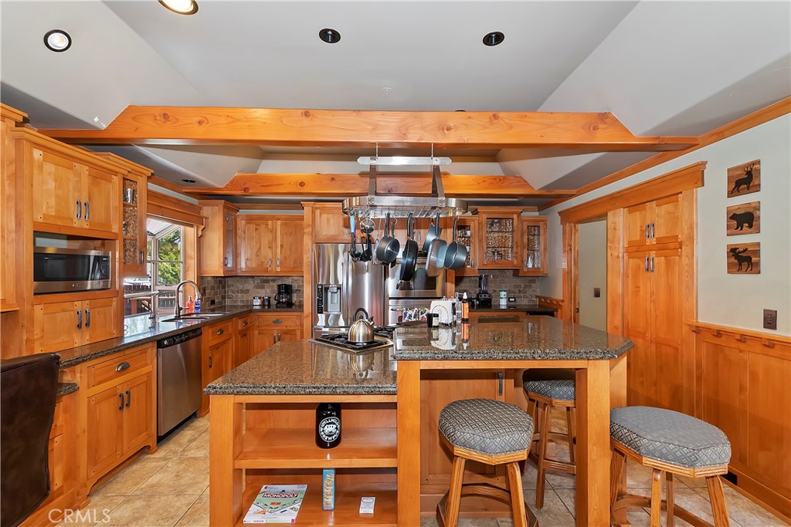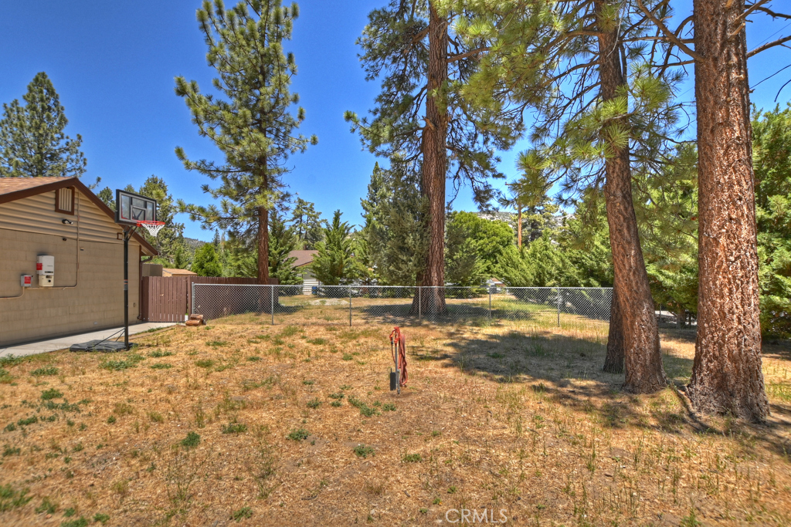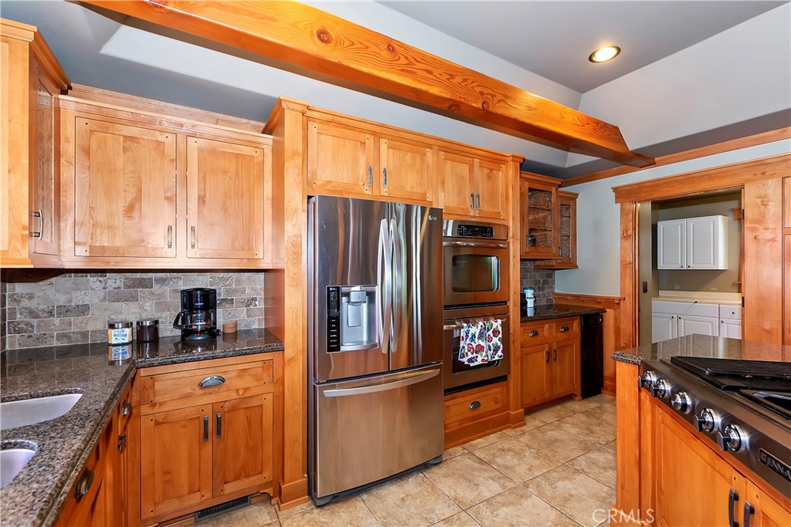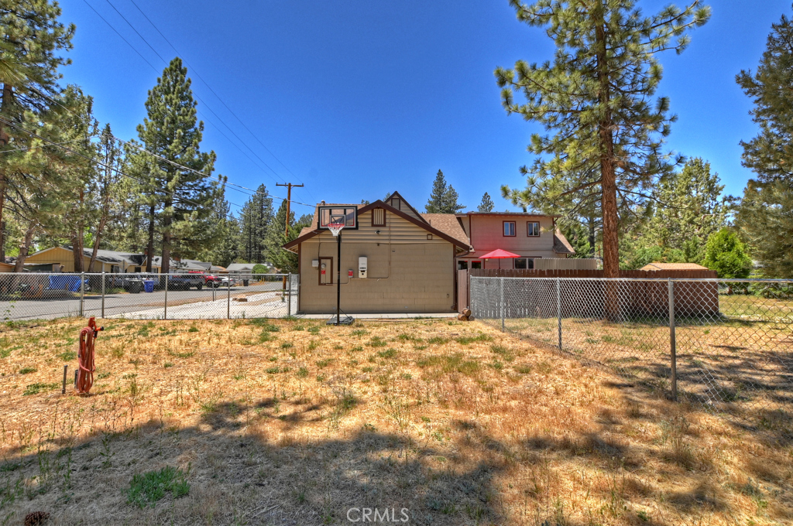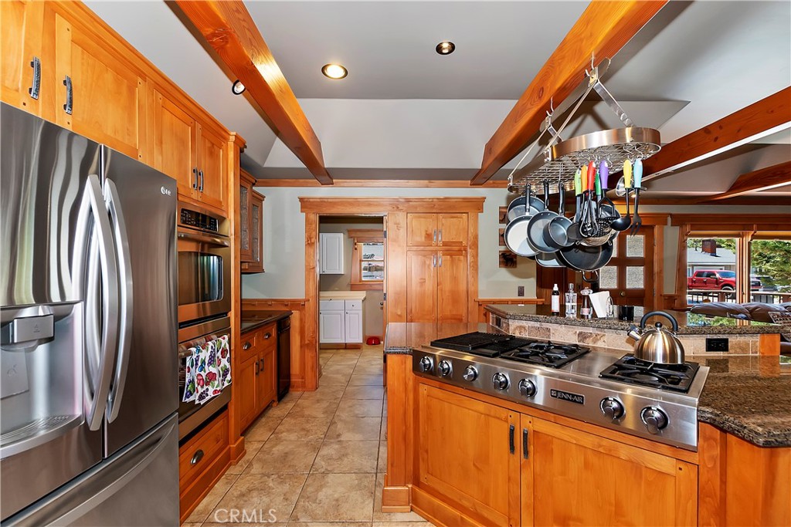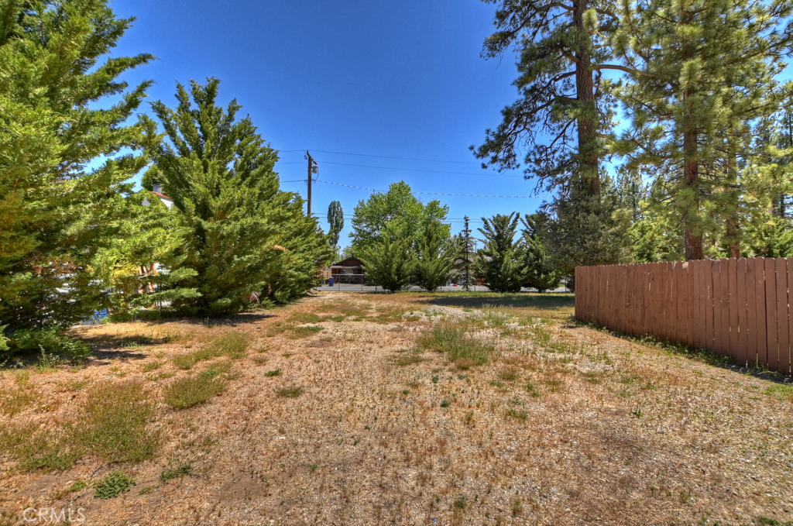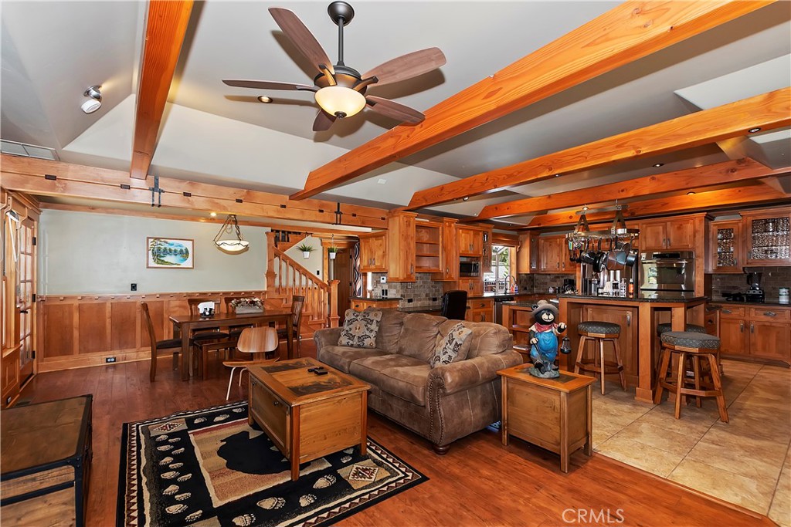105 Arbor Lane, Big Bear City, CA, US, 92314
105 Arbor Lane, Big Bear City, CA, US, 92314Basics
- Date added: Added 2か月 ago
- Category: Residential
- Type: SingleFamilyResidence
- Status: Active
- Bedrooms: 3
- Bathrooms: 4
- Half baths: 1
- Floors: 2, 2
- Area: 2089 sq ft
- Lot size: 9372, 9372 sq ft
- Year built: 1938
- View: None
- County: San Bernardino
- MLS ID: EV24130630
Description
-
Description:
Take advantage of this successful Airbnb opportunity! This charming cabin has a proven track record, grossed $193k in the last 2 years with a stellar 5.0 perfect rating on Airbnb. The new owner can seamlessly take over the Airbnb account and continue to capitalize on its popularity as a sought-after vacation rental and peak winter bookings. Discover the ultimate blend of craftsmanship and modern comfort in this upgraded Sierra-style chalet nestled in scenic Big Bear. Impeccable attention to detail is evident throughout the home, featuring custom alder woodwork, chair-rail wainscoting, and open beamed ceilings. Enjoy spacious living and dining areas highlighted by a stunning stone fireplace with insert, complemented by a Lutron lighting system and Anderson windows that frame picturesque views.
Stainless steel appliances, Jenn-Air stove, granite countertops, and custom soft-touch cabinetry. Three large master suites with private baths, plus a half bath and spacious laundry room on the main floor. Third bedroom on lower floor with its own entrance Three composite decks, a relaxing spa, fenced and landscaped grounds, and a private dog park. Owned solar system and wiring for a generator ensure year-round comfort and sustainability. Portable and window A/C units for summer comfort; perfect for Airbnb summer bookings. Situated in the picturesque setting of Big Bear, this home offers both tranquility and convenience. Explore nearby hiking trails, enjoy lake activities, and indulge in the charm of local shops and dining options. This home reflects a true sense of pride of ownership, with meticulously maintained interiors and beautifully landscaped grounds that showcase the owners' dedication to quality and aesthetics. Whether you're looking for a cozy retreat, an investment property, or a turnkey Airbnb opportunity, this charming chalet is sure to exceed expectations. Schedule your private showing today to experience the allure of this Big Bear gem.
Show all description
Location
- Directions: sierra cross st
- Lot Size Acres: 0.2152 acres
Building Details
- Structure Type: House
- Water Source: Public
- Lot Features: ZeroToOneUnitAcre,BackYard,Paved
- Sewer: PublicSewer
- Common Walls: NoCommonWalls
- Construction Materials: Drywall,WoodSiding
- Fencing: ChainLink,Wood
- Foundation Details: Raised
- Garage Spaces: 0
- Levels: Two
- Other Structures: Sheds
- Floor covering: Carpet, Laminate, Tile
Amenities & Features
- Pool Features: None
- Parking Features: Concrete,Driveway
- Security Features: SecuritySystem,ClosedCircuitCameras,CarbonMonoxideDetectors,SmokeDetectors
- Patio & Porch Features: Deck,Patio
- Spa Features: AboveGround
- Parking Total: 0
- Roof: Composition
- Utilities: CableConnected,ElectricityConnected,NaturalGasConnected,SewerConnected,WaterConnected
- Window Features: Blinds,DoublePaneWindows
- Cooling: WallWindowUnits
- Electric: ElectricityOnProperty,Volts220ForSpa
- Exterior Features: RainGutters
- Fireplace Features: LivingRoom,WoodBurning
- Heating: Central
- Interior Features: BeamedCeilings,ChairRail,CeilingFans,Furnished,LivingRoomDeckAttached,OpenFloorplan,Pantry,RecessedLighting,MainLevelPrimary
- Laundry Features: WasherHookup,GasDryerHookup,LaundryRoom
- Appliances: Barbecue,Dishwasher,Freezer,GasCooktop,Disposal,GasOven,IndoorGrill,Microwave,Refrigerator,WaterToRefrigerator,WaterHeater,Dryer,Washer
Nearby Schools
- High School District: Bear Valley Unified
Expenses, Fees & Taxes
- Association Fee: 0
Miscellaneous
- List Office Name: Realty Masters & Associates
- Listing Terms: Cash,Conventional,Exchange1031
- Common Interest: None
- Community Features: NearNationalForest
- Attribution Contact: 949-813-6714

