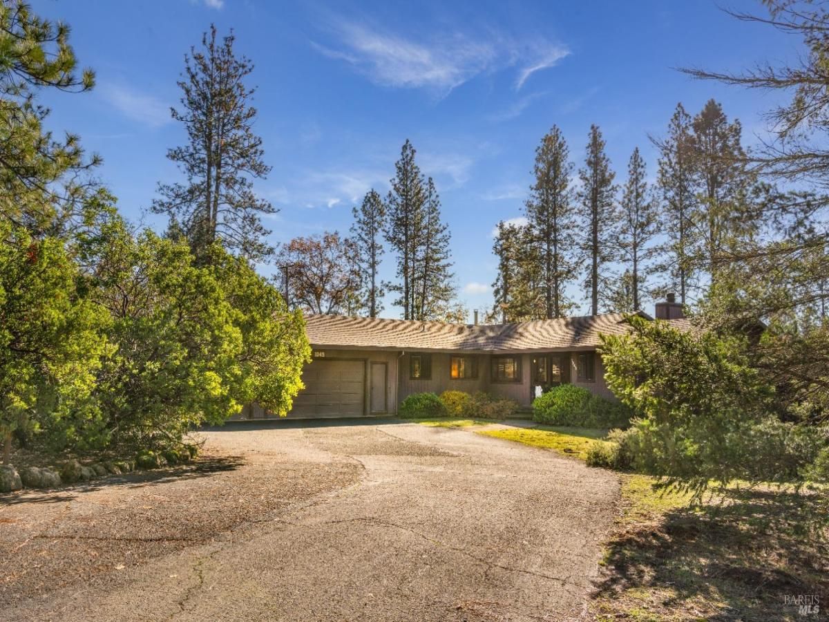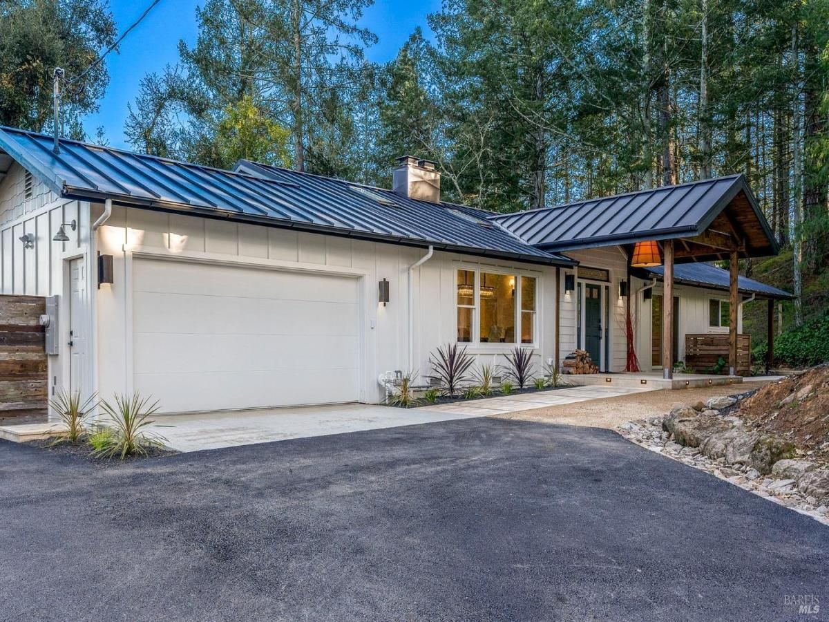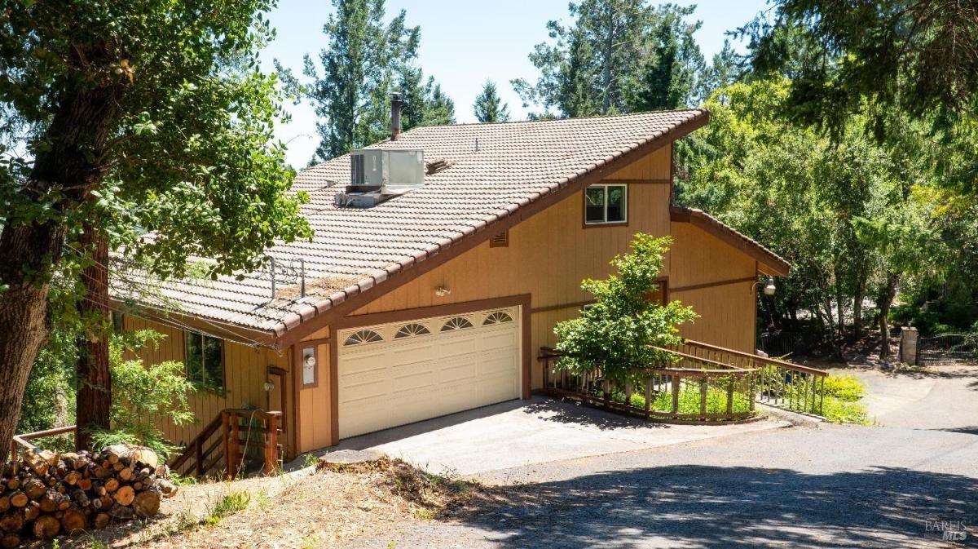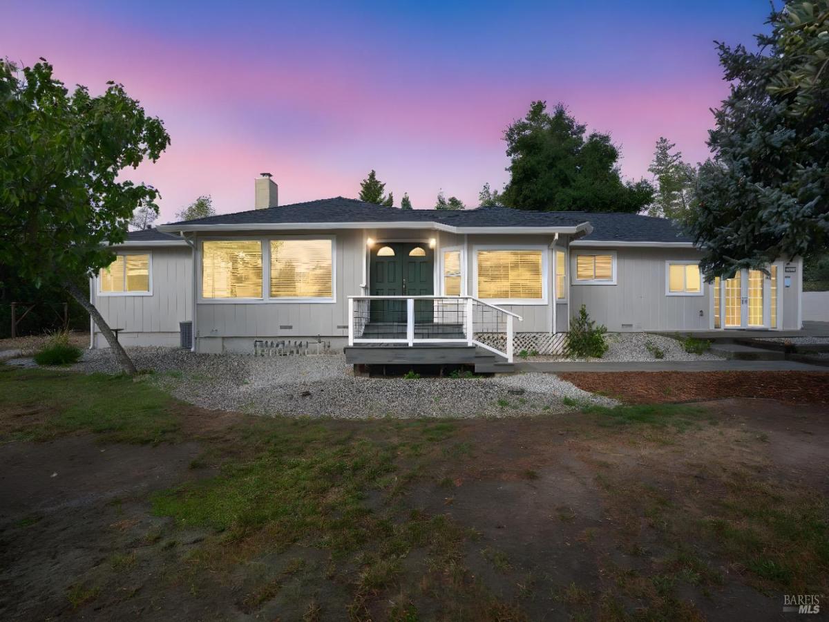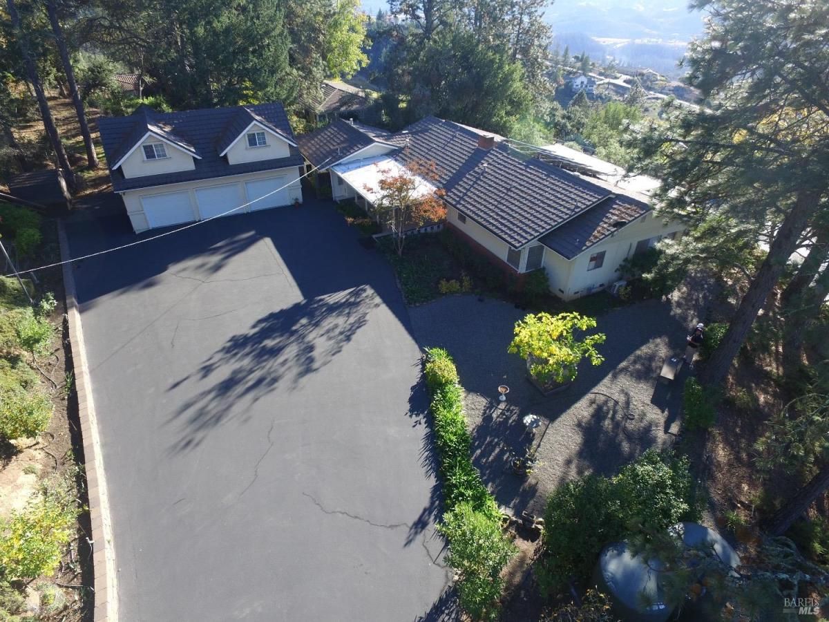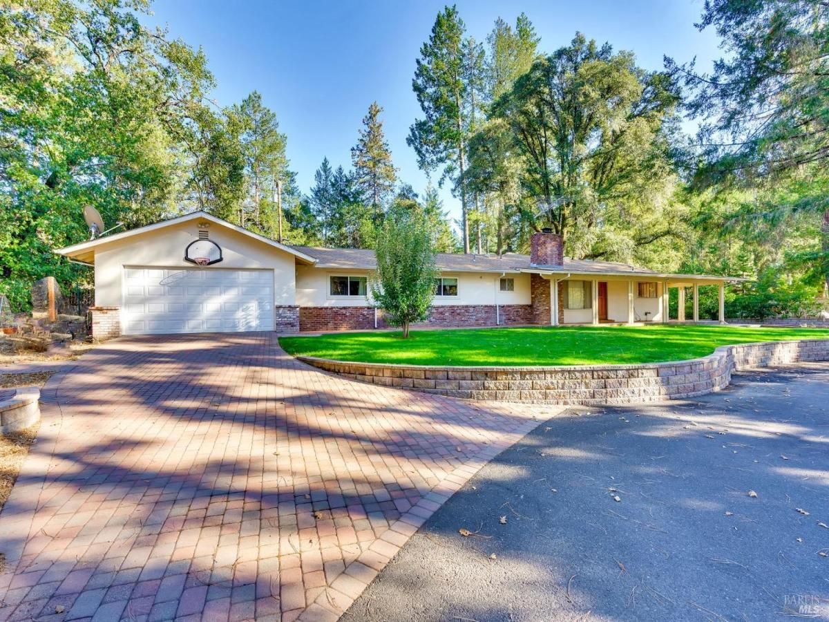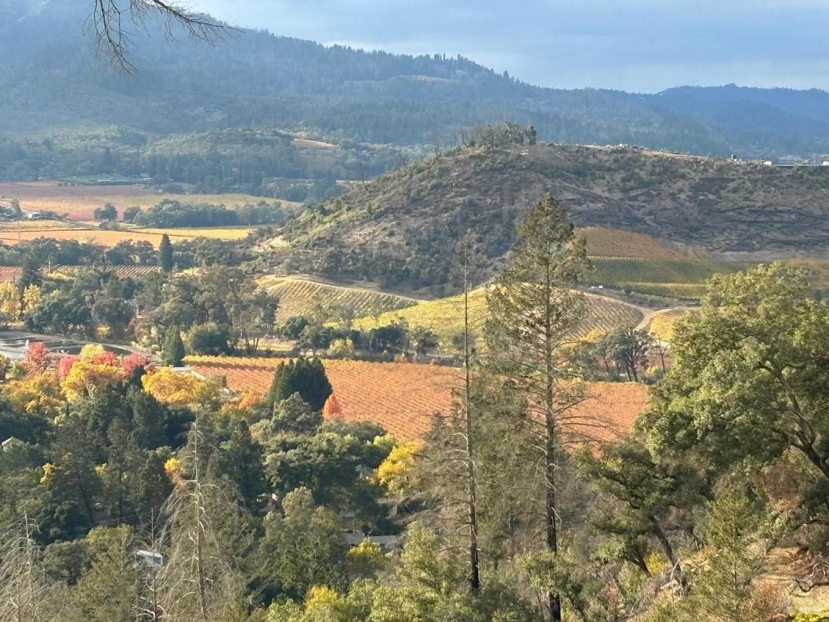Escape to the serene allure of Summit Lake, a quintessential mid-century gem nestled on a sprawling one-acre expanse. Surrounded by the invigorating scent of pine trees and embraced by the tranquility of nearby vineyards, this property seamlessly merges Angwin’s charm with countryside seclusion. Step into the thoughtfully designed dwelling featuring spacious rooms, extensive windows and doors and generous floorplan allowing for a seamless flow. At the heart of this home lies a vaulted ceiling living room adorned with a fireplace and commanding bay windows that usher in natural light and picturesque views. Beyond the living quarters, discover a three-car garage offering ample storage and a dedicated workshop area, complemented by a spacious outdoor parking zone discreetly designed for RVs and boats ensuring both security and accessibility. Venture into the backyard, an open canvas awaiting your creative touch to craft the ultimate sanctuary. Indulge in the potential of this property, a harmonious blend with a Mid-Century vibe, generous space, and an enviable location. Explore the possibilities, immerse yourself in the serene essence that defines Summit Lake, and seize the opportunity to make this haven your own.
Listing courtesy of Lori J Vernon-Gagetta at Coldwell Banker Brokers of the ValleyProperty Details
Price:
$1,095,000
MLS #:
323928163
Status:
Active
Beds:
3
Baths:
4
Address:
1045 Summit Lake Drive
Type:
Single Family
Subtype:
Single Family Residence
Neighborhood:
angwin
City:
Angwin
State:
CA
Finished Sq Ft:
2,765
ZIP:
94508
Lot Size:
43,996 sqft / 1.01 acres (approx)
Year Built:
1982
See this Listing
Mortgage Calculator
Schools
Interior
# of Fireplaces
2
Cooling
None
Fireplace Features
Family Room, Free Standing, Living Room, Other
Flooring
Carpet, Vinyl
Full Bathrooms
4
Heating
Baseboard, Electric, Propane Stove
Interior Features
Cathedral Ceiling, Formal Entry, Open Beam Ceiling
Kitchen Features
Breakfast Area, Kitchen/ Family Combo, Pantry Closet, Tile Counter
Laundry Features
Electric, Inside Area
Living Room Features
Cathedral/ Vaulted, Deck Attached
Master Bedroom Features
Ground Floor, Outside Access, Sitting Area
Exterior
Construction
Wood Siding
Driveway/ Sidewalks
Paved Driveway
Fencing
Partial
Lot Features
Corner
Parking Features
24’+ Deep Garage, Attached, Garage Door Opener, Interior Access, R V Possible, Side-by- Side, Uncovered Parking Space, Workshop in Garage
Pool
No
R E S I V I E W
Orchard, Vineyard, Woods, Other
Spa
No
Stories
1
Financial
H O A
No
Map
Community
- Address1045 Summit Lake Drive Angwin CA
- AreaAngwin
- CityAngwin
- CountyNapa
- Zip Code94508
Similar Listings Nearby
- 590 Sunset Drive
Angwin, CA$1,195,000
2.54 miles away
- 1245 Crestmont Drive
Angwin, CA$999,500
3.21 miles away
- 540 Linda Falls Terrace
Angwin, CA$998,000
2.54 miles away
- 495 White Cottage Road
Angwin, CA$995,000
2.59 miles away
- 640 Anderson Lane
Angwin, CA$899,000
1.17 miles away
- 1050 White Cottage Road
Angwin, CA$880,000
0.22 miles away
- 566 Community Hall Lane
St. Helena, CA$799,000
4.09 miles away
- 319 Glass Mountain Lane
St. Helena, CA$786,000
4.24 miles away
Copyright 2024, Bay Area Real Estate Information Services, Inc. All Rights Reserved. Listing courtesy of Lori Vernon-Gagetta at Coldwell Banker Brokers of the Valley
1045 Summit Lake Drive
Angwin, CA
LIGHTBOX-IMAGES

