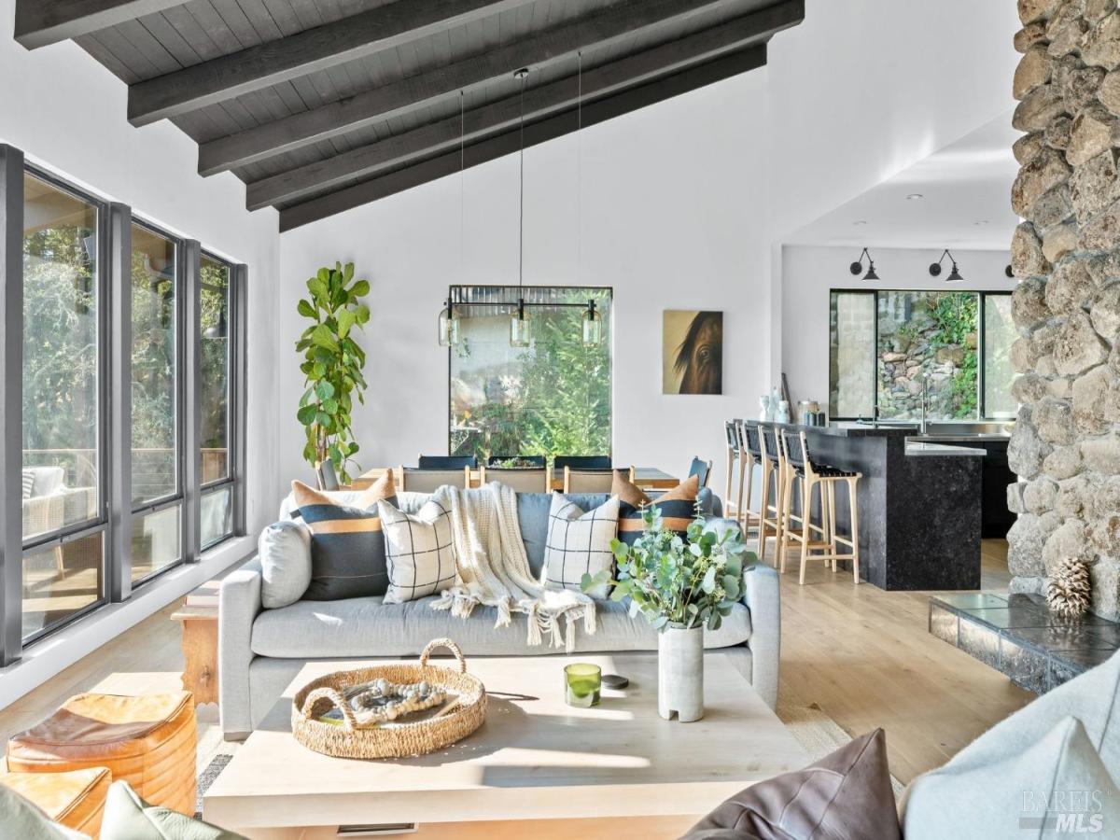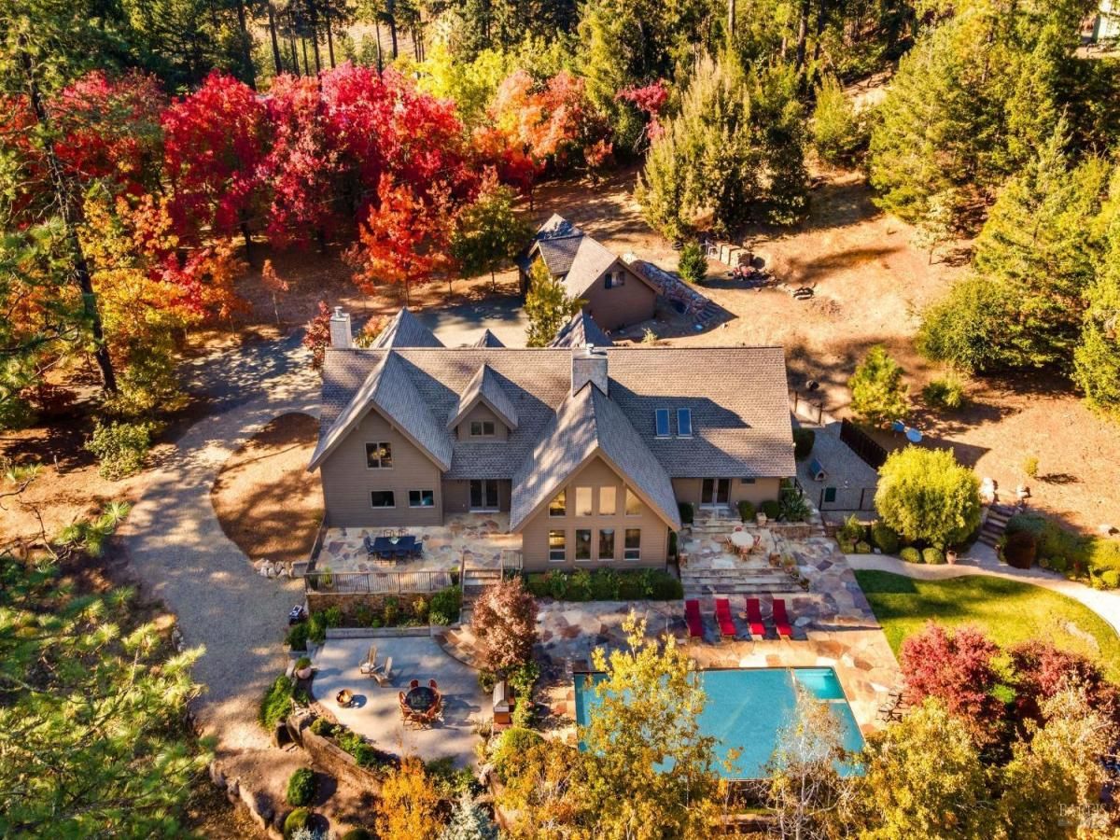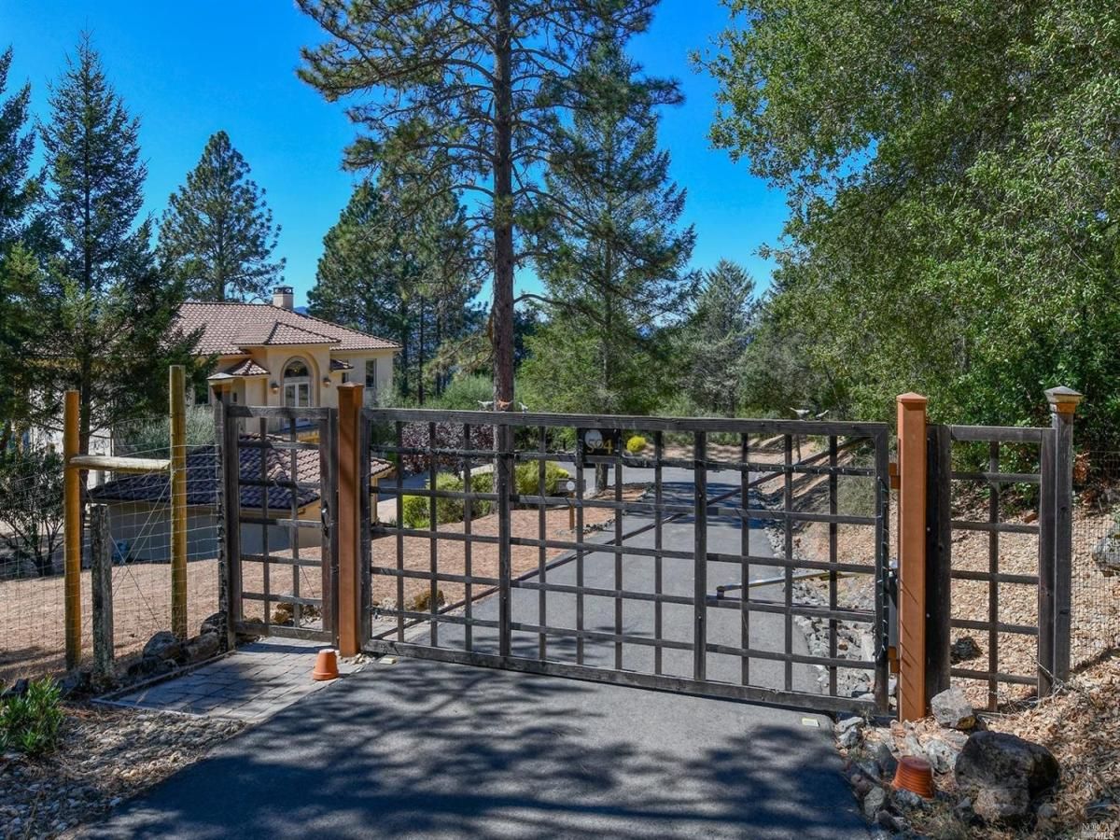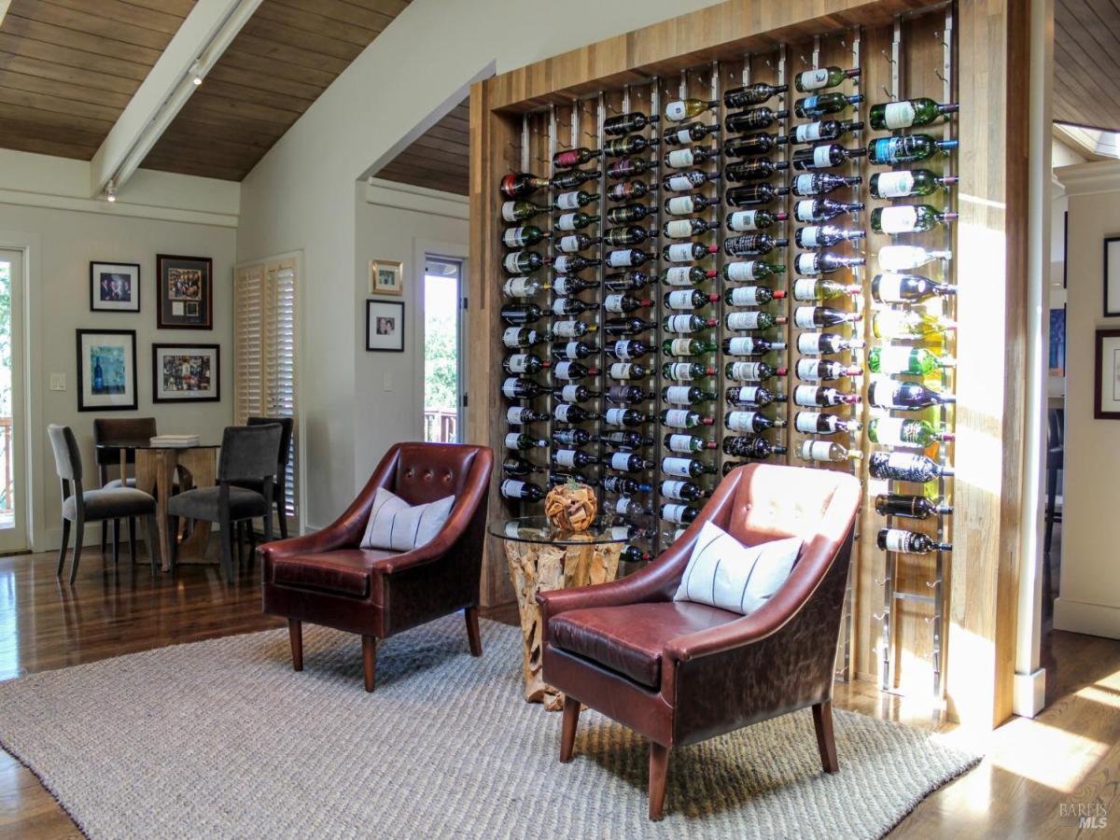Located just +/-10 minutes east of St Helena, this gorgeous 3.8-acre compound awaits. A favorable southeast exposure delivers incredible sunrises with breathtaking views of Pritchard Hill, Lake Hennessey & the valley floor. Once inside, you are greeted with vaulted wood ceilings, rich oak floors, and huge windows that draw you toward the main living space, showcasing a 32-foot glass wall and oversized wood burning fireplace. A flawless kitchen design features black limestone and stainless-steel countertops, Viking appliances and breakfast nook. The views continue as you enter the bright and airy main level primary bedroom sanctuary with dual vanity, pedestal tub and floor to ceiling tile shower. Follow the stairs down to access the guest rooms, family room and yoga/art studio. Don’t miss the Meyer Lemon and Avocado trees, Tesla solar roof, and detached 2-car garage. Featuring +/- 3440 sq. ft. expansive decks, and space to add a dream” pool, this is the perfect Napa Valley retreat.
Listing courtesy of Joshua K Dempsey at Vanguard PropertiesProperty Details
Price:
$2,345,000
MLS #:
324086077
Status:
Active
Beds:
3
Baths:
4
Address:
1325 Crestmont Drive
Type:
Single Family
Subtype:
Single Family Residence
Neighborhood:
angwin
City:
Angwin
State:
CA
Finished Sq Ft:
3,440
ZIP:
94508
Lot Size:
165,964 sqft / 3.81 acres (approx)
Year Built:
1978
See this Listing
Mortgage Calculator
Schools
Interior
# of Fireplaces
3
Appliances
Built- In Refrigerator, Dishwasher, Disposal, Double Oven, Free Standing Gas Oven, Free Standing Gas Range, Hood Over Range, Wine Refrigerator
Bath Features
Double Sinks, Quartz, Shower Stall(s), Tile, Other
Cooling
Central, Multi Zone
Family Room Features
Deck Attached
Fireplace Features
Family Room, Kitchen, Living Room, Wood Burning
Flooring
Tile, Wood
Full Bathrooms
3
Half Bathrooms
1
Heating
Central, Fireplace(s), Multi Zone
Kitchen Features
Breakfast Area, Metal/ Steel Counter, Pantry Cabinet, Stone Counter
Laundry Features
Cabinets, Dryer Included, Laundry Closet, Washer Included
Living Room Features
Cathedral/ Vaulted, Deck Attached
Master Bedroom Features
Balcony, Outside Access, Sitting Area, Walk- In Closet
Exterior
Construction
Stucco, Wood
Driveway/ Sidewalks
Paved Driveway
Exterior Features
Balcony, Dog Run
Lot Features
Gated Community, Private
Parking Features
Deck, Detached, Garage Door Opener
Pool
No
R E S I V I E W
Lake, Mountains, Vineyard
Roof
Cement, Tile
Stories
2
Financial
H O A
No
Map
Community
- Address1325 Crestmont Drive Angwin CA
- AreaAngwin
- CityAngwin
- CountyNapa
- Zip Code94508
Similar Listings Nearby
- 1250 Las Posadas Road
Angwin, CA$2,950,000
2.14 miles away
- 850 Conn Valley Road
St. Helena, CA$2,950,000
2.57 miles away
- 105 knoll Place
St. Helena, CA$2,775,000
2.01 miles away
- 1582 Arrowhead Drive
St. Helena, CA$2,700,000
4.00 miles away
- 504 White Cottage Road
Angwin, CA$2,700,000
0.66 miles away
- 601 Rossi Road
St. Helena, CA$2,595,000
3.12 miles away
- 157 Knoll Place
St. Helena, CA$2,495,000
2.00 miles away
- 1628 Hillview Place
St. Helena, CA$2,475,000
3.26 miles away
- 1916 Vineyard Avenue
St. Helena, CA$2,395,000
3.26 miles away
Copyright 2024, Bay Area Real Estate Information Services, Inc. All Rights Reserved. Listing courtesy of Joshua Dempsey at Vanguard Properties
1325 Crestmont Drive
Angwin, CA
LIGHTBOX-IMAGES










