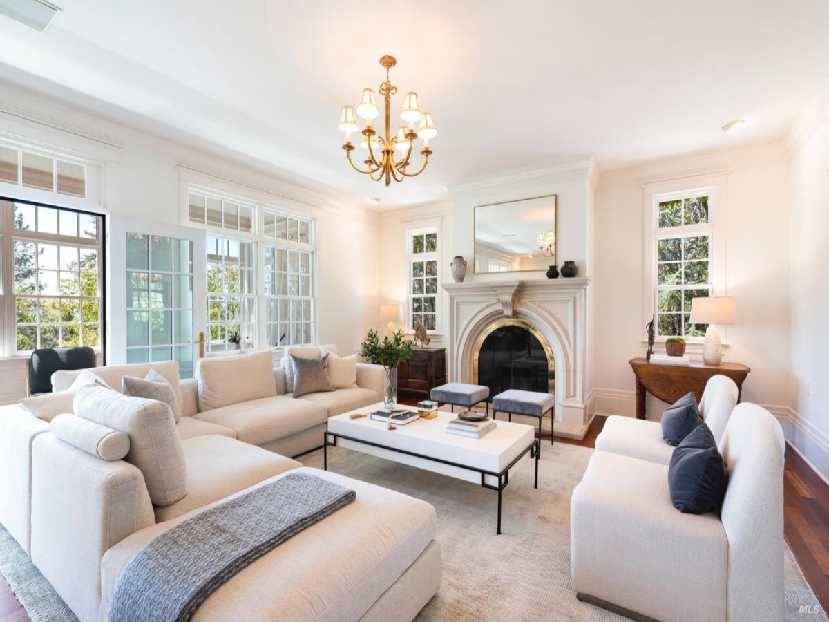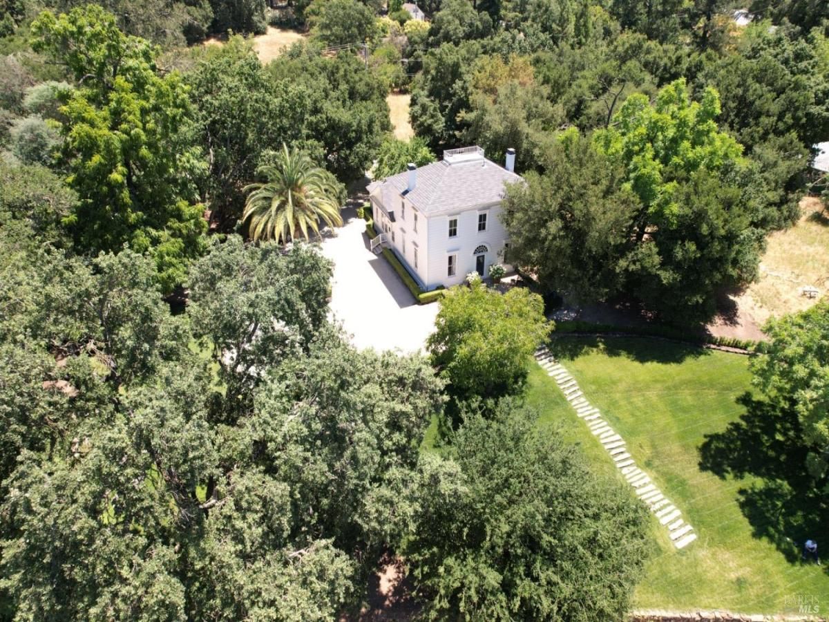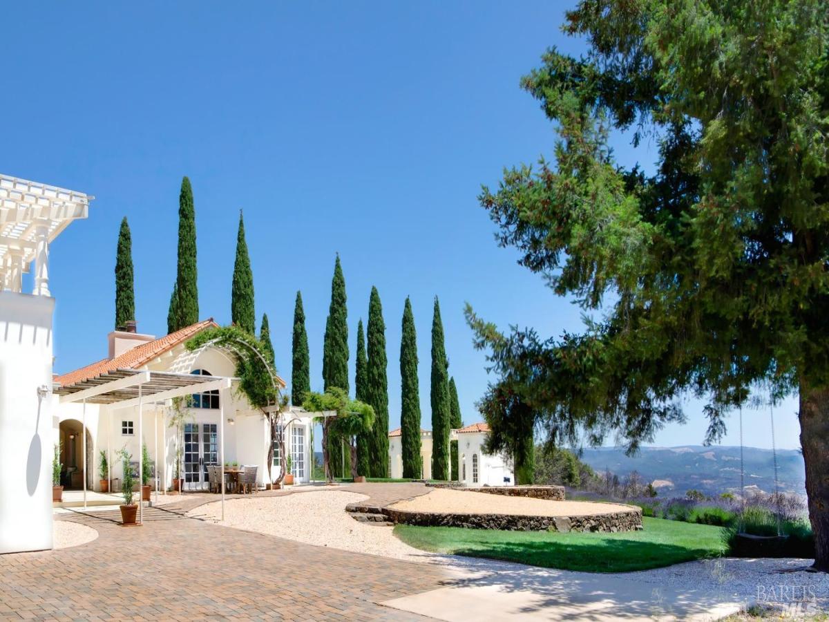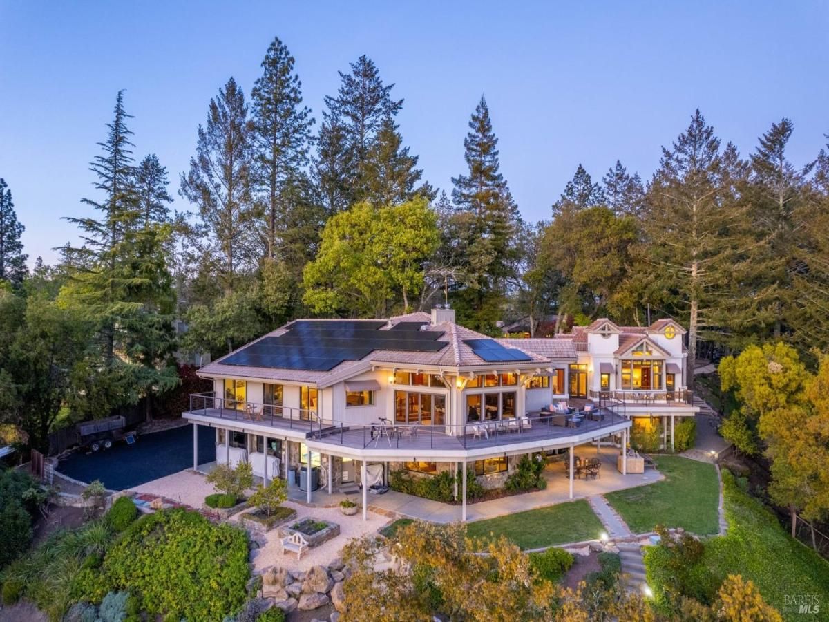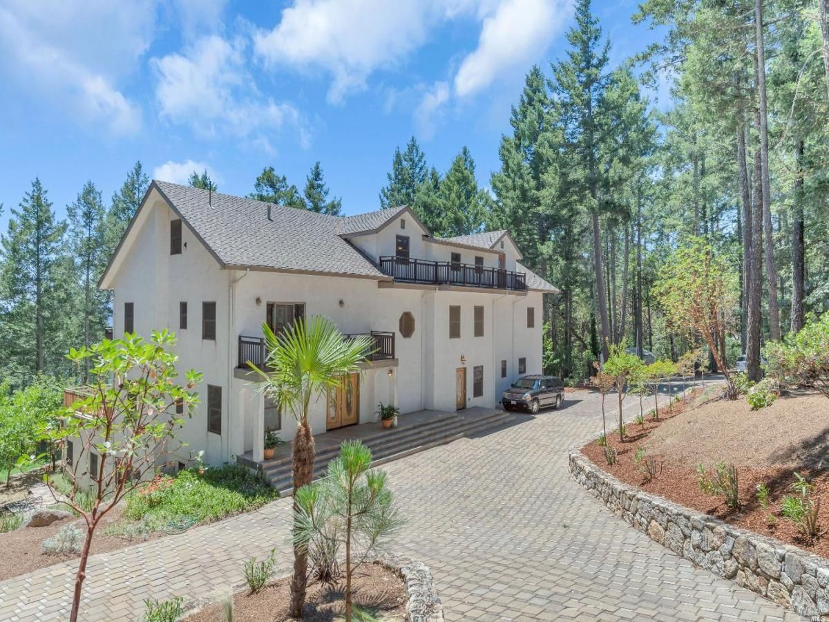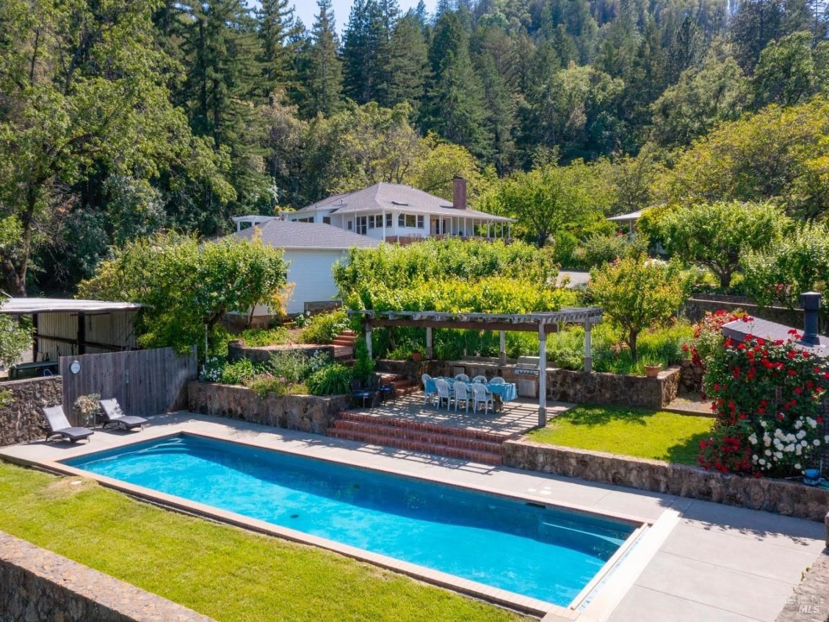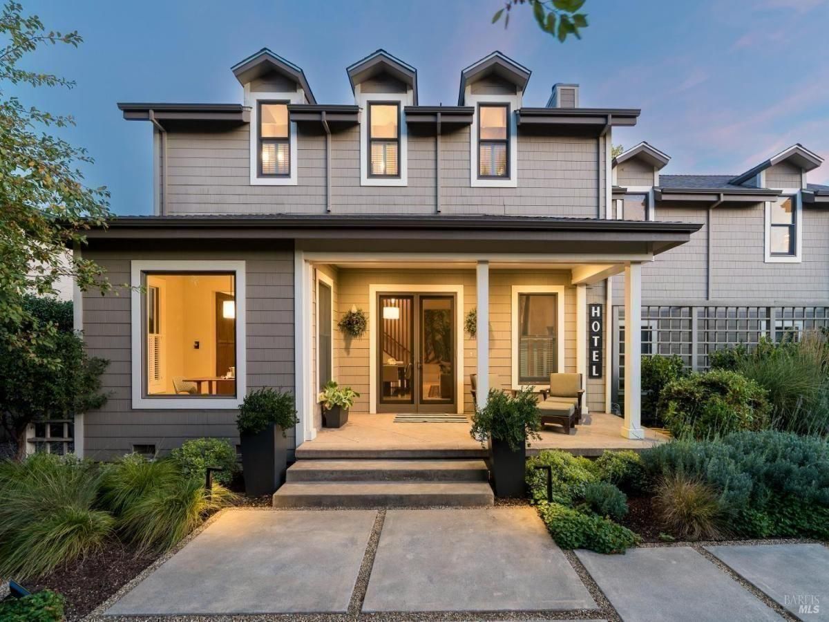This custom well-built, French-inspired home overlooks Cade Vineyards and has ideal soils for planting a few acres of your vineyard on Howell Mountain AVA. Just 10 minutes from St. Helena and fully furnished, a buyer can move right in! The sprawling estate on 5 acres surrounded by renowned wineries and surrounded by lush greenery, features an elegant private drive, swimming pool, manicured gardens, and expansive patios. The 3-story home boasts a grand 2-story entry with a foyer that opens to a dramatic staircase to bedrooms, an elevator and leads into the Living Room and enclosed sun porch. The 3 car garage opens to the incredible wine cellar , media room, gym and access to the beautiful pool and gardens. The impeccable detail of the interiors features high ceilings and natural light. The Chef’s Kitchen has timeless finishes and custom cabinetry and outfitted with high-end appliances, walk-in pantry, and a Breakfast Room. Upstairs the coffered ceiling Primary Suite has two generous walk-in closets and an expansive ensuite Bath. Three more guest Bedrooms, 2 Baths and Office adorn this floor. The detached Guest House has one Bedroom, 1.5 Baths, Living Room, Kitchen, and its own private Veranda
Listing courtesy of Erin Lail at Coldwell Banker Brokers of the ValleyProperty Details
Price:
$4,800,000
MLS #:
324063583
Status:
Active
Beds:
5
Baths:
5
Address:
335 Pine Breeze Drive
Type:
Single Family
Subtype:
Single Family Residence
Neighborhood:
angwin
City:
Angwin
State:
CA
Finished Sq Ft:
7,084
ZIP:
94508
Lot Size:
235,224 sqft / 5.40 acres (approx)
Year Built:
2002
See this Listing
Mortgage Calculator
Schools
School District:
Napa
Elementary School:
Howell Mountain
Middle School:
St. Helena Unified
High School:
St. Helena Unified
Interior
# of Fireplaces
1
Appliances
Built- In Refrigerator, Dishwasher, Disposal, Double Oven, Free Standing Gas Oven, Hood Over Range
Basement
Full
Bath Features
Jack & Jill, Shower Stall(s), Window
Cooling
Central
Electric
220 Volts in Laundry
Family Room Features
View
Fireplace Features
Living Room, Wood Burning
Flooring
Tile, Wood
Full Bathrooms
3
Half Bathrooms
2
Heating
Central, Fireplace(s)
Interior Features
Formal Entry
Kitchen Features
Breakfast Room, Butlers Pantry, Granite Counter, Island
Laundry Features
Dryer Included, Upper Floor, Washer Included
Levels
Three Or More
Living Room Features
Great Room, View, Other
Master Bedroom Features
Balcony, Outside Access, Sitting Area, Walk- In Closet
Exterior
Construction
Stucco
Driveway/ Sidewalks
Gated, Paved Driveway
Exterior Features
Balcony, Uncovered Courtyard
Lot Features
Landscape Back, Landscape Front, Landscape Misc
Parking Features
Attached, Enclosed, Garage Door Opener
Pool
Yes
R E S I V I E W
Mountains, Vineyard
Roof
Slate
Security Features
Carbon Mon Detector, Fire Alarm, Secured Access, Security Gate, Security System Leased
Stories
3
Financial
Energy Efficient
Construction, Insulation, Windows
H O A
No
Map
Community
- Address335 Pine Breeze Drive Angwin CA
- AreaAngwin
- CityAngwin
- CountyNapa
- Zip Code94508
Similar Listings Nearby
- 751 Crystal Springs Road
St. Helena, CA$4,995,000
1.93 miles away
- 3630 Spring Mountain Road
St. Helena, CA$4,995,000
4.84 miles away
- 568 Sunset Drive
Angwin, CA$4,750,000
0.30 miles away
- 440 Cold Springs Road
Angwin, CA$3,795,000
1.20 miles away
- 1300 Ink Grade Road
Pope Valley, CA$3,750,000
3.20 miles away
- 1430 Stockton Street
St. Helena, CA$3,595,000
4.14 miles away
- 999 Pratt Avenue
St. Helena, CA$3,500,000
3.58 miles away
- 2930 Silverado Trail
St. Helena, CA$3,500,000
4.37 miles away
- 1881 Howell Mountain Road
St. Helena, CA$3,499,900
3.36 miles away
Copyright 2024, Bay Area Real Estate Information Services, Inc. All Rights Reserved. Listing courtesy of Erin Lail at Coldwell Banker Brokers of the Valley
335 Pine Breeze Drive
Angwin, CA
LIGHTBOX-IMAGES

