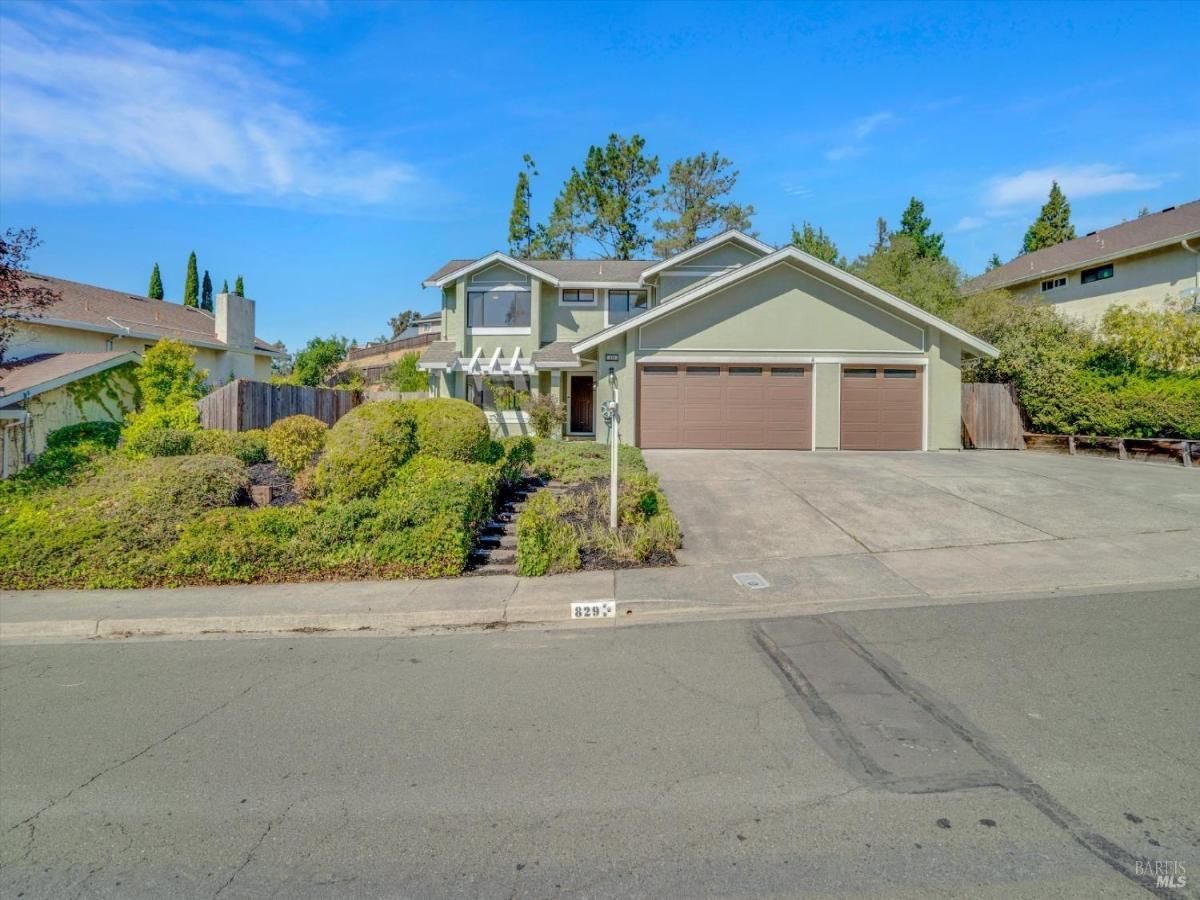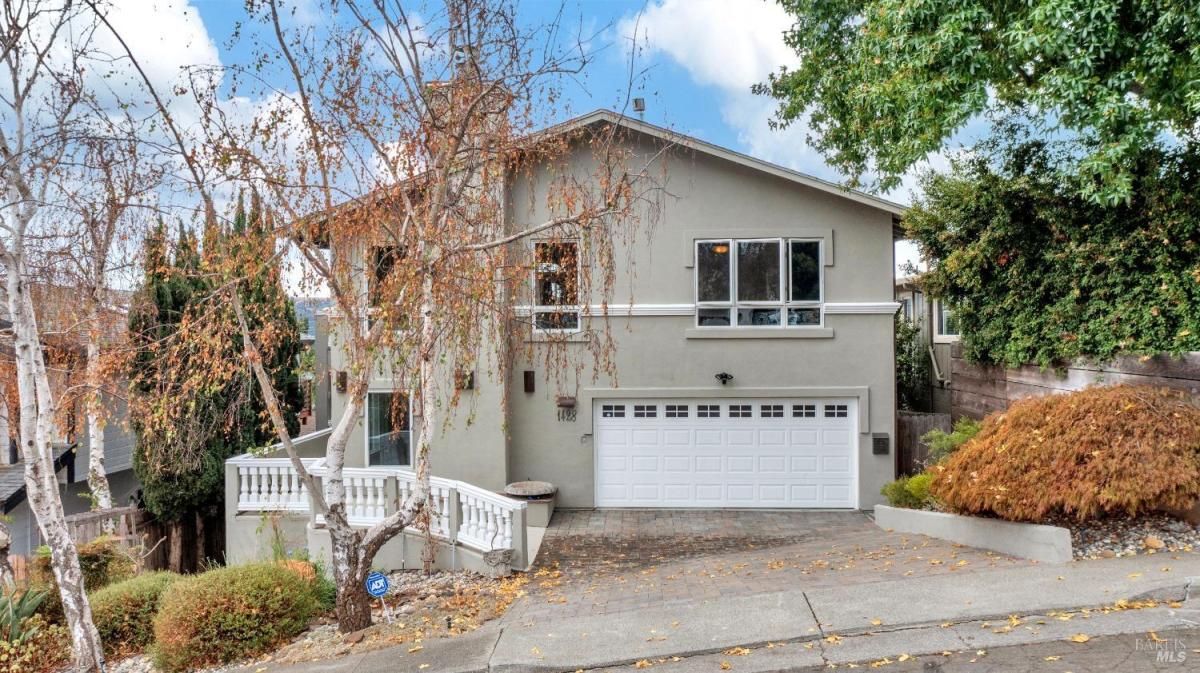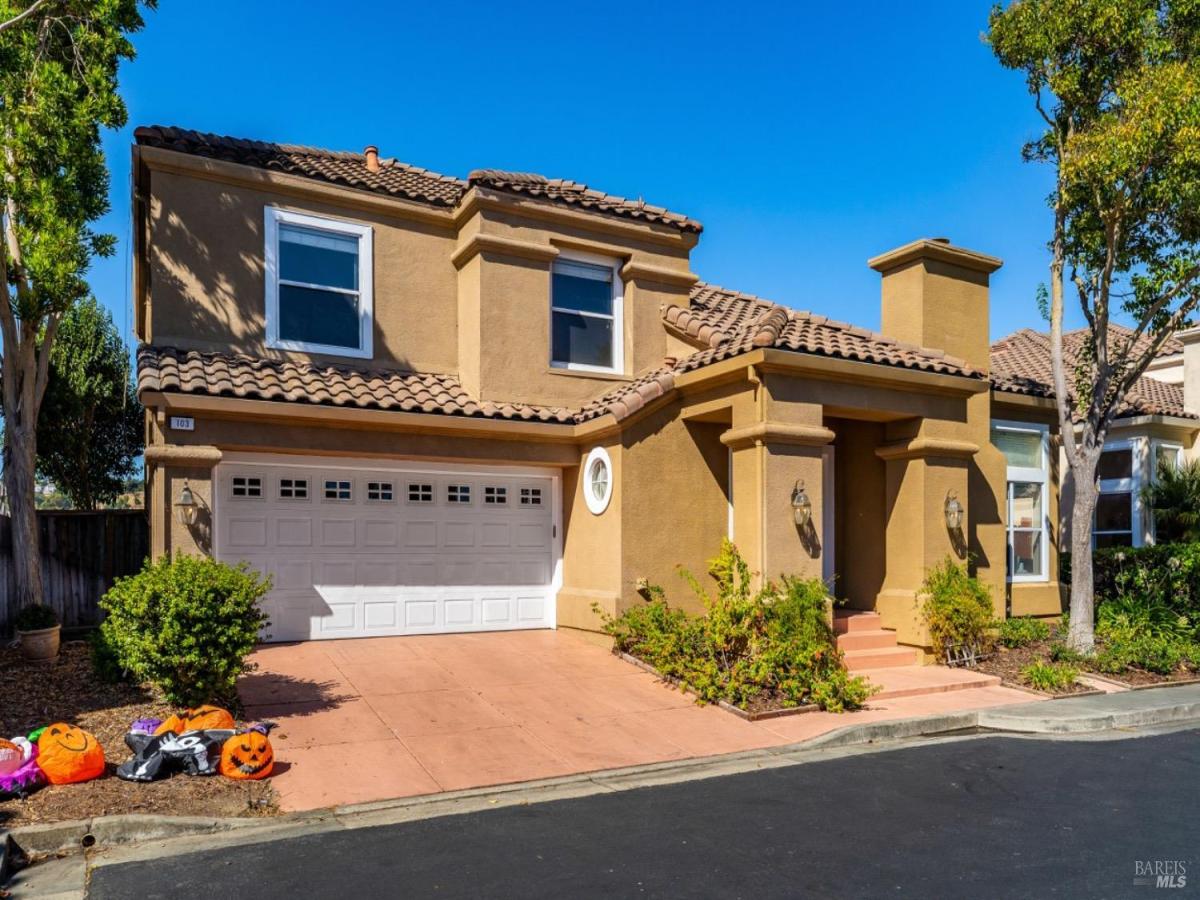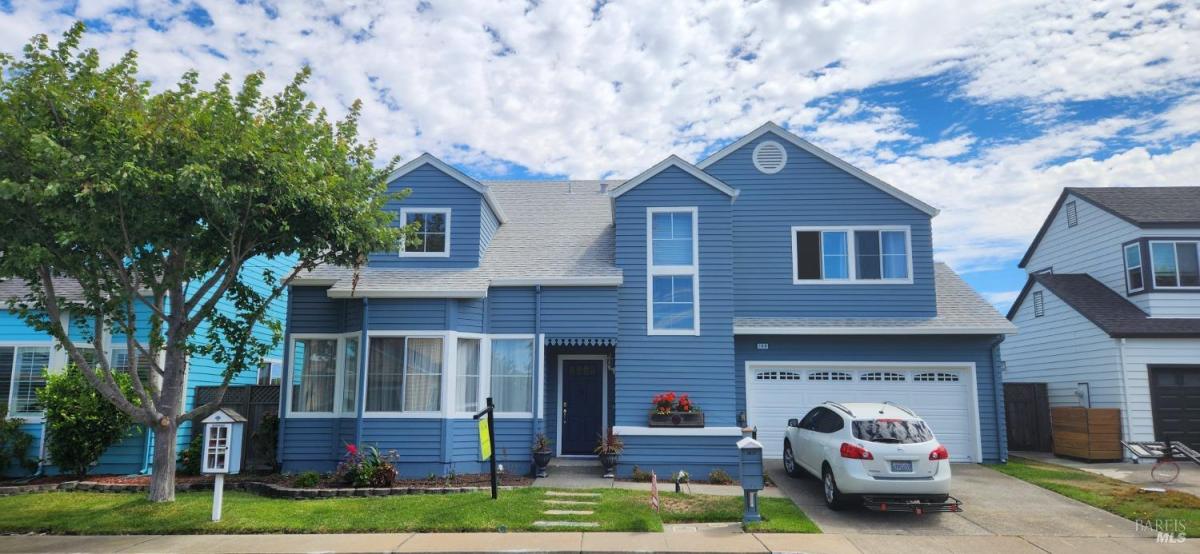Welcome to 114 Ardmore Way in beautiful Benicia, CA! This inviting 4-bedroom, 3-bathroom home offers 1,840 square feet of comfortable living space on a spacious 8,276 square foot lot. Character meets practicality in this delightful residence, where love and care have been poured into every corner. Step inside to discover the bright, welcoming & expansive living room. The heart of the home is the kitchen, which seamlessly opens to a stunning backyard. This outdoor oasis is perfect for dining, playing, and relaxing as you enjoy gorgeous sunsets every evening. The versatile upstairs retreat is perfect for whatever you need, whether it’s a primary bedroom, a bonus room, or a work-live space, the choice is yours. Enjoy ample storage throughout the backyard including a shed with electrical, plus RV parking with an automated gate for your convenience. One of the perks of the home is the neighborhood and access to the Southampton Swim Club. Walking distance to Benicia Middle School and downtown. With so much to offer, 114 Ardmore Way is more than just a house – it’s a place to call home. Come see it for yourself and fall in love!
Listing courtesy of Stephen Ridge at CompassProperty Details
Price:
$925,000
MLS #:
324076132
Status:
Active
Beds:
4
Baths:
3
Address:
114 Ardmore Way
Type:
Single Family
Subtype:
Single Family Residence
Neighborhood:
benicia1
City:
Benicia
State:
CA
Finished Sq Ft:
1,840
ZIP:
94510
Lot Size:
8,276 sqft / 0.19 acres (approx)
Year Built:
1969
See this Listing
Mortgage Calculator
Schools
School District:
Solano
Interior
# of Fireplaces
1
Appliances
Built- In Electric Oven, Built- In Gas Range, Dishwasher, Disposal, Gas Cook Top, Gas Water Heater
Bath Features
Shower Stall(s)
Cooling
Central
Electric
220 Volts, 220 Volts in Kitchen
Fireplace Features
Brick, Gas Piped, Living Room, Wood Burning
Flooring
Carpet, Laminate
Full Bathrooms
3
Heating
Central
Kitchen Features
Island, Quartz Counter
Laundry Features
Hookups Only, In Garage
Master Bedroom Features
Walk- In Closet
Exterior
Construction
Ceiling Insulation, Stucco, Wood
Driveway/ Sidewalks
Paved Driveway, Paved Sidewalk
Fencing
Wood
Foundation
Raised
Lot Features
Auto Sprinkler Rear, Corner, Grass Artificial, Landscape Back, Landscape Front, Landscape Misc, Low Maintenance
Parking Features
Attached, Garage Door Opener, Garage Facing Front, R V Access
Pool
No
R E S I V I E W
Bay, Bridges, Water
Roof
Composition
Spa
No
Stories
2
Financial
H O A
Yes
HOA Fee
$300
HOA Frequency
Semi-Annual
Map
Community
- Address114 Ardmore Way Benicia CA
- AreaBenicia 1
- CityBenicia
- CountySolano
- Zip Code94510
Similar Listings Nearby
- 829 Dorset Way
Benicia, CA$1,174,000
2.00 miles away
- 1428 Ohare Drive
Benicia, CA$1,150,000
0.77 miles away
- 394 Paul Court
Benicia, CA$1,129,000
0.81 miles away
- 120 Mountview Terrace
Benicia, CA$925,000
0.60 miles away
- 148 Lancaster Way
Vallejo, CA$899,500
2.88 miles away
- 103 Camino Del Sol
Vallejo, CA$825,000
2.77 miles away
- 6257 Pebble Beach Drive
Vallejo, CA$795,000
4.50 miles away
- 144 Waterview Terrace
Vallejo, CA$770,000
3.42 miles away
- 6272 Pebble Beach Drive
Vallejo, CA$759,000
4.47 miles away
Copyright 2024, Bay Area Real Estate Information Services, Inc. All Rights Reserved. Listing courtesy of Stephen Ridge at Compass
114 Ardmore Way
Benicia, CA
LIGHTBOX-IMAGES










