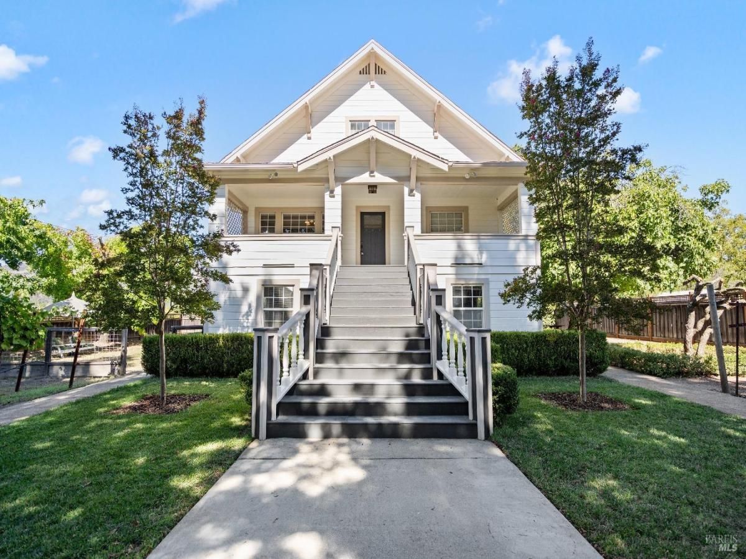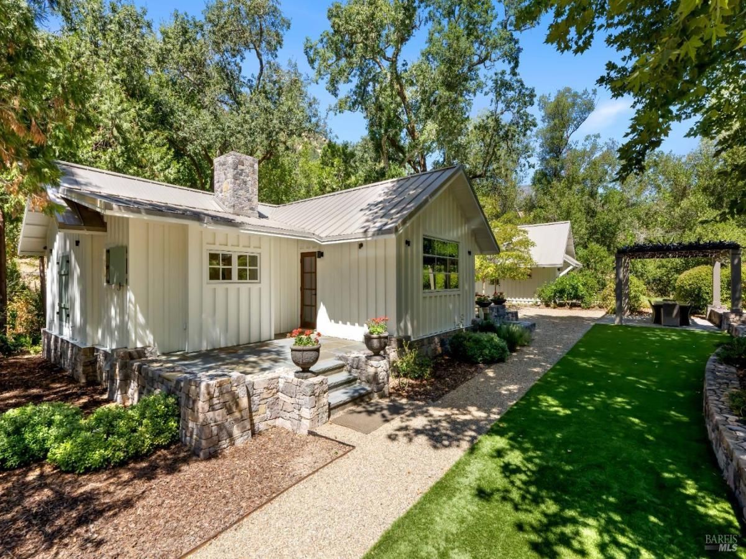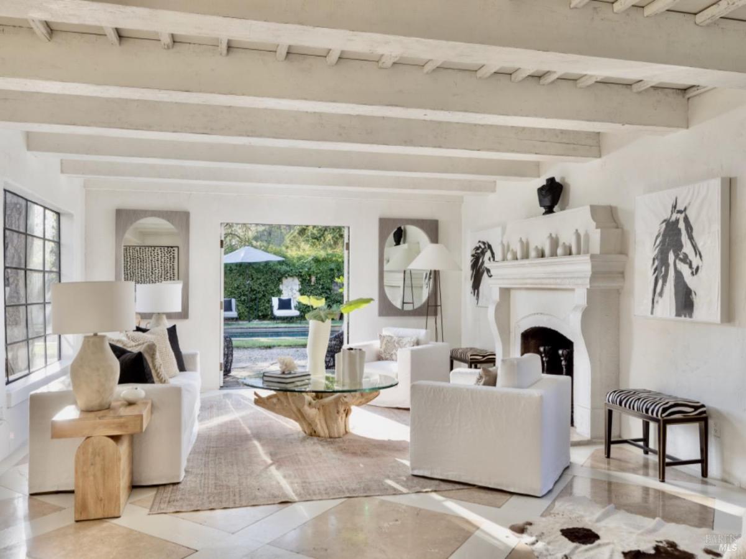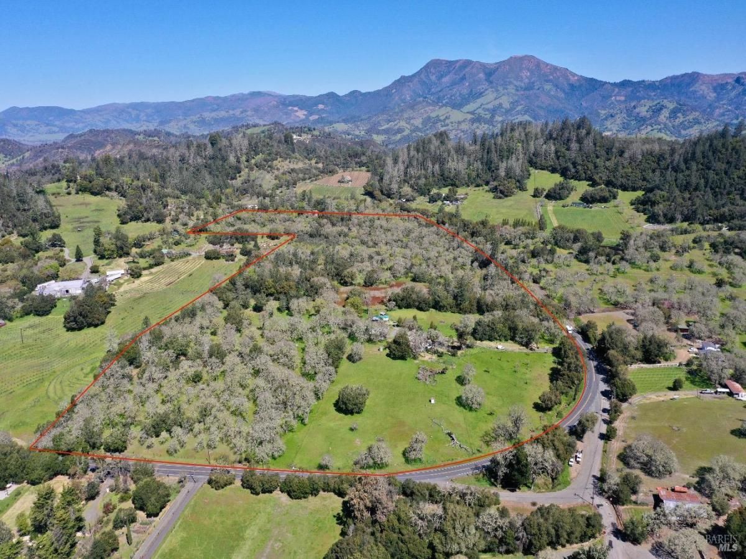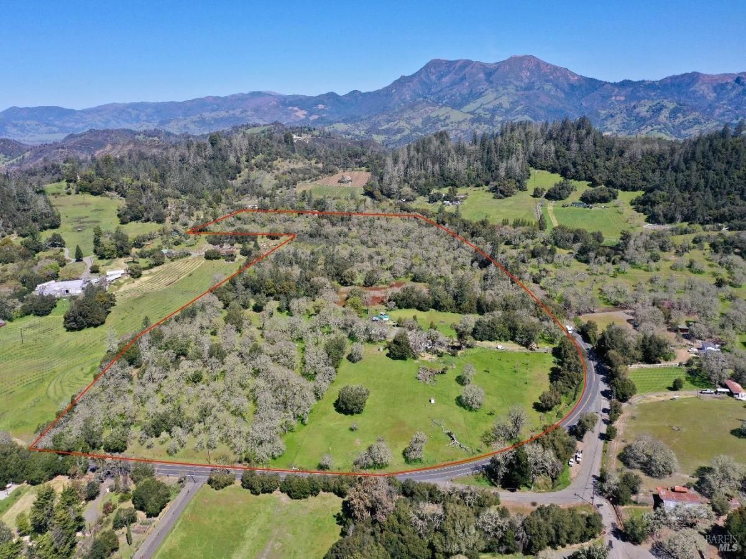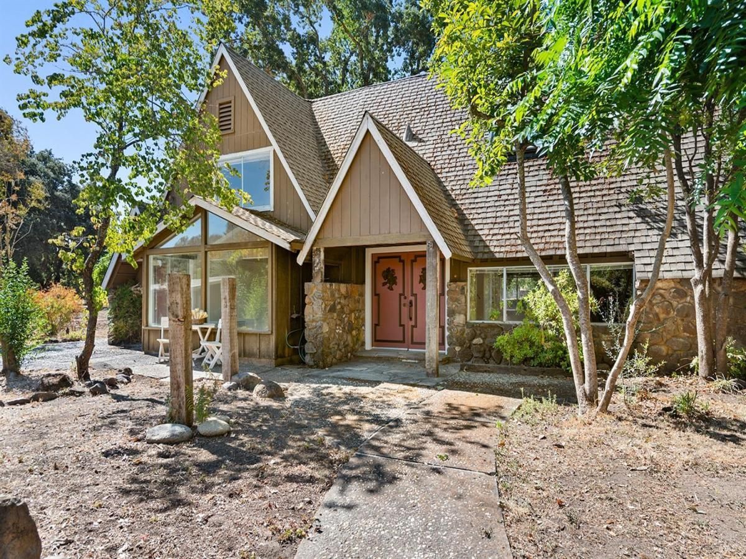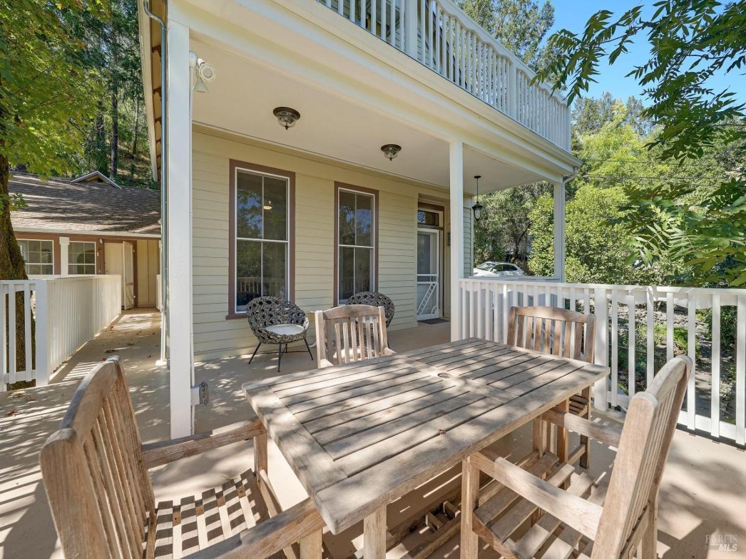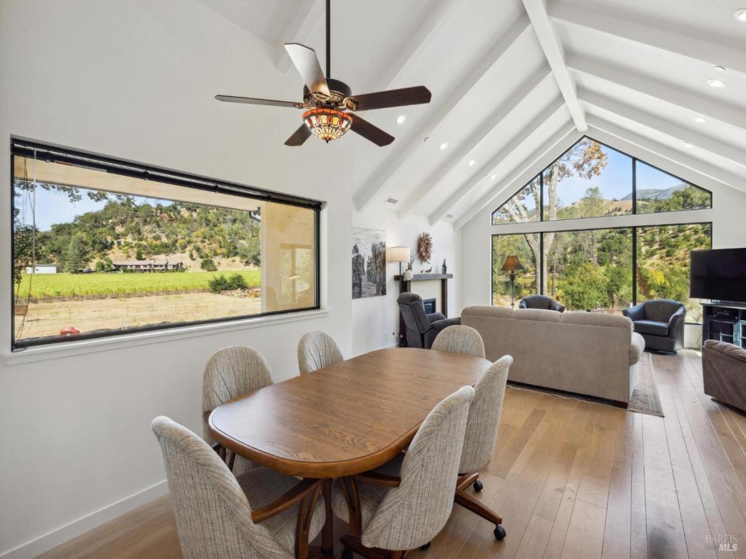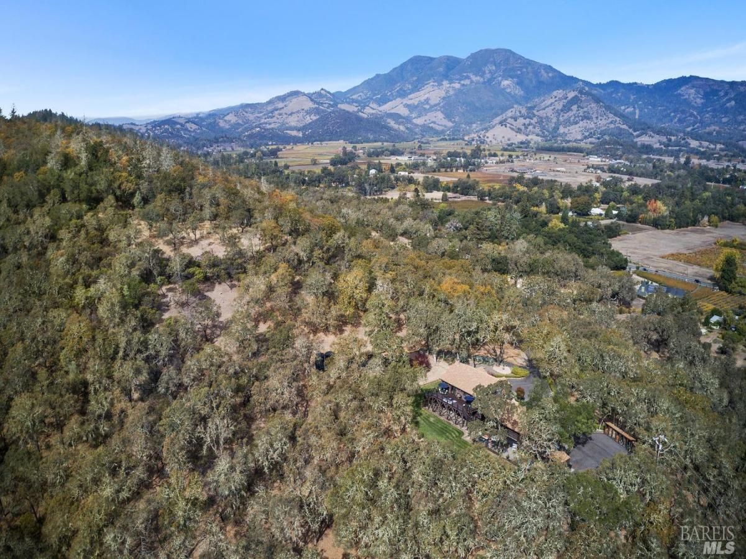Stunning, 1920s craftsman style 5 bedroom, 2 bath quintessential farmhouse on the Napa Valley floor just minutes away from downtown Calistoga. This beautiful wine country style home has original solid hardwood floors. The main living level features a covered front porch, living room, dining room with built-in cabinets, kitchen, 2 bedrooms, a full bathroom, and a large, enclosed back porch. The second living level includes 3 bedrooms and a full bathroom. In addition to the 2214 square feet of living area, there is approximately 1740 square feet of above ground walkthrough basement with garage, just waiting for your imagination. Plenty of room for a workshop, wine cellar or fabulous game room whatever your imagination allows. The property is approximately 1.1 acres, with .5 +/- acres of contracted Petite Syrah, original water tower and peaceful outdoor gathering areas for those beautiful warm summer evenings. With captivating views of the surrounding vineyards, the sheer walls of the Palisades, to the views of the majestic Mount St. Helena, this home feels like a retreat. Perfect location minutes from downtown Calistoga’s dining, shopping, and community events, such as, the 4th of July parade, lighted tractor parade, summer music in the park. Blink and you will miss this.
Listing courtesy of Cynthia Roe at Coldwell Banker RealtyProperty Details
Price:
$1,995,000
MLS #:
323911588
Status:
Active
Beds:
5
Baths:
2
Address:
3260 State Highway 128
Type:
Single Family
Subtype:
Single Family Residence
Neighborhood:
calistoga
City:
Calistoga
State:
CA
Finished Sq Ft:
2,214
ZIP:
94515
Lot Size:
47,916 sqft / 1.10 acres (approx)
Year Built:
1920
See this Listing
Mortgage Calculator
Schools
School District:
Napa
Elementary School:
Calistoga Joint
Middle School:
Calistoga Joint
High School:
Calistoga Joint
Interior
# of Fireplaces
1
Appliances
Dishwasher, Free Standing Gas Range, Free Standing Refrigerator, Microwave
Basement
Full
Bath Features
Shower Stall(s), Tub w/ Shower Over
Cooling
Central
Fireplace Features
Dining Room, Wood Stove
Flooring
Tile, Vinyl, Wood
Full Bathrooms
2
Heating
Central
Interior Features
Formal Entry, Storage Area(s)
Kitchen Features
Tile Counter
Laundry Features
Dryer Included, Inside Area, Washer Included
Levels
Three Or More
Living Room Features
Deck Attached, View
Master Bedroom Features
Walk- In Closet
Exterior
Construction
Frame, Wood Siding
Driveway/ Sidewalks
Gated, Shared Driveway, Unpaved
Fencing
Chain Link, Partial, Wood
Foundation
Concrete Perimeter
Lot Features
Landscape Front, Low Maintenance, Stream Seasonal
Parking Features
Covered, Guest Parking Available, R V Possible, Uncovered Parking Spaces 2+
Pool
No
R E S I V I E W
Mountains, Valley
Roof
Composition
Security Features
Carbon Mon Detector, Double Strapped Water Heater, Smoke Detector
Spa
No
Stories
2
Financial
H O A
No
Map
Community
- Address3260 State Highway 128 Calistoga CA
- AreaCalistoga
- CityCalistoga
- CountyNapa
- Zip Code94515
Similar Listings Nearby
- 3249 Old Lawley Toll Road
Calistoga, CA$2,580,000
2.48 miles away
- 971 Petrified Forest Road
Calistoga, CA$2,450,000
0.69 miles away
- 5175 572 Petrified Forest Road
Calistoga, CA$2,200,000
2.63 miles away
- 5175 572 Petrified Forest Road
Calistoga, CA$2,200,000
2.63 miles away
- 4104 Saint Helena Highway
Calistoga, CA$1,999,000
2.75 miles away
- 1423 1425 Foothill Boulevard
Calistoga, CA$1,980,000
0.42 miles away
- 1218 Bennett Lane
Calistoga, CA$1,975,000
2.56 miles away
- 700 Petrified Forest Road
Calistoga, CA$1,935,000
0.84 miles away
- 6400 Sharp Road
Calistoga, CA$1,845,000
2.39 miles away
Copyright 2024, Bay Area Real Estate Information Services, Inc. All Rights Reserved. Listing courtesy of Cynthia Roe at Coldwell Banker Realty
3260 State Highway 128
Calistoga, CA
LIGHTBOX-IMAGES

