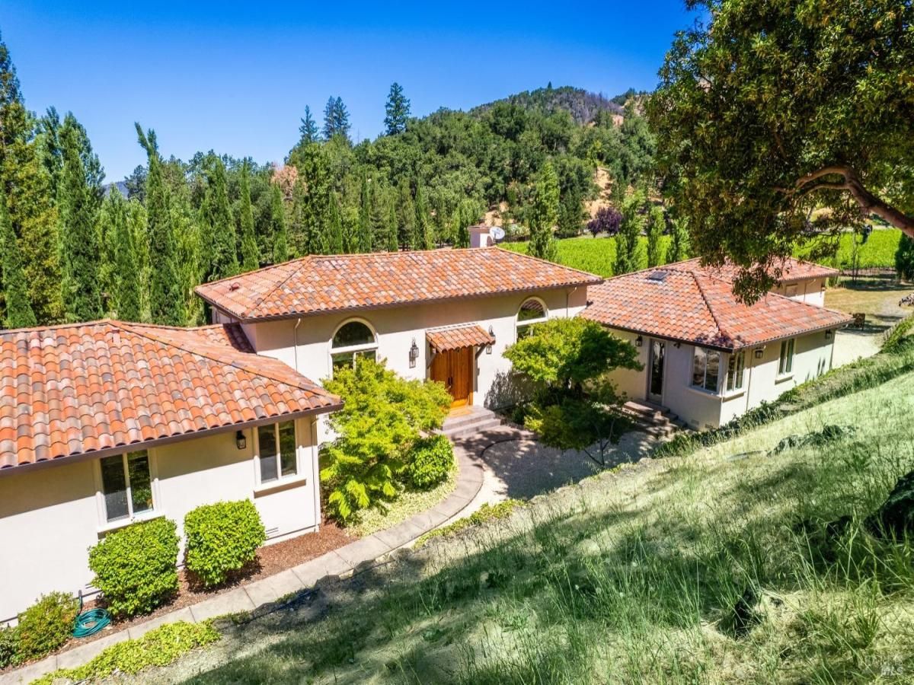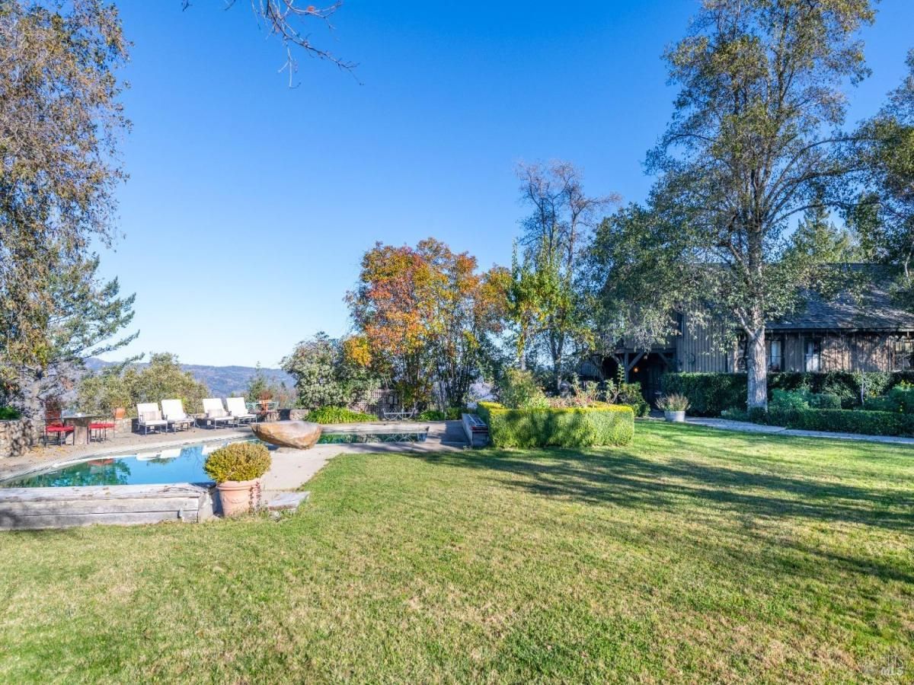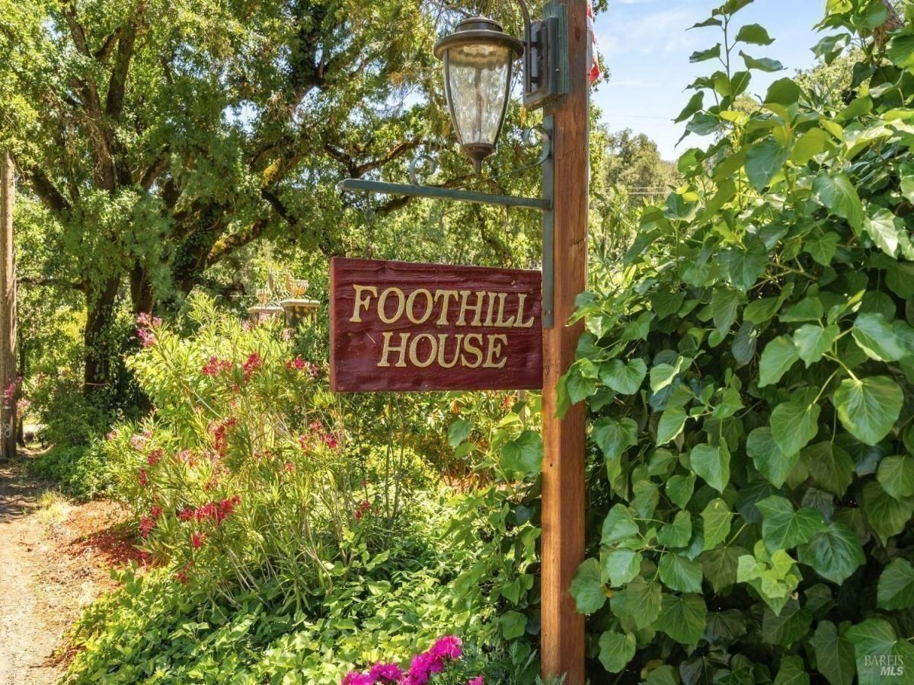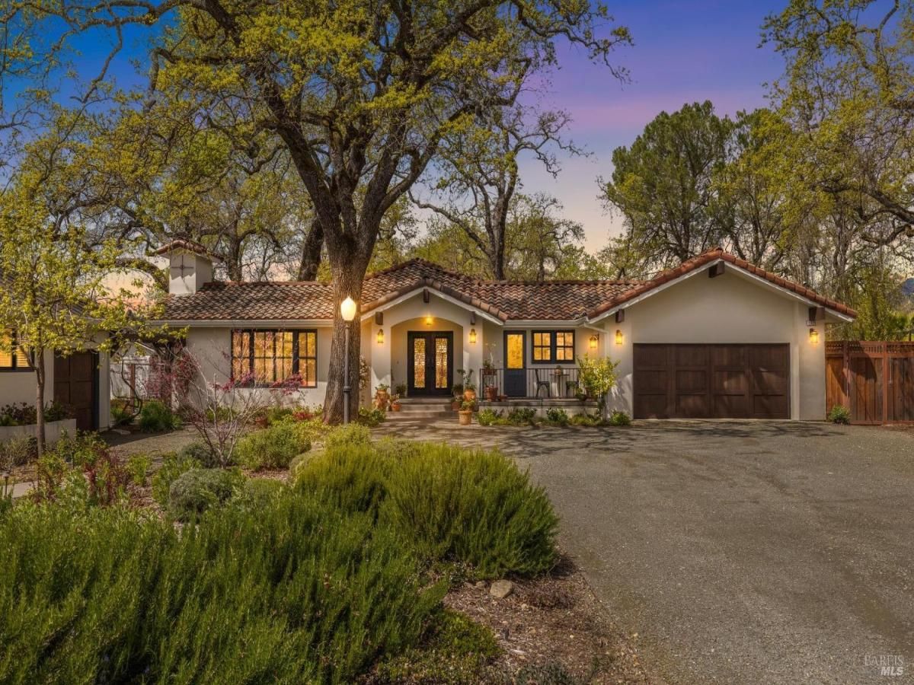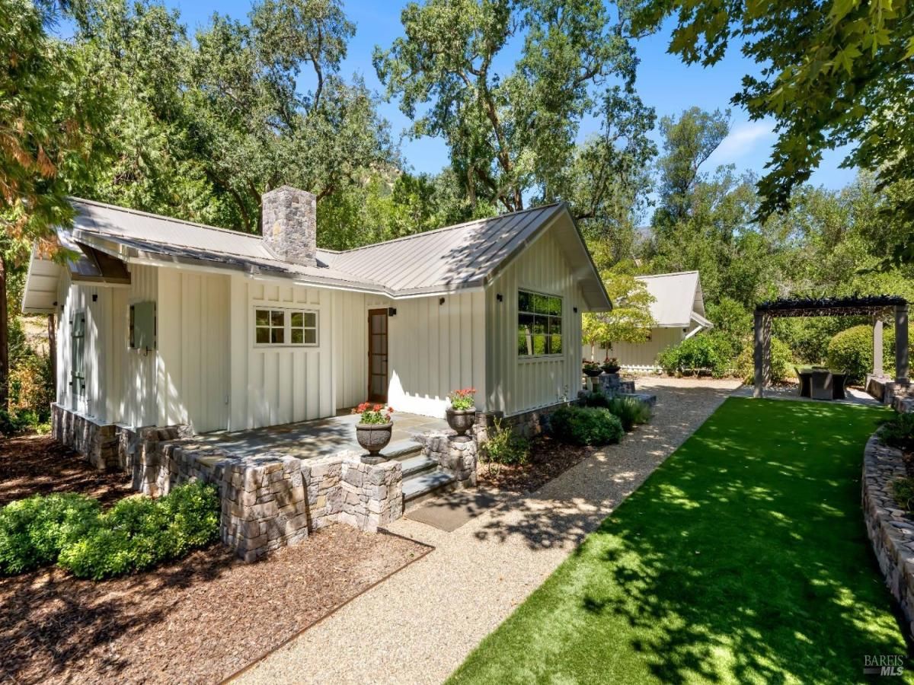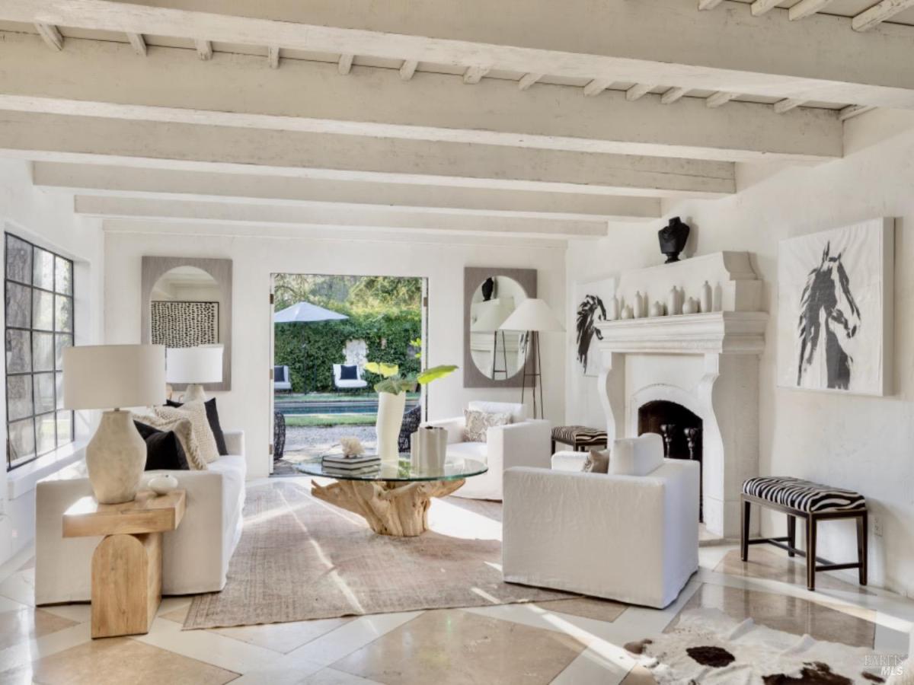PRICE IMPROVEMENT – Stunning example of Mediterranean Revival Architecture uniquely combining casual Napa Valley elegance with bygone era of Hollywood glamour. Featuring single-level stucco facade, terracotta barrel roof tiles, and arched windows. This sprawling, 3,477 sqft, 5BD, 4BA Villa is nestled between St. Helena and Calistoga. Flowing, open floor plan. Travertine floors, crown moldings, French doors, intricate fireplace tile work, and fourteen-foot-high cathedral ceilings. Chef’s kitchen complete with a Subzero refrigerator and Viking range with custom-built stainless hood, trimmed in copper. Luxurious primary suite with vineyard views and an additional luxury suite with separate entrance. Electric gated entry and gate house, this villa also has a two-car garage, and additional detached two-car garage with conditioned wine storage room. Back-up power generator and water conditioning system. Discover rose-lined pathways leading to a cypress tree alley, an outdoor spa and a picturesque pergola. Plans and estimate for pool. This Villa embodies classic Wine Country Living.
Listing courtesy of Jennifer Klingbeil at Golden Gate Sotheby’s International RealtyProperty Details
Price:
$2,699,000
MLS #:
324047385
Status:
Active
Beds:
5
Baths:
4
Address:
3860 Silverado Trail
Type:
Single Family
Subtype:
Single Family Residence
Neighborhood:
calistoga
City:
Calistoga
State:
CA
Finished Sq Ft:
3,151
ZIP:
94515
Lot Size:
176,418 sqft / 4.05 acres (approx)
Year Built:
2003
See this Listing
Mortgage Calculator
Schools
Interior
# of Fireplaces
1
Appliances
Built- In Gas Range, Built- In Refrigerator, Dishwasher, Disposal, Double Oven, Hood Over Range, Microwave
Bath Features
Double Sinks, Granite, Jack & Jill, Shower Stall(s), Stone, Tile, Tub w/ Shower Over, Window
Cooling
Ceiling Fan(s), Central, Multi Units, Multi Zone
Electric
220 Volts, 220 Volts in Laundry
Fireplace Features
Circulating, Insert, Living Room, Raised Hearth, Wood Burning
Flooring
Carpet, Stone, Tile
Full Bathrooms
4
Heating
Central, Fireplace Insert, Fireplace(s), Multi Zone, Propane
Interior Features
Cathedral Ceiling, Skylight(s), Storage Area(s)
Kitchen Features
Granite Counter, Island, Pantry Closet, Stone Counter
Laundry Features
Cabinets, Dryer Included, Electric, In Garage, Sink, Washer Included
Levels
One
Living Room Features
Cathedral/ Vaulted, Great Room, Skylight(s), View
Master Bedroom Features
Ground Floor, Sitting Area, Walk- In Closet
Exterior
Construction
Stucco, Wood
Driveway/ Sidewalks
Gated, Paved Driveway
Exterior Features
Uncovered Courtyard
Fencing
Fenced
Foundation
Concrete, Concrete Perimeter
Lot Features
Auto Sprinkler Front, Landscape Back, Low Maintenance, Private
Parking Features
24’+ Deep Garage, Boat Storage, Garage Door Opener, Garage Facing Front, Interior Access, R V Access, Side-by- Side, Workshop in Garage
Pool
No
R E S I V I E W
Hills, Mountains, Vineyard
Roof
Spanish Tile
Security Features
Carbon Mon Detector, Fire Extinguisher, Security Gate, Security System Owned, Smoke Detector
Spa
Yes
Stories
1
Financial
H O A
No
Map
Community
- Address3860 Silverado Trail Calistoga CA
- AreaCalistoga
- CityCalistoga
- CountyNapa
- Zip Code94515
Similar Listings Nearby
- 4040 Spring Mountain Road
St. Helena, CA$3,275,000
3.47 miles away
- 4104 Highway 29
Calistoga, CA$3,124,000
1.98 miles away
- 2131 Foothill Boulevard
Calistoga, CA$2,999,000
2.42 miles away
- 4034 Spring Mountain Road
St. Helena, CA$2,900,000
3.47 miles away
- 3037 Foothill Boulevard
Calistoga, CA$2,800,000
3.06 miles away
- 3093 Old Lawley Toll Road
Calistoga, CA$2,695,000
3.39 miles away
- 1929 Mora Avenue
Calistoga, CA$2,675,000
2.31 miles away
- 3249 Old Lawley Toll Road
Calistoga, CA$2,580,000
3.80 miles away
- 971 Petrified Forest Road
Calistoga, CA$2,450,000
2.57 miles away
Copyright 2024, Bay Area Real Estate Information Services, Inc. All Rights Reserved. Listing courtesy of Jennifer Klingbeil at Golden Gate Sotheby’s International Realty
3860 Silverado Trail
Calistoga, CA
LIGHTBOX-IMAGES

