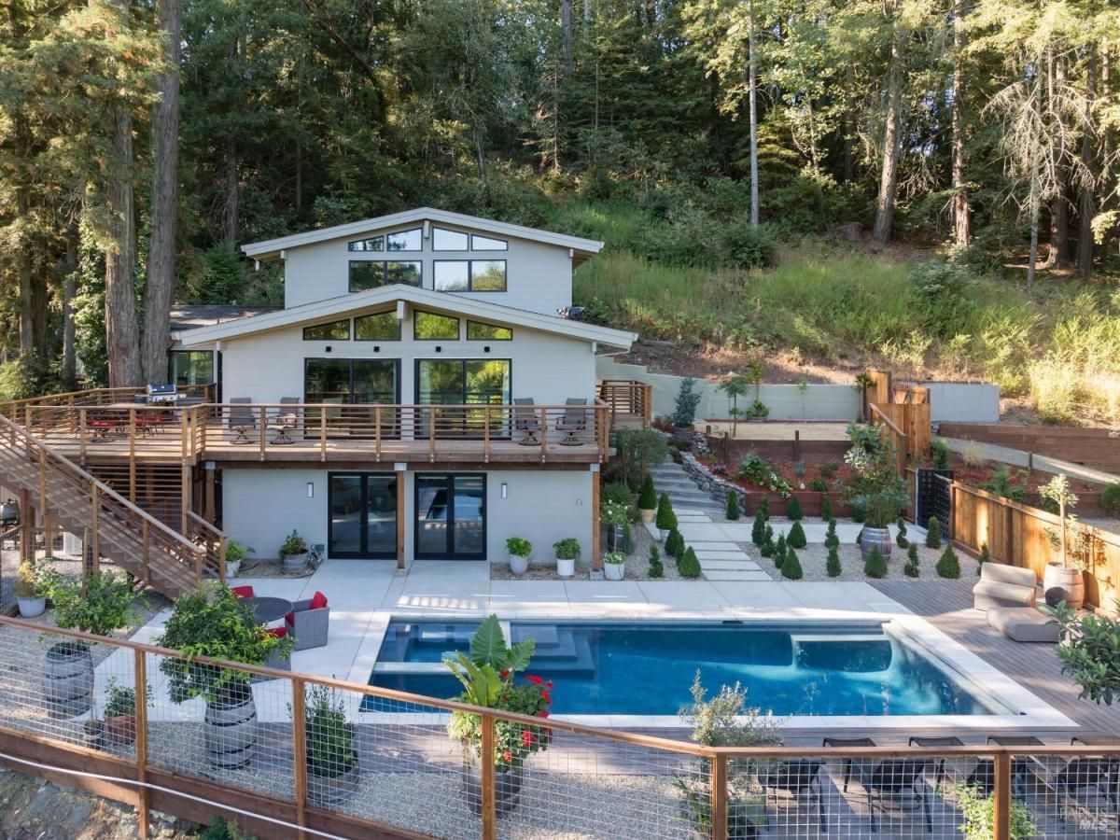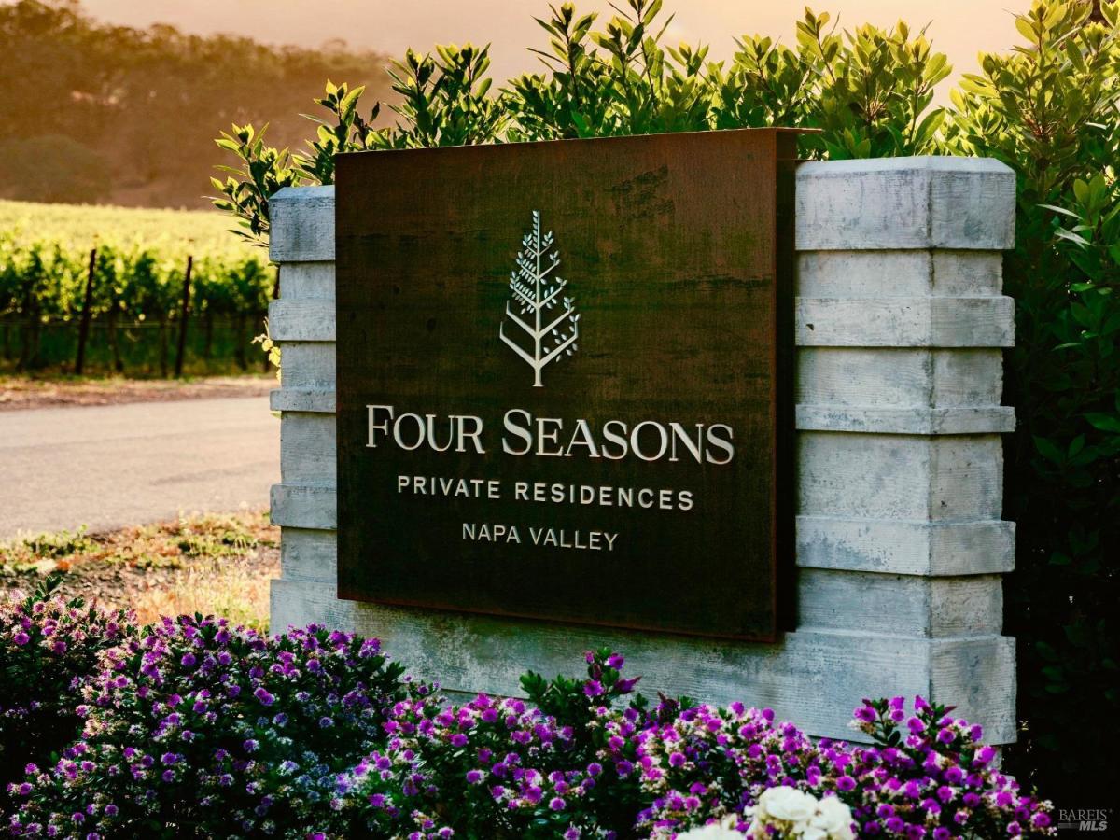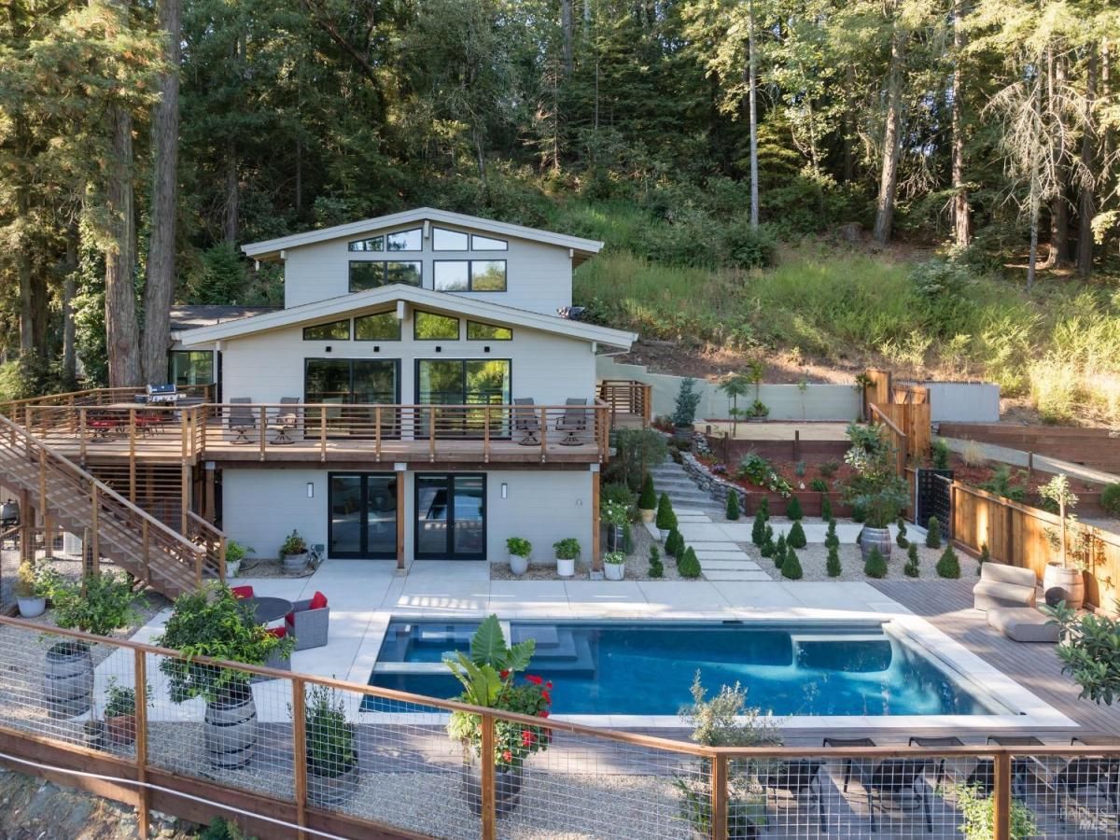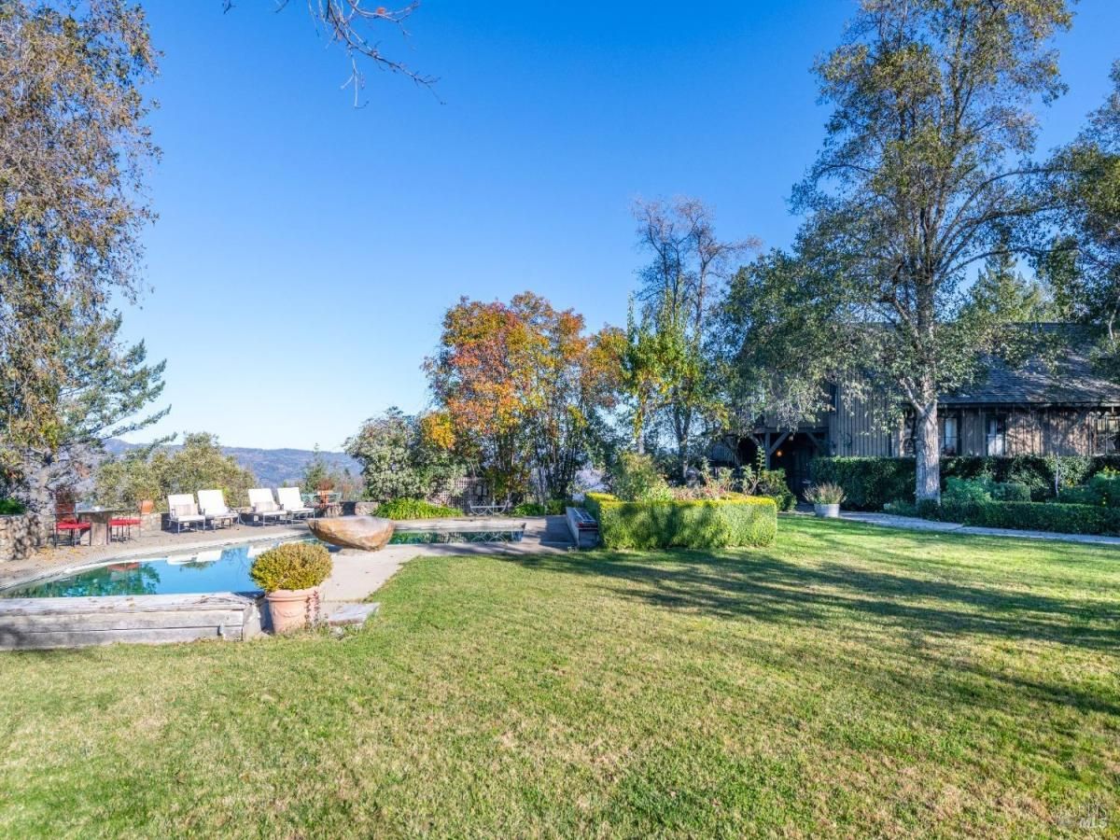There are multiple listings for this address:
Lux newly remodeled 3br/4.5ba 3,100+/- sq. ft. mountain cabin-style home in the western hills of Calistoga in a short-term rental eligible area of Sonoma County showcases mountain views and exceptional indoor-outdoor living spaces. The main (2nd) level light-filled great room has vaulted ceilings and white oak floors. 3 sets of sliders lead to large deck w/ mountain views that overlooks new 36′ x 16′ heated pool w/ integrated spa. The gourmet eat-in kitchen features high-end appliances, custom cabinetry, large island with sink, and seating for 3. Also on this level is en-suite bedroom, media room, laundry, and half-bath. Outside, is an add’l stand-alone spa on this level. The 3rd level has two additional en-suite bedrooms, both with vaulted ceilings and mountain views. The primary suite’s bathroom includes double vanities and a spacious shower. On the lower pool level, a large, conditioned entertaining area with a full bath opens to the pool and spa all fenced for safety and privacy. The home has all new systems, including HVAC, electrical, septic & plumbing, advanced water treatment systems, new windows and doors, and propane generator w/ transfer switch which automatically providing power in the event of PG&E outage. New 30+/- GPM well.
Listing courtesy of Arthur D Goodrich at Sotheby’s International RealtyProperty Details
Price:
$3,850,000
MLS #:
324072775
Status:
Active
Beds:
3
Baths:
5
Address:
5144 Sharp Road
Type:
Single Family
Subtype:
Single Family Residence
Neighborhood:
santarosanortheast
City:
Calistoga
State:
CA
Finished Sq Ft:
3,100
ZIP:
94515
Lot Size:
145,055 sqft / 3.33 acres (approx)
See this Listing
Mortgage Calculator
Schools
School District:
Napa
Elementary School:
Calistoga Joint
Middle School:
Calistoga Joint
High School:
Calistoga Joint
Interior
# of Fireplaces
1
Appliances
Built- In Gas Range, Dishwasher, Disposal, E N E R G Y S T A R Qualified Appliances, Tankless Water Heater
Bath Features
Low- Flow Shower(s), Low- Flow Toilet(s), Shower Stall(s), Tub w/ Shower Over, Window
Cooling
Ceiling Fan(s), Central
Electric
440 Volts
Fireplace Features
Gas Log, Living Room
Flooring
Tile, Wood
Full Bathrooms
4
Half Bathrooms
1
Heating
Central, Fireplace(s)
Interior Features
Cathedral Ceiling, Open Beam Ceiling
Kitchen Features
Island w/ Sink, Kitchen/ Family Combo, Quartz Counter
Laundry Features
Dryer Included, Inside Area, Laundry Closet, Washer Included
Levels
Three Or More
Living Room Features
Cathedral/ Vaulted
Master Bedroom Features
Closet
Exterior
Construction
Ceiling Insulation, Concrete, Floor Insulation, Frame, Glass, Masonry Unreinforced, Wall Insulation, Wood
Driveway/ Sidewalks
Gated, Maintenance Agreement
Exterior Features
Balcony, Entry Gate, Uncovered Courtyard
Fencing
Fenced, Metal, Wood
Foundation
Combination, Pillar/ Post/ Pier, Slab
Lot Features
Auto Sprinkler Front, Landscape Front, Private, Secluded, Shape Irregular
Parking Features
Guest Parking Available, Private, Uncovered Parking Space
Pool
Yes
R E S I V I E W
Mountains, Woods
Roof
Composition
Security Features
Carbon Mon Detector, Fire Suppression System, Security Gate, Smoke Detector
Spa
Yes
Stories
3
Financial
Energy Efficient
Appliances, Construction, Cooling, Doors, Heating, Insulation, Lighting, Thermostat, Water Heater, Windows
H O A
No
Map
Community
- Address5144 Sharp Road Calistoga CA
- AreaSanta Rosa-Northeast
- CityCalistoga
- CountySonoma
- Zip Code94515
Similar Listings Nearby
- 10 Palisades Place
Calistoga, CA$4,200,000
3.79 miles away
- 1139 Lincoln Avenue
Calistoga, CA$3,895,000
2.76 miles away
- 5144 Sharp Road
Calistoga, CA$3,850,000
12,424.68 miles away
- 1450 Diamond Mountain Road
Calistoga, CA$3,800,000
3.05 miles away
- 4040 Spring Mountain Road
St. Helena, CA$3,275,000
4.69 miles away
- 4104 Highway 29
Calistoga, CA$3,124,000
2.80 miles away
- 2131 Foothill Boulevard
Calistoga, CA$2,999,000
2.16 miles away
- 4034 Spring Mountain Road
St. Helena, CA$2,900,000
4.65 miles away
- 3037 Foothill Boulevard
Calistoga, CA$2,800,000
2.25 miles away
Copyright 2024, Bay Area Real Estate Information Services, Inc. All Rights Reserved. Listing courtesy of Arthur Goodrich at Sotheby’s International Realty
5144 Sharp Road
Calistoga, CA
Lux newly remodeled 3br/4.5ba 3,100+/- sq. ft. mountain cabin-style home in the western hills of Calistoga in a short-term rental eligible area of Sonoma County showcases mountain views and exceptional indoor-outdoor living spaces. The main (2nd) level light-filled great room has vaulted ceilings and white oak floors. 3 sets of sliders lead to large deck w/ mountain views that overlooks new 36′ x 16′ heated pool w/ integrated spa. The gourmet eat-in kitchen features high-end appliances, custom cabinetry, large island with sink, and seating for 3. Also on this level is en-suite bedroom, media room, laundry, and half-bath. Outside, is an add’l stand-alone spa on this level. The 3rd level has two additional en-suite bedrooms, both with vaulted ceilings and mountain views. The primary suite’s bathroom includes double vanities and a spacious shower. On the lower pool level, a large, conditioned entertaining area with a full bath opens to the pool and spa all fenced for safety and privacy. The home has all new systems, including HVAC, electrical, septic & plumbing, advanced water treatment systems, new windows and doors, and propane generator w/ transfer switch which automatically providing power in the event of PG&E outage. New 30+/- GPM well.
Listing courtesy of Arthur D Goodrich at Sotheby’s International RealtyProperty Details
Price:
$3,850,000
MLS #:
324076974
Status:
Active
Beds:
3
Baths:
5
Address:
5144 Sharp Road
Type:
Single Family
Subtype:
Single Family Residence
Neighborhood:
santarosanortheast
City:
Calistoga
State:
CA
Finished Sq Ft:
3,100
ZIP:
94515
Lot Size:
145,055 sqft / 3.33 acres (approx)
See this Listing
Mortgage Calculator
Schools
School District:
Napa
Elementary School:
Calistoga Joint
Middle School:
Calistoga Joint
High School:
Calistoga Joint
Interior
# of Fireplaces
1
Appliances
Built- In Gas Range, Dishwasher, Disposal, E N E R G Y S T A R Qualified Appliances, Tankless Water Heater
Bath Features
Low- Flow Shower(s), Low- Flow Toilet(s), Shower Stall(s), Tub w/ Shower Over, Window
Cooling
Ceiling Fan(s), Central
Electric
440 Volts
Fireplace Features
Gas Log, Living Room
Flooring
Tile, Wood
Full Bathrooms
4
Half Bathrooms
1
Heating
Central, Fireplace(s)
Interior Features
Cathedral Ceiling, Open Beam Ceiling
Kitchen Features
Island w/ Sink, Kitchen/ Family Combo, Quartz Counter
Laundry Features
Dryer Included, Inside Area, Laundry Closet, Washer Included
Levels
Three Or More
Living Room Features
Cathedral/ Vaulted
Master Bedroom Features
Closet
Exterior
Construction
Ceiling Insulation, Concrete, Floor Insulation, Frame, Glass, Masonry Unreinforced, Wall Insulation, Wood
Driveway/ Sidewalks
Gated, Maintenance Agreement
Exterior Features
Balcony, Entry Gate, Uncovered Courtyard
Fencing
Fenced, Metal, Wood
Foundation
Combination, Pillar/ Post/ Pier, Slab
Lot Features
Auto Sprinkler Front, Landscape Front, Private, Secluded, Shape Irregular
Parking Features
Guest Parking Available, Private, Uncovered Parking Space
Pool
Yes
R E S I V I E W
Mountains, Woods
Roof
Composition
Security Features
Carbon Mon Detector, Fire Suppression System, Security Gate, Smoke Detector
Spa
Yes
Stories
3
Financial
Energy Efficient
Appliances, Construction, Cooling, Doors, Heating, Insulation, Lighting, Thermostat, Water Heater, Windows
H O A
No
Map
Community
- Address5144 Sharp Road Calistoga CA
- AreaCalistoga 2
- CityCalistoga
- CountySonoma
- Zip Code94515
Similar Listings Nearby
- 10 Palisades Place
Calistoga, CA$4,200,000
3.79 miles away
- 1139 Lincoln Avenue
Calistoga, CA$3,895,000
2.76 miles away
- 5144 Sharp Road
Calistoga, CA$3,850,000
12,424.68 miles away
- 1450 Diamond Mountain Road
Calistoga, CA$3,800,000
3.05 miles away
- 4040 Spring Mountain Road
St. Helena, CA$3,275,000
4.69 miles away
- 4104 Highway 29
Calistoga, CA$3,124,000
2.80 miles away
- 2131 Foothill Boulevard
Calistoga, CA$2,999,000
2.16 miles away
- 4034 Spring Mountain Road
St. Helena, CA$2,900,000
4.65 miles away
- 3037 Foothill Boulevard
Calistoga, CA$2,800,000
2.25 miles away
LIGHTBOX-IMAGES










