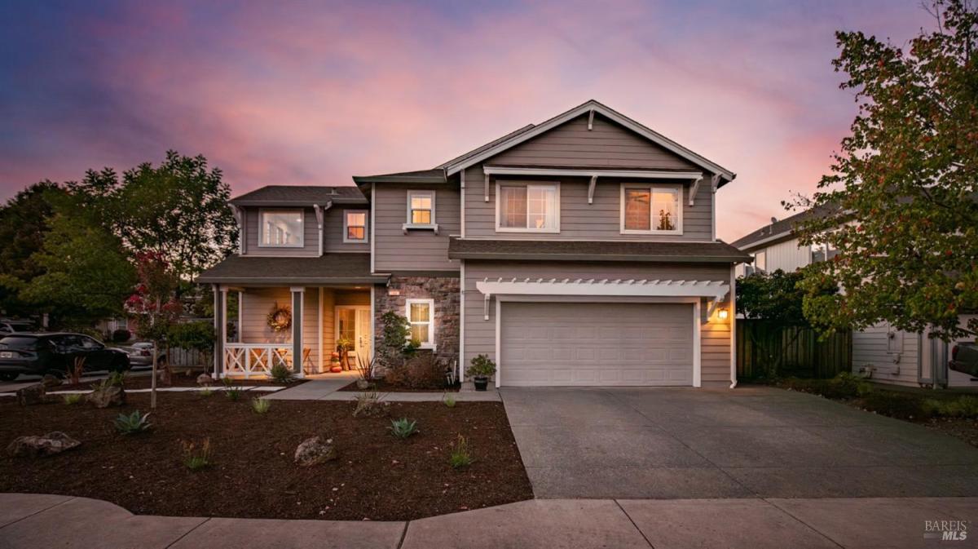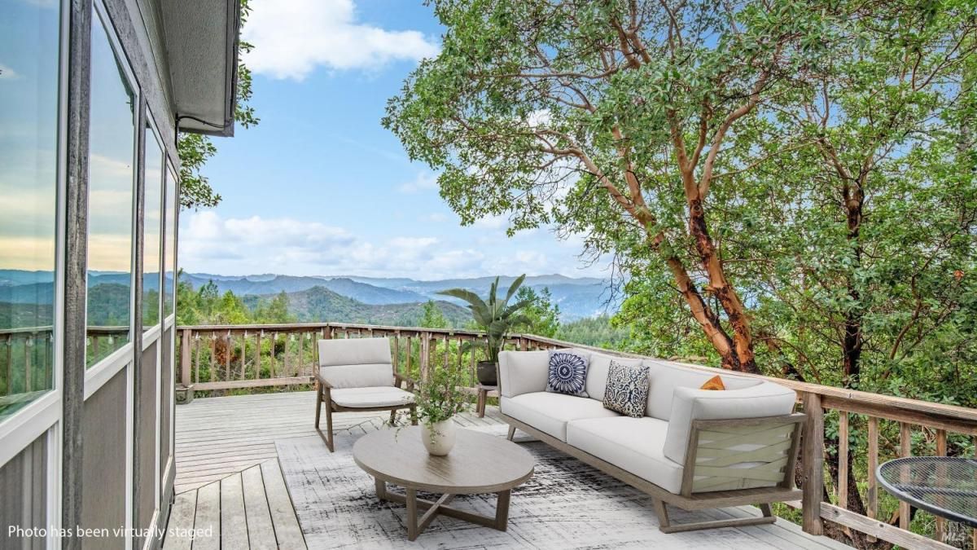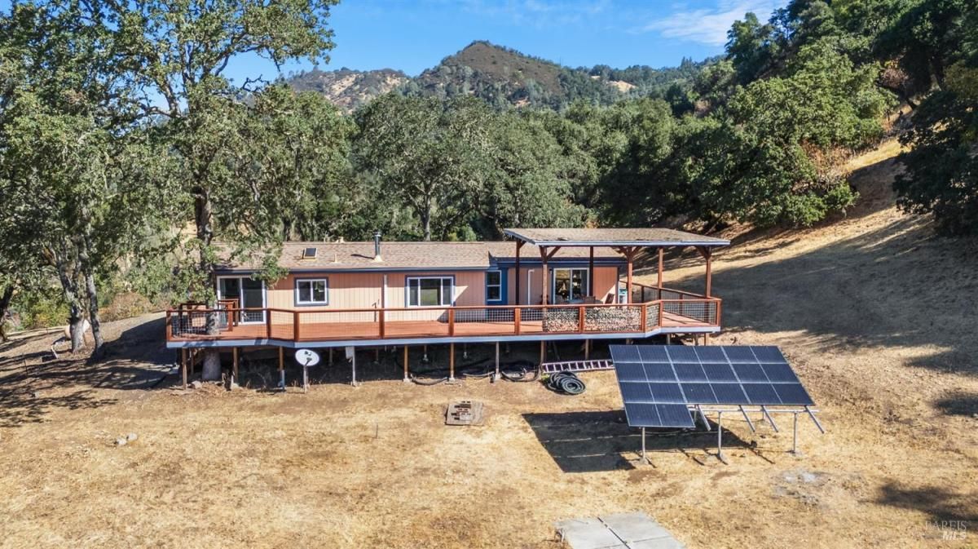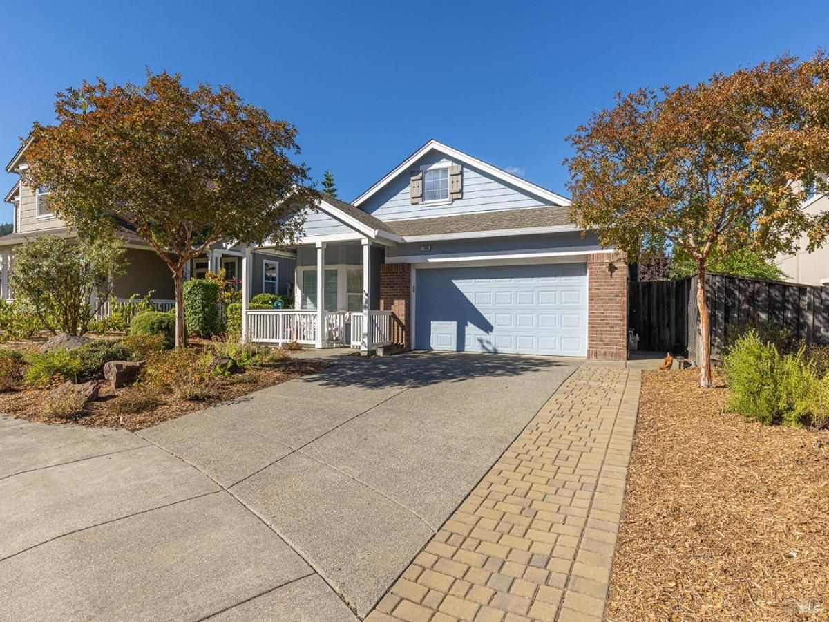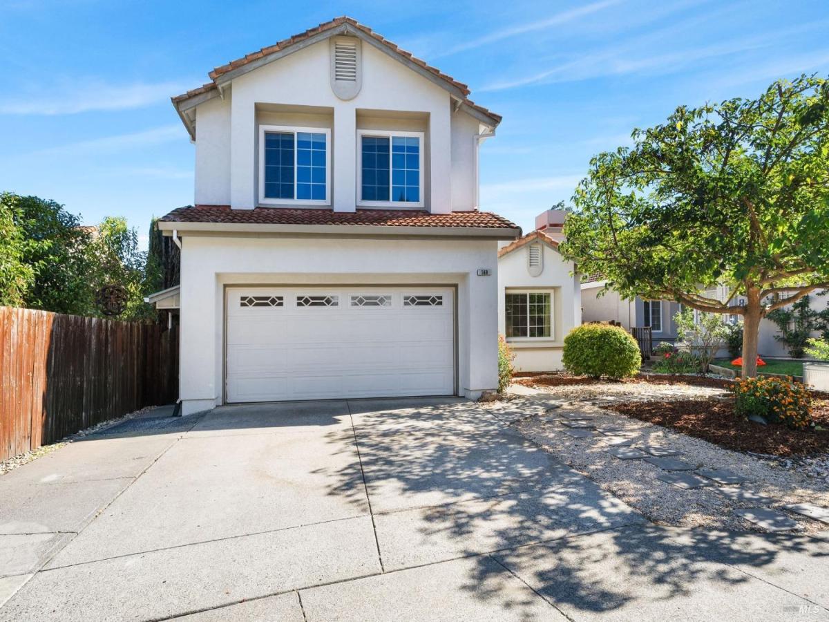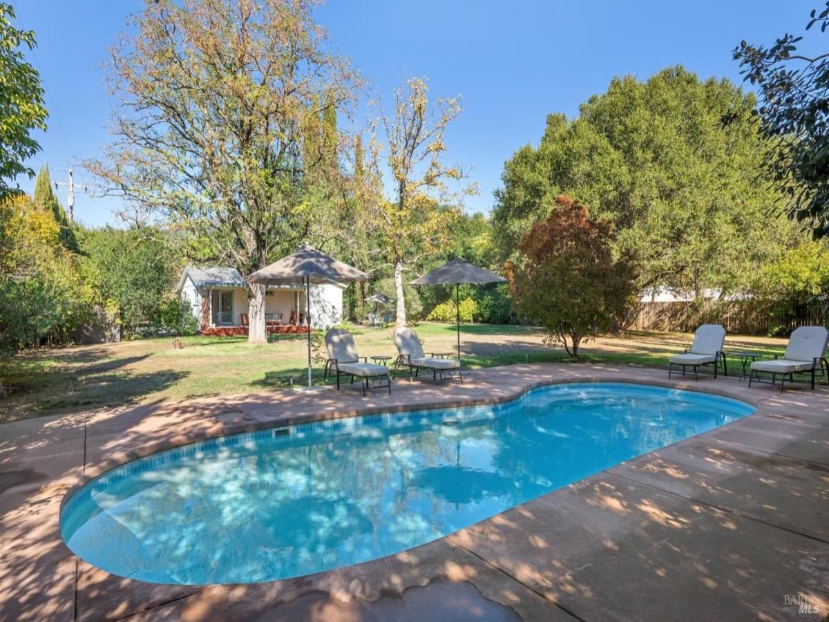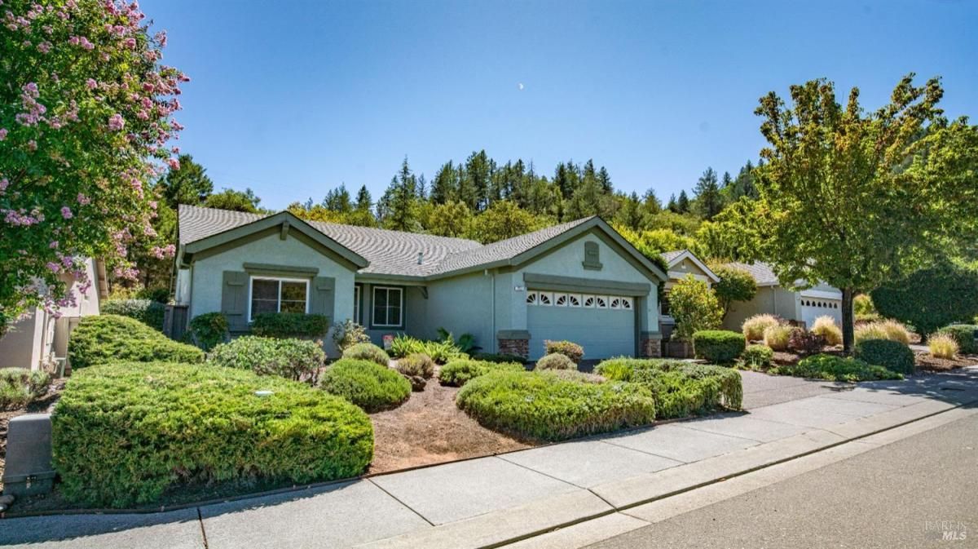Welcome to this stunning 4-bedroom, 2.5-bath Christopherson home, featuring over 2100 sq. ft. of beautifully designed living space in the desirable Cottages subdivision. Nestled on a corner lot and south-facing across from Furber Park, this well-cared-for home is truly a special place to call your own. Enjoy a beautifully renovated downstairs living area, featuring a modern kitchen, stylish half bath, and inviting living room. The main level showcases scuff/scratch-resistant flooring, with extra materials included for potential carpet updates upstairs. The oversized garage is equipped with a high-end workspace, complete with cabinets, counter space, and a sink perfect for DIY projects. You’ll love the incredibly large entry hall closet for all your storage needs. Chef’s Kitchen offers abundant cabinets, quartz countertops, upgraded appliances, and a generous walk-in pantry. Upstairs, find four spacious and bright bedrooms. The primary suite features vaulted ceilings, a walk-in closet, and a luxurious walk-in shower. Both front and back yards are designed for easy upkeep, while the private backyard is ready for your entertainment ideas. There’s so much more to discover! Schedule a viewing today – you won’t want to leave!
Listing courtesy of Glenda Sales at Glenda Sales Real Estate, IncProperty Details
Price:
$775,000
MLS #:
324076159
Status:
Active
Beds:
4
Baths:
3
Address:
100 Grape Gables Way
Type:
Single Family
Subtype:
Single Family Residence
Subdivision:
Cottages at Cloverdale
Neighborhood:
cloverdale
City:
Cloverdale
State:
CA
Finished Sq Ft:
2,116
ZIP:
95425
Lot Size:
6,037 sqft / 0.14 acres (approx)
Year Built:
2003
See this Listing
Mortgage Calculator
Schools
School District:
Sonoma
Elementary School:
Cloverdale Unified
Middle School:
Cloverdale Unified
High School:
Cloverdale Unified
Interior
# of Fireplaces
1
Appliances
Dishwasher, Disposal, Free Standing Gas Range, Free Standing Refrigerator, Gas Water Heater, Hood Over Range
Bath Features
Double Sinks, Fiberglass, Tub w/ Shower Over, Window
Cooling
Ceiling Fan(s), Central
Electric
220 Volts in Kitchen, 220 Volts in Laundry
Fireplace Features
Family Room, Gas Log
Flooring
Laminate, Simulated Wood
Full Bathrooms
2
Half Bathrooms
1
Heating
Central, Fireplace Insert, Fireplace(s), Gas
Kitchen Features
Island, Kitchen/ Family Combo, Pantry Closet, Quartz Counter
Laundry Features
Cabinets, Upper Floor
Levels
Two
Living Room Features
Cathedral/ Vaulted
Master Bedroom Features
Walk- In Closet
Exterior
Construction
Ceiling Insulation, Stone, Wood, Wood Siding
Driveway/ Sidewalks
Paved Driveway, Paved Sidewalk, Sidewalk/ Curb/ Gutter
Fencing
Full, Wood
Foundation
Slab
Lot Features
Auto Sprinkler F& R, Corner, Landscape Back, Landscape Front, Low Maintenance, Storm Drain
Parking Features
Attached, Garage Door Opener, Garage Facing Front, Interior Access, Side-by- Side
Pool
No
R E S I V I E W
Park
Roof
Composition
Security Features
Carbon Mon Detector, Double Strapped Water Heater, Fire Suppression System, Smoke Detector
Spa
No
Stories
2
Financial
Energy Efficient
Appliances, Insulation, Windows
H O A
No
Map
Community
- Address100 Grape Gables Way Cloverdale CA
- AreaCloverdale
- SubdivisionCottages at Cloverdale
- CityCloverdale
- CountySonoma
- Zip Code95425
Similar Listings Nearby
- 505 Mcnair Road
Cloverdale, CA$974,995
2.35 miles away
- 109 Wisteria Circle
Cloverdale, CA$899,900
0.27 miles away
- 31300 Pine Mountain Road
Cloverdale, CA$825,000
3.51 miles away
- 104 Primrose Lane
Cloverdale, CA$799,000
0.07 miles away
- 104 Honeysuckle Court
Cloverdale, CA$719,000
0.07 miles away
- 568 Monaco Circle
Cloverdale, CA$699,000
1.95 miles away
- 1233 Wilson Road
Cloverdale, CA$689,900
2.75 miles away
- 35010 Highway 128
Cloverdale, CA$649,000
0.92 miles away
- 257 Red Mountain Drive
Cloverdale, CA$629,900
0.21 miles away
Copyright 2024, Bay Area Real Estate Information Services, Inc. All Rights Reserved. Listing courtesy of Glenda Sales at Glenda Sales Real Estate, Inc
100 Grape Gables Way
Cloverdale, CA
LIGHTBOX-IMAGES

