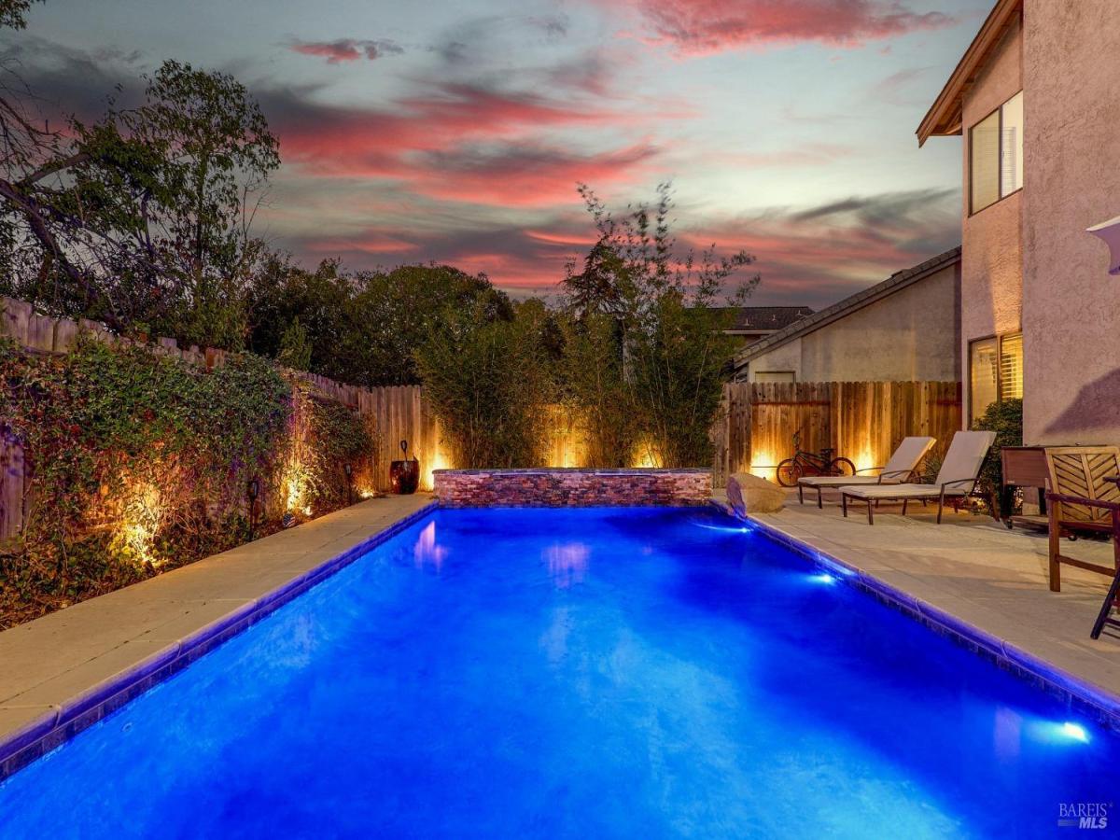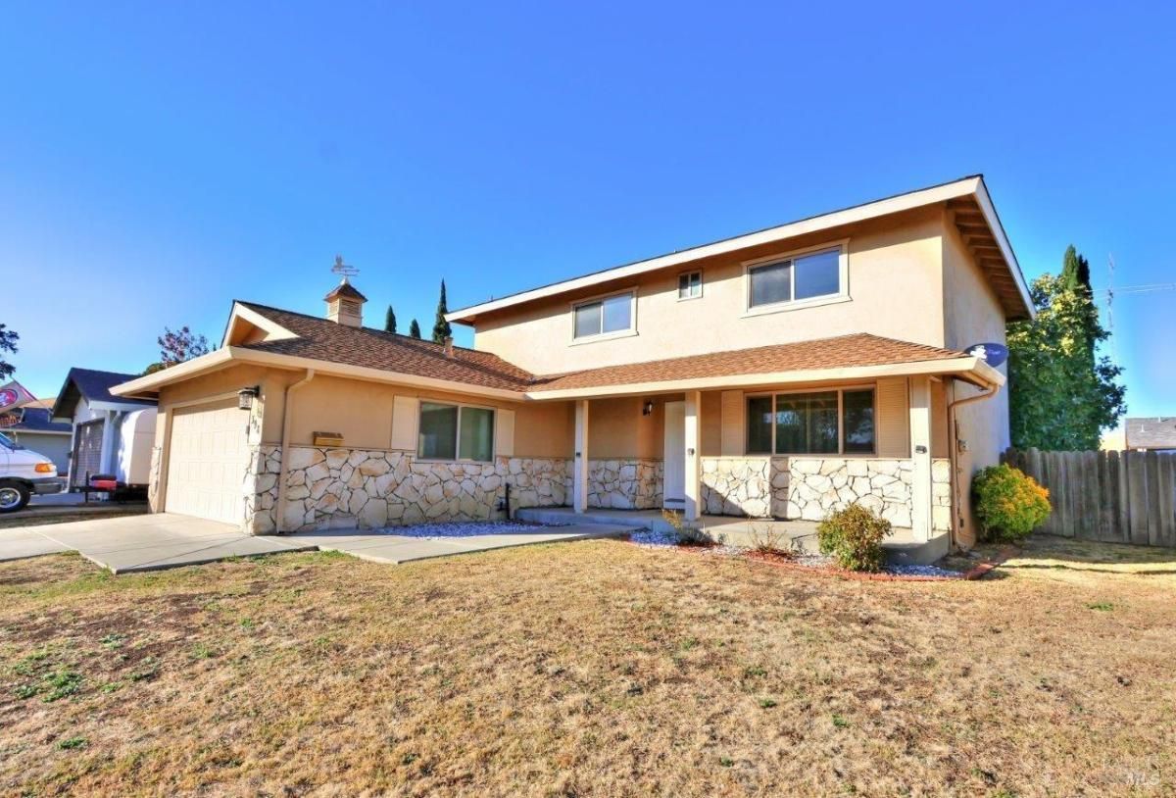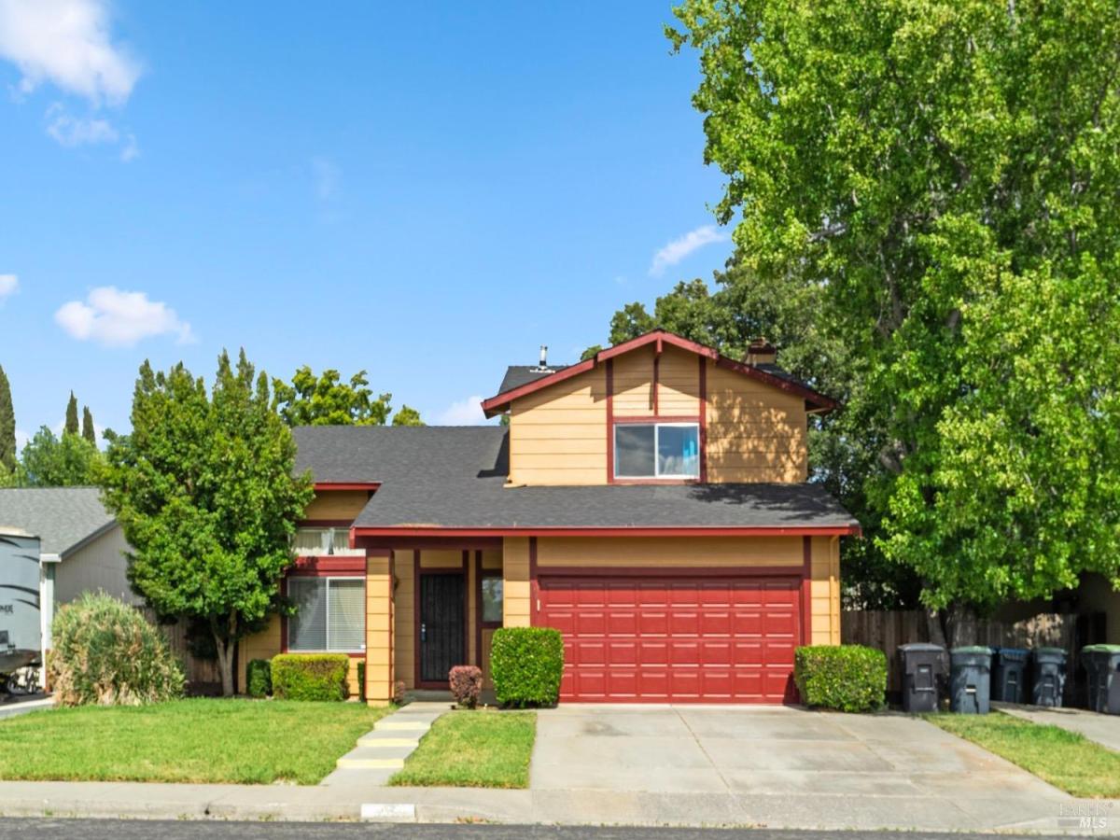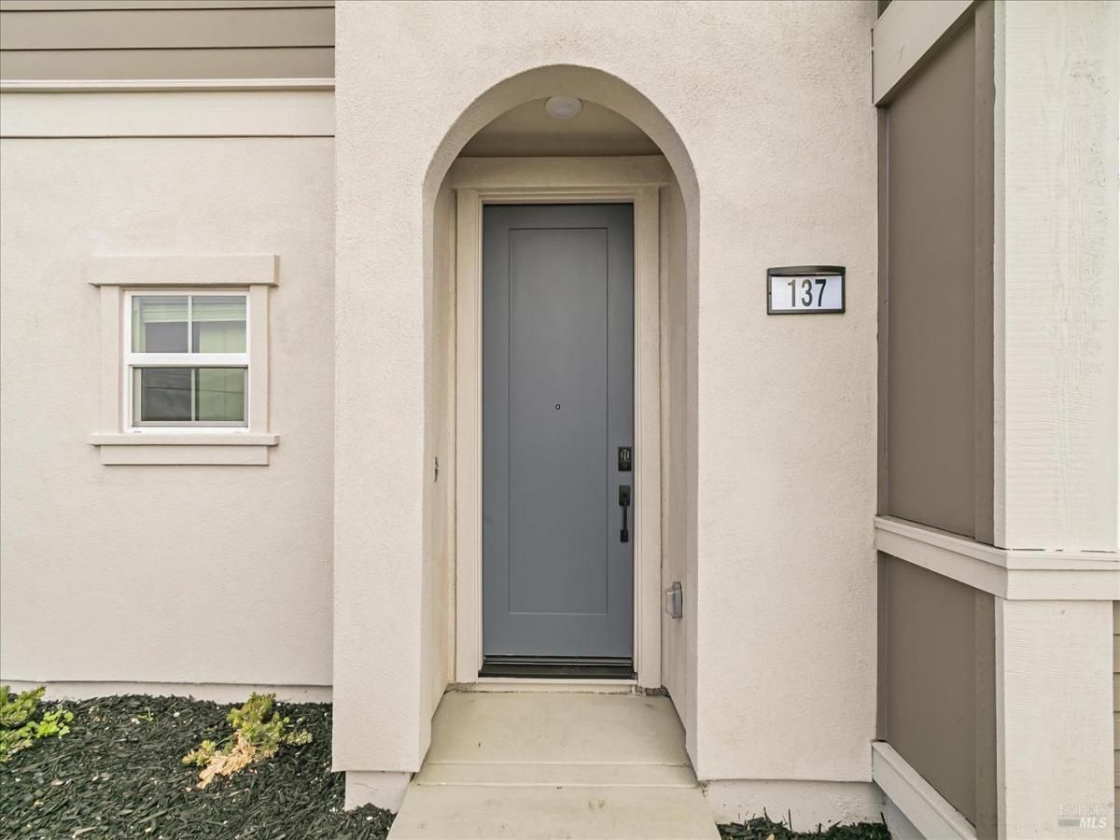This stunning and spacious end-unit condo offers nearly 1,700 sq ft of living space, combining the privacy of a single-family residence with the pride of the sought-after Providence Walk Community, which includes a gated in-ground pool and playground. The kitchen is equipped with ample cabinetry, a gas range, microwave, and dishwasher. The open living and dining area features a cozy gas fireplace accented with tile and a wood mantel, decorative wall enclaves and direct access to the backyard. Move-in ready, this home boasts recessed lighting, abundant natural light from the many large windows, ceiling fans throughout, a mix of laminate and tile flooring with carpet in the bedrooms and a large storage closet under the stairs. The primary suite includes a spacious walk-in closet with shelving, dual sinks, tub and stall shower. The upstairs laundry room offers added convenience with shelving, counterspace, and cabinets. An attached rear-facing 2-car garage also provides extra storage space. The low-maintenance backyard with its stone patio adds to the home’s appeal while the front of the home impresses with a darling porch. Nestled in a quiet, private location, this home is close to schools, major shopping areas, Travis Air Force Base, and Hwy 80- a must-see opportunity!
Listing courtesy of Tom Rapisarda at Rapisarda Real EstateProperty Details
Price:
$485,000
MLS #:
324078979
Status:
Active
Beds:
3
Baths:
3
Address:
1656 Glenmore Drive
Type:
Single Family
Subtype:
Single Family Residence
Neighborhood:
fairfield6
City:
Fairfield
State:
CA
Finished Sq Ft:
1,692
ZIP:
94533
Lot Size:
1,573 sqft / 0.04 acres (approx)
Year Built:
2005
See this Listing
Mortgage Calculator
Schools
Interior
# of Fireplaces
1
Appliances
Dishwasher, Free Standing Gas Range, Microwave
Bath Features
Double Sinks, Tile, Tub w/ Shower Over, Window
Cooling
Ceiling Fan(s), Central
Family Room Features
Great Room
Fireplace Features
Dining Room, Family Room, Gas Piped
Flooring
Carpet, Laminate, Tile
Full Bathrooms
2
Half Bathrooms
1
Heating
Central, Fireplace(s)
Kitchen Features
Pantry Cabinet, Tile Counter
Laundry Features
Cabinets, Inside Room
Master Bedroom Features
Walk- In Closet
Exterior
Construction
Stucco, Wood
Fencing
Back Yard, Wood
Lot Features
Dead End, Landscape Front, Low Maintenance, See Remarks
Parking Features
Enclosed, Garage Facing Rear, Guest Parking Available, Interior Access
Pool
Yes
Roof
Composition
Spa
No
Stories
2
Financial
H O A
Yes
HOA Fee
$248
HOA Frequency
Monthly
Map
Community
- Address1656 Glenmore Drive Fairfield CA
- AreaFairfield 6
- CityFairfield
- CountySolano
- Zip Code94533
Similar Listings Nearby
- 2681 Shasta Court
Fairfield, CA$629,500
3.72 miles away
- 5168 Duren Circle
Fairfield, CA$619,000
3.67 miles away
- 398 Atlantic Avenue
Fairfield, CA$610,000
1.32 miles away
- 803 Tulare Circle
Suisun City, CA$610,000
2.20 miles away
- 799 TABOR Avenue
Fairfield, CA$610,000
0.72 miles away
- 833 Yosemite Way
Suisun City, CA$600,000
2.15 miles away
- 219 Manatee Street
Suisun City, CA$599,000
1.73 miles away
- 137 Clownfish Street
Suisun City, CA$599,000
1.81 miles away
- 115 Flounder Street
Suisun City, CA$599,000
1.78 miles away
- 468 Crofters Court
Fairfield, CA$598,000
1.35 miles away
Copyright 2024, Bay Area Real Estate Information Services, Inc. All Rights Reserved. Listing courtesy of Thomas Rapisarda at Rapisarda Real Estate
1656 Glenmore Drive
Fairfield, CA
LIGHTBOX-IMAGES











