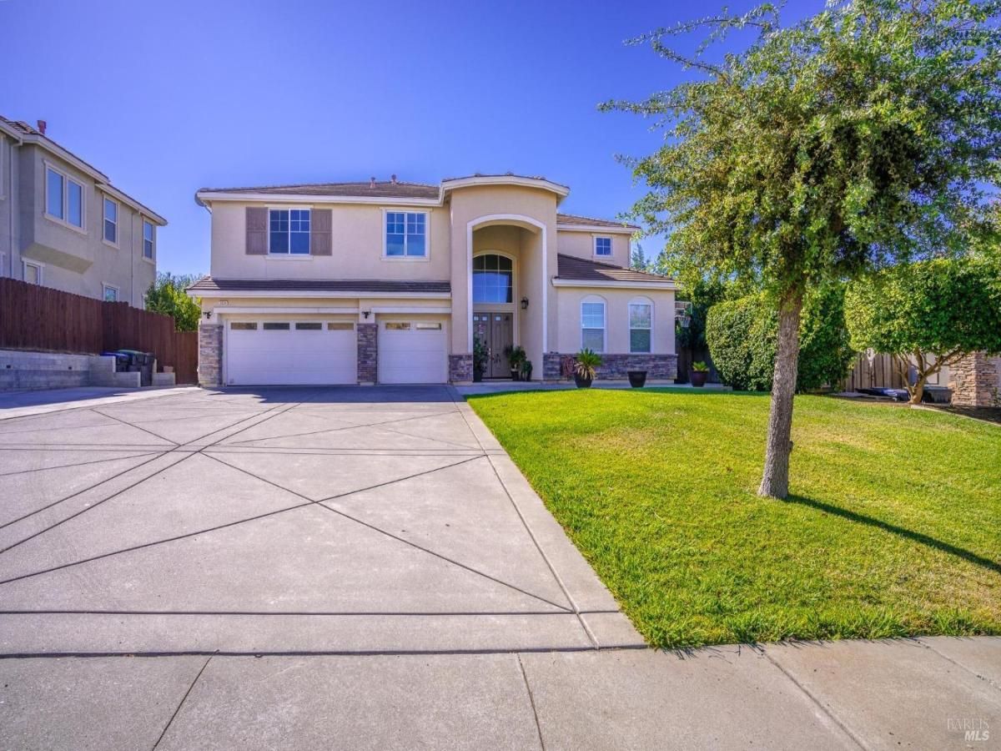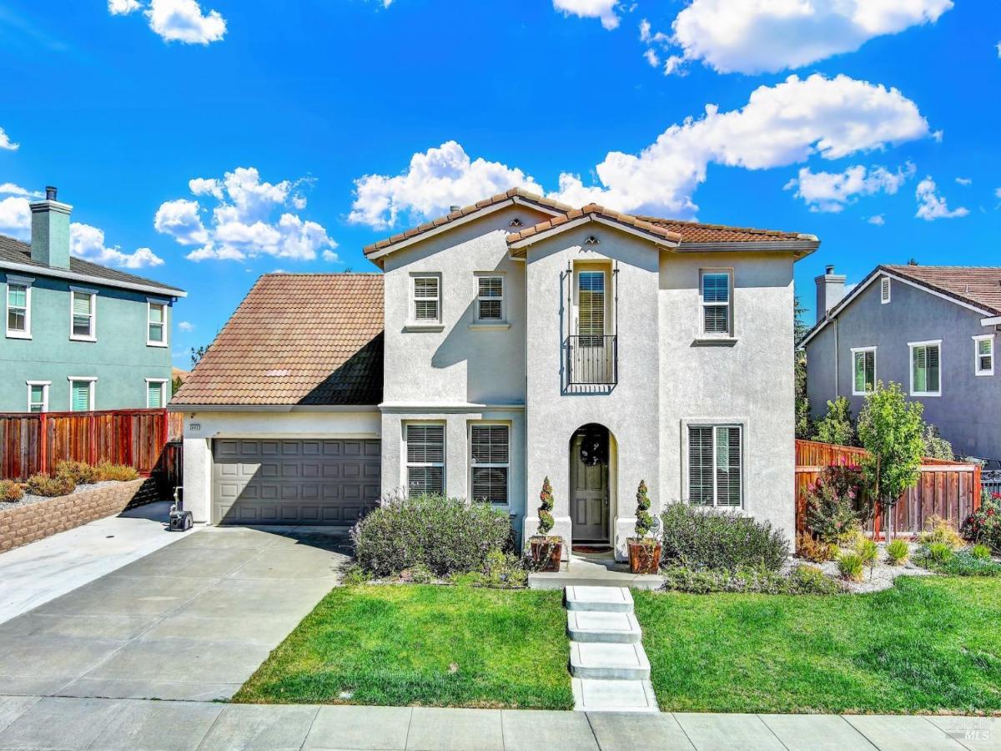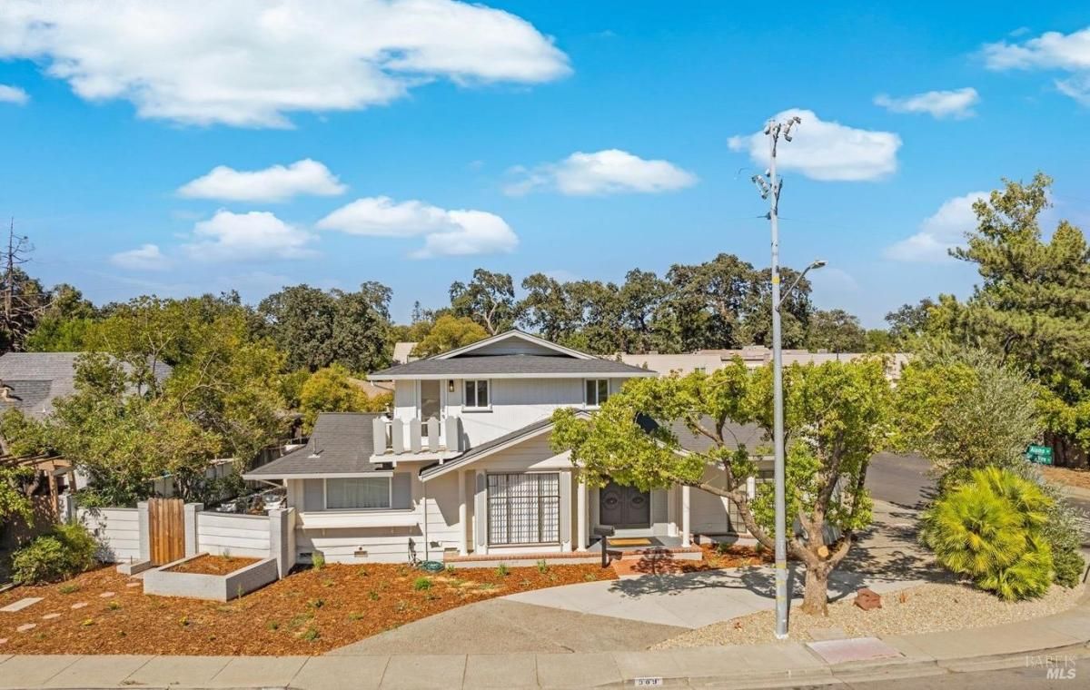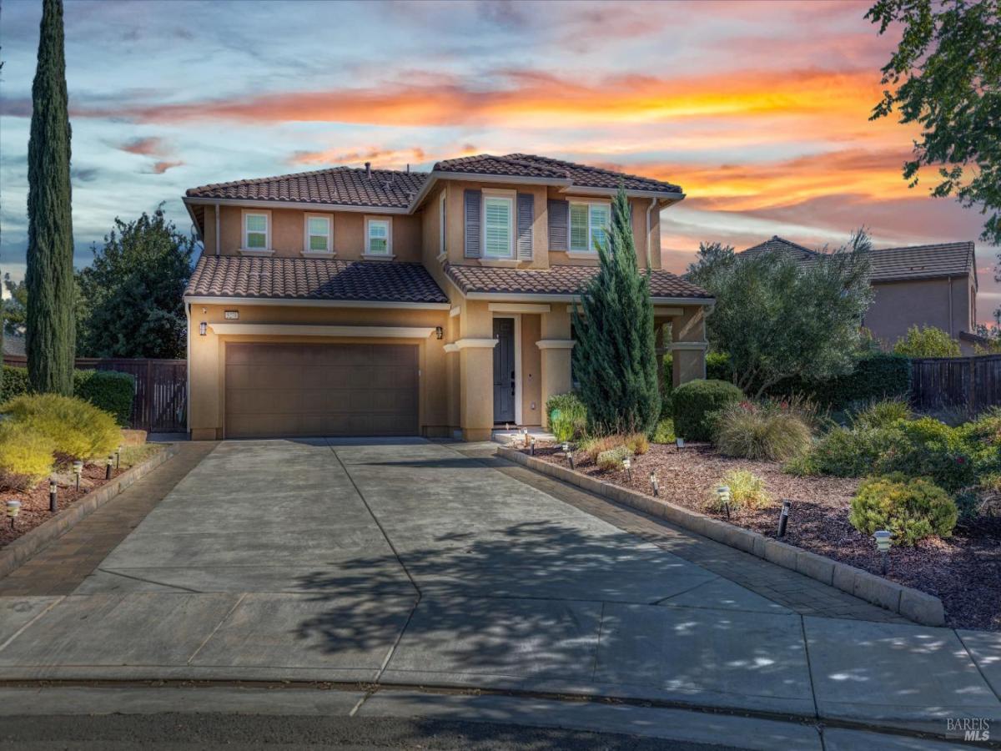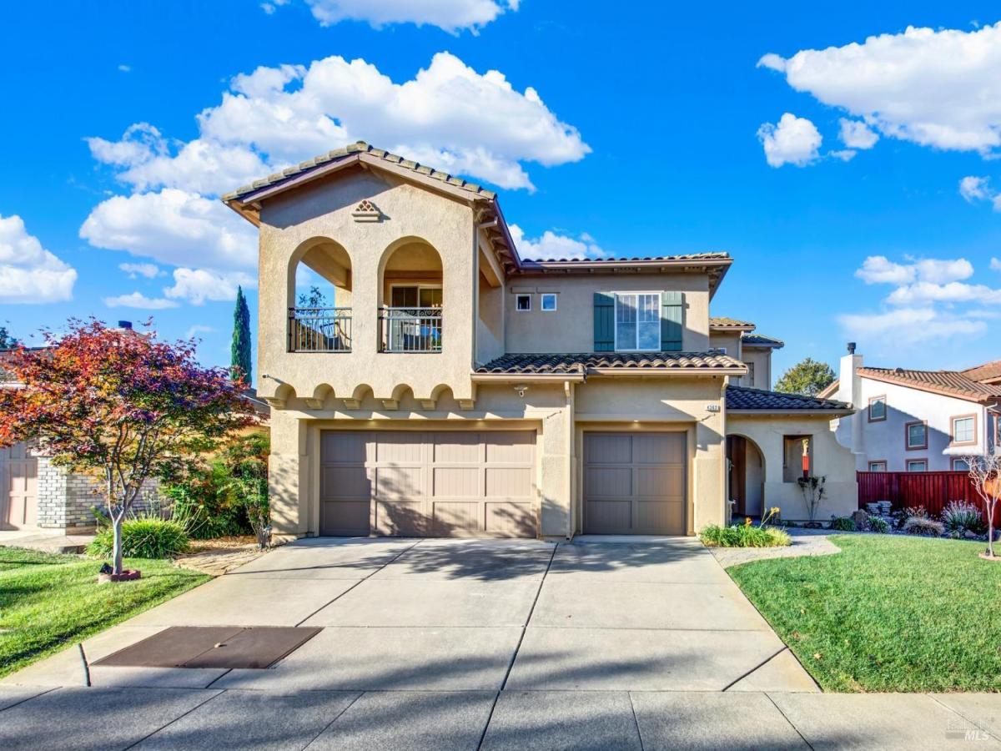Welcome to this beautiful two-story home in the well-established Paradise Crest community! This spacious property offers 5 bedrooms, 3.5 baths, and one of the longest driveways in the neighborhood, providing ample parking space along with a 3-car garage. The first floor features a junior suite with a bedroom, full bath, and double doors, ideal for guests or multi-generational living. Enjoy the formal living and dining areas, plus a kitchen with plenty of cabinets, an island with a sink, and a cozy breakfast nook that opens to the family room. The laundry room and half bath are also conveniently located on the main floor. Upstairs, you’ll find 4 additional bedrooms and a hall bath, including a luxurious primary suite with a double-sided fireplace and sitting area. The primary bath is spacious with a huge bathroom and walk-in closet. Outside the fully landscaped backyard includes a shed for extra storage. This home is a true gem in a well-established community, offering comfort, style, and plenty of space both inside and out!
Listing courtesy of Magdalena M Rodriguez at Cornerstone Real Estate & Home LoansProperty Details
Price:
$854,000
MLS #:
324070022
Status:
Active
Beds:
5
Baths:
4
Address:
1834 Ridgebury Way
Type:
Single Family
Subtype:
Single Family Residence
Subdivision:
Paradise Crest
Neighborhood:
fairfield1
City:
Fairfield
State:
CA
Finished Sq Ft:
3,474
ZIP:
94533
Lot Size:
8,860 sqft / 0.20 acres (approx)
Year Built:
2007
See this Listing
Mortgage Calculator
Schools
Interior
# of Fireplaces
2
Appliances
Built- In Gas Oven, Dishwasher, Disposal, Gas Cook Top, Hood Over Range, Microwave, Tankless Water Heater
Bath Features
Tub w/ Shower Over
Cooling
Central
Electric
220 Volts in Kitchen, 220 Volts in Laundry
Fireplace Features
Double Sided, Family Room, Primary Bedroom
Flooring
Carpet, Tile
Full Bathrooms
3
Half Bathrooms
1
Heating
Central
Interior Features
Cathedral Ceiling, Formal Entry
Kitchen Features
Breakfast Area, Granite Counter, Island w/ Sink, Kitchen/ Family Combo, Pantry Closet
Laundry Features
Cabinets, Ground Floor, Inside Room
Levels
Two
Living Room Features
Cathedral/ Vaulted
Master Bedroom Features
Sitting Area, Sitting Room, Walk- In Closet
Exterior
Construction
Frame, Stucco, Wood
Driveway/ Sidewalks
Paved Driveway, Paved Sidewalk
Exterior Features
Fireplace
Fencing
Full, Wood
Foundation
Slab
Lot Features
Landscape Back, Landscape Front
Parking Features
Attached, Garage Door Opener, Garage Facing Front, R V Access
Pool
No
R E S I V I E W
Hills, Mountains
Roof
Tile
Security Features
Carbon Mon Detector, Smoke Detector
Spa
No
Stories
2
Financial
H O A
No
Map
Community
- Address1834 Ridgebury Way Fairfield CA
- AreaFairfield 1
- SubdivisionParadise Crest
- CityFairfield
- CountySolano
- Zip Code94533
Similar Listings Nearby
- 4465 Olive Avenue
Fairfield, CA$999,950
2.46 miles away
- 4351 Olive Avenue
Fairfield, CA$969,000
2.89 miles away
- 2442 Ridgewood Circle
Fairfield, CA$950,000
2.52 miles away
- 507 B Kings Way
Suisun City, CA$950,000
2.78 miles away
- 233 Sage Sparrow Circle
Vacaville, CA$899,000
4.94 miles away
- 569 Alamo Drive
Vacaville, CA$899,000
3.79 miles away
- 728 Canterbury Circle
Vacaville, CA$880,000
3.94 miles away
- 5278 Klingsell Place
Fairfield, CA$870,000
2.34 miles away
- 4362 The Masters Drive
Fairfield, CA$850,000
0.83 miles away
Copyright 2024, Bay Area Real Estate Information Services, Inc. All Rights Reserved. Listing courtesy of Maria Rodriguez at Cornerstone Real Estate & Home Loans
1834 Ridgebury Way
Fairfield, CA
LIGHTBOX-IMAGES

