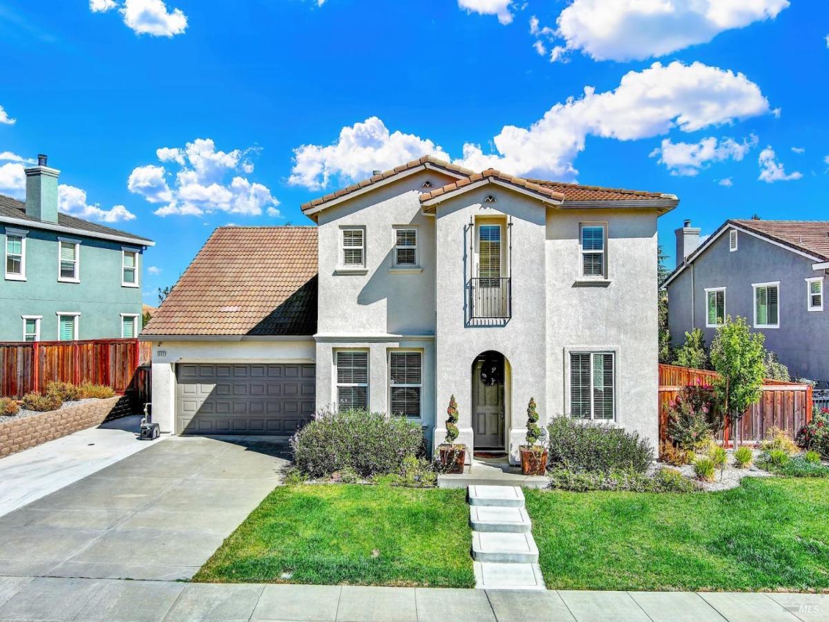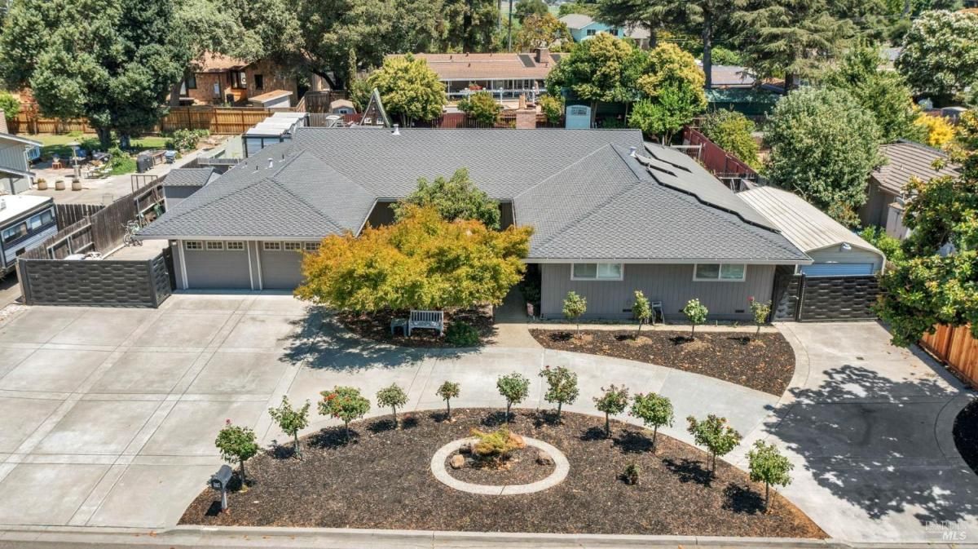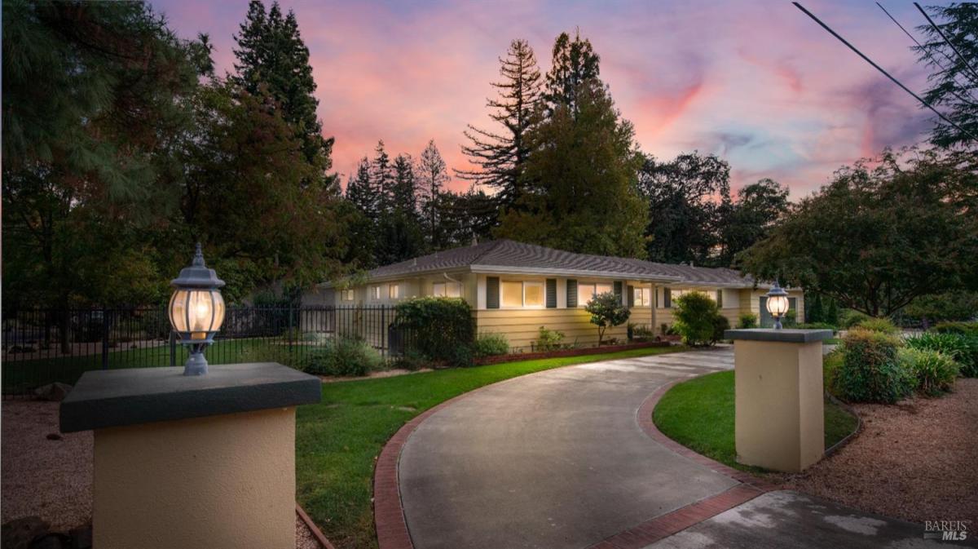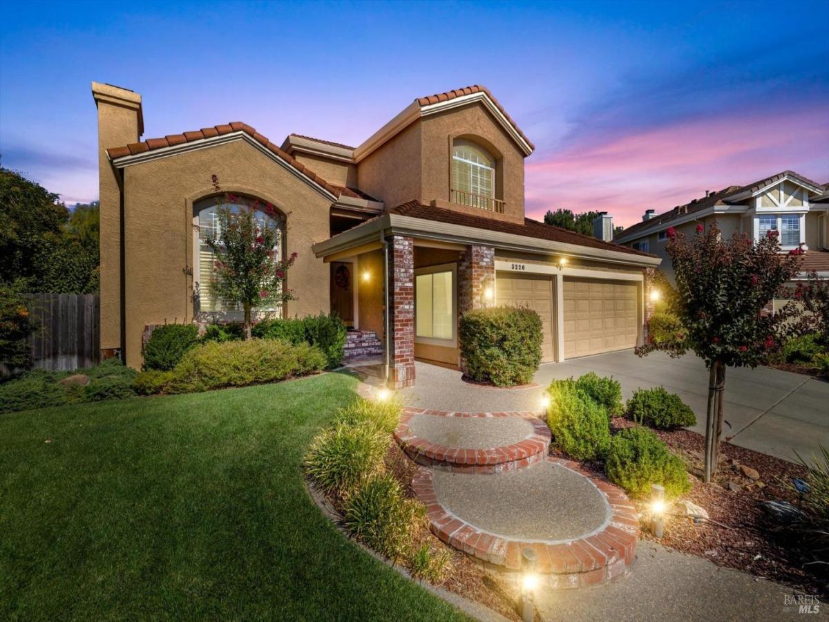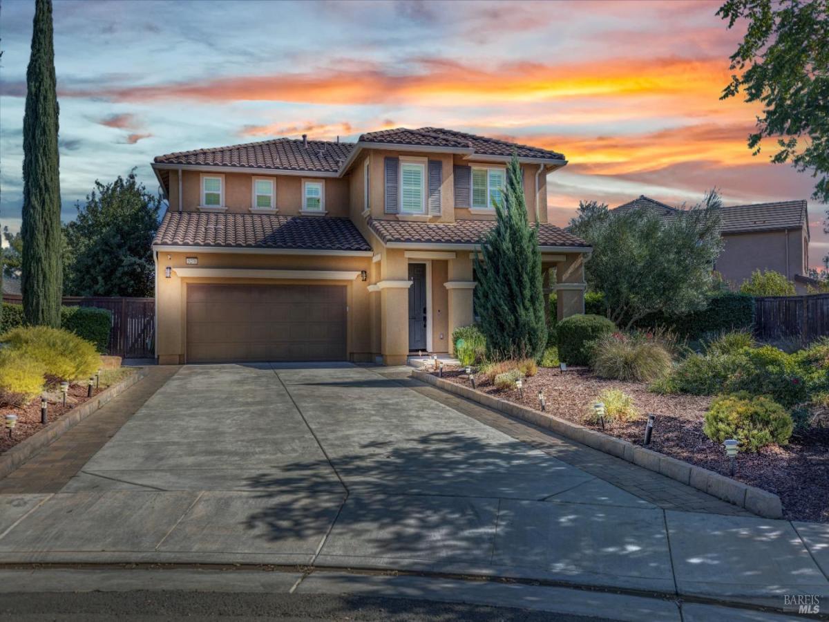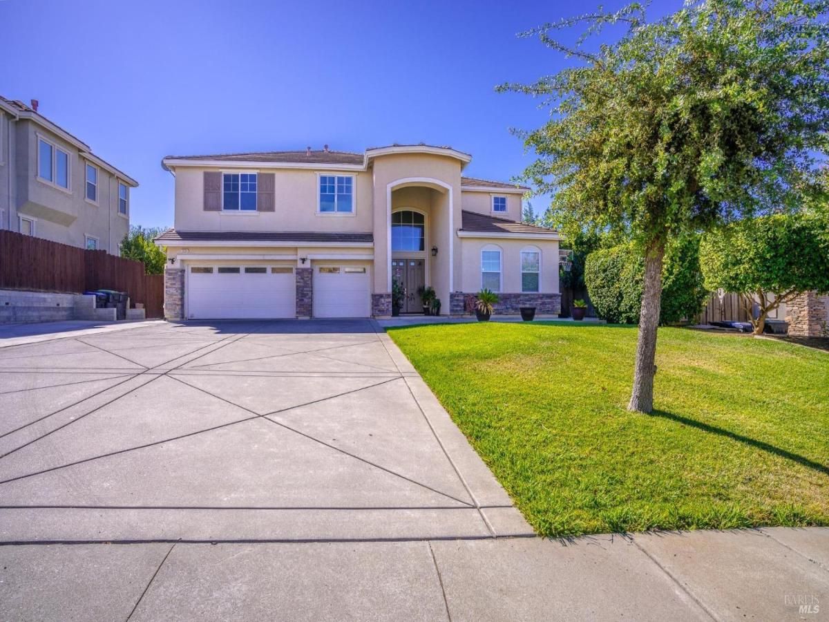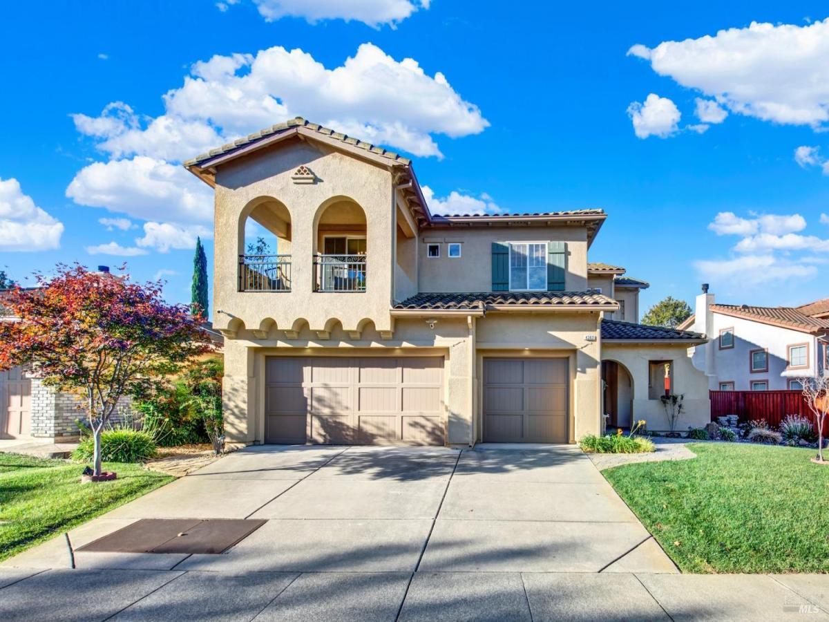On the dreamscape of the rolling hills in desirable Sanctuary, Welcome Home. With over 3300SF, 4 spacious bedrooms (including 1 downstairs) and 3 full bathrooms, there’s ample space for everyone. The second floor features a dedicated entertainment room perfect for movie nights and an easily accessible laundry room. Start your day by stepping out onto the balcony off the primary bedroom. The ensuite is a true retreat complete with a soaking tub, shower and large walk-in closet. On the 1st level, you will admire a generously-sized bedroom and full bath, formal living and dining rooms. The heart of this home is the kitchen, featuring a neutral color palette that allows you to design and decorate to your own custom style. The tile floors add a modern touch, while the layout flows seamlessly into the adjacent family room, where a cozy fireplace invites you to gather and unwind. The concrete rear patio offers the perfect spot for outdoor dining and recreation surrounded by the lush grass area. The impressive 4-car tandem garage has endless storage possibilities that is equipped with the Tesla battery for your electric car. Whether you envision a sleek contemporary look or a warm, inviting space, the possibilities are waiting for you.
Listing courtesy of Michelle Perez at RE/MAX Gold of FairfieldProperty Details
Price:
$950,000
MLS #:
324071222
Status:
Active
Beds:
4
Baths:
3
Address:
2442 Ridgewood Circle
Type:
Single Family
Subtype:
Single Family Residence
Subdivision:
Sanctuary
Neighborhood:
fairfield3
City:
Fairfield
State:
CA
Finished Sq Ft:
3,338
ZIP:
94534
Lot Size:
8,668 sqft / 0.20 acres (approx)
Year Built:
2004
See this Listing
Mortgage Calculator
Schools
Interior
# of Fireplaces
1
Appliances
Built- In Electric Oven, Dishwasher, Electric Cook Top, Gas Water Heater, Hood Over Range, Microwave
Bath Features
Double Sinks, Tub w/ Shower Over
Cooling
Central
Electric
220 Volts in Laundry
Fireplace Features
Family Room
Flooring
Carpet, Tile
Full Bathrooms
3
Heating
Central
Kitchen Features
Butlers Pantry, Granite Counter, Island, Pantry Closet, Slab Counter
Laundry Features
Hookups Only, In Garage, Inside Area, Upper Floor
Levels
Two
Master Bedroom Features
Balcony, Walk- In Closet
Exterior
Construction
Wood
Driveway/ Sidewalks
Paved Driveway
Exterior Features
Balcony
Fencing
Wood
Foundation
Slab
Lot Features
Shape Regular
Parking Features
Attached, E V Charging, Garage Door Opener, Tandem Garage
Pool
No
Roof
Tile
Security Features
Carbon Mon Detector, Smoke Detector
Spa
No
Stories
2
Financial
H O A
No
Map
Community
- Address2442 Ridgewood Circle Fairfield CA
- AreaFairfield 3
- SubdivisionSanctuary
- CityFairfield
- CountySolano
- Zip Code94534
Similar Listings Nearby
- 54 Willotta Drive
Fairfield, CA$1,199,000
4.39 miles away
- 1722 Rockville Road
Fairfield, CA$1,150,000
2.91 miles away
- 3220 Seminole Circle
Fairfield, CA$1,150,000
0.59 miles away
- 4465 Olive Avenue
Fairfield, CA$999,950
3.58 miles away
- 4351 Olive Avenue
Fairfield, CA$969,000
3.82 miles away
- 507 B Kings Way
Suisun City, CA$950,000
3.56 miles away
- 5278 Klingsell Place
Fairfield, CA$870,000
4.86 miles away
- 1834 Ridgebury Way
Fairfield, CA$854,000
2.52 miles away
- 4362 The Masters Drive
Fairfield, CA$850,000
1.74 miles away
Copyright 2024, Bay Area Real Estate Information Services, Inc. All Rights Reserved. Listing courtesy of Michelle Perez at RE/MAX Gold of Fairfield
2442 Ridgewood Circle
Fairfield, CA
LIGHTBOX-IMAGES

