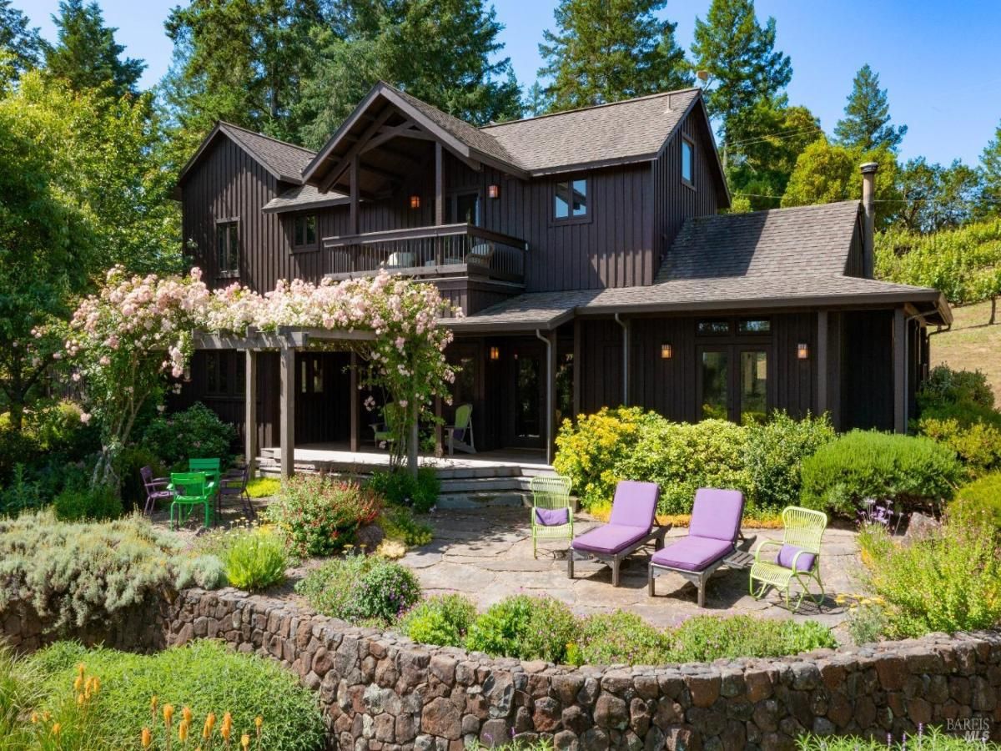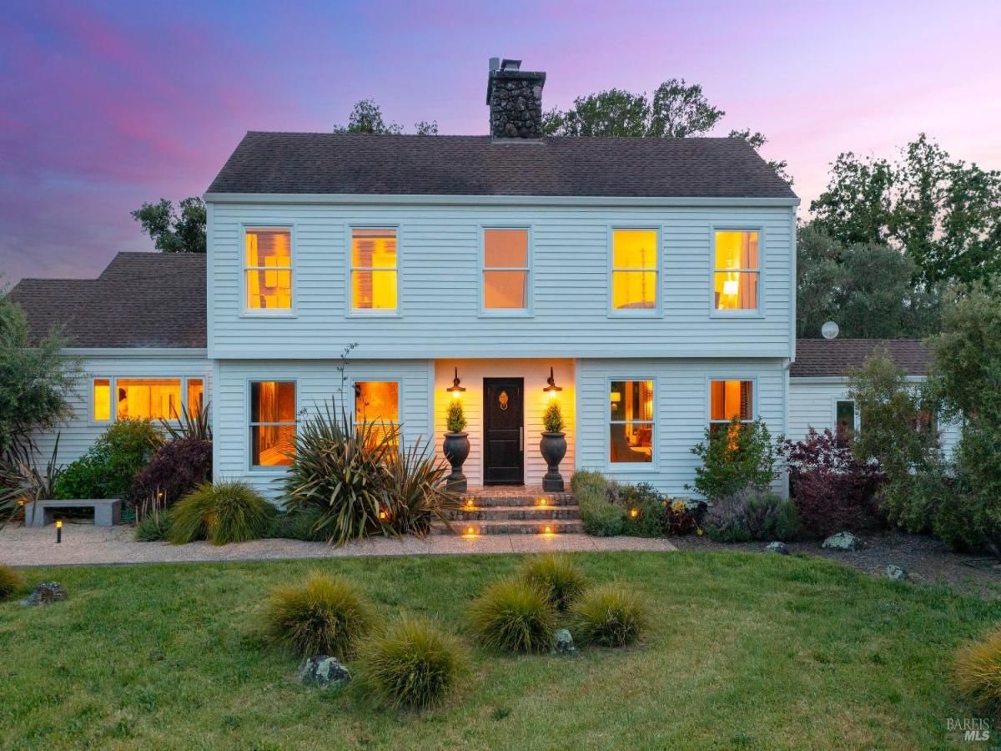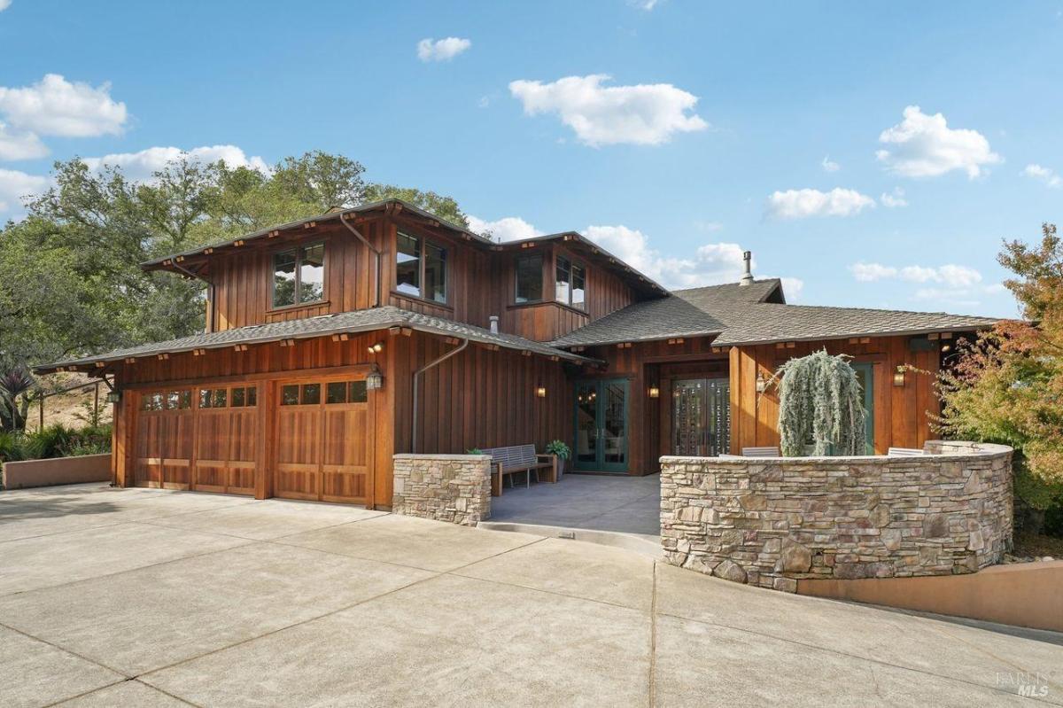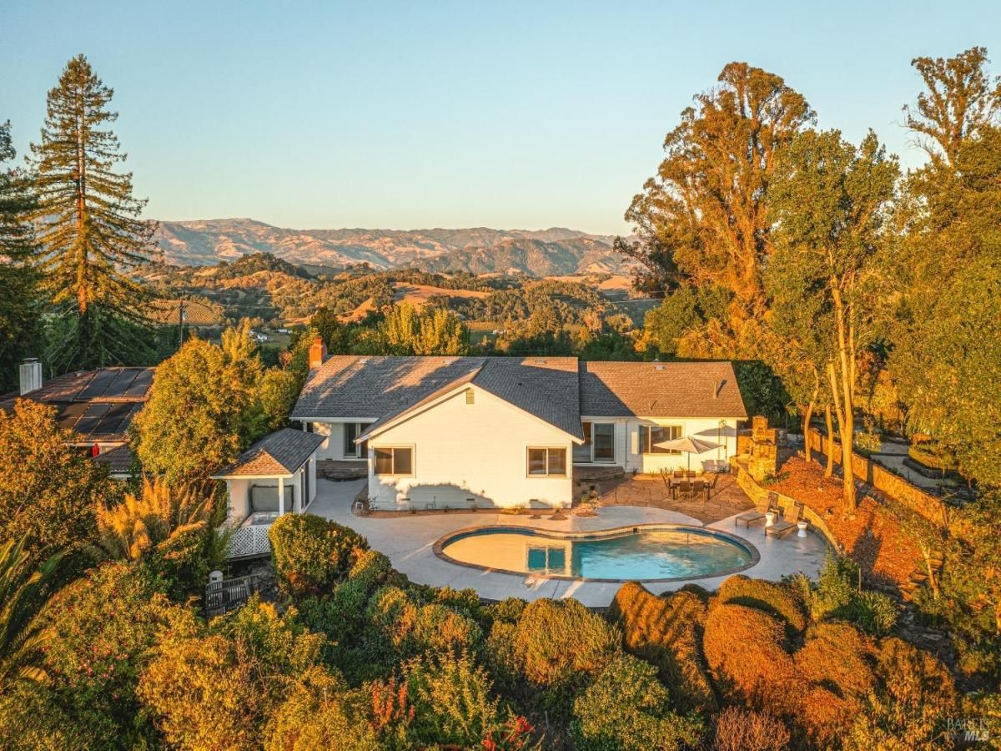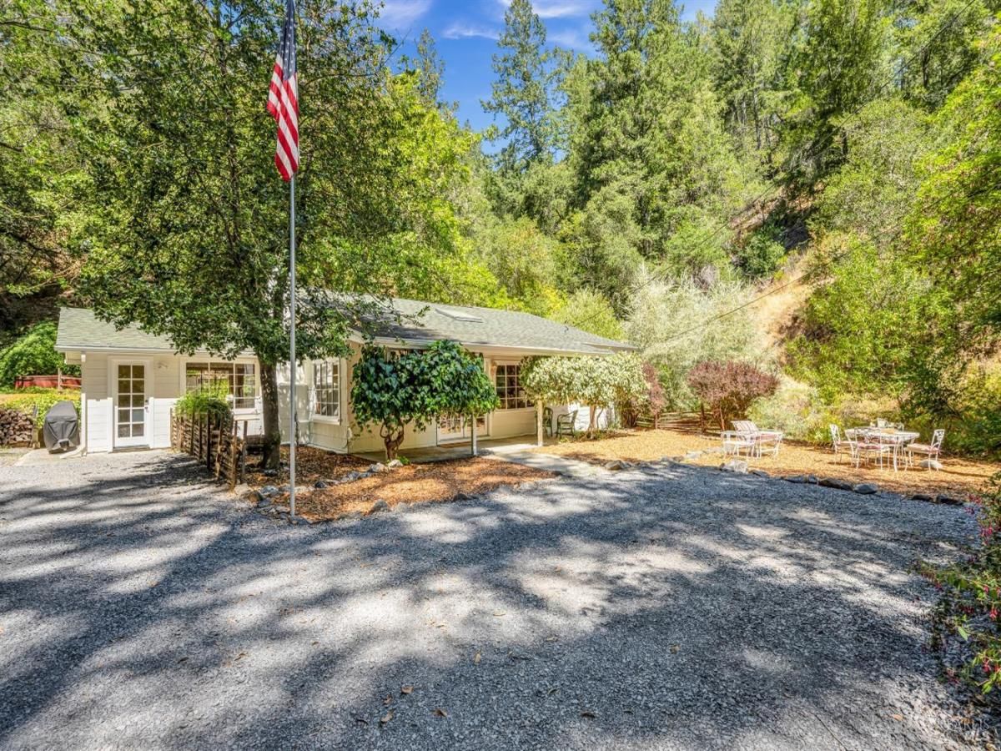Welcome to your dream home, a stunning 4-bedroom, 2-story residence that sprawls over 2800 square feet of intelligently designed living space. This architectural masterpiece boasts clean, contemporary lines and an open floorplan that seamlessly integrates style with function. Step inside to discover the heart of the home: a gourmet kitchen that will delight culinary enthusiasts. Outfitted with state-of-the-art appliances, quartzite counters and sleek cabinetry, this kitchen is perfect for both casual family meals and sophisticated entertaining. The spacious living and dining areas flow effortlessly, providing a harmonious environment for gatherings. Large windows and floor to ceiling glass sliders bathe the interiors in natural light, enhancing the home’s airy feel. Retreat to the private quarters where each bedroom features expansive walk-in closets, offering generous storage space and a touch of luxury. Outdoors, the property continues to impress. Plunge into the sleek lap pool, a perfect escape for exercise or relaxation on warm days. The low-maintenance, attractive landscape ensures your outdoor spaces remain pristine year-round with minimal effort. This exquisite home is ideally situated near the town plaza.
Listing courtesy of Kellie Larson at Luxe Places International RealtyProperty Details
Price:
$3,250,000
MLS #:
324067961
Status:
Active
Beds:
4
Baths:
4
Address:
554 Sherman Street
Type:
Single Family
Subtype:
Single Family Residence
Neighborhood:
healdsburg
City:
Healdsburg
State:
CA
Finished Sq Ft:
2,800
ZIP:
95448
Lot Size:
7,000 sqft / 0.16 acres (approx)
Year Built:
2020
See this Listing
Mortgage Calculator
Schools
Interior
Appliances
Built- In Electric Range, Built- In Gas Oven, Dishwasher, Disposal, Electric Cook Top, Hood Over Range, Tankless Water Heater
Bath Features
Double Sinks, Quartz
Cooling
Central, Multi Zone
Electric
220 Volts, 220 Volts in Kitchen, 220 Volts in Laundry
Flooring
Wood
Full Bathrooms
4
Heating
Multi Zone, Radiant Floor
Interior Features
Cathedral Ceiling
Kitchen Features
Island, Quartz Counter
Laundry Features
Cabinets, Dryer Included, Gas Hook- Up, Ground Floor, Inside Area, Washer Included
Levels
Two
Living Room Features
Cathedral/ Vaulted
Master Bedroom Features
Walk- In Closet
Exterior
Construction
Stucco, Wood
Driveway/ Sidewalks
Paved Sidewalk
Fencing
Fenced
Foundation
Slab
Lot Features
Corner, Curb(s), Curb(s)/ Gutter(s), Garden, Landscape Back, Landscape Front, Low Maintenance, Street Lights
Parking Features
Attached, Covered, Enclosed, Garage Door Opener, Interior Access
Pool
Yes
R E S I V I E W
Mountains
Roof
Metal
Security Features
Fire Alarm, Smoke Detector
Spa
Yes
Stories
2
Financial
H O A
No
Map
Community
- Address554 Sherman Street Healdsburg CA
- AreaHealdsburg
- CityHealdsburg
- CountySonoma
- Zip Code95448
Similar Listings Nearby
- 2335 West Dry Creek Road
Healdsburg, CA$4,200,000
2.43 miles away
- 2427 Mill Creek Road
Healdsburg, CA$3,995,000
2.69 miles away
- 1194 Felta Road
Healdsburg, CA$3,700,000
3.06 miles away
- 1 Foreman Lane
Healdsburg, CA$3,500,000
2.36 miles away
- 1201 Rogers Lane
Healdsburg, CA$3,500,000
3.40 miles away
- 231 Poppy Hill Drive
Healdsburg, CA$3,499,950
1.02 miles away
- 515 Westside Road
Healdsburg, CA$3,495,000
1.31 miles away
- 1236 N Fitch Mountain Road
Healdsburg, CA$3,250,000
0.56 miles away
- 1311 W Dry Creek Road
Healdsburg, CA$2,995,000
2.12 miles away
Copyright 2024, Bay Area Real Estate Information Services, Inc. All Rights Reserved. Listing courtesy of Kellie Larson at Luxe Places International Realty
554 Sherman Street
Healdsburg, CA
LIGHTBOX-IMAGES


