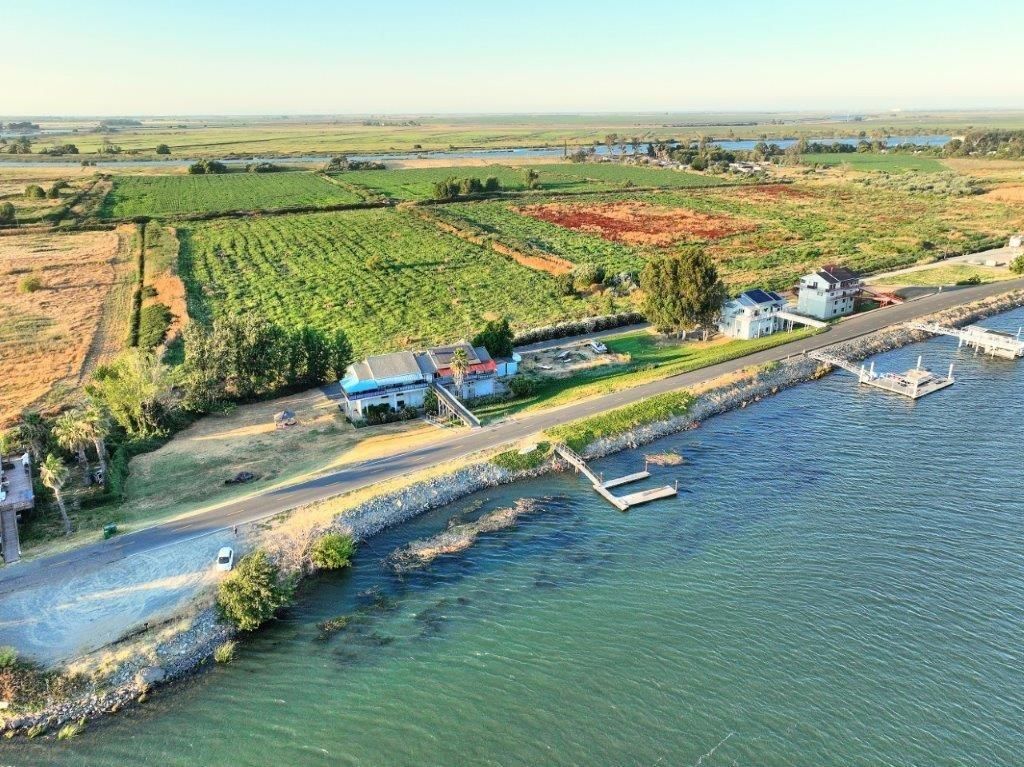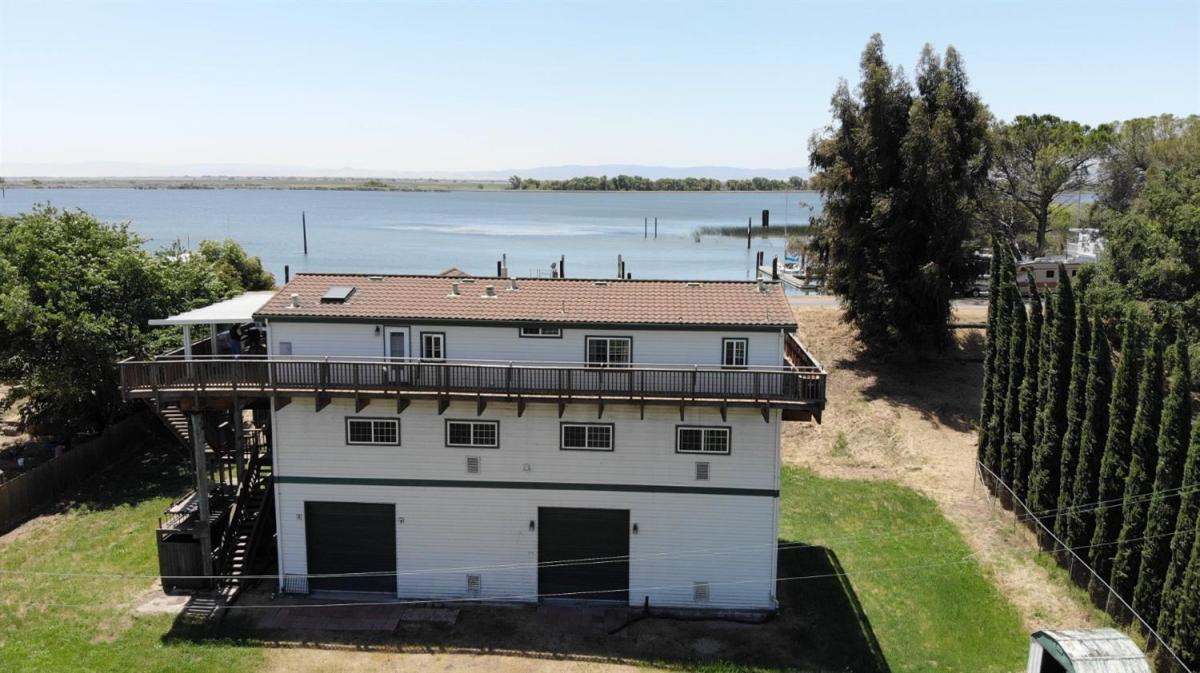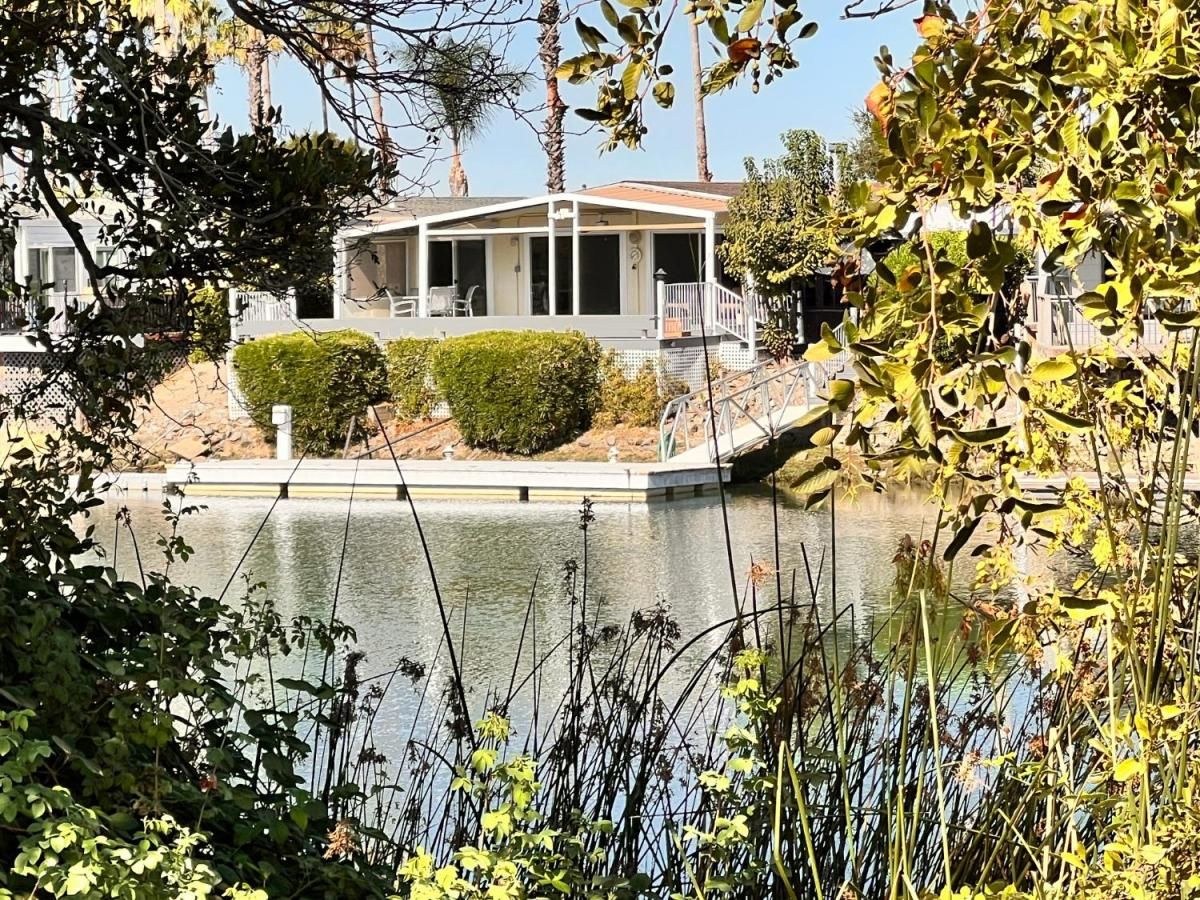Come home to Delta living on Andrus Island! This 3 level home on an acre on the Delta Loop has FANTASTIC views of the San Joaquin River and Mt. Diablo AND waterfront access. Multiple boat launches, marinas, and restaurants are nearby. The Main and Middle levels comprise approximately 2274 SF. The Ground floor provides approximately 600 additional square feet, with the workshop, utility room and bathroom. The main level is an open concept with living, dining, and kitchen combined over looking the San Joaquin River deep water channel and Mt. Diablo in the distance. 3 bedrooms, including the primary suite, and 2 bathrooms are also located on the main floor. The middle level has the game room, a bedroom, office, full bathroom and a hot tub on the back deck. On the ground floor, in addition to the workshop, utility room and bathroom, there is a 2 car garage, covered carport for RV/Boat storage and exterior storage area. There is also an exterior storage shed, which houses the private well and gardening equipment. The lot has river irrigation available, so the grounds are ready for your green thumbs. This rare home has AMAZING views ready for you to call your own.
Listing courtesy of Meghan McGivney at M2 And CompanyProperty Details
Price:
$798,800
MLS #:
224076207
Status:
Active
Beds:
4
Baths:
4
Address:
521 W Brannan Island Road
Type:
Single Family
Subtype:
Single Family Residence
Neighborhood:
10641
City:
Isleton
State:
CA
Finished Sq Ft:
2,274
ZIP:
95641
Lot Size:
45,302 sqft / 1.04 acres (approx)
Year Built:
1992
See this Listing
Mortgage Calculator
Schools
School District:
Sacramento
Elementary School:
River Delta Unified
Middle School:
River Delta Unified
High School:
River Delta Unified
Interior
Appliances
Plumbed For Ice Maker, Microwave, Disposal, Dishwasher, Compactor, Gas Water Heater, Free Standing Refrigerator, Free Standing Gas Range
Bath Features
Tub w/ Shower Over, Tile
Cooling
Heat Pump, Central, Ceiling Fan(s)
Electric
See Remarks, 220 Volts in Laundry, 220 Volts
Flooring
Vinyl, Tile, Linoleum, Laminate, Carpet
Full Bathrooms
3
Half Bathrooms
1
Heating
Central
Kitchen Features
Ceramic Counter, Pantry Cabinet
Laundry Features
Washer Included, Electric, Dryer Included, Laundry Closet
Levels
Three Or More
Living Room Features
View, Deck Attached
Master Bedroom Features
Balcony
Exterior
Construction
Wood, Frame
Exterior Features
Balcony
Foundation
Concrete Perimeter, Slab
Lot Features
River Access, Meadow West
Parking Features
Interior Access, Uncovered Parking Spaces 2+, Garage Facing Rear, Garage Door Opener, R V Storage, Covered, Boat Storage, Attached
Pool
No
R E S I V I E W
Water, River, Panoramic
Roof
Composition
Security Features
Smoke Detector, Double Strapped Water Heater, Carbon Mon Detector
Stories
3
Financial
H O A
No
Map
Community
- Address521 W Brannan Island Road Isleton CA
- Area10641
- CityIsleton
- CountySacramento
- Zip Code95641
Similar Listings Nearby
- 797 W Brannan Island Road
Isleton, CA$830,000
0.70 miles away
- 141 Oxbow Marina Drive
Isleton, CA$579,000
2.37 miles away
Copyright 2024, Bay Area Real Estate Information Services, Inc. All Rights Reserved. Listing courtesy of Meghan McGivney at M2 And Company
521 W Brannan Island Road
Isleton, CA
LIGHTBOX-IMAGES



