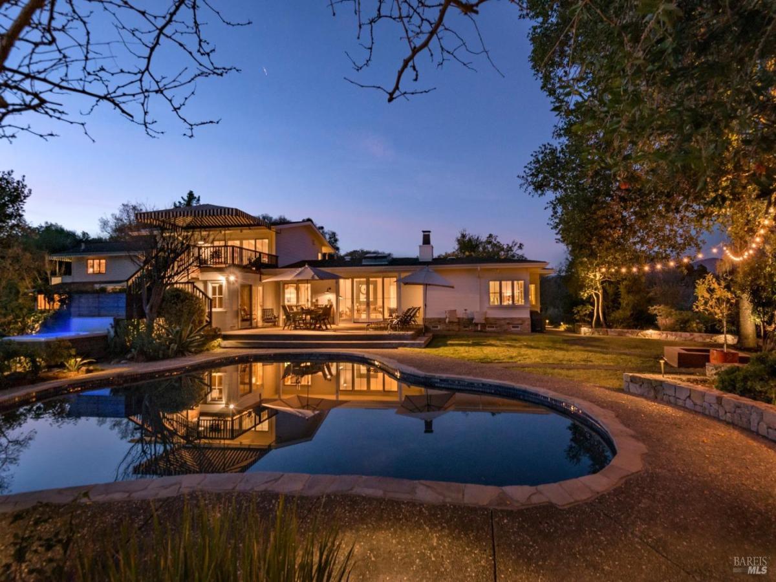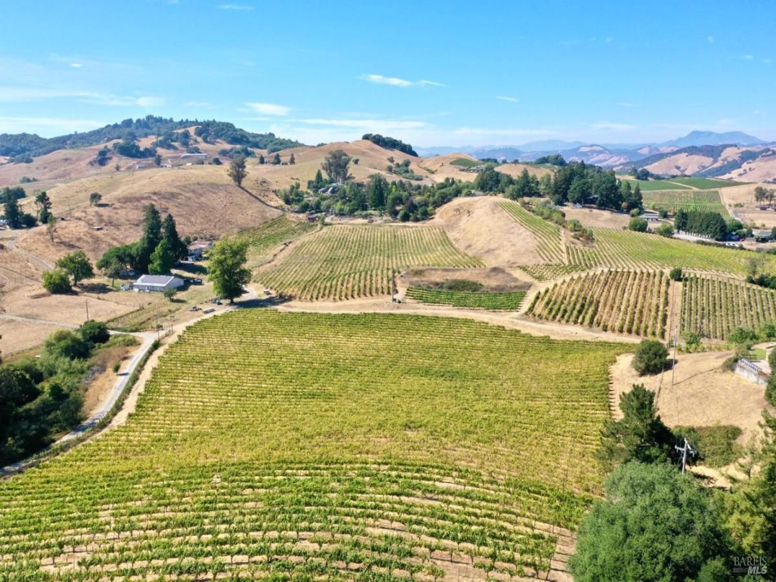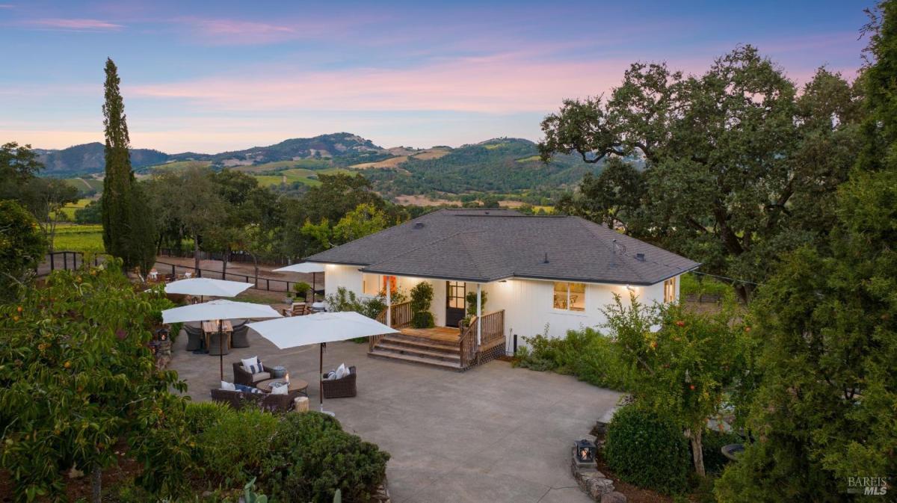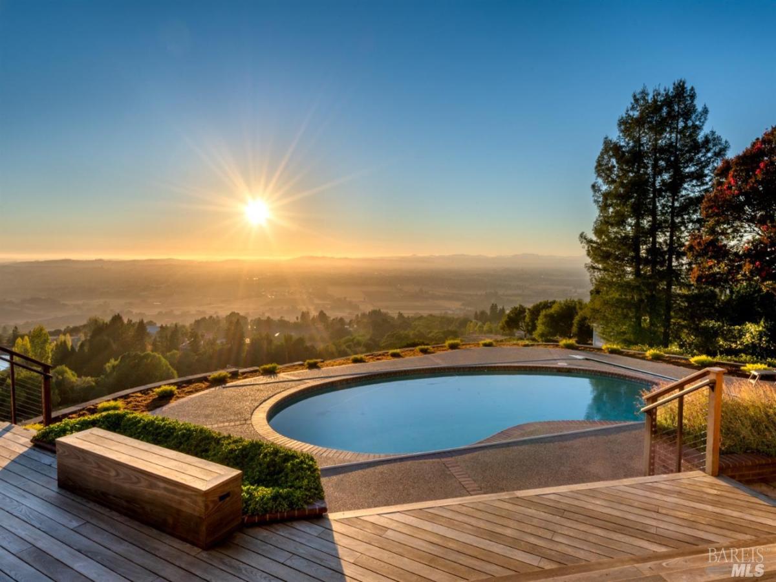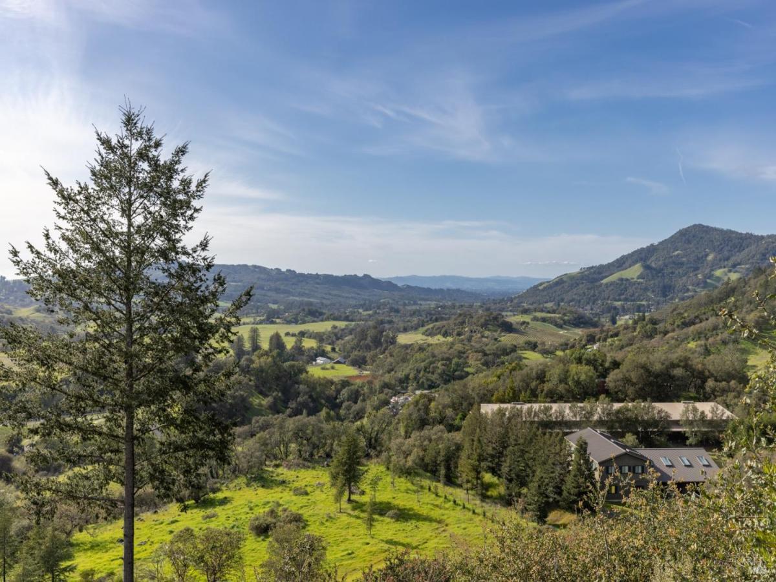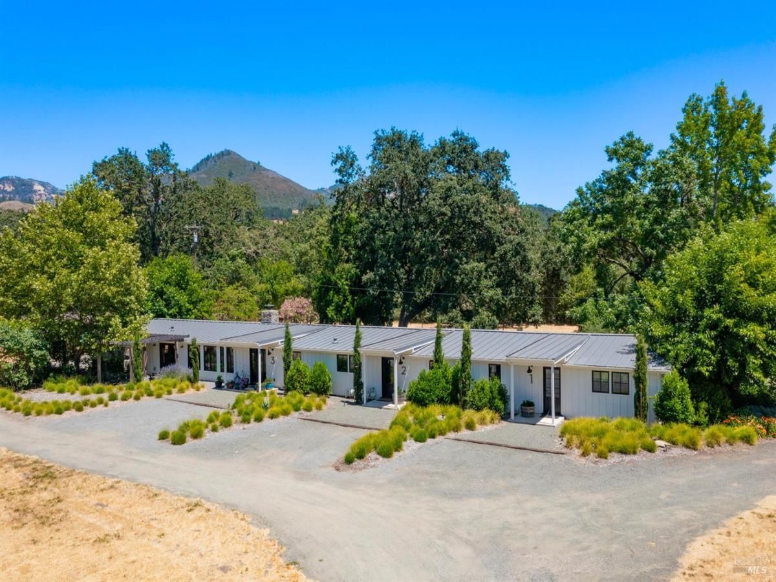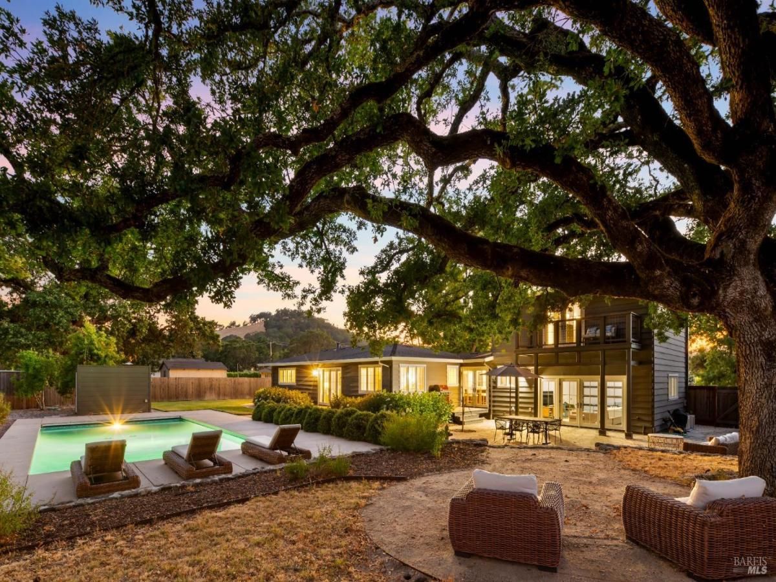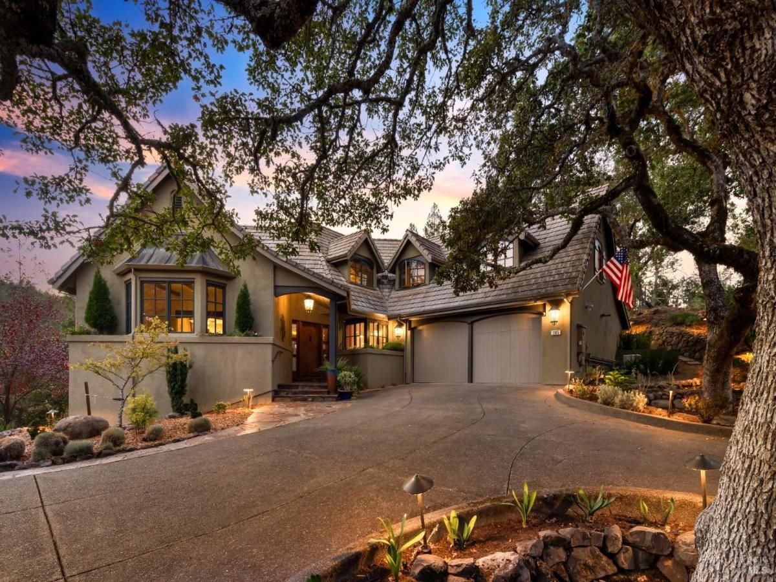Surrounded by a sensational backdrop of rolling hills and panoramic vista views, this escape is the centerpiece of your blossoming hobby vineyard and wine country dreams. Discover the stunning custom-built home offering over 3,687sqft of luxurious living space, 19-foot ceilings in the Great Room, abundance of sun-kissed windows + quality craftsmanship throughout with warm complementing hues. Entertain in the Chef’s kitchen, add local favorites to your wine fridge, while high-end Bertazzoni appliances and an oversized Quartz slab island + counters assist with dinners. Complete with an accommodating butler’s pantry, offering ample storage and convenience. Featuring 3 spacious bedrooms, 3 elegantly appointed baths and an array of thoughtful amenities. Wander into the primary bedroom’s oversized closet & view-filled wall of windows. The home boasts a dedicated office, perfect for working remotely, and a versatile bonus room. In the expansive mud room, tend to daily tasks & utilize storage for keeping gear + supplies. Step outside to your private 3 acre oasis, where a sparkling pool invites you to relax and unwind, surrounded by the serene beauty of Kenwood’s picturesque landscape. Nearby, local parks, golf, shops, dining, and of course, idyllic vineyards and wineries await.
Listing courtesy of Douglas J Del Fava at W Real EstateProperty Details
Price:
$2,895,000
MLS #:
324067525
Status:
Active
Beds:
3
Baths:
3
Address:
2861 Bristol Road
Type:
Single Family
Subtype:
Single Family Residence
Neighborhood:
sonoma
City:
Kenwood
State:
CA
Finished Sq Ft:
3,687
ZIP:
95452
Lot Size:
133,729 sqft / 3.07 acres (approx)
Year Built:
2023
See this Listing
Mortgage Calculator
Schools
Interior
Appliances
Built- In Refrigerator, Dishwasher, Disposal, Free Standing Gas Oven, Free Standing Gas Range, Hood Over Range, Tankless Water Heater
Bath Features
Double Sinks, Quartz, Shower Stall(s), Sunken Tub, Tile
Cooling
Ceiling Fan(s), Central, Multi Zone
Electric
220 Volts in Laundry
Family Room Features
Deck Attached, Great Room
Flooring
Carpet, Tile, Wood
Full Bathrooms
3
Heating
Central, Multi Zone, Propane
Kitchen Features
Butlers Pantry, Island, Kitchen/ Family Combo, Quartz Counter
Laundry Features
Cabinets, Electric, Gas Hook- Up, Hookups Only, Inside Room, Sink, Other
Levels
Two
Living Room Features
Deck Attached, Great Room
Master Bedroom Features
Ground Floor, Outside Access, Sitting Area, Surround Sound
Exterior
Construction
Ceiling Insulation, Cement Siding, Floor Insulation
Driveway/ Sidewalks
Paved Driveway
Fencing
Partial
Foundation
Concrete Perimeter
Lot Features
Dead End, Landscape Back, Landscape Front, Landscape Misc, Low Maintenance, Private, Secluded, Shape Irregular
Parking Features
24’+ Deep Garage, Detached, Garage Facing Front, R V Storage, Side-by- Side, Uncovered Parking Spaces 2+
Pool
Yes
R E S I V I E W
Hills, Mountains, Vineyard
Roof
Composition, Shingle
Security Features
Carbon Mon Detector, Fire Suppression System, Smoke Detector
Spa
No
Stories
2
Financial
Energy Efficient
Appliances, Construction, Cooling, Heating, Insulation, Lighting, Roof, Thermostat, Water Heater, Windows
H O A
No
Map
Community
- Address2861 Bristol Road Kenwood CA
- AreaSonoma
- CityKenwood
- CountySonoma
- Zip Code95452
Similar Listings Nearby
- 1150 Hill Road
Glen Ellen, CA$3,700,000
4.04 miles away
- 4889 Grange Road
Santa Rosa, CA$3,600,000
3.91 miles away
- 11990 Henno Ranch Road
Glen Ellen, CA$3,295,000
2.85 miles away
- 4133 Orr Ranch Road
Santa Rosa, CA$2,695,000
3.82 miles away
- 3220 Matanzas Creek Lane
Santa Rosa, CA$2,500,000
1.30 miles away
- 8099 Sonoma Highway
Kenwood, CA$2,400,000
2.20 miles away
- 11905 Henno Road
Glen Ellen, CA$2,395,000
3.01 miles away
- 1105 White Oak Drive
Santa Rosa, CA$2,295,000
2.48 miles away
- 12150 Henno Road
Glen Ellen, CA$2,295,000
2.98 miles away
Copyright 2024, Bay Area Real Estate Information Services, Inc. All Rights Reserved. Listing courtesy of Douglas Del Fava at W Real Estate
2861 Bristol Road
Kenwood, CA
LIGHTBOX-IMAGES


