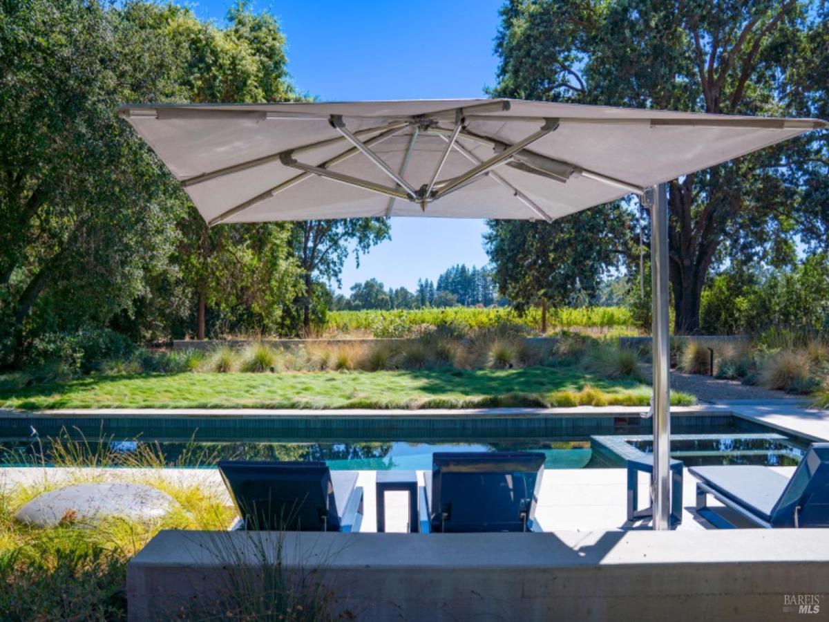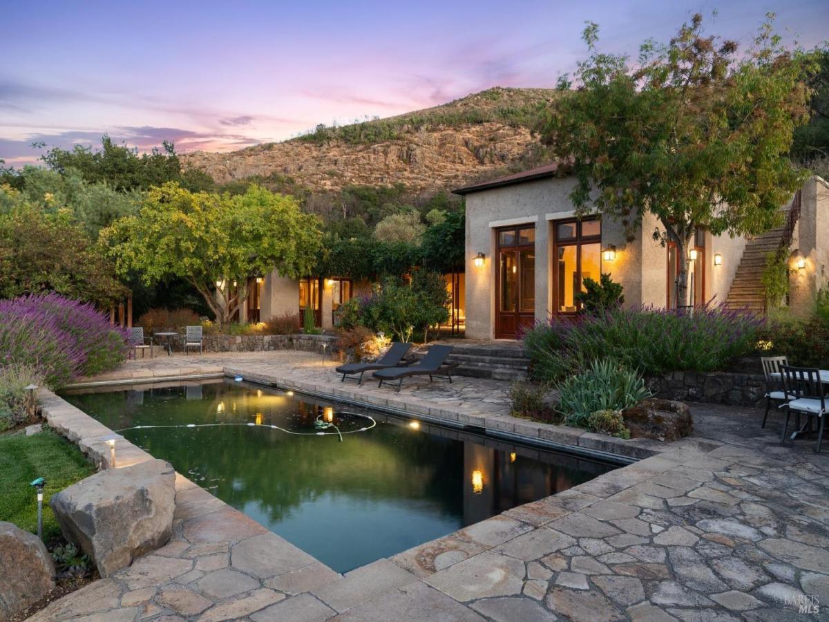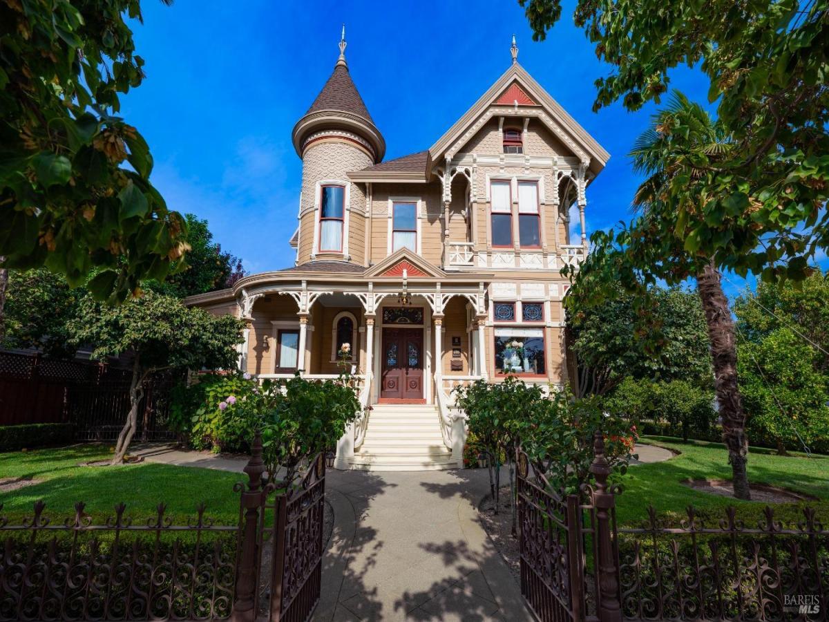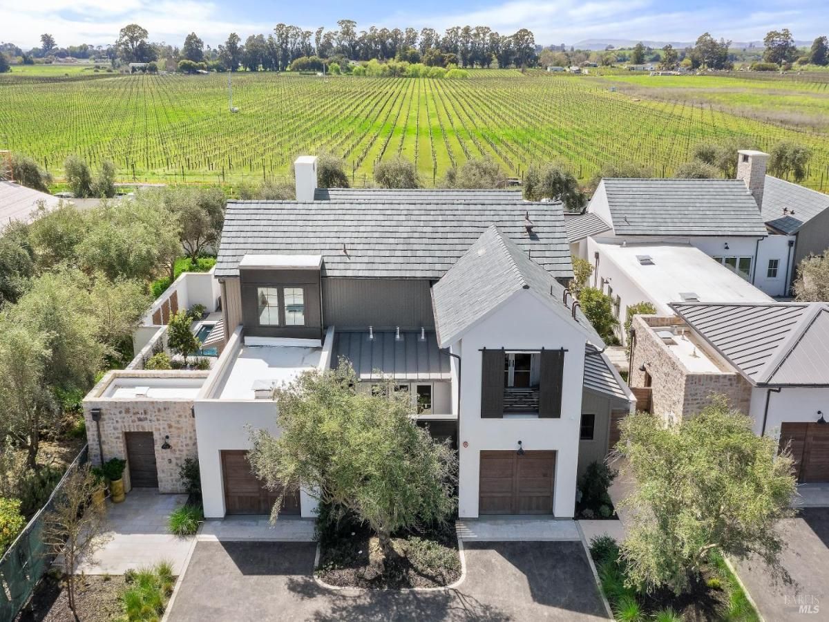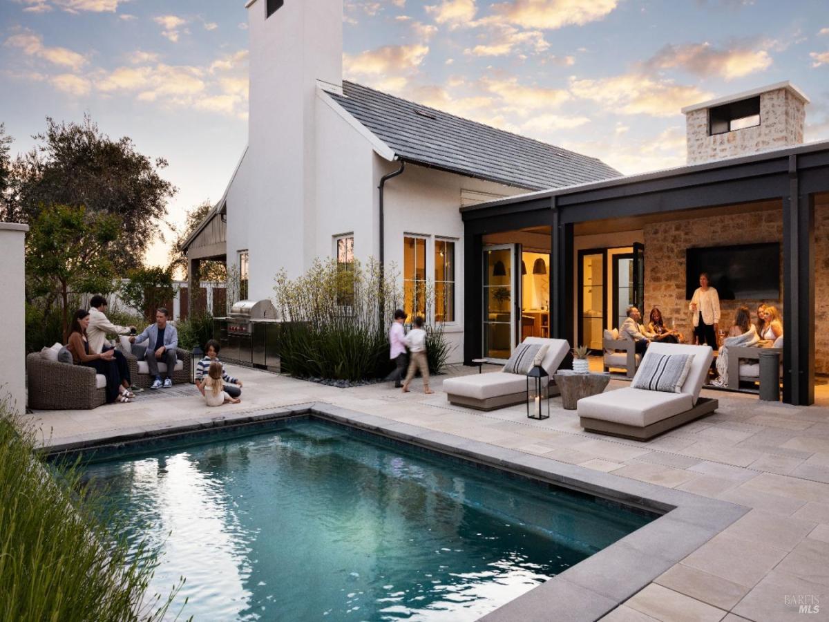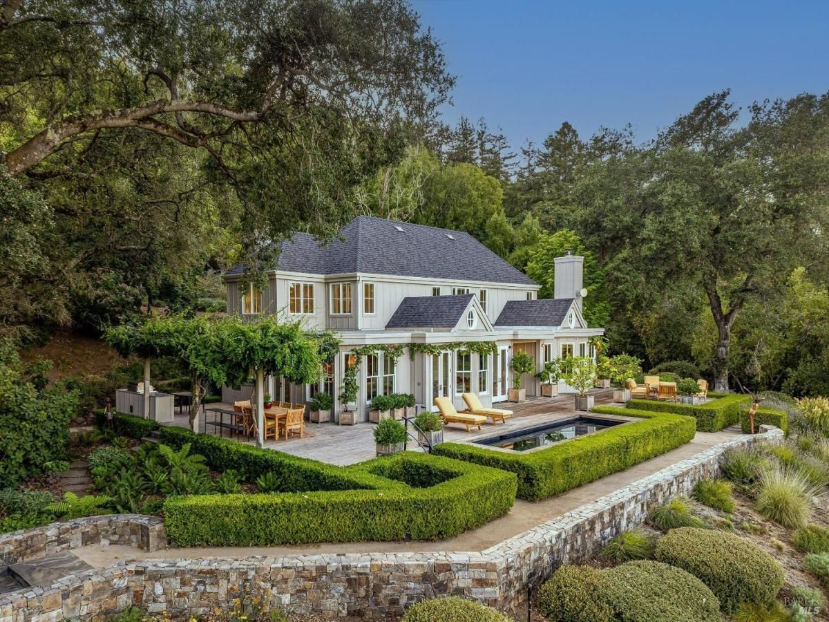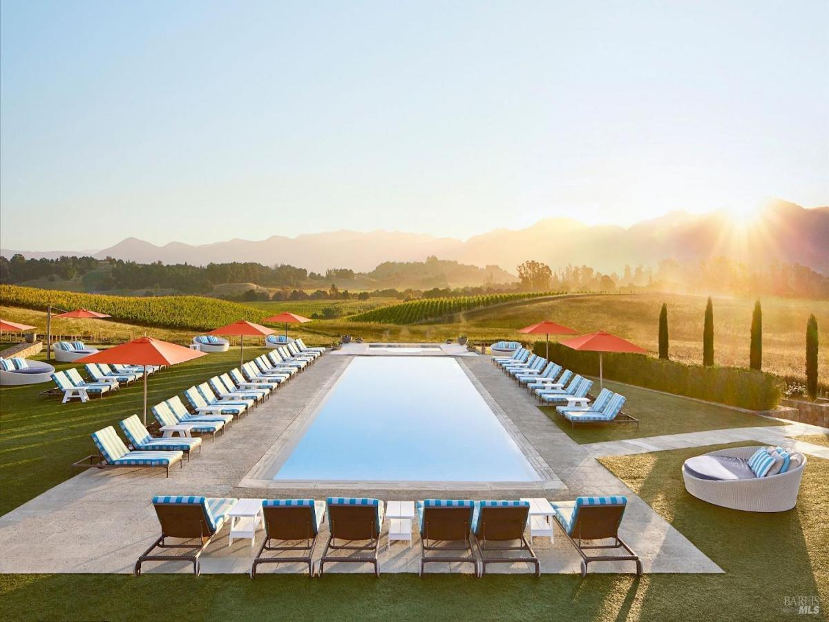Custom contemporary farmhouse by Tom Trainor, surpassing traditional homes in quality. Total structural indoor space includes 3846 sq.ft. main house, 640 sq. ft. pool house with 2 bathrooms, 840 sq. ft. garage and a large metal barn. High ceilings, open interiors, and abundant sunlight. Situated on a private one-acre lot in Carneros. Soaring ceilings, elegant great room, classic design with modern amenities. Four ensuite bedrooms for gatherings or intimate evenings. Living room with fireplace and outdoor loggia. Chef’s kitchen with custom wood detailing, butler’s pantry. Laundry room, 3-car garage with EV chargers. Primary Bedroom with outdoor access to pool. The pool house with loggia, outdoor kitchen, and two full baths is ideal for entertaining,game room or overflow. The 36’pool, olive trees, gardens, and large metal barn for a workshop or additional car storage complete this extrodinary property. Ideal for those seeking modern living with farmhouse warmth and proximity to everything one needs. Close to Stanly Ranch, 5 minutes from Browns Valley Market and only 45 minutes from downtown SF.
Listing courtesy of Erin Lail at Coldwell Banker Brokers of the ValleyProperty Details
Price:
$6,500,000
MLS #:
324036949
Status:
Active
Beds:
4
Baths:
6
Address:
1023 Congress Valley Road
Type:
Single Family
Subtype:
Single Family Residence
Neighborhood:
napa
City:
Napa
State:
CA
Finished Sq Ft:
4,486
ZIP:
94558
Lot Size:
49,223 sqft / 1.13 acres (approx)
Year Built:
2023
See this Listing
Mortgage Calculator
Schools
School District:
Napa
Elementary School:
Napa Valley Unified
Middle School:
Napa Valley Unified
High School:
Napa Valley Unified
Interior
# of Fireplaces
2
Appliances
Built- In B B Q, Built- In Gas Oven, Built- In Gas Range, Built- In Refrigerator, Dishwasher, Disposal, Hood Over Range, Wine Refrigerator
Bath Features
Shower Stall(s)
Cooling
Ceiling Fan(s), Central
Electric
220 Volts in Laundry
Fireplace Features
Gas Starter, Living Room, Other
Flooring
Wood
Full Bathrooms
6
Heating
Central, Fireplace(s)
Interior Features
Cathedral Ceiling
Kitchen Features
Butlers Pantry, Island w/ Sink, Kitchen/ Family Combo, Quartz Counter
Laundry Features
Cabinets, Dryer Included, Ground Floor, Inside Room, Sink, Washer Included
Levels
One
Living Room Features
Cathedral/ Vaulted, Great Room, Open Beam Ceiling, View
Master Bedroom Features
Ground Floor, Outside Access, Sitting Area, Walk- In Closet
Exterior
Construction
Wood
Driveway/ Sidewalks
Paved Driveway
Exterior Features
B B Q Built- In, Covered Courtyard, Fireplace, Kitchen
Fencing
Full
Foundation
Slab
Lot Features
Corner, Garden, Landscape Back, Landscape Front, Private
Parking Features
Attached, E V Charging, Garage Door Opener
Pool
Yes
R E S I V I E W
Hills, Vineyard
Roof
Metal
Spa
Yes
Stories
1
Financial
Energy Efficient
Construction
H O A
No
Map
Community
- Address1023 Congress Valley Road Napa CA
- AreaNapa
- CityNapa
- CountyNapa
- Zip Code94558
Similar Listings Nearby
- 1083 Hedgeside Avenue
Napa, CA$7,995,000
4.78 miles away
- 2846 2848 Monticello Road
Napa, CA$7,460,900
4.00 miles away
- 608 Randolph Street
Napa, CA$6,750,000
2.27 miles away
- 1574 Mckinley Road
Napa, CA$5,750,000
4.38 miles away
- 206 Auberge Path 11
Napa, CA$5,695,000
2.32 miles away
- 202 Auberge Path 9
Napa, CA$4,895,000
3.00 miles away
- 4261 Dry Creek Road
Napa, CA$4,750,000
4.95 miles away
- 4044 Sonoma Highway 20
Napa, CA$4,695,000
2.10 miles away
Copyright 2024, Bay Area Real Estate Information Services, Inc. All Rights Reserved. Listing courtesy of Erin Lail at Coldwell Banker Brokers of the Valley
1023 Congress Valley Road
Napa, CA
LIGHTBOX-IMAGES


