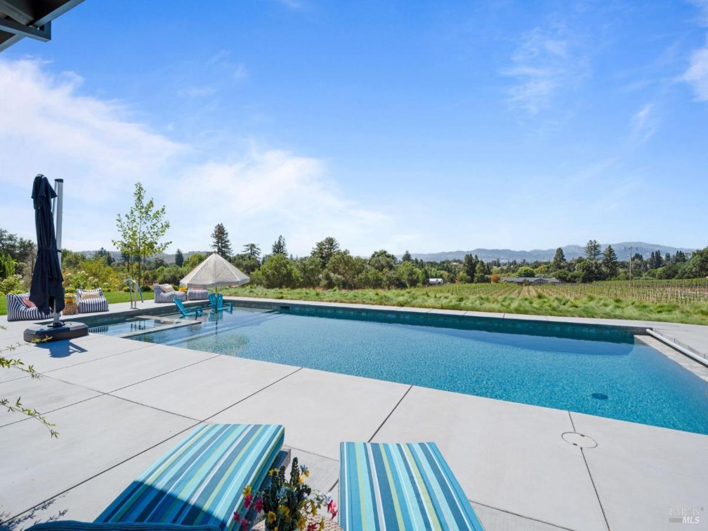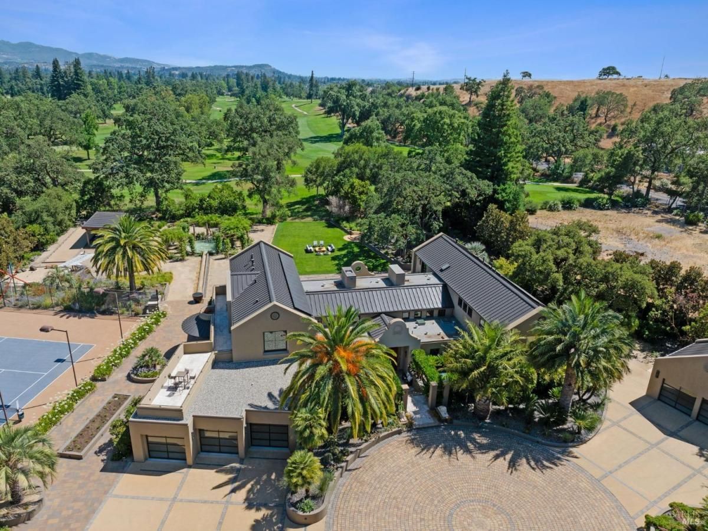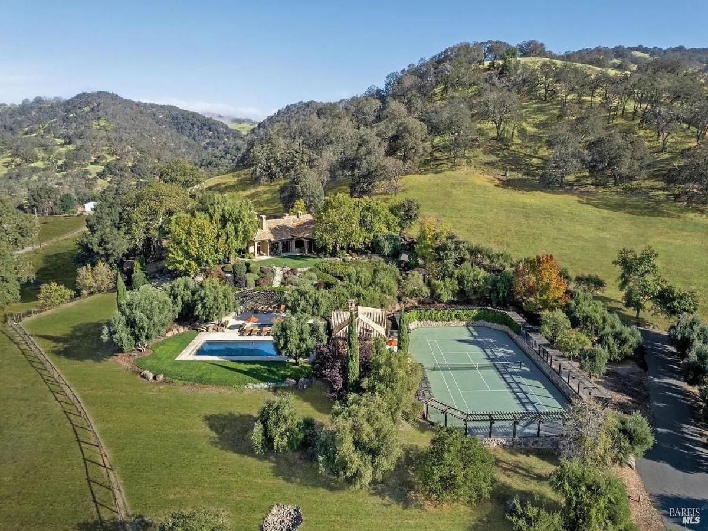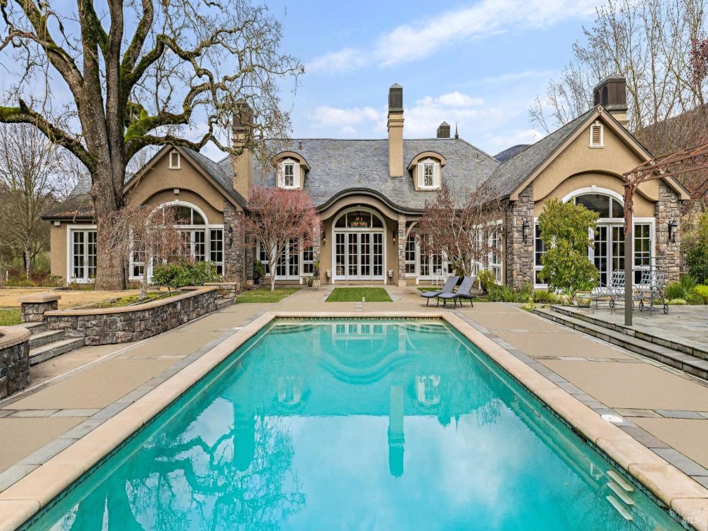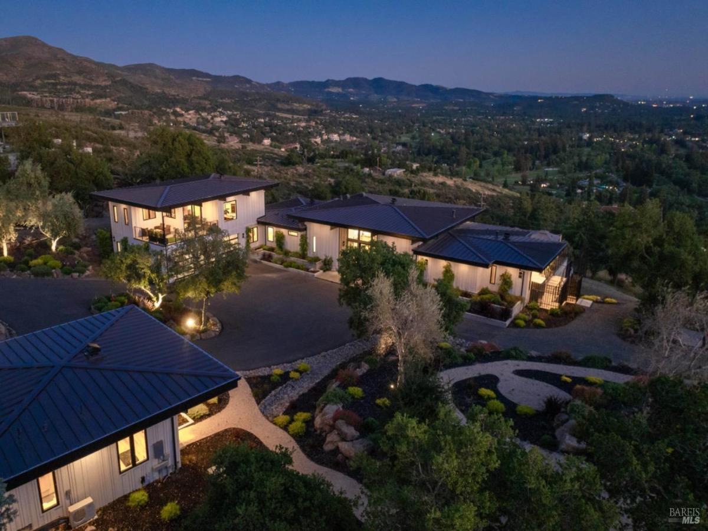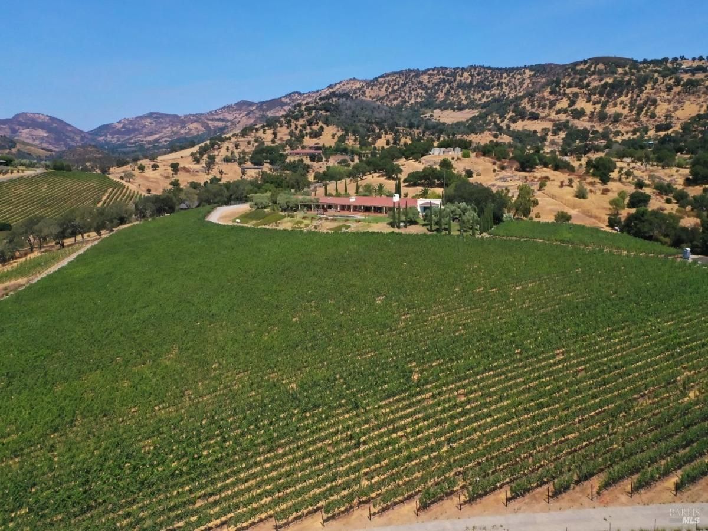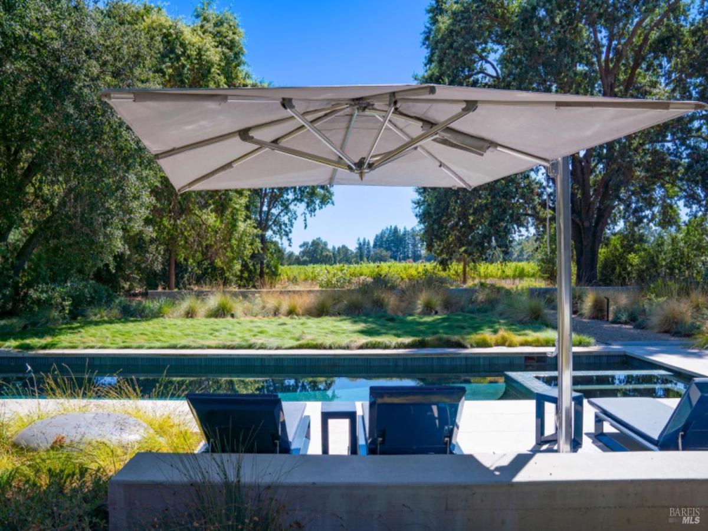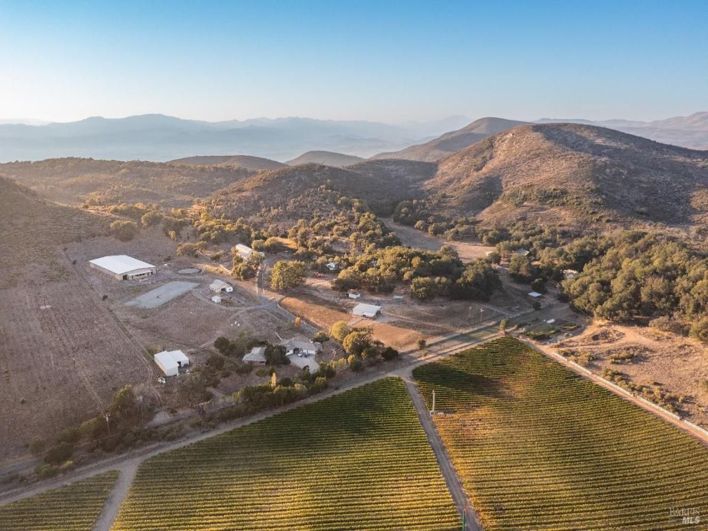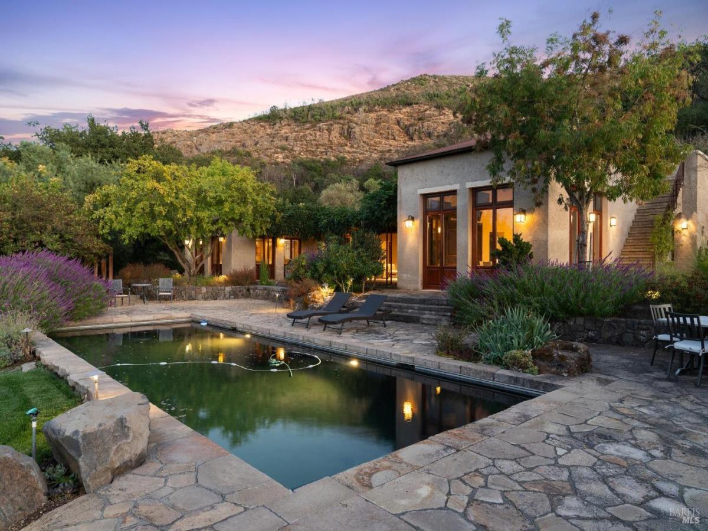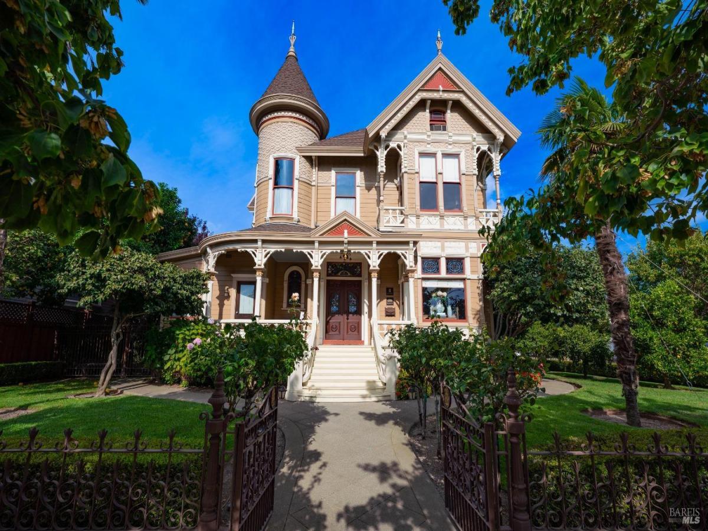Experience the epitome of luxury living in this meticulously crafted, custom-built Farmhouse completed in 2024. This single-level sanctuary offers unparalleled comfort and elegance on a serene estate through the private, gated entry. Step inside to discover an inviting interior featuring an oversized primary suite, a gourmet kitchen adorned with granite countertops & an expansive open-concept living area boasting a classic wet bar & vaulted ceilings. Enjoy year-round comfort with dual HVAC systems, radiant floor heating with individual controls, and exquisite European Oak flooring. Thoughtfully designed for seamless living, this home is tastefully decorated & furnished, offering discerning buyers the ultimate blend of craftsmanship and sophisticated living. Additional highlights include a versatile office space or possible 4th bedroom, 2 spacious en-suite bedrooms, a practical mudroom, a spacious laundry room with sink, outdoor bathroom & generous 5-car garage with hook-ups for additional living space. Entertain guests effortlessly with the inviting outdoor kitchen with pizza oven, sink, refrigerator & bbq grill. The stunning views of the 3.5 acre vineyard, mountains & sunsets can be appreciated in multiple lounging areas around the cozy fire pit or brand new pool with hot tub.
Listing courtesy of Bill Keller Jr at Coldwell Banker Brokers of the ValleyProperty Details
Price:
$8,650,000
MLS #:
324067949
Status:
Active
Beds:
3
Baths:
5
Address:
1164 La Grande Avenue
Type:
Single Family
Subtype:
Single Family Residence
Neighborhood:
napa
City:
Napa
State:
CA
Finished Sq Ft:
3,548
ZIP:
94558
Lot Size:
276,606 sqft / 6.35 acres (approx)
Year Built:
2024
See this Listing
Mortgage Calculator
Schools
Interior
# of Fireplaces
2
Appliances
Built- In Gas Range, Built- In Refrigerator, Dishwasher, Disposal, Hood Over Range, Microwave, Tankless Water Heater, Warming Drawer, Wine Refrigerator
Bath Features
Granite, Radiant Heat, Shower Stall(s), Stone, Tile
Cooling
Ceiling Fan(s), Central
Electric
220 Volts, 220 Volts in Laundry
Fireplace Features
Gas Starter, Living Room
Flooring
Stone, Tile, Wood
Full Bathrooms
3
Half Bathrooms
2
Heating
Central, Fireplace Insert, Fireplace(s), Radiant, Radiant Floor
Interior Features
Cathedral Ceiling, Formal Entry, Open Beam Ceiling
Kitchen Features
Island w/ Sink, Kitchen/ Family Combo, Pantry Closet, Slab Counter
Laundry Features
Electric, Gas Hook- Up, Inside Area, Inside Room, Sink
Levels
One
Living Room Features
Cathedral/ Vaulted, Deck Attached, Open Beam Ceiling, View, Other
Master Bedroom Features
Outside Access
Exterior
Driveway/ Sidewalks
Gated, Shared Driveway
Exterior Features
B B Q Built- In, Fire Pit, Kitchen
Fencing
Wire
Lot Features
Auto Sprinkler F& R, Dead End, Secluded
Parking Features
Covered, Detached, Garage Door Opener, Side-by- Side
Pool
Yes
R E S I V I E W
Mountains, Vineyard, Woods
Roof
Composition
Security Features
Carbon Mon Detector, Security Gate, Smoke Detector
Spa
Yes
Stories
1
Financial
H O A
No
Map
Community
- Address1164 La Grande Avenue Napa CA
- AreaNapa
- CityNapa
- CountyNapa
- Zip Code94558
Similar Listings Nearby
- 2000 Atlas Peak Road
Napa, CA$10,950,000
2.01 miles away
- 1320 Wooden Valley Road
Napa, CA$9,995,000
4.18 miles away
- 2455 N 3rd Avenue
Napa, CA$9,900,000
1.54 miles away
- 2322 Atlas Peak Road
Napa, CA$8,750,000
2.22 miles away
- 2275 Old Soda Springs Road
Napa, CA$7,995,000
2.63 miles away
- 1083 Hedgeside Avenue
Napa, CA$7,995,000
1.14 miles away
- 7490 Wild Horse Valley Road
Napa, CA$7,800,000
3.02 miles away
- 2846 2848 Monticello Road
Napa, CA$7,460,900
1.65 miles away
- 608 Randolph Street
Napa, CA$6,750,000
3.56 miles away
Copyright 2024, Bay Area Real Estate Information Services, Inc. All Rights Reserved. Listing courtesy of William Keller at Coldwell Banker Brokers of the Valley
1164 La Grande Avenue
Napa, CA
LIGHTBOX-IMAGES

