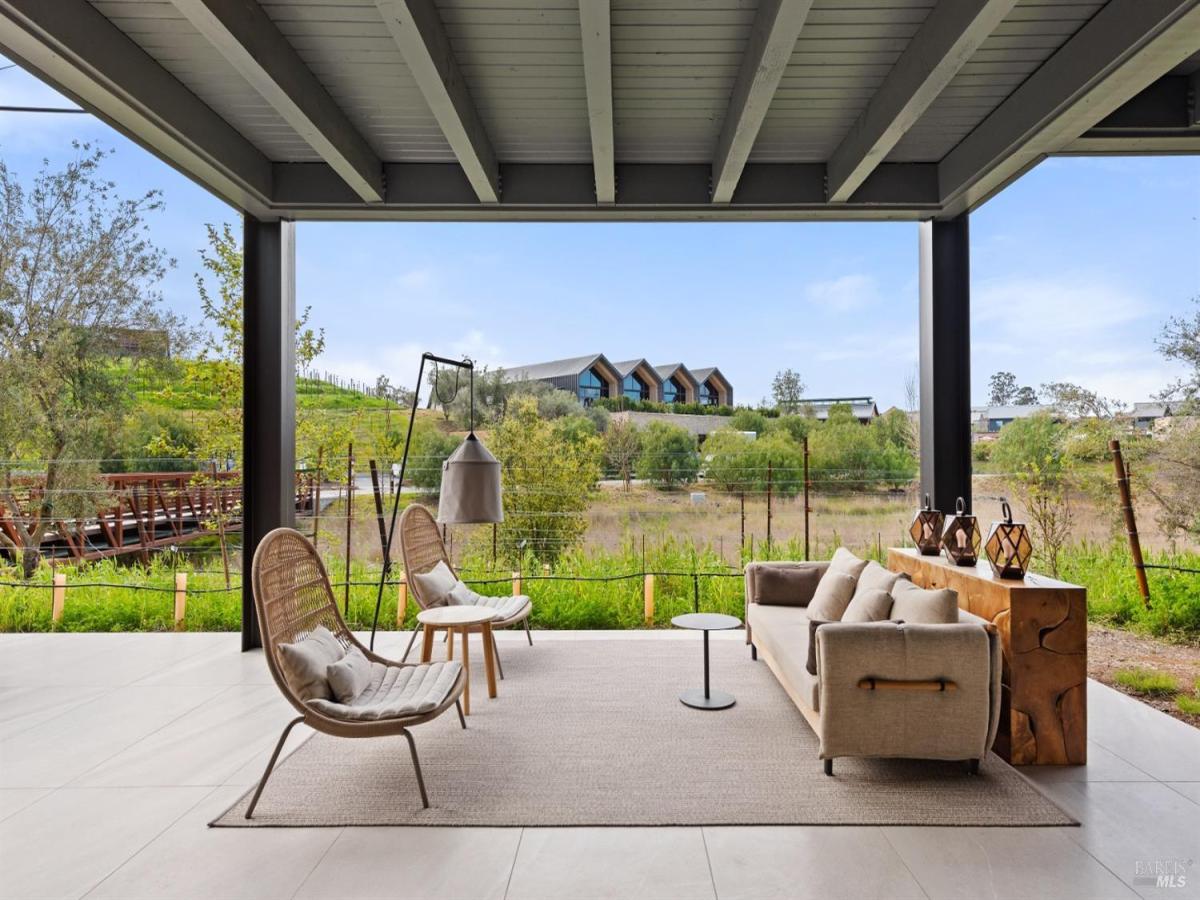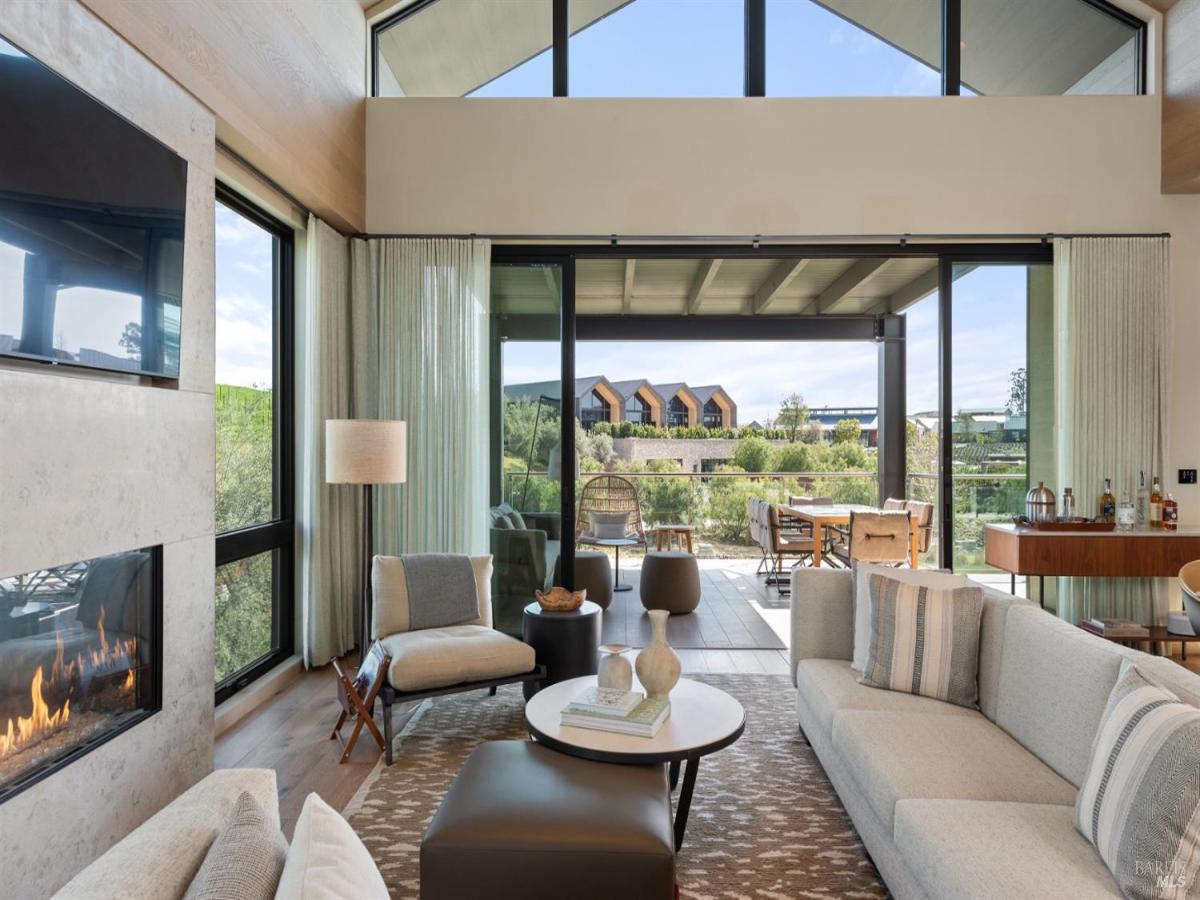Auberge Resorts Collection private residences are the premier offering of full-ownership resort homes nestled within Napa Valley’s iconic Stanly Ranch. This 2 BD / 2.5 BA Terrace Villa promises an unparalleled luxury experience. This offering features access to the renowned Auberge brand services and full resort amenities. Residents enjoy farm-to-table dining, a holistic spa, and swimming pools, plus valet, concierge, and a custom itinerary design service. Seamless indoor/outdoor living is integrated across the 3,192 total square foot residence. Full-height glass doors open to a covered, outdoor venue overlooking vineyards and inspired contemporary architecture. Highlighted in the impeccably furnished 1,790 Sq Ft interior space are dual temperature-controlled wine columns, spa-inspired bath with heated floors, and multiple stone fireplaces. Exterior spaces totaling 1,402 Sq Ft include an outdoor lounge, adaditional fireplace, and built-in outdoor kitchen/dining. Luxuriate in this turn-key, quintessential Napa Valley lifestyle within an hour of the San Francisco Bay Area, and minutes from renowned wineries, upscale shopping, acclaimed restaurants of Napa Valley.
Listing courtesy of Hillary Ryan at Sotheby’s International RealtyProperty Details
Price:
$2,950,000
MLS #:
324074077
Status:
Active
Beds:
2
Baths:
3
Address:
1421 Stanly Lane 10A
Type:
Condo
Subtype:
Condominium
Neighborhood:
napa
City:
Napa
State:
CA
Finished Sq Ft:
1,790
ZIP:
94559
Lot Size:
1,742 sqft / 0.04 acres (approx)
Year Built:
2023
See this Listing
Mortgage Calculator
Schools
School District:
Napa
Interior
# of Fireplaces
3
Appliances
Built- In B B Q, Built- In Electric Oven, Built- In Freezer, Built- In Refrigerator, Dishwasher, Disposal, Electric Cook Top, Hood Over Range, Microwave, Tankless Water Heater, Wine Refrigerator
Bath Features
Double Sinks, Dual Flush Toilet, Low- Flow Shower(s), Radiant Heat, Shower Stall(s), Stone, Tile, Tub
Cooling
Central
Family Room Features
Deck Attached, Great Room, View
Fireplace Features
Gas Starter, Living Room, Primary Bedroom, Stone
Flooring
Tile, Wood
Full Bathrooms
2
Half Bathrooms
1
Heating
Central, Fireplace(s), Radiant, Radiant Floor
Kitchen Features
Island, Island w/ Sink, Kitchen/ Family Combo, Quartz Counter, Skylight(s), Slab Counter
Laundry Features
Electric, Stacked Only, Washer/ Dryer Stacked Included
Levels
One
Living Room Features
Deck Attached, Great Room, View
Master Bedroom Features
Balcony, Closet, Ground Floor, Sitting Area, Walk- In Closet
Exterior
Construction
Glass, Metal Siding, Stucco, Wood Siding
Exterior Features
Balcony, B B Q Built- In, Fireplace, Uncovered Courtyard
Foundation
Concrete
Lot Features
Court, Landscape Back, Landscape Front, Private
Parking Features
Private, Valet
Pool
No
R E S I V I E W
Hills, Vineyard
Roof
Flat, Metal
Stories
1
Financial
H O A
Yes
HOA Fee
$4,777
HOA Frequency
Monthly
Map
Community
- Address1421 Stanly Lane 10A Napa CA
- AreaNapa
- CityNapa
- CountyNapa
- Zip Code94559
Similar Listings Nearby
- 1401 Stanly Lane 1C
Napa, CA$3,400,000
0.06 miles away
Copyright 2024, Bay Area Real Estate Information Services, Inc. All Rights Reserved. Listing courtesy of Hillary Ryan at Sotheby’s International Realty
1421 Stanly Lane 10A
Napa, CA
LIGHTBOX-IMAGES


