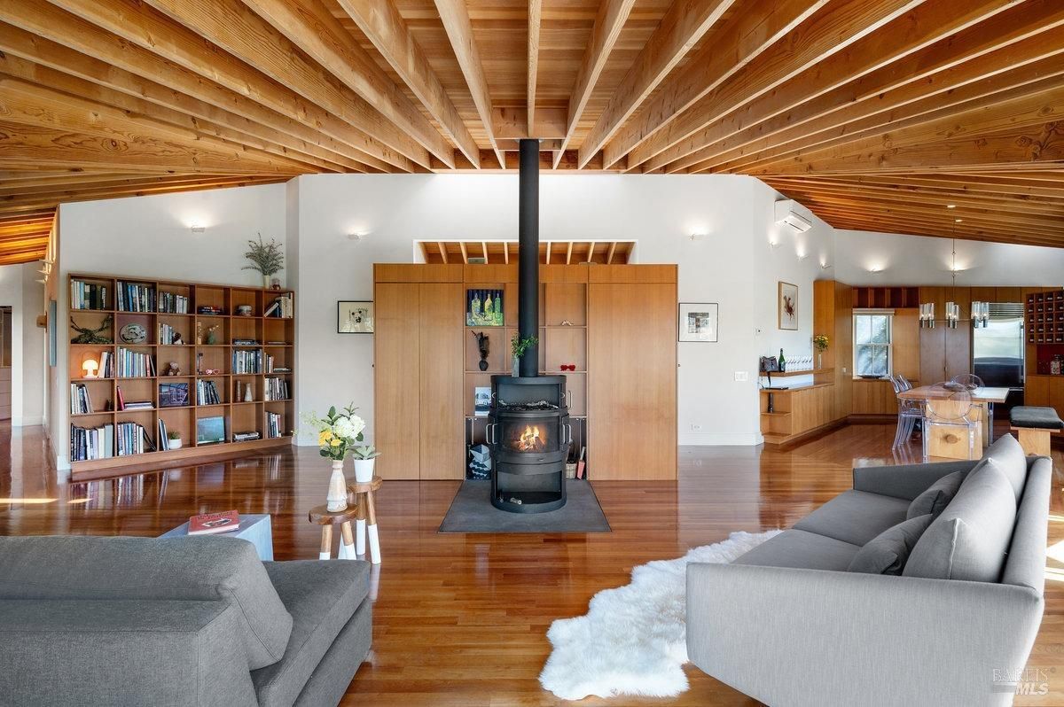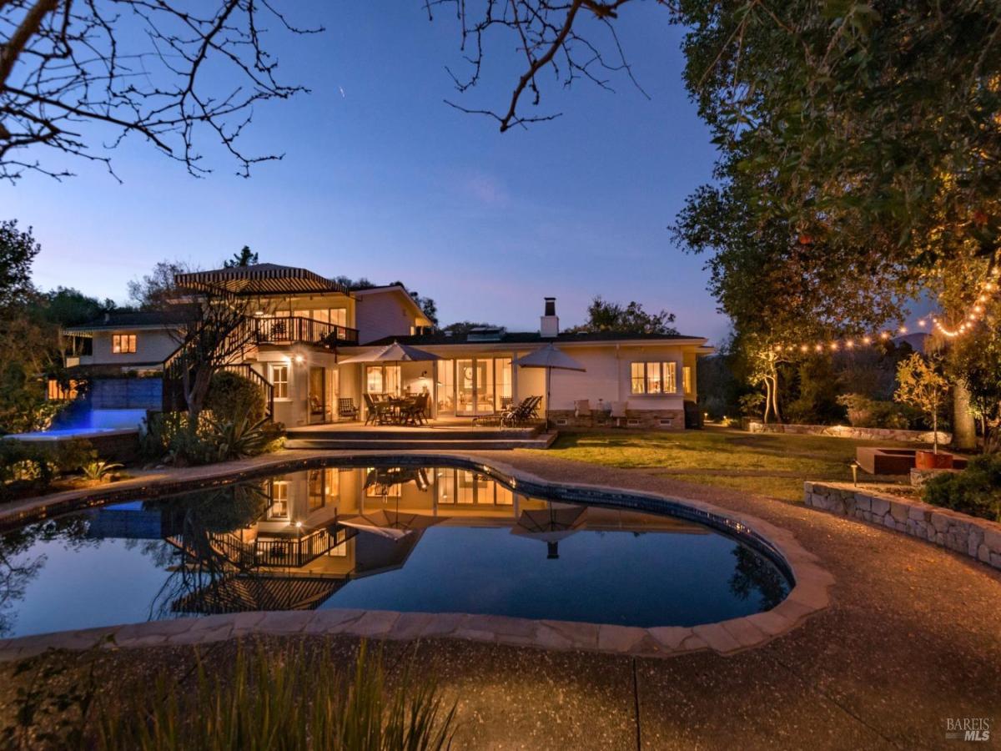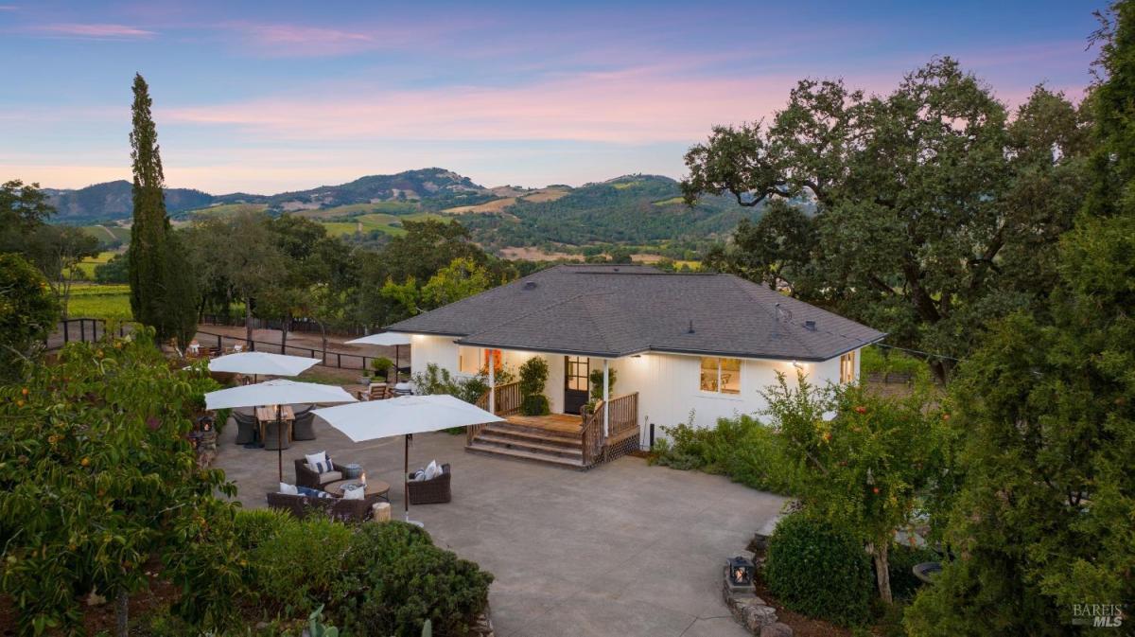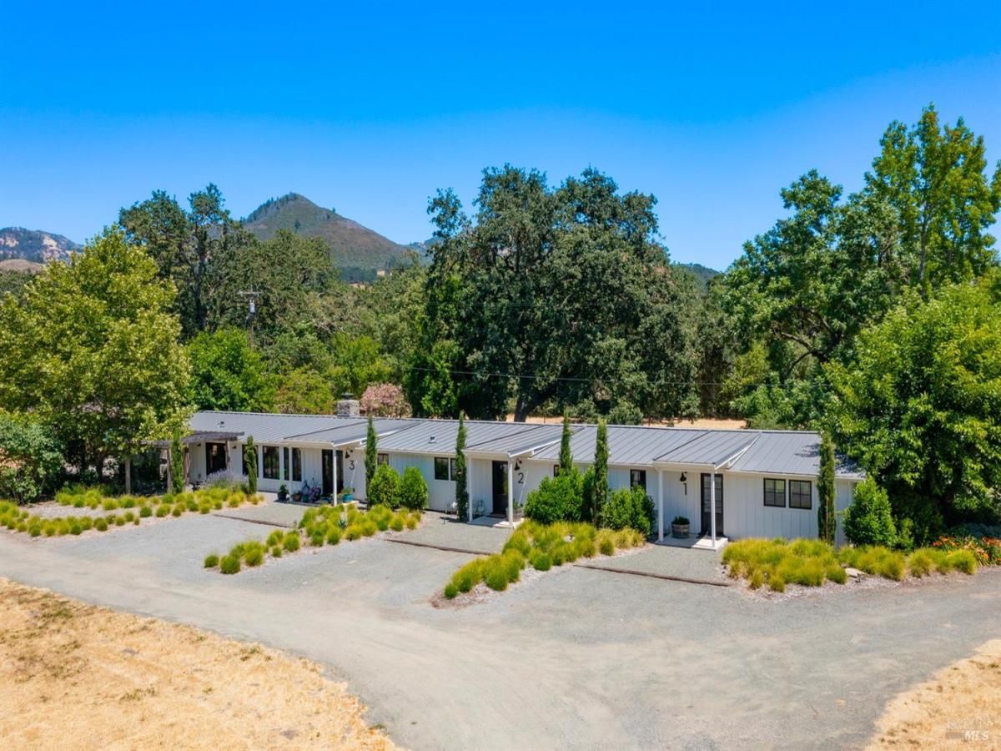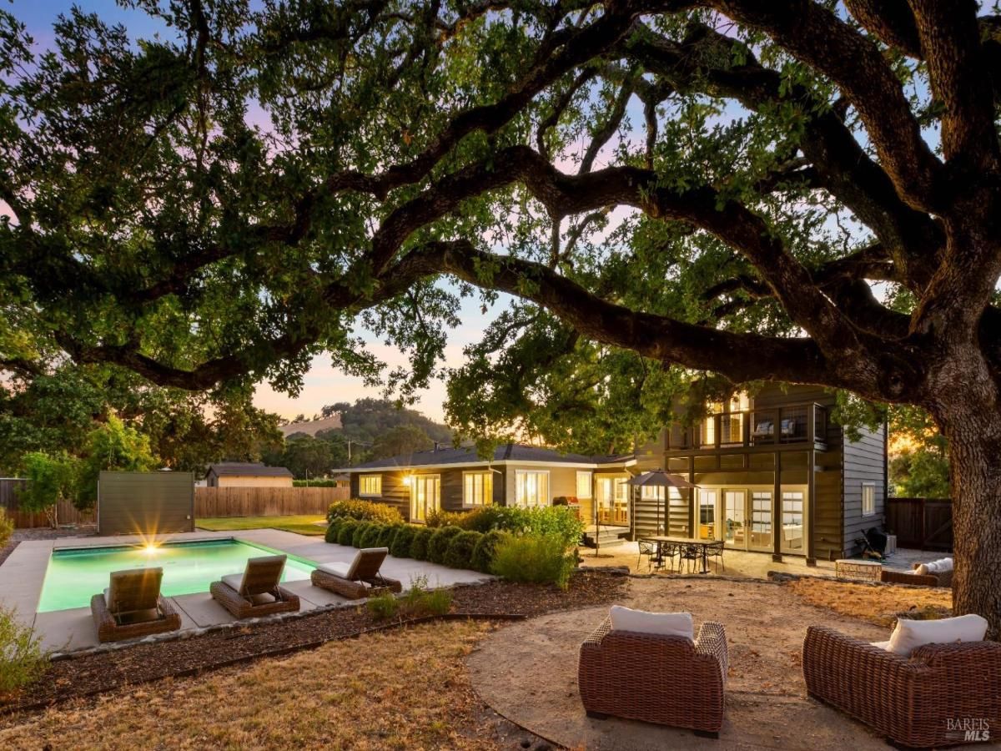The Veederwall Estate offers an unparalleled sanctuary spread across over 47 acres of pristine land. Unique blend of natural splendor, architectural distinction modern amenities, making it an ideal haven for discerning buyers who value privacy, a great reputation and potential. Designed by renowned architect William Turnbull, the 2,500-square-foot main house seamlessly integrates with the surrounding landscape. The driveway leads up from the valley below to a courtyard formed by 2 separate garages and by the tall wall of the house. A masterpiece of design featuring two spacious bedrooms, open floorpan with gourmet kitchen – SubZero fridge, Dacor gas range, Miele dishwasher & wood burning fireplace. A detached 1bdr 1ba 1,995-square-foot guest house with full kitchen and a basement, designed by SF modernists Marquis & Stoller, offers additional accommodation and is complemented by a private large deck with breathtaking panoramic views. An outdoor pool and a pool house designed by architect Dan Solomon. Embrace the essence of wine country living with 1 acre of Cab Sauvignon producing grapes (3 vineyard blocks) planted in high-altitude vineyard, Mt. Veeder AVA. Explore the private hiking trail leading to the summit of the mountains, offering panoramic views of Sonoma & Napa valleys.
Listing courtesy of Alena Lehrer at CompassProperty Details
Price:
$2,895,000
MLS #:
324065904
Status:
Active
Beds:
2
Baths:
2
Address:
351 Wall Road
Type:
Single Family
Subtype:
Single Family Residence
Neighborhood:
rutherford
City:
Napa
State:
CA
Finished Sq Ft:
2,425
ZIP:
94558
Lot Size:
2,059,081 sqft / 47.27 acres (approx)
Year Built:
1999
See this Listing
Mortgage Calculator
Schools
Interior
# of Fireplaces
1
Appliances
Built- In Refrigerator, Compactor, Dishwasher, Disposal, Free Standing Gas Oven, Gas Water Heater, Hood Over Range, Ice Maker, Microwave
Basement
Full
Bath Features
Double Sinks, Granite, Radiant Heat, Shower Stall(s), Skylight/ Solar Tube
Cooling
Multi Zone, Wall Unit(s)
Fireplace Features
Living Room, Wood Burning
Flooring
Concrete, Wood
Full Bathrooms
2
Heating
Fireplace(s), Gas, Propane, Radiant, Radiant Floor
Interior Features
Cathedral Ceiling, Formal Entry, Open Beam Ceiling, Skylight(s)
Kitchen Features
Breakfast Area, Quartz Counter, Skylight(s)
Laundry Features
Cabinets, Dryer Included, In Basement, Laundry Closet, Washer Included
Levels
Two
Living Room Features
Cathedral/ Vaulted, Deck Attached, Open Beam Ceiling, Skylight(s), View
Master Bedroom Features
Sitting Area, Walk- In Closet
Exterior
Construction
Concrete, Glass, Wood
Driveway/ Sidewalks
Gated
Fencing
Fenced, Full
Foundation
Concrete, Pillar/ Post/ Pier, Other
Lot Features
Private
Parking Features
Detached, Garage Door Opener, Guest Parking Available, Private, Side-by- Side, Workshop in Garage
Pool
Yes
R E S I V I E W
Hills, Mountains, Panoramic, Vineyard, Woods
Roof
Metal
Security Features
Secured Access, Smoke Detector, Video System
Stories
1
Financial
Energy Efficient
Roof
H O A
No
Map
Community
- Address351 Wall Road Napa CA
- AreaRutherford
- CityNapa
- CountyNapa
- Zip Code94558
Similar Listings Nearby
- 1150 Hill Road
Glen Ellen, CA$3,700,000
4.85 miles away
- 1225 Oakville Grade Road
Oakville, CA$3,500,000
3.44 miles away
- 11990 Henno Ranch Road
Glen Ellen, CA$3,295,000
3.44 miles away
- 8099 Sonoma Highway
Kenwood, CA$2,400,000
3.68 miles away
- 11905 Henno Road
Glen Ellen, CA$2,395,000
3.24 miles away
- 12150 Henno Road
Glen Ellen, CA$2,295,000
3.54 miles away
Copyright 2024, Bay Area Real Estate Information Services, Inc. All Rights Reserved. Listing courtesy of Alena Lehrer at Compass
351 Wall Road
Napa, CA
LIGHTBOX-IMAGES

