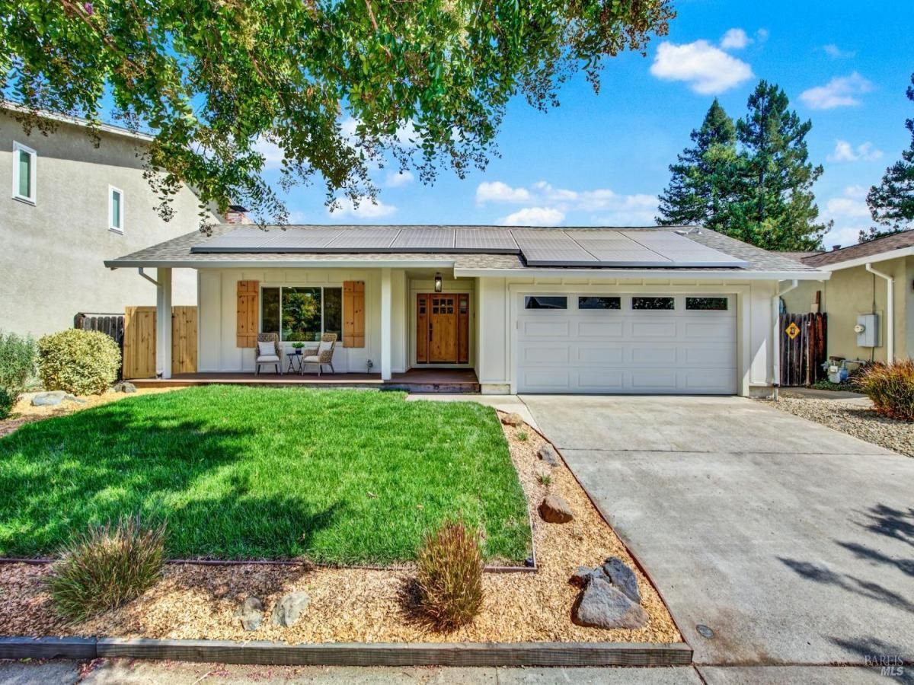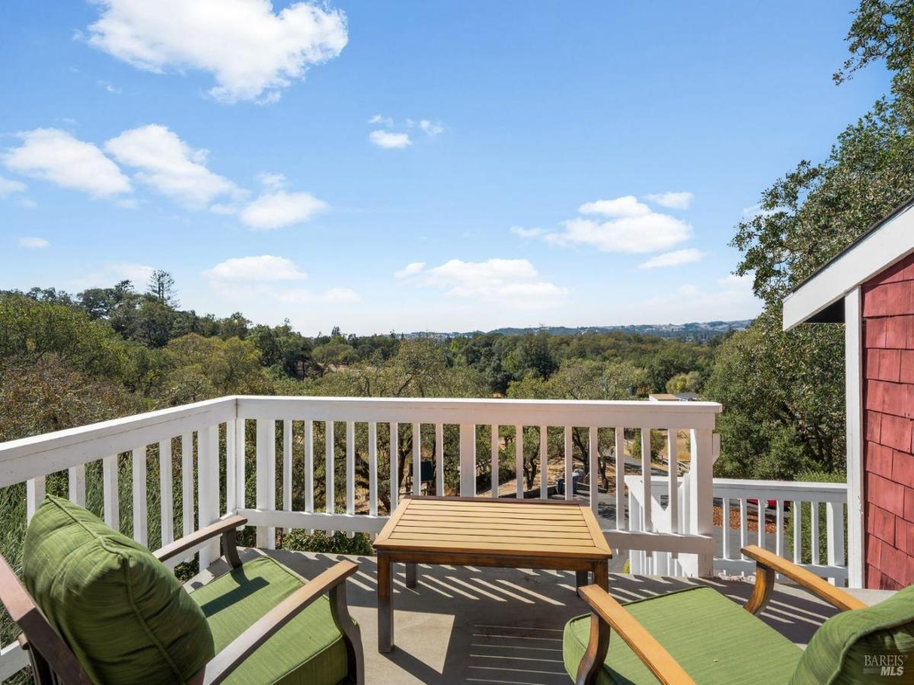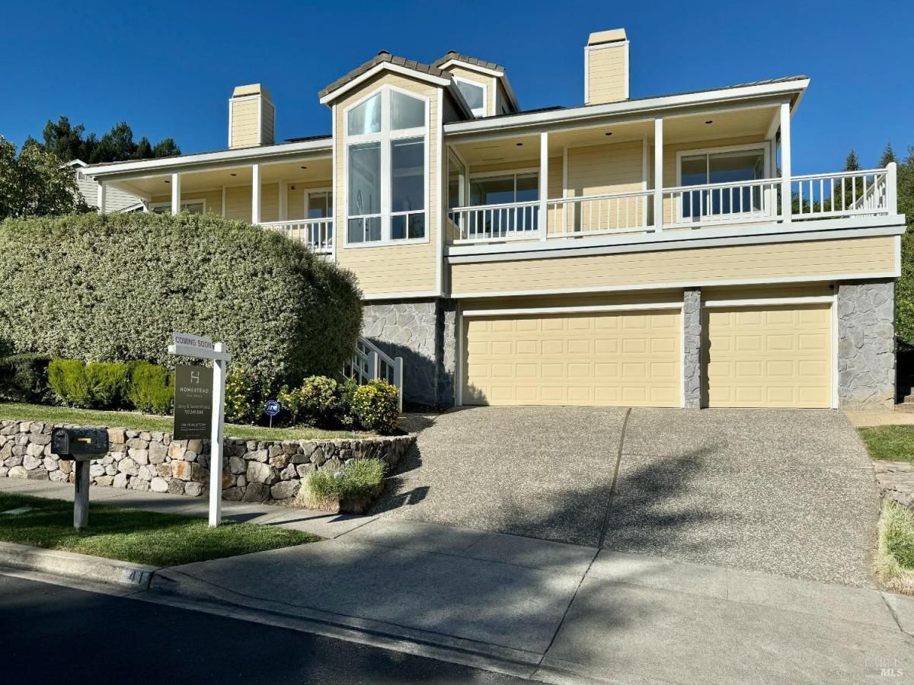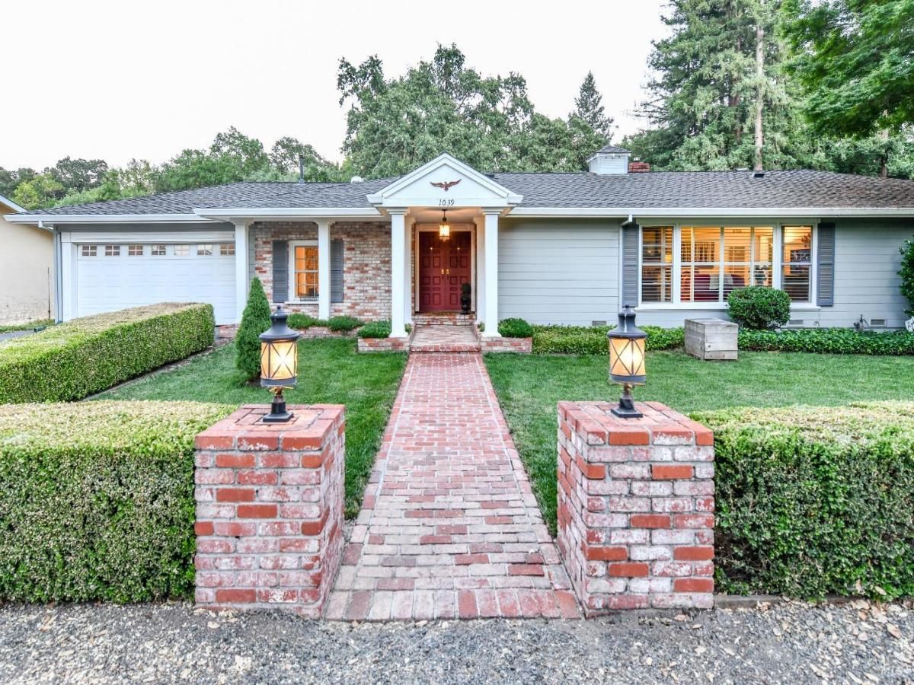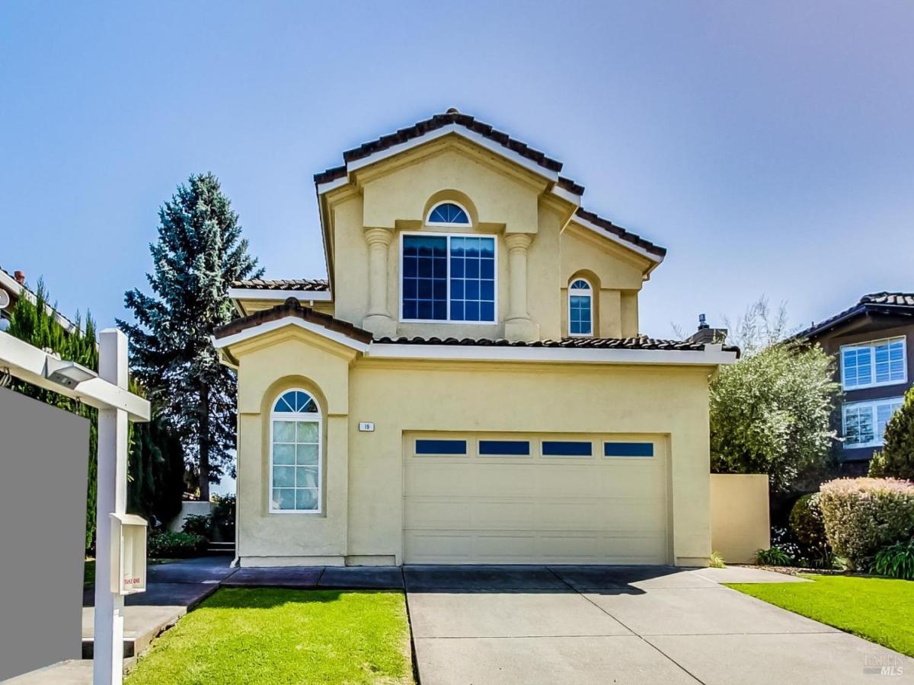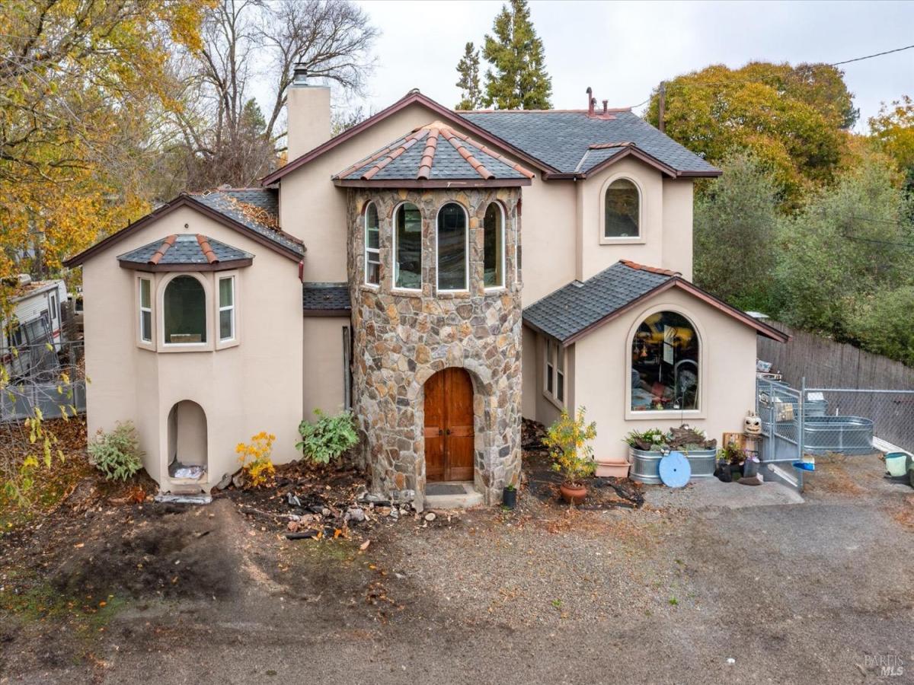Welcome to single-level living in the highly desirable Redwood Village neighborhood! This beautifully updated 4-bedroom, 2-bath home spans over 1,750 sq. ft. and sits on a generous 0.19-acre lot. Built in 1971, the home boasts an open-concept floor plan designed for both comfort and functionality, with multiple access points to side patios and a stunningly landscaped backyard. The spacious kitchen is a highlight, featuring a butcher block island with prep sink, gas range, bar seating, and a separate wine bar perfect for entertaining. The backyard offers ample space for a garden, pool, or even an ADU, and includes a storage shed for added convenience. Additional features include a charming front porch, dual-pane windows, central heating and air conditioning, a cozy wood-burning fireplace, spacious bedrooms, and a primary suite with a walk-in closet and slider to the backyard. Enjoy the best of both worlds with easy access to Alston Park and nearby shopping conveniences like Whole Foods, Target, and Trader Joe’s. This Redwood Village gem is ready to welcome you home!
Listing courtesy of Connie&Jamie Johnson Team at Golden Gate Sotheby’s International RealtyProperty Details
Price:
$1,179,000
MLS #:
324074605
Status:
Active
Beds:
4
Baths:
2
Address:
3720 Argyle Street
Type:
Single Family
Subtype:
Single Family Residence
Neighborhood:
napa
City:
Napa
State:
CA
Finished Sq Ft:
1,767
ZIP:
94558
Lot Size:
8,285 sqft / 0.19 acres (approx)
Year Built:
1971
See this Listing
Mortgage Calculator
Schools
School District:
Napa
Elementary School:
Napa Valley Unified
Middle School:
Napa Valley Unified
Interior
# of Fireplaces
1
Appliances
Dishwasher, Free Standing Gas Range, Free Standing Refrigerator, Microwave, Wine Refrigerator
Bath Features
Double Sinks, Tub w/ Shower Over
Cooling
Ceiling Fan(s), Central
Fireplace Features
Living Room, Wood Burning
Flooring
Laminate
Full Bathrooms
2
Heating
Central, Fireplace(s)
Kitchen Features
Butcher Block Counters, Island w/ Sink, Stone Counter
Laundry Features
Hookups Only, In Garage
Levels
One
Master Bedroom Features
Outside Access, Walk- In Closet
Exterior
Construction
Stucco
Driveway/ Sidewalks
Paved Sidewalk, Sidewalk/ Curb/ Gutter
Fencing
Full
Foundation
Concrete Perimeter
Lot Features
Landscape Back, Landscape Front, Shape Regular
Parking Features
Garage Door Opener, Garage Facing Front, Interior Access
Pool
No
Roof
Composition
Security Features
Carbon Mon Detector, Smoke Detector
Spa
No
Financial
H O A
No
Map
Community
- Address3720 Argyle Street Napa CA
- AreaNapa
- CityNapa
- CountyNapa
- Zip Code94558
Similar Listings Nearby
- 1882 Silverado Trail
Napa, CA$1,529,999
3.04 miles away
- 465 Stonecrest Drive
Napa, CA$1,499,000
3.24 miles away
- 41 Saint Francis Circle
Napa, CA$1,495,000
3.19 miles away
- 5 Blackberry Drive
Napa, CA$1,389,000
1.61 miles away
- 1045 Terrace Drive
Napa, CA$1,350,000
3.54 miles away
- 1034 Alpine Court
Napa, CA$1,350,000
1.92 miles away
- 1039 Petra Drive
Napa, CA$1,350,000
3.14 miles away
- 1418 (A,B,C,D B Street
Napa, CA$1,349,000
2.11 miles away
- 19 S Newport Drive
Napa, CA$1,300,000
3.84 miles away
- 4034 Jefferson Street
Napa, CA$1,300,000
1.41 miles away
Copyright 2024, Bay Area Real Estate Information Services, Inc. All Rights Reserved. Listing courtesy of Connie&Jamie Johnson Team at Golden Gate Sotheby’s International Realty
3720 Argyle Street
Napa, CA
LIGHTBOX-IMAGES

