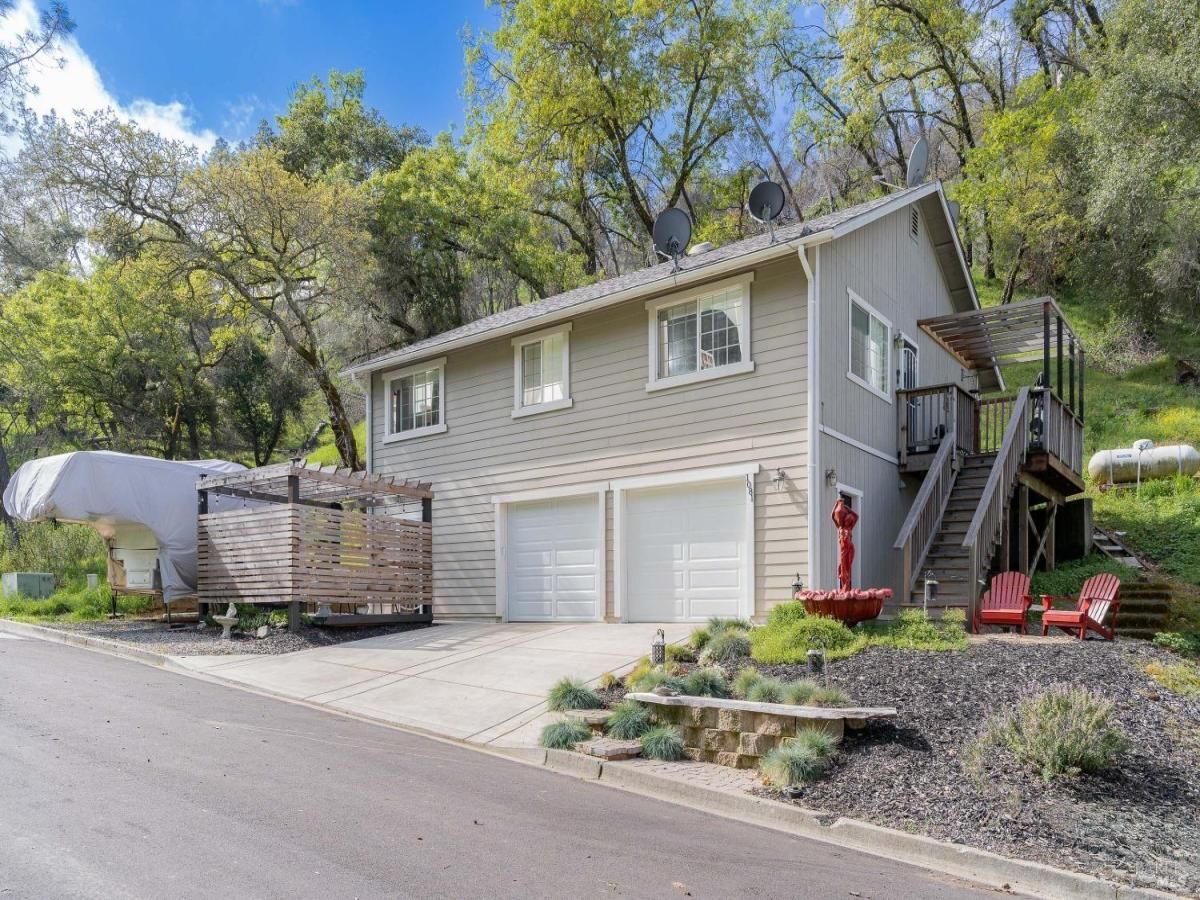Welcome to your dream lake house! Nestled in a serene and quiet neighborhood, this custom-built 2 bedroom, 1 1/2 bathroom home offers both comfort and style. This home boasts a spacious open-concept living area with 9-foot ceilings, that flows seamlessly into the kitchen equipped with stainless steel appliances, including a Bosch dishwasher, Jenn-Air gas range, and custom cabinetry. The primary bedroom offers a half bathroom with ample storage. The second bedroom offers a private deck to suit your needs. The full bathroom is elegantly appointed with a luxurious deep soaking tub. Outside, the property features three decks, perfect for enjoying the peaceful hillside and a temperature controlled wine cellar! The sheet rocked one-car garage offers both parking and additional storage space. This home also features solid wood doors and two instant water heaters is just another luxurious feature of this home. This retreat promises a rejuvenating experience for those who seek serenity by the lake. Minutes from Steele Canyon campground and boat launch. Don’t miss the chance to make this custom-built gem your own!
Listing courtesy of Amanda Bell at Realty One Group FOXProperty Details
Price:
$414,500
MLS #:
324069207
Status:
Active
Beds:
2
Baths:
2
Address:
1126 Rimrock Drive
Type:
Single Family
Subtype:
Single Family Residence
Subdivision:
Berryessa Highlands
Neighborhood:
berryessa
City:
Napa
State:
CA
Finished Sq Ft:
1,045
ZIP:
94558
Lot Size:
11,313 sqft / 0.26 acres (approx)
Year Built:
2003
See this Listing
Mortgage Calculator
Schools
School District:
Napa
Elementary School:
Napa Valley Unified
Middle School:
Napa Valley Unified
High School:
Napa Valley Unified
Interior
Accessibility Features
Kitchen Cabinets, Parking
Appliances
Built- In Gas Oven, Dishwasher, Free Standing Gas Oven, Self/ Cont Clean Oven, Tankless Water Heater
Bath Features
Tile, Tub w/ Shower Over
Cooling
Ceiling Fan(s), Central
Flooring
Carpet, Tile, Wood
Full Bathrooms
1
Half Bathrooms
1
Heating
Central
Interior Features
Formal Entry
Kitchen Features
Concrete Counter, Kitchen/ Family Combo, Pantry Closet
Laundry Features
Cabinets, Dryer Included, Inside Area, Laundry Closet, Washer Included
Levels
One
Living Room Features
Cathedral/ Vaulted, Deck Attached, Great Room
Exterior
Driveway/ Sidewalks
Paved Driveway
Fencing
Wire
Foundation
Raised
Lot Features
Low Maintenance
Parking Features
Attached, Garage Facing Front, Uncovered Parking Space
Pool
No
R E S I V I E W
Hills
Roof
Shingle
Security Features
Carbon Mon Detector, Smoke Detector
Stories
1
Financial
H O A
No
Map
Community
- Address1126 Rimrock Drive Napa CA
- AreaBerryessa
- SubdivisionBerryessa Highlands
- CityNapa
- CountyNapa
- Zip Code94558
Similar Listings Nearby
- 1081 Arroyo Grande Drive
Napa, CA$525,000
0.31 miles away
Copyright 2024, Bay Area Real Estate Information Services, Inc. All Rights Reserved. Listing courtesy of Amanda Bell at Realty One Group FOX
1126 Rimrock Drive
Napa, CA
LIGHTBOX-IMAGES


