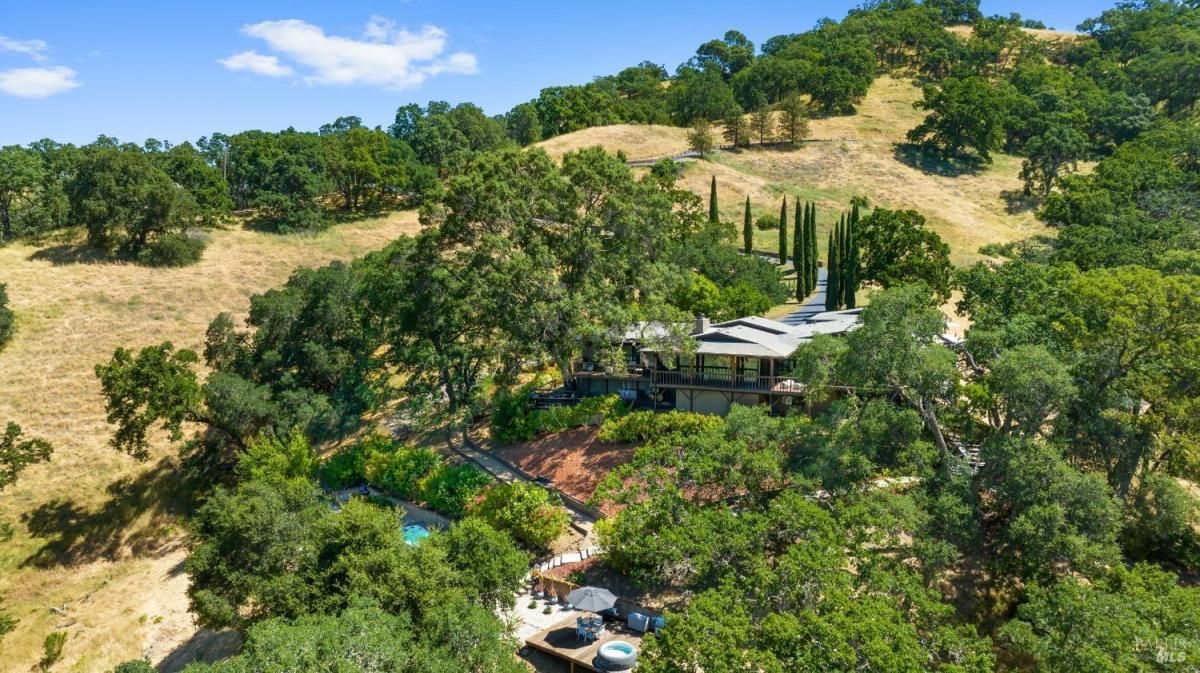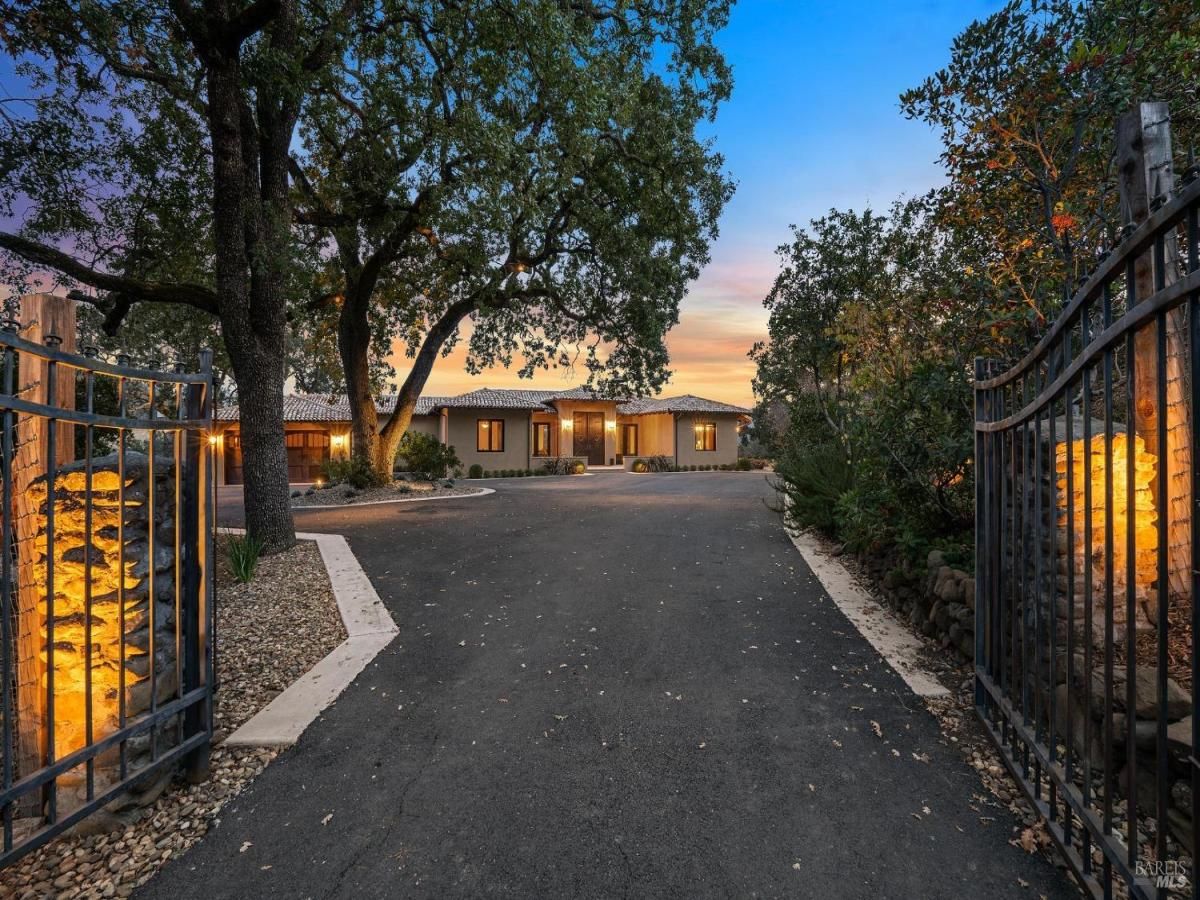Perched atop this secluded 20-acre expanse, private estate offers breathtaking panoramic views across the Valley, near Mankas Grill & Caymus & Vezer Wineries – Napa Valley. Thoughtfully renovated, featuring 5 bedrooms, 4.5 bathrooms, & spans 5,175 sq.ft. mainly on 1 level. Step into an inviting entryway leading to an open beamed ceiling living room with expansive views & deck access, FDR, & cozy living room with designer fireplace wall. Renovated chef’s dream kitchen boasts a massive island, pantry, breakfast area, & custom features throughout, an inspired design. Sun-filled primary bedroom provides stunning views & deck access, along with a lounge area ideal for relaxation & morning routines. The primary bathroom, illuminated by skylights, dual-person design for ample space & comfort. The lower level room offers 1200 bottle cooled cellar, room for everyone, Outside, the estate offers a plethora of outdoor living spaces including decks, dining areas, BBQ areas, a fire pit, outdoor shower/bathroom, spa landing, a pool area complete with observation decks and pool room. Surrounded by nature, privacy, & spectacular views, this retreat promises restorative relaxation, a place to rejuvenate & rediscover life’s great joys. Fire defense, $100,000 invested in home/grounds- Inferno Guard
Listing courtesy of Stefan C Jezycki at Engel & VolkersProperty Details
Price:
$3,200,000
MLS #:
324049562
Status:
Active
Beds:
5
Baths:
5
Address:
90 Oak Springs Drive
Type:
Single Family
Subtype:
Single Family Residence
Subdivision:
Gordon Valley Ranches
Neighborhood:
gordonvalleyn
City:
Napa
State:
CA
Finished Sq Ft:
5,175
ZIP:
94558
Lot Size:
871,200 sqft / 20.00 acres (approx)
Year Built:
1971
See this Listing
Mortgage Calculator
Schools
Interior
# of Fireplaces
3
Appliances
Built- In Refrigerator, Dishwasher, Disposal, Double Oven, Electric Cook Top, Hood Over Range, Microwave, Other
Basement
Partial
Cooling
Ceiling Fan(s), Central, Whole House Fan
Family Room Features
Deck Attached, View
Fireplace Features
Family Room, Gas Piped, Living Room, Primary Bedroom
Flooring
Carpet, Cork, Tile
Full Bathrooms
4
Half Bathrooms
1
Heating
Central
Interior Features
Formal Entry, Open Beam Ceiling, Skylight(s), Storage Area(s), Wet Bar
Kitchen Features
Breakfast Area, Island, Pantry Closet, Stone Counter, Synthetic Counter
Laundry Features
Cabinets, Inside Room, Laundry Closet
Levels
One, Two
Living Room Features
Cathedral/ Vaulted, Deck Attached, Open Beam Ceiling, View
Master Bedroom Features
Closet, Ground Floor, Outside Access, Sitting Room, Wet Bar
Exterior
Construction
Wood
Driveway/ Sidewalks
Paved Driveway
Exterior Features
Fire Pit
Lot Features
Dead End, Private, Secluded
Parking Features
Attached, Garage Door Opener, Garage Facing Front, Guest Parking Available, R V Possible, Other
Pool
Yes
R E S I V I E W
Hills, Mountains, Panoramic, Ridge, Valley, Vineyard, Woods
Roof
Composition
Security Features
Security Gate, Other
Stories
2
Financial
H O A
Yes
HOA Fee
$33
HOA Frequency
Monthly
Map
Community
- Address90 Oak Springs Drive Napa CA
- AreaGordon Valley N.
- SubdivisionGordon Valley Ranches
- CityNapa
- CountyNapa
- Zip Code94558
Similar Listings Nearby
- 1300 Wooden Valley Road
Napa, CA$3,995,000
4.92 miles away
Copyright 2024, Bay Area Real Estate Information Services, Inc. All Rights Reserved. Listing courtesy of Stefan Jezycki at Engel & Volkers
90 Oak Springs Drive
Napa, CA
LIGHTBOX-IMAGES


