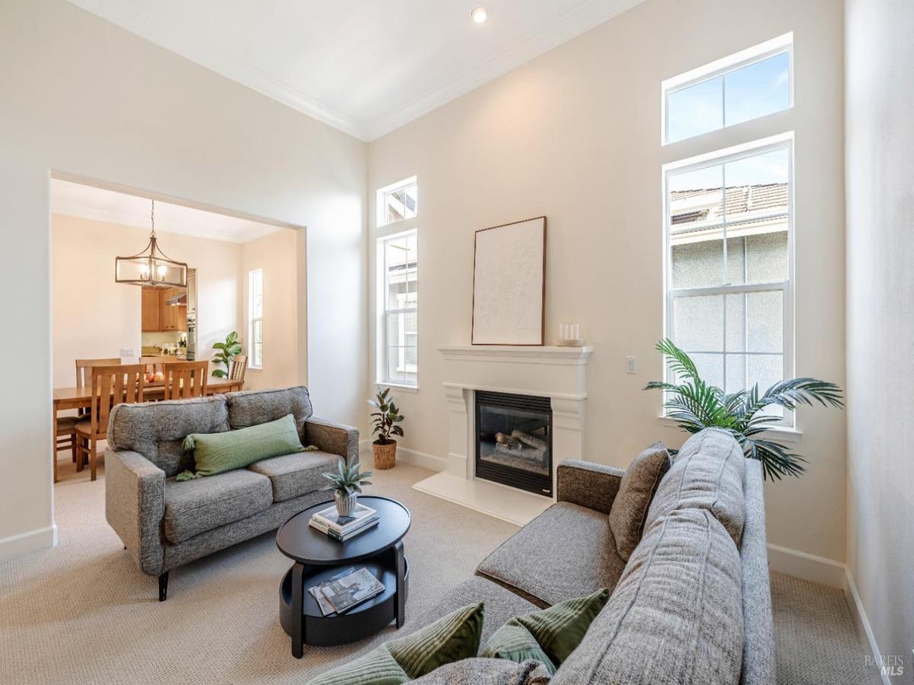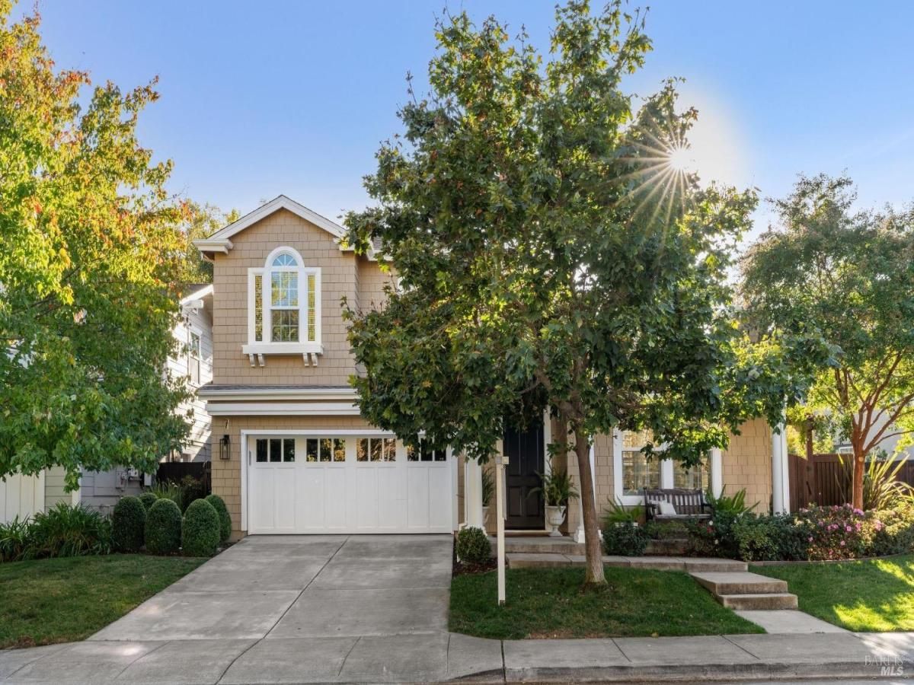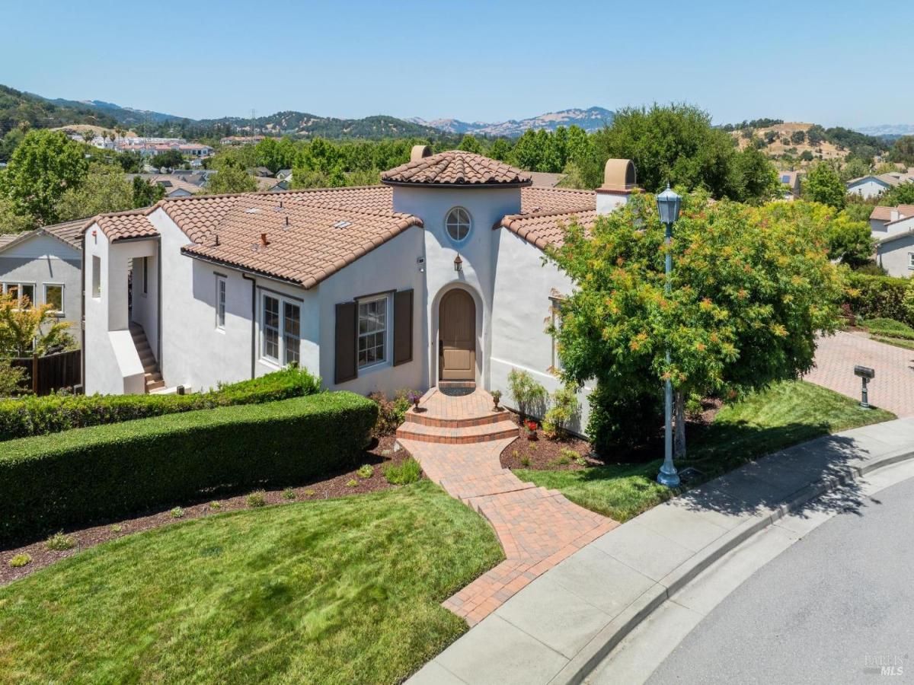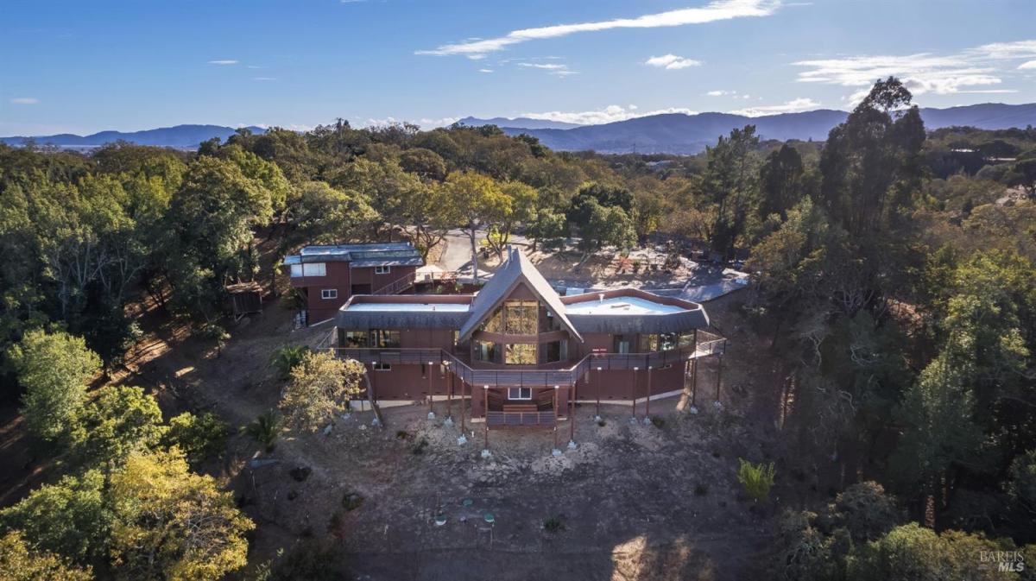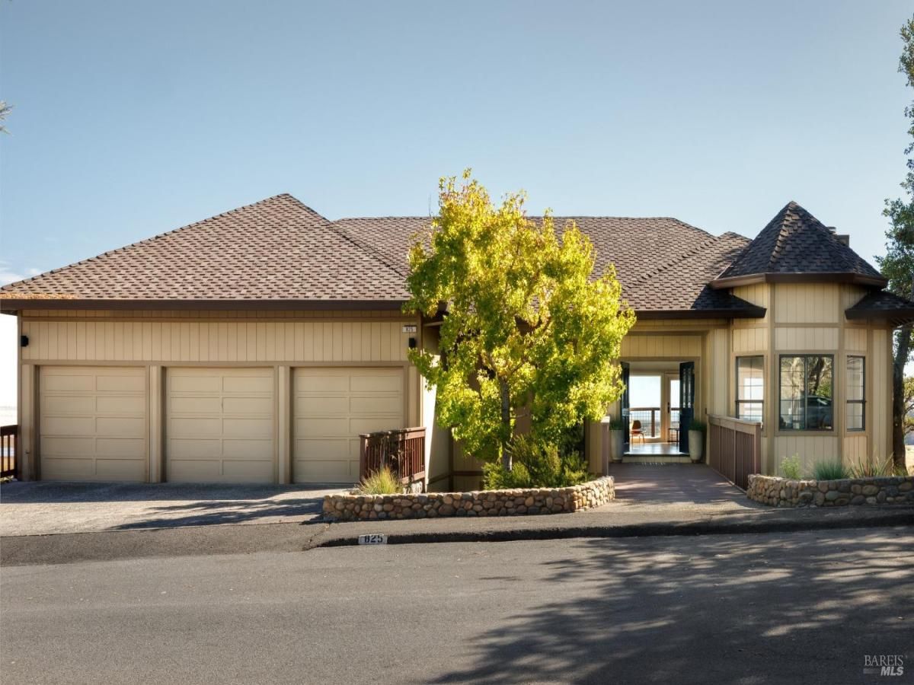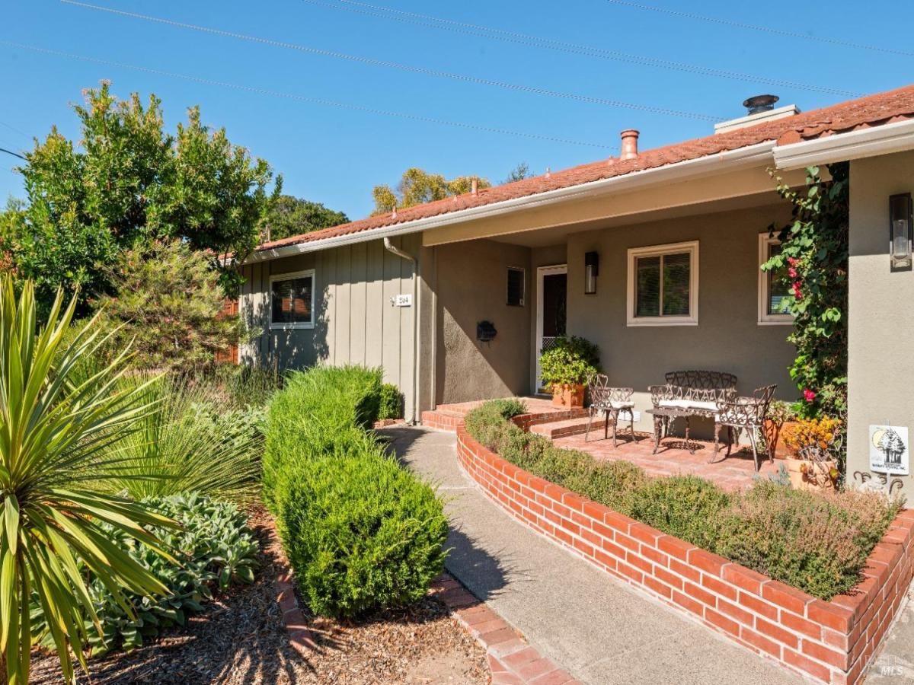Welcome to this dramatic and sophisticated 4 bedroom 3.5 bath Atherton Ranch home built in 2005, offering an ideal open-concept floor plan starting with a formal entry with soaring ceilings and sun-drenched rooms. The abundance of space throughout this home sets the stage for effortless entertaining all year-round. Designed with a seamless blend between the spacious gourmet kitchen with large granite island, stainless steel appliances, pantry, eating area, to the enormous size family room with built-in cabinets, custom fireplace, and sliding doors leading to the back yard. It doesn’t get better than this for hosting large gatherings for family, friends and neighbors.The main level offers a den/office with double doors, formal living and dining rooms with vaulted ceilings, custom fireplace and half bath. The sun-filled primary suite includes an inviting sitting area, two-large walk-in closets, and bathroom with double sinks, a deep soaking tub and separate glass shower. The lower level offers three ample size guest bedrooms, two full hallway baths, convenient laundry room, and attached two-car garage. This popular subdivision is just blocks from the thriving downtown Novato community complete with charming shops, restaurants, schools, trails, parks and recreation.
Listing courtesy of Mary Edwards at Coldwell Banker RealtyProperty Details
Price:
$1,595,000
MLS #:
324080584
Status:
Active
Beds:
4
Baths:
4
Address:
62 Ranch Drive
Type:
Single Family
Subtype:
Single Family Residence
Subdivision:
Atherton Ranch
Neighborhood:
novato
City:
Novato
State:
CA
Finished Sq Ft:
3,598
ZIP:
94945
Lot Size:
7,122 sqft / 0.16 acres (approx)
Year Built:
2005
See this Listing
Mortgage Calculator
Schools
School District:
Marin
Elementary School:
Novato Unified
Middle School:
Novato Unified
High School:
Novato Unified
Interior
# of Fireplaces
2
Appliances
Built- In Gas Range, Dishwasher, Disposal, Double Oven, Hood Over Range
Bath Features
Double Sinks, Tub w/ Shower Over
Cooling
Central
Family Room Features
Great Room, Open Beam Ceiling
Fireplace Features
Brick, Family Room, Gas Log, Living Room
Flooring
Carpet, Linoleum, Tile
Full Bathrooms
3
Half Bathrooms
1
Heating
Central
Interior Features
Cathedral Ceiling
Kitchen Features
Breakfast Area, Granite Counter, Kitchen/ Family Combo, Pantry Cabinet
Laundry Features
Dryer Included, Inside Room, Washer Included
Levels
Multi/ Split
Living Room Features
Open Beam Ceiling
Master Bedroom Features
Sitting Area, Walk- In Closet 2+
Exterior
Driveway/ Sidewalks
Paved Sidewalk
Fencing
Back Yard, Fenced
Foundation
Concrete Perimeter
Lot Features
Garden, Landscape Front, Landscape Misc, Low Maintenance
Parking Features
Attached, Garage Door Opener, Garage Facing Front
Pool
No
R E S I V I E W
Hills
Roof
Tile
Security Features
Carbon Mon Detector, Double Strapped Water Heater, Smoke Detector
Stories
3
Financial
H O A
Yes
HOA Fee
$96
HOA Frequency
Monthly
Map
Community
- Address62 Ranch Drive Novato CA
- AreaNovato
- SubdivisionAtherton Ranch
- CityNovato
- CountyMarin
- Zip Code94945
Similar Listings Nearby
- 7 Oak Grove Drive
Novato, CA$1,995,000
3.43 miles away
- 112 Chapel Hill Road
Novato, CA$1,950,000
4.70 miles away
- 230 Crest Road
Novato, CA$1,868,000
2.94 miles away
- 16 Blue Oak Court
Novato, CA$1,850,000
2.92 miles away
- 14 W Brooke Drive
Novato, CA$1,799,000
2.57 miles away
- 825 Albatross Drive
Novato, CA$1,595,000
2.74 miles away
- 12 Azalea Place
Novato, CA$1,375,000
3.51 miles away
- 204 Calle De La Selva
Novato, CA$1,350,000
3.86 miles away
- 1143 Santolina Drive
Novato, CA$1,299,000
0.30 miles away
Copyright 2024, Bay Area Real Estate Information Services, Inc. All Rights Reserved. Listing courtesy of Mary Edwards at Coldwell Banker Realty
62 Ranch Drive
Novato, CA
LIGHTBOX-IMAGES

