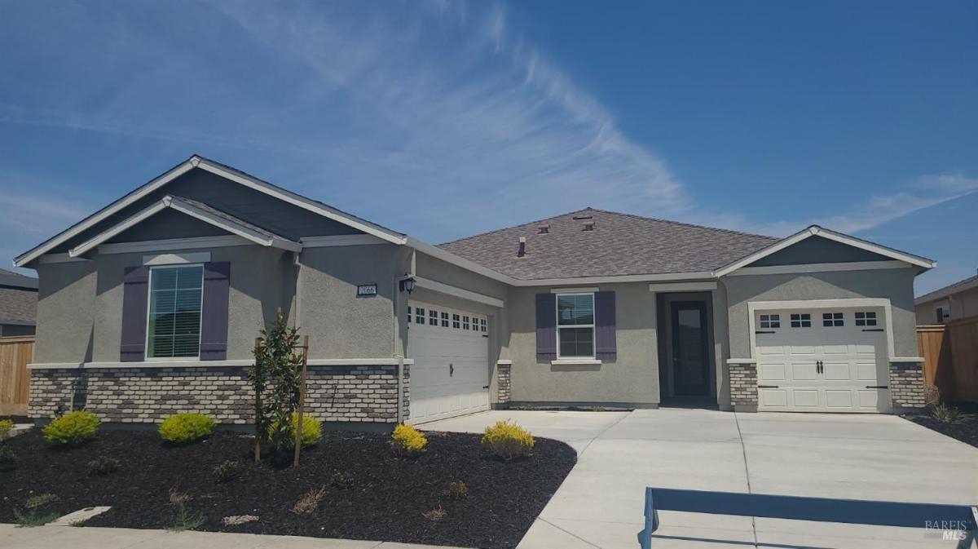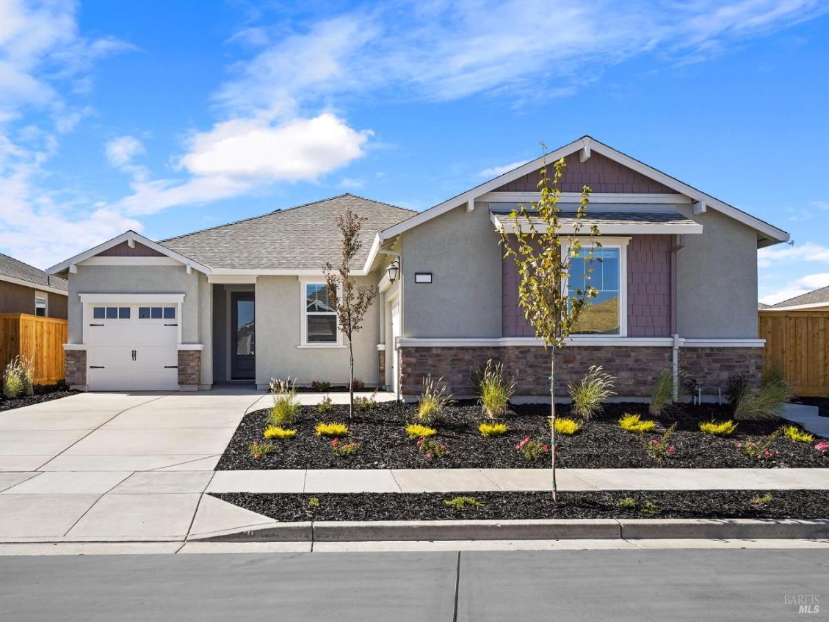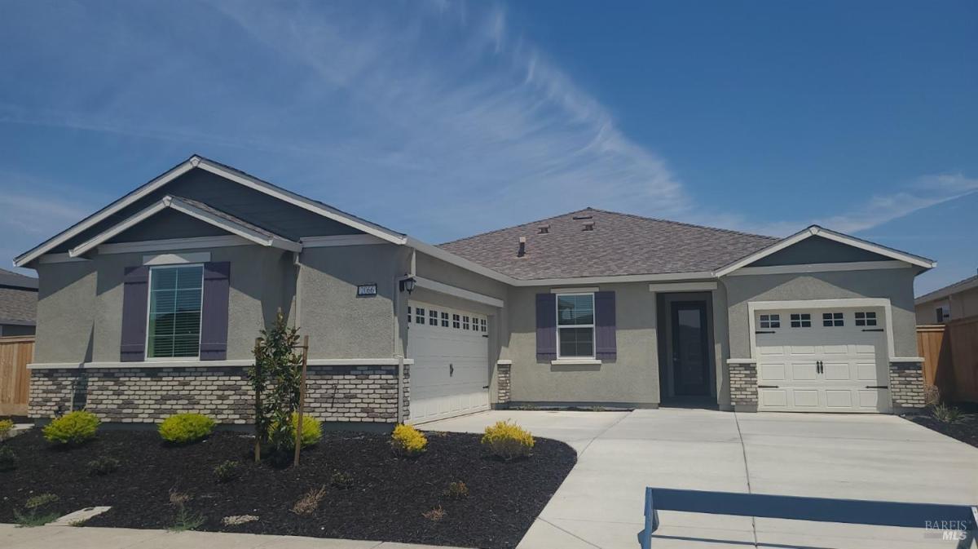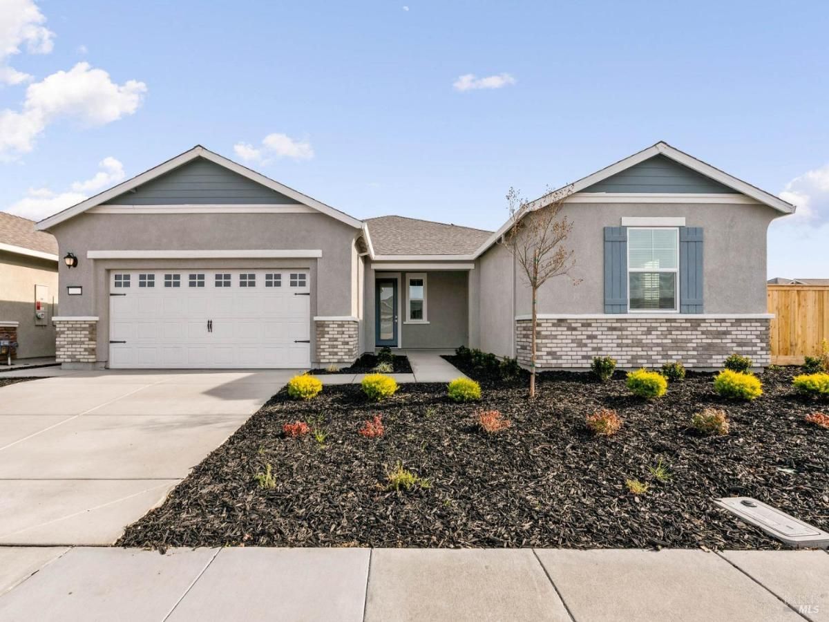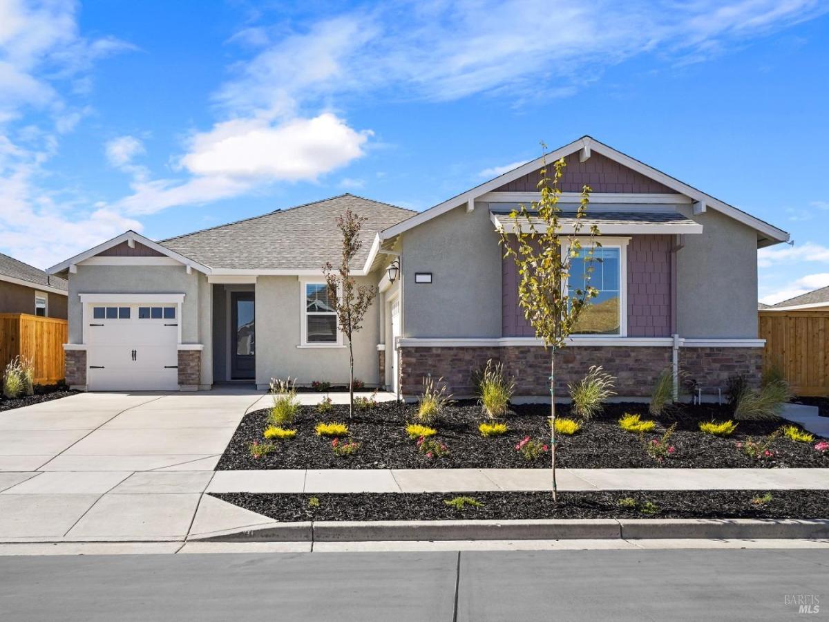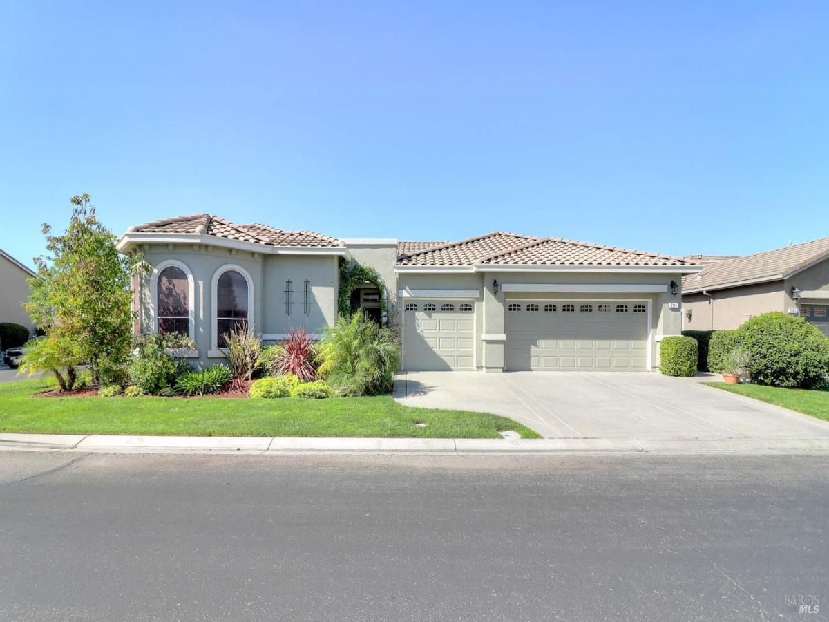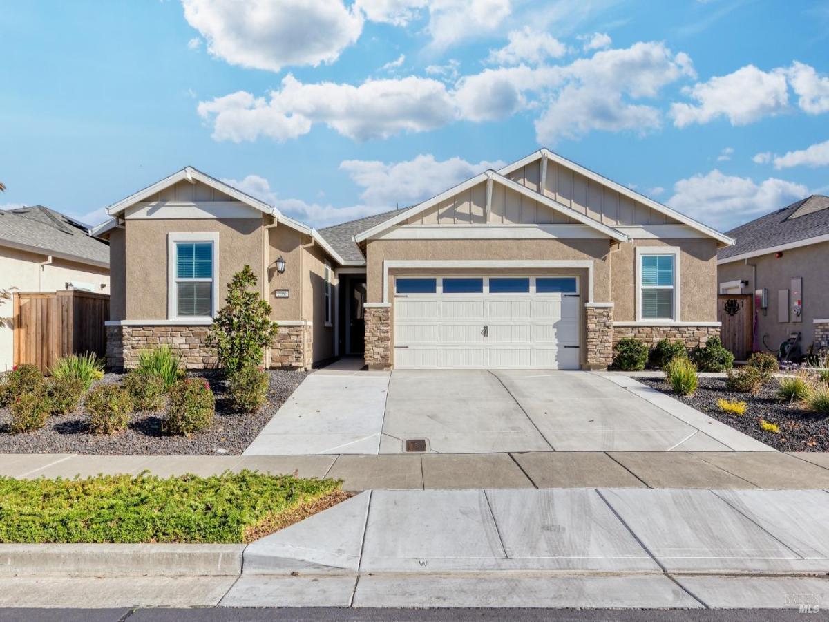Located in the Active Adult Community, Trilogy, this larger retirement home features 2bd/2.5 baths & an exta garage for your golf cart. The home has new interior paint & carpet, looks lovely. As you enter this Asti model, you are greeted in a beautiful living room & dining room with courtyard entry. This courtyard makes for a beautiful entertainment area. Then you enter into the large kitchen/great room. Kitchen has corian counters, gas stove top & built in oven/microwave, island bar for entertaining. The half bath in the hallway is convenient for your guests. Large primary bedroom provides the extra space for your reading/TV spot, & the bath is beautiful. Double sinks with large soaking tub & a beautiful walkin shower with upgraded tile. Oh, don’t miss His & Her closets. The 2nd bedroom is a suite too, with a shower over tub. Inside laundry with space for folding. The landscaping has been refreshed, so just bring your furnishings & start your retirement life. Trilogy offers so much, 2 swimming pools with spas, full gym, billards, tennis, pickleball, bocce, computer room, cafe & restuarant, golf course & numerous clubs. I almost forgot, there’s a dog park & play area for your grandchildren. Trilogy has thought of everything. So what are you waiting for?
Listing courtesy of Ralene Nelson at Re/Max Grupe GoldProperty Details
Price:
$485,000
MLS #:
324077092
Status:
Active
Beds:
2
Baths:
3
Address:
430 Western Hills Glen
Type:
Single Family
Subtype:
Single Family Residence
Subdivision:
Trilogy at Rio Vista
Neighborhood:
riovista
City:
Rio Vista
State:
CA
Finished Sq Ft:
2,302
ZIP:
94571
Lot Size:
6,203 sqft / 0.14 acres (approx)
Year Built:
2004
See this Listing
Mortgage Calculator
Schools
Interior
Appliances
Dishwasher, Disposal, Double Oven, Dual Fuel, Free Standing Refrigerator, Gas Cook Top, Gas Water Heater, Microwave
Bath Features
Double Sinks, Tub w/ Shower Over
Cooling
Central
Electric
220 Volts in Laundry
Flooring
Carpet, Cork, Linoleum
Full Bathrooms
2
Half Bathrooms
1
Heating
Central, Natural Gas
Kitchen Features
Island, Kitchen/ Family Combo, Pantry Cabinet, Pantry Closet, Synthetic Counter
Laundry Features
Dryer Included, Inside Room, Washer Included
Levels
One
Master Bedroom Features
Walk- In Closet 2+
Exterior
Construction
Stone, Stucco
Exterior Features
Uncovered Courtyard
Foundation
Slab
Lot Features
Auto Sprinkler F& R, Gated Community, Landscape Back, Landscape Front
Parking Features
Attached, Garage Door Opener, Golf Cart
Pool
No
Roof
Tile
Security Features
Carbon Mon Detector, Double Strapped Water Heater, Smoke Detector
Stories
1
Financial
H O A
Yes
HOA Fee
$282
HOA Frequency
Quarterly
Map
Community
- Address430 Western Hills Glen Rio Vista CA
- AreaRio vista
- SubdivisionTrilogy at Rio Vista
- CityRio Vista
- CountySolano
- Zip Code94571
Similar Listings Nearby
- 2201 Serenity Drive
Rio Vista, CA$615,900
1.73 miles away
- 2157 Serenity Drive
Rio Vista, CA$615,900
1.69 miles away
- 2121 Rustic Oak Lane
Rio Vista, CA$610,900
1.44 miles away
- 2193 Serenity Drive
Rio Vista, CA$605,900
1.72 miles away
- 2176 Serenity Drive
Rio Vista, CA$605,900
1.71 miles away
- 201 Riviera Drive
Rio Vista, CA$605,000
0.58 miles away
- 321 Spyglass Drive
Rio Vista, CA$605,000
0.91 miles away
- 517 Marianna Place
Rio Vista, CA$604,900
0.60 miles away
- 2066 Espana Lane
Rio Vista, CA$599,900
1.50 miles away
- 2104 Serenity Drive
Rio Vista, CA$590,900
1.65 miles away
Copyright 2024, Bay Area Real Estate Information Services, Inc. All Rights Reserved. Listing courtesy of Ralene Nelson at Re/Max Grupe Gold
430 Western Hills Glen
Rio Vista, CA
LIGHTBOX-IMAGES


