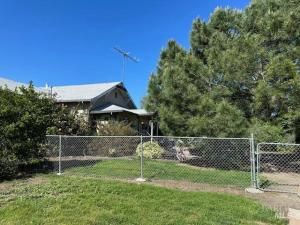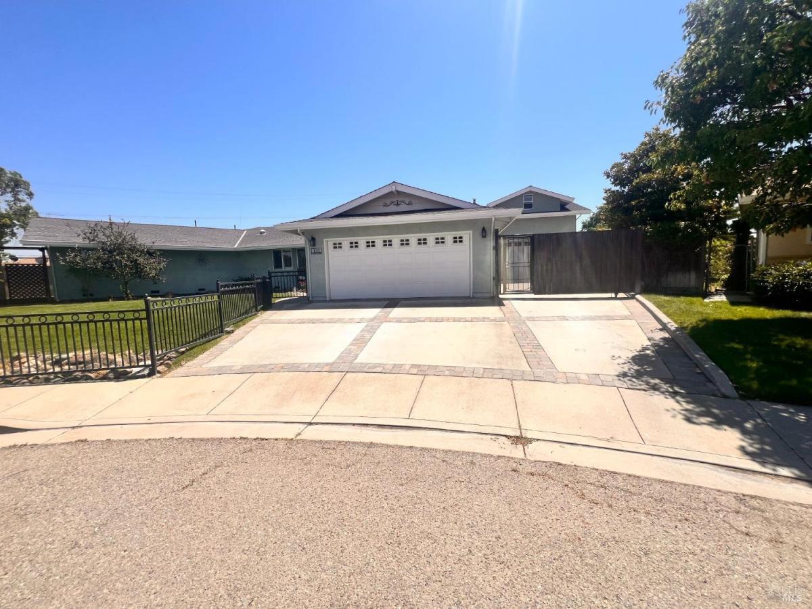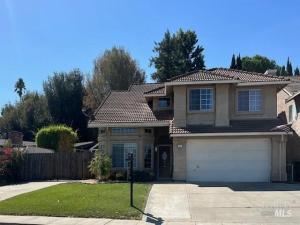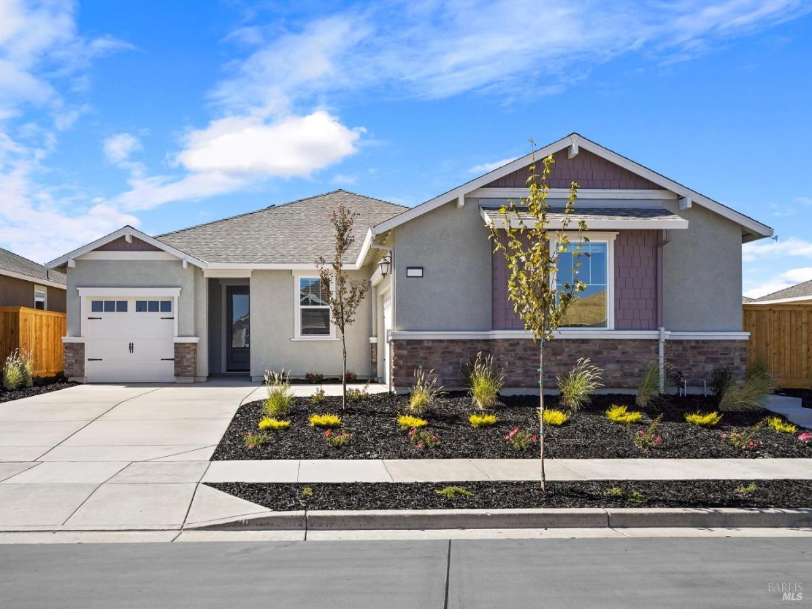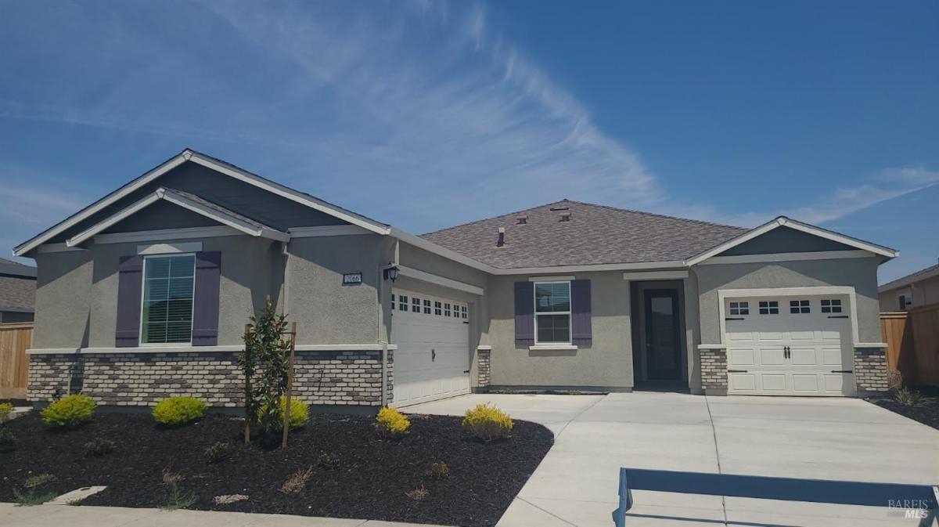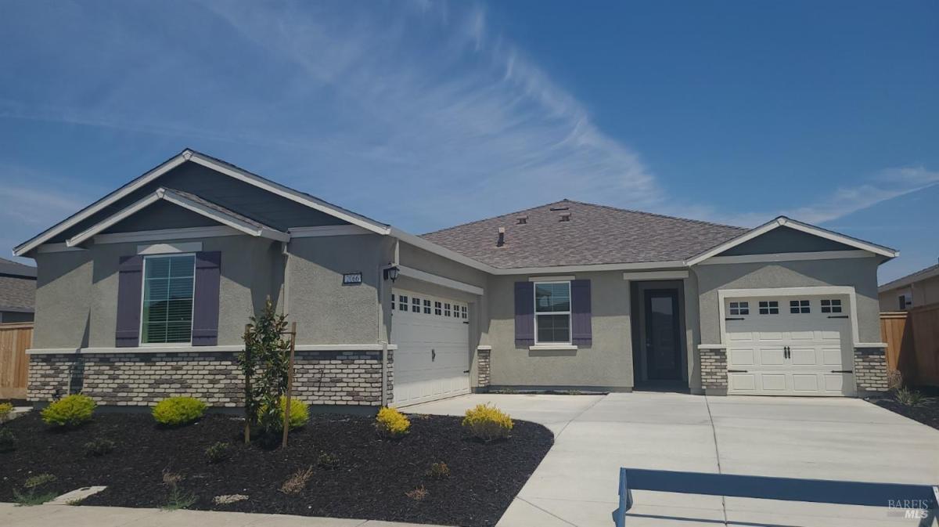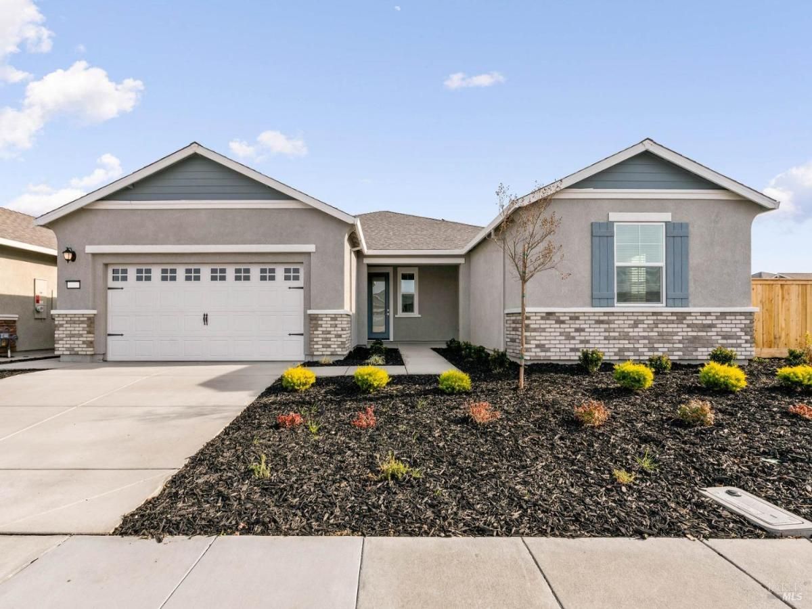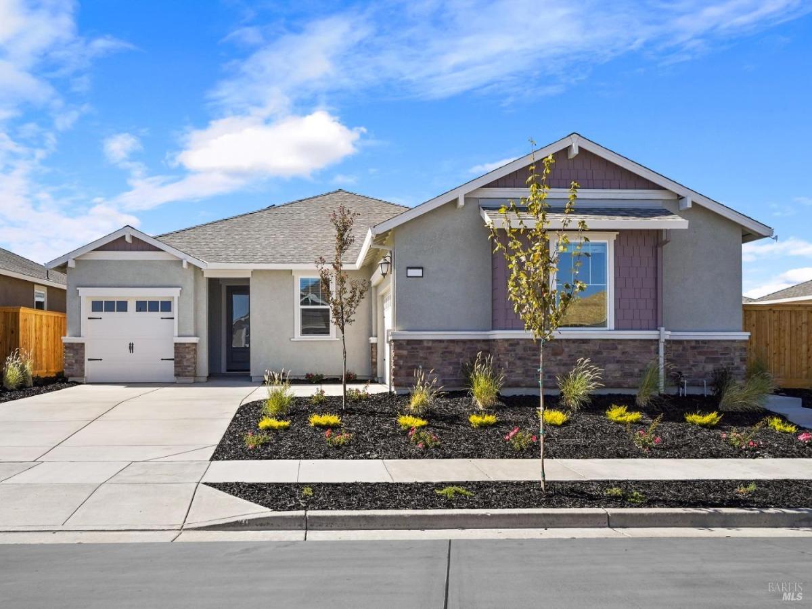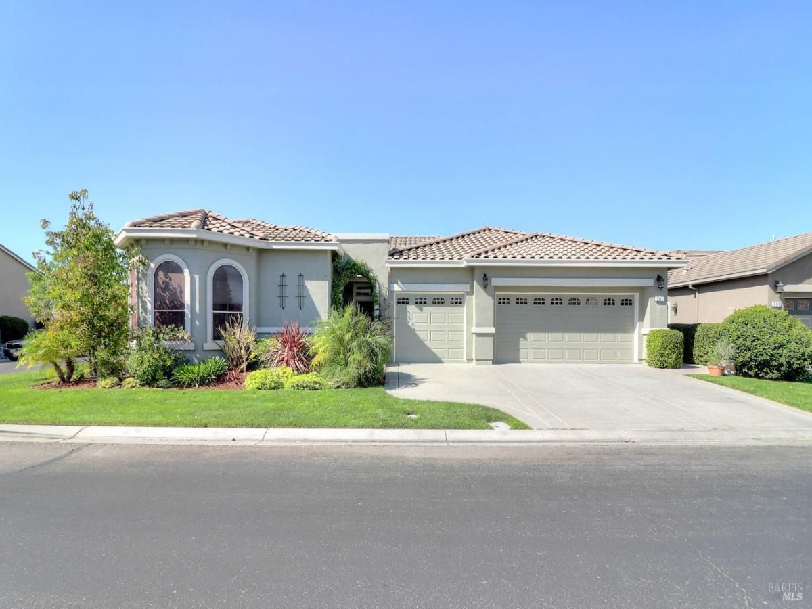This spacious Yountville with luxurious upgrades enjoys a spectacular golf course lot with sweeping views across both the 6th and 7th fairways. Features include jumbo tile floors in the main living areas, halls, & baths with plush carpet inserts in the great room lounge and media areas and both bedrooms, lovely oak cabinetry, plantation shutters, crown molding, a spacious dedicated dining room with custom lighting, an enormous great room with an elegant fireplace, and an open den and guest room in a private wing of the home. The delightfully large kitchen features beautiful solid slab granite countertops with custom tiled full backsplash, sleek stainless appliances including a 5-burner gas cooktop, French door refrigerator, butler’s pantry, and a breakfast nook with sunny bay window. The primary suite bath has beautifully tiled dual sinks separated by a relaxing jetted soaking tub, a sit-down mirrored vanity, a roomy shower with bench seating, and a huge fully mirrored walk-in closet with extensive organizers. Enjoy legendary delta sunsets from the charming back yard flanked by mature shade trees with spacious views of the golf course. Includes a roomy 3-car garage. Located in close proximity to the Vista Clubhouse and Health and Wellness center. Trilogy is a 55+ community.
Listing courtesy of Charlene Fowler at Wood Real EstateProperty Details
Price:
$605,000
MLS #:
324059288
Status:
Active
Beds:
2
Baths:
3
Address:
321 Spyglass Drive
Type:
Single Family
Subtype:
Single Family Residence
Subdivision:
Trilogy
Neighborhood:
riovista
City:
Rio Vista
State:
CA
Finished Sq Ft:
2,567
ZIP:
94571
Lot Size:
6,386 sqft / 0.15 acres (approx)
Year Built:
2005
See this Listing
Mortgage Calculator
Schools
Interior
# of Fireplaces
1
Appliances
Built- In Electric Oven, Built- In Gas Oven, Built- In Gas Range, Dishwasher, Free Standing Refrigerator, Microwave
Cooling
Ceiling Fan(s), Central
Electric
220 Volts in Laundry
Fireplace Features
Living Room
Flooring
Carpet, Tile
Full Bathrooms
2
Half Bathrooms
1
Heating
Central, Fireplace(s)
Kitchen Features
Breakfast Area, Butlers Pantry, Granite Counter, Island, Pantry Closet
Laundry Features
Hookups Only, Inside Area, Sink
Levels
One
Master Bedroom Features
Ground Floor, Walk- In Closet
Exterior
Construction
Stucco
Foundation
Slab
Lot Features
Adjacent to Golf Course, Auto Sprinkler F& R, Close to Clubhouse, Gated Community, Landscape Front, Street Lights
Parking Features
Attached, Garage Door Opener, Garage Facing Front, Interior Access, Side-by- Side
Pool
No
R E S I V I E W
Golf Course
Roof
Cement, Tile
Security Features
Carbon Mon Detector, Double Strapped Water Heater, Smoke Detector
Stories
1
Financial
H O A
Yes
HOA Fee
$282
HOA Frequency
Monthly
Map
Community
Similar Listings Nearby
- 212 S 7th Street A,B,C
Rio Vista, CA$775,000
2.29 miles away
- 111 Lassen Court
Rio Vista, CA$697,900
2.07 miles away
- 1001 Linda Vista Way
Rio Vista, CA$635,000
2.04 miles away
- 2157 Serenity Drive
Rio Vista, CA$615,900
1.05 miles away
- 2201 Serenity Drive
Rio Vista, CA$615,900
1.09 miles away
- 2121 Rustic Oak Lane
Rio Vista, CA$610,900
0.77 miles away
- 2193 Serenity Drive
Rio Vista, CA$605,900
1.09 miles away
- 2176 Serenity Drive
Rio Vista, CA$605,900
1.07 miles away
- 201 Riviera Drive
Rio Vista, CA$605,000
0.42 miles away
Copyright 2024, Bay Area Real Estate Information Services, Inc. All Rights Reserved. Listing courtesy of Charlene Fowler at Wood Real Estate
321 Spyglass Drive
Rio Vista, CA
LIGHTBOX-IMAGES


