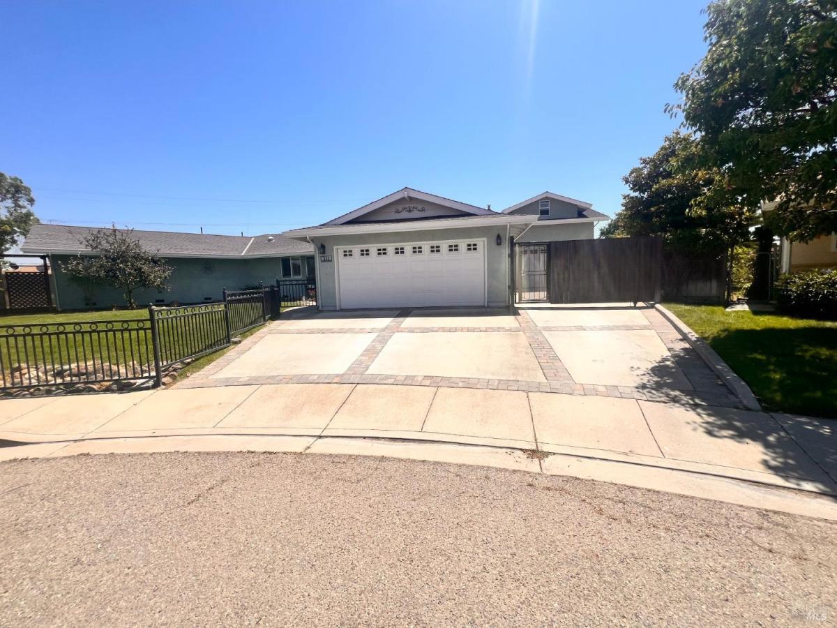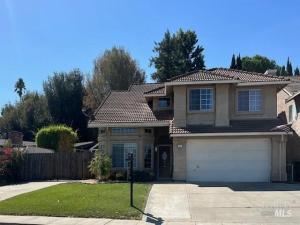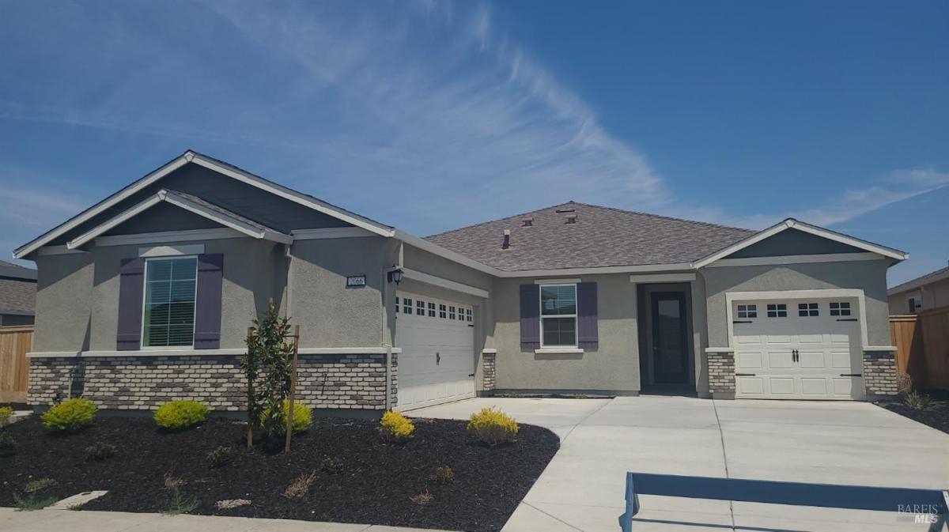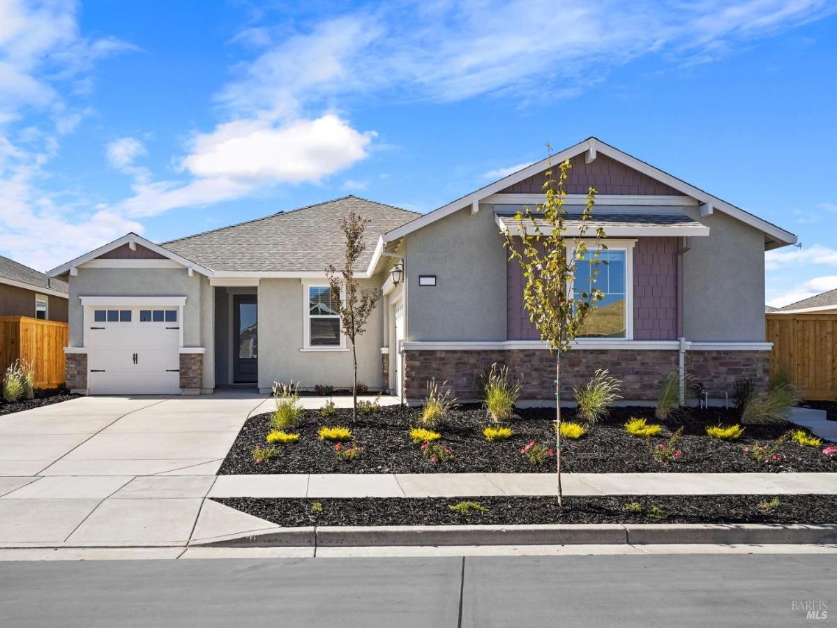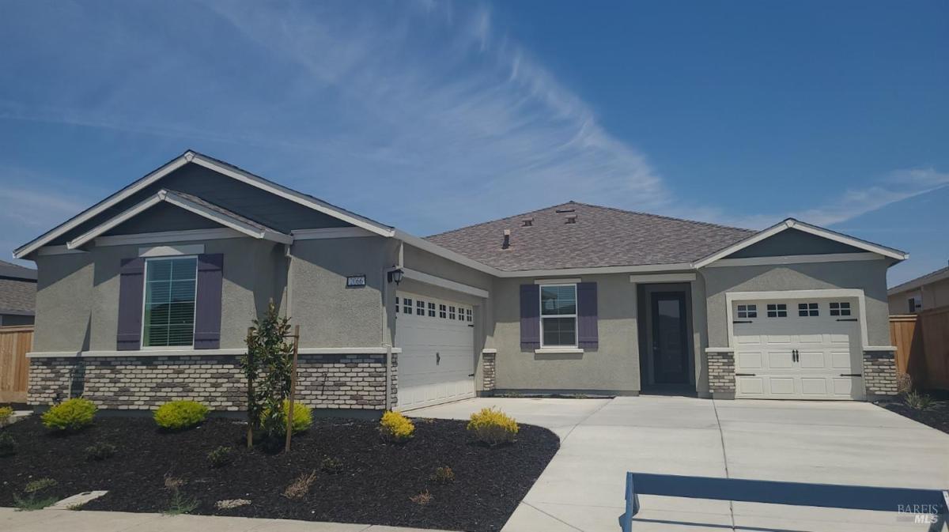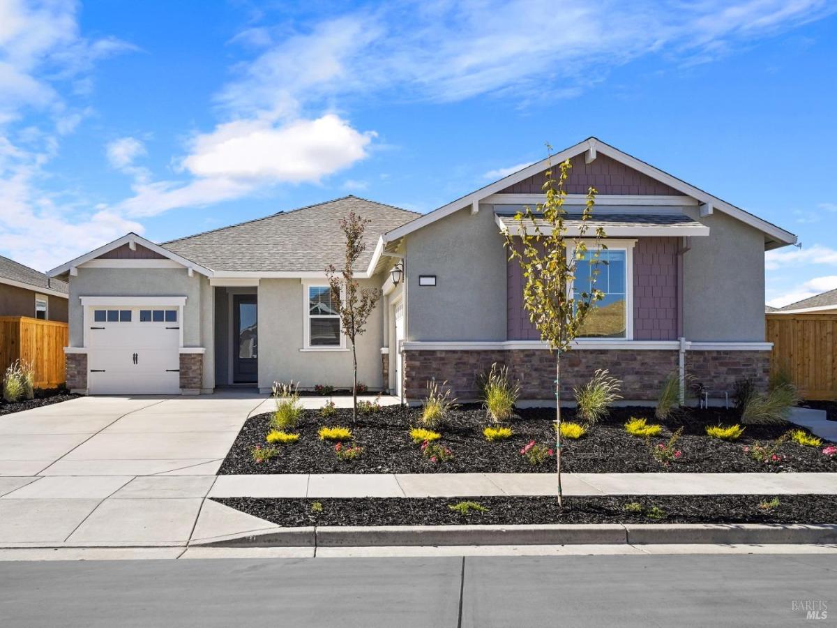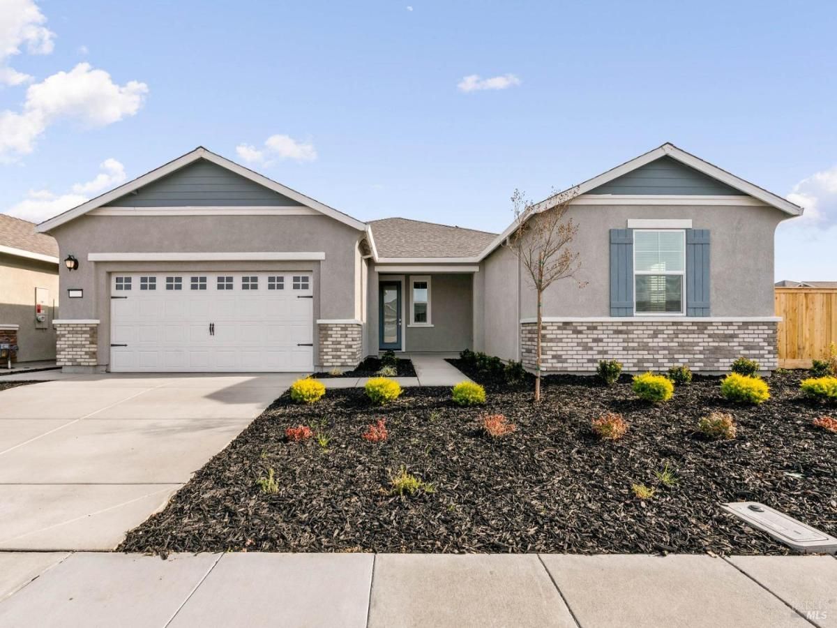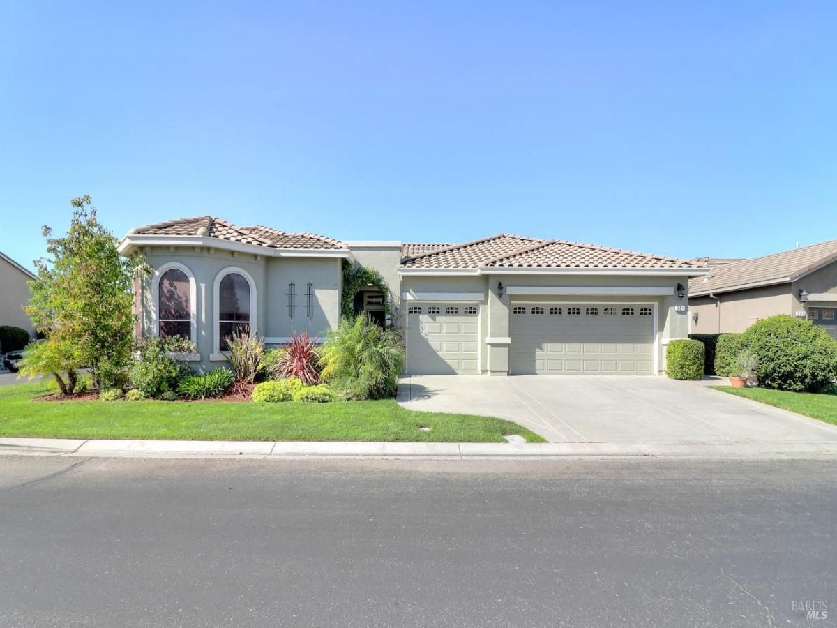If you’re Looking for a very Special Home, This is the ONE! Located in a Master Planned Gated Community, this is Resort Living at its Finest! This Home boasts over 2000 Sq Ft & over $100,000 in Wonderful Upgrades. Features include a Gorgeous Glass Front Door, Stunning Deep Cherrywood Cabinetry throughout, 18” Sealed Tile Flooring, Plantation Shutters, along with Custom Shades & Stylish Ceiling Fans. Spacious Great Room is Perfect for Entertaining. You’ll Absolutely Love Cooking in this Chef’s Kitchen, Complete with Granite Slab Countertops & Back Splash, Breakfast Bar, a Separate Island for Food Prep, Stainless GE Profile Appliances, including a 5 Burner Gas Cooktop, Built-in Microwave & Separate Oven, Dishwasher & a Custom Side by Side GE Refrigerator. The Office/Den includes an Attractive Built-In Desk, Bookshelves & EVEN an Electrical Floor Plug! The Primary Bedroom/Bath offers Plantation Shutters, Crown Molding, a Walk-in Shower, Roman Style Jet Tub & a Linen Cabinet. Both Bathrooms have Striking Italian Tile. The Laundry Room offers a Sink, Tile Counter, Cherrywood Cabinets, Maytag Washer & Neptune Dryer ~ You Can either Hang Your Clothes to Dry, Lay them Flat, or Tumble Dry them ~ Nice! Also Included a Sunbuster Patio Cover & Enclosure + a Leased Solar System.
Listing courtesy of Linda K Fitzgerald at Fitzgerald & AssociatesProperty Details
Price:
$575,000
MLS #:
324088542
Status:
Active
Beds:
2
Baths:
2
Address:
523 Twin Pines Drive
Type:
Single Family
Subtype:
Single Family Residence
Subdivision:
Trilogy
Neighborhood:
riovista
City:
Rio Vista
State:
CA
Finished Sq Ft:
2,031
ZIP:
94571
Lot Size:
6,564 sqft / 0.15 acres (approx)
Year Built:
2004
See this Listing
Mortgage Calculator
Schools
Interior
# of Fireplaces
1
Appliances
Built- In Electric Oven, Built- In Gas Range, Dishwasher, Disposal, Free Standing Refrigerator, Gas Cook Top, Gas Water Heater, Hood Over Range, Ice Maker, Microwave, Plumbed For Ice Maker, Self/ Cont Clean Oven
Bath Features
Shower Stall(s), Tile
Cooling
Ceiling Fan(s), Central
Fireplace Features
Gas Log, Living Room
Flooring
Carpet, Tile
Full Bathrooms
2
Heating
Central, Fireplace(s), Gas
Interior Features
Formal Entry
Kitchen Features
Granite Counter, Island, Pantry Cabinet, Slab Counter
Laundry Features
Cabinets, Dryer Included, Inside Room, Sink, Washer Included
Living Room Features
Great Room
Master Bedroom Features
Ground Floor, Outside Access, Walk- In Closet, Walk- In Closet 2+
Exterior
Construction
Stucco, Wall Insulation
Fencing
Back Yard, Metal, Partial
Foundation
Slab
Lot Features
Auto Sprinkler F& R, Gated Community, Landscape Back, Landscape Front
Parking Features
Attached, Garage Door Opener, Garage Facing Front
Pool
Yes
Roof
Tile
Security Features
Carbon Mon Detector, Double Strapped Water Heater, Security Gate, Smoke Detector
Stories
1
Financial
H O A
Yes
HOA Fee
$282
HOA Frequency
Monthly
Map
Community
Similar Listings Nearby
- 111 Lassen Court
Rio Vista, CA$697,900
1.51 miles away
- 1001 Linda Vista Way
Rio Vista, CA$635,000
1.34 miles away
- 2201 Serenity Drive
Rio Vista, CA$615,900
1.63 miles away
- 2157 Serenity Drive
Rio Vista, CA$615,900
1.59 miles away
- 2121 Rustic Oak Lane
Rio Vista, CA$610,900
1.34 miles away
- 2176 Serenity Drive
Rio Vista, CA$605,900
1.60 miles away
- 2193 Serenity Drive
Rio Vista, CA$605,900
1.62 miles away
- 201 Riviera Drive
Rio Vista, CA$605,000
0.49 miles away
- 321 Spyglass Drive
Rio Vista, CA$605,000
0.84 miles away
- 517 Marianna Place
Rio Vista, CA$604,900
0.49 miles away
Copyright 2024, Bay Area Real Estate Information Services, Inc. All Rights Reserved. Listing courtesy of Linda Fitzgerald at Fitzgerald & Associates
523 Twin Pines Drive
Rio Vista, CA
LIGHTBOX-IMAGES


