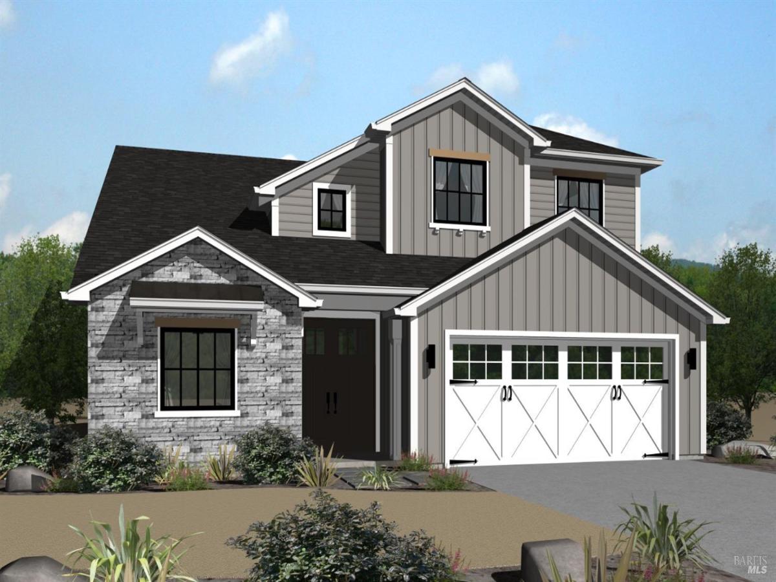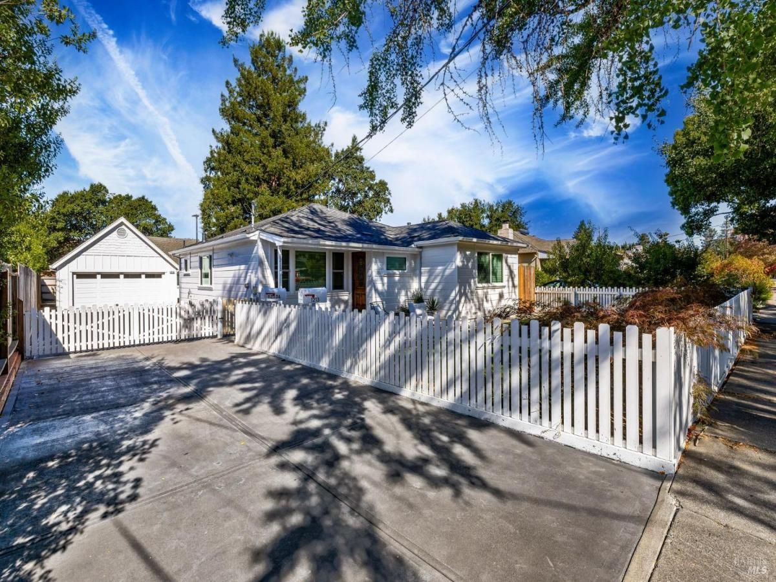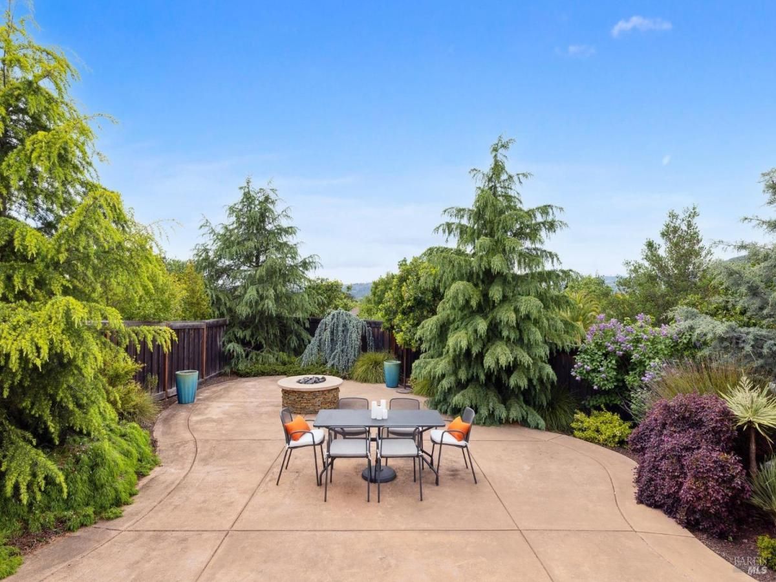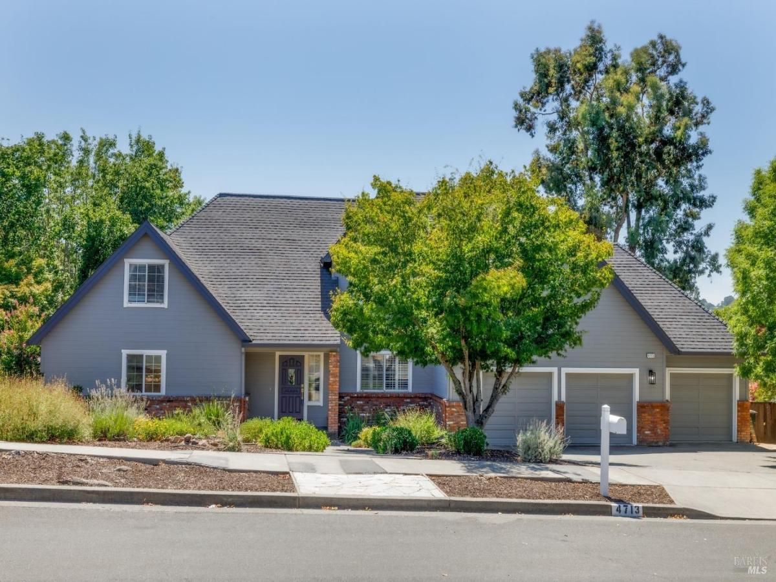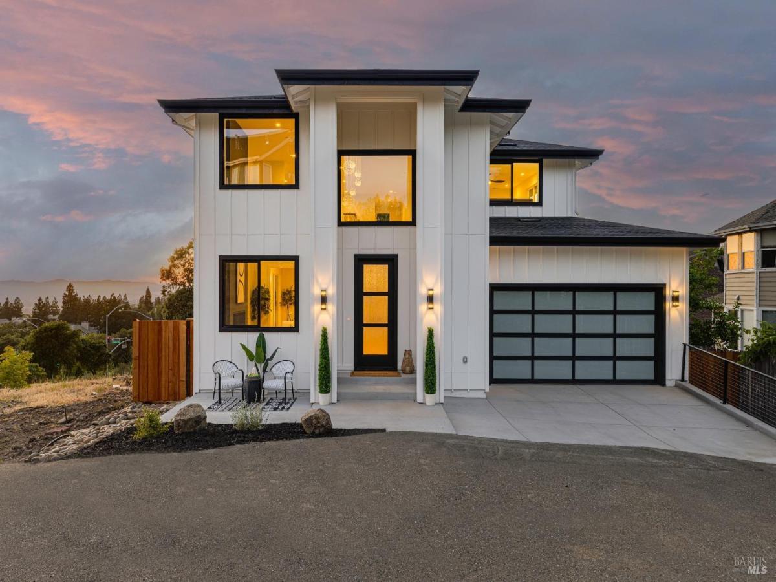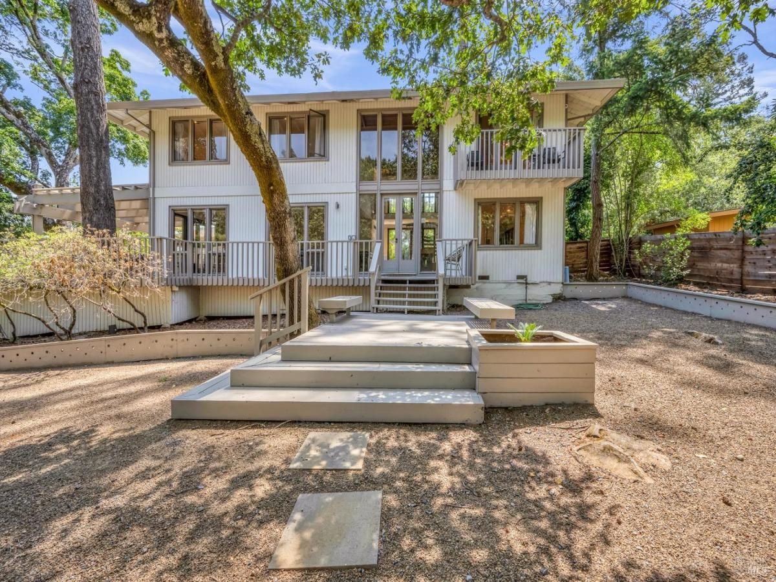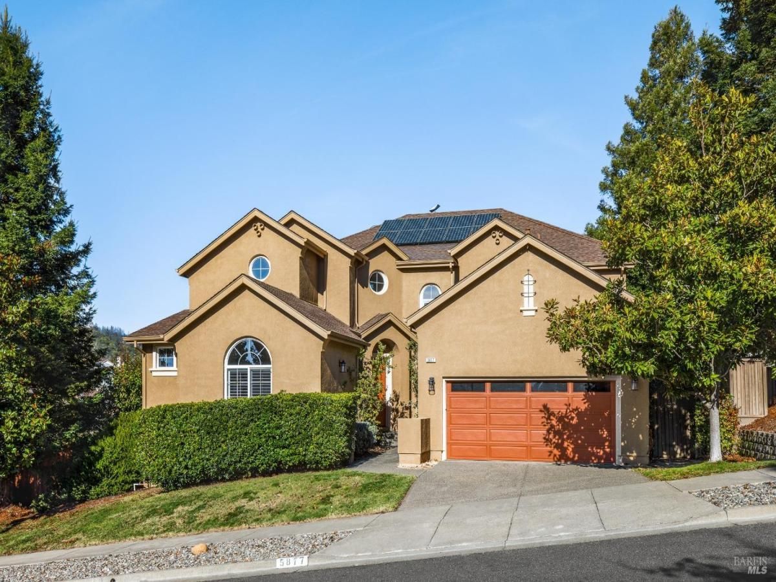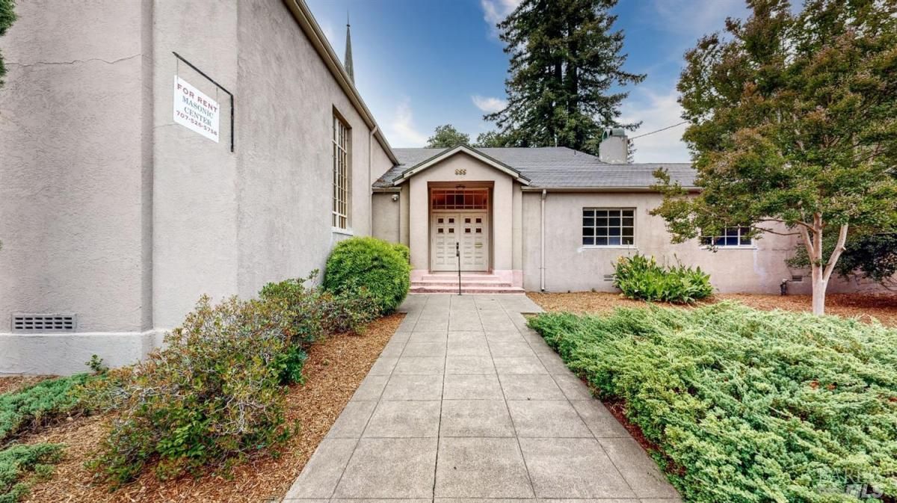Discover the pinnacle of luxury in this stunning new construction home, offering an expansive 2,616 sq. ft. of impeccably designed living space on a generous lot. At the heart of the homes lies a chef-inspired kitchen, equipped with top-of-the-line stainless steel appliances, elegant quartz countertops, soft-close cabinetry, and a spacious walk-in pantry – ideal for all your culinary endeavors. Sliding doors seamlessly connect the indoors to a sizeable back patio and yard, perfect for entertaining guests or enjoying peaceful evenings. The home also features a convenient main floor guest suite, while the opulent master primary suite serves as a private retreat, complete with a well-appointed bathroom featuring a freestanding tub, dual vanities, a walk-in shower, and two expansive walk-in closets. Experience the perfect fusion of comfort, style, and functionality. Don’t miss the chance to make this exceptional home your own today! Estimated construction completion is January 2025. Photos are of a like property with identical floor plan. Finishes may be different.
Listing courtesy of Allegra Gigante-Luft at 3Tree Realty, IncProperty Details
Price:
$1,299,990
MLS #:
324084966
Status:
Active
Beds:
4
Baths:
4
Address:
3747 Paxton Place
Type:
Single Family
Subtype:
Single Family Residence
Neighborhood:
santarosanortheast
City:
Santa Rosa
State:
CA
Finished Sq Ft:
2,616
ZIP:
95404
Lot Size:
7,532 sqft / 0.17 acres (approx)
Year Built:
See this Listing
Mortgage Calculator
Schools
Interior
# of Fireplaces
1
Appliances
Dishwasher, Disposal, Double Oven, E N E R G Y S T A R Qualified Appliances, Gas Cook Top, Hood Over Range, Microwave, Plumbed For Ice Maker, Tankless Water Heater
Bath Features
Low- Flow Toilet(s), Quartz, Shower Stall(s), Tub w/ Shower Over
Cooling
Ceiling Fan(s), Central
Electric
220 Volts in Kitchen, 220 Volts in Laundry, Photovoltaics Seller Owned
Fireplace Features
Family Room, Gas Log
Flooring
Carpet, Laminate, Tile
Full Bathrooms
4
Heating
Central, Fireplace(s), Gas
Interior Features
Formal Entry
Kitchen Features
Breakfast Area, Island, Pantry Closet, Quartz Counter
Laundry Features
Cabinets, Electric, Gas Hook- Up, Ground Floor, Hookups Only, Inside Room, Sink
Levels
Two
Master Bedroom Features
Balcony, Walk- In Closet 2+
Exterior
Fencing
Fenced, Wood
Foundation
Concrete
Lot Features
Auto Sprinkler Front, Landscape Front, Low Maintenance, Street Lights
Parking Features
Attached, Garage Door Opener, Garage Facing Front, Side-by- Side
Pool
No
Roof
Composition, Shingle
Security Features
Carbon Mon Detector, Fire Suppression System, Smoke Detector
Stories
2
Financial
H O A
Yes
HOA Fee
$77
HOA Frequency
Monthly
Map
Community
- Address3747 Paxton Place Santa Rosa CA
- AreaSanta Rosa-Northeast
- CitySanta Rosa
- CountySonoma
- Zip Code95404
Similar Listings Nearby
- 1213 Stewart Street
Santa Rosa, CA$1,650,000
2.44 miles away
- 5681 Eastlake Drive
Santa Rosa, CA$1,600,000
3.15 miles away
- 4713 Circle B Place
Santa Rosa, CA$1,599,000
4.20 miles away
- 1994 W Bristlecone Court
Santa Rosa, CA$1,595,000
0.98 miles away
- 1549 E Foothill Drive
Santa Rosa, CA$1,550,000
1.87 miles away
- 365 369 Bodmer Lane
Santa Rosa, CA$1,499,950
4.16 miles away
- 2039 Gardenview Place
Santa Rosa, CA$1,495,000
1.42 miles away
- 1611 Manzanita Avenue
Santa Rosa, CA$1,479,000
1.39 miles away
- 5877 Mountain Hawk Drive
Santa Rosa, CA$1,449,000
2.97 miles away
- 855 7th Street
Santa Rosa, CA$1,400,000
3.10 miles away
Copyright 2024, Bay Area Real Estate Information Services, Inc. All Rights Reserved. Listing courtesy of Allegra Gigante-Luft at 3Tree Realty, Inc
3747 Paxton Place
Santa Rosa, CA
LIGHTBOX-IMAGES

