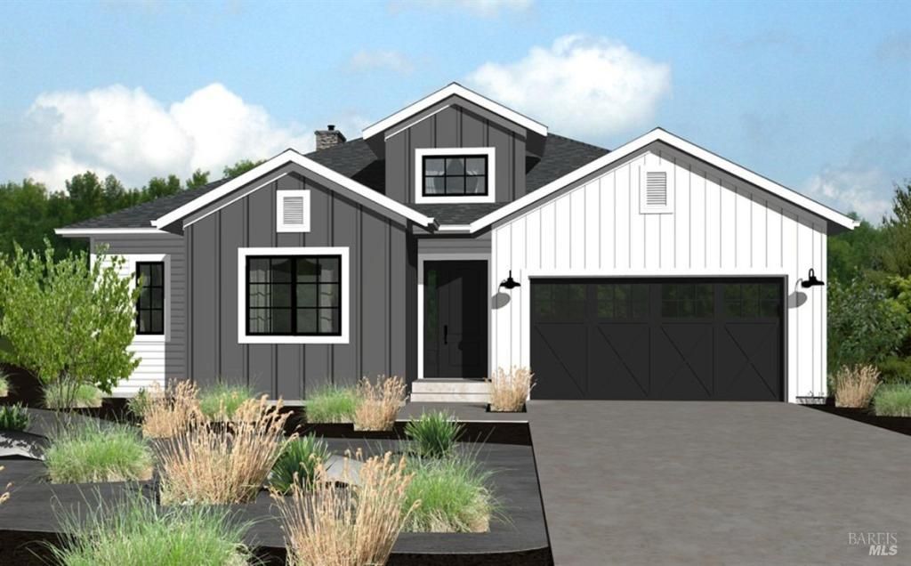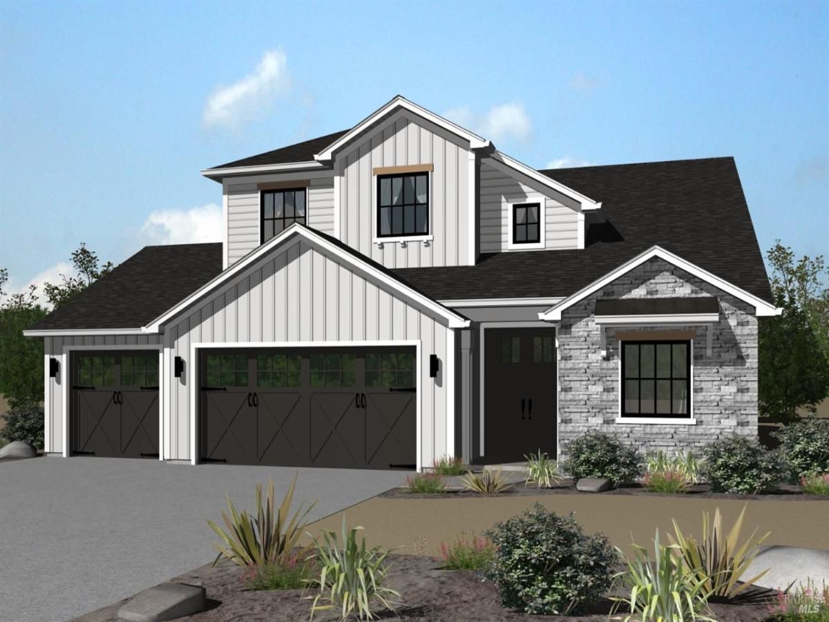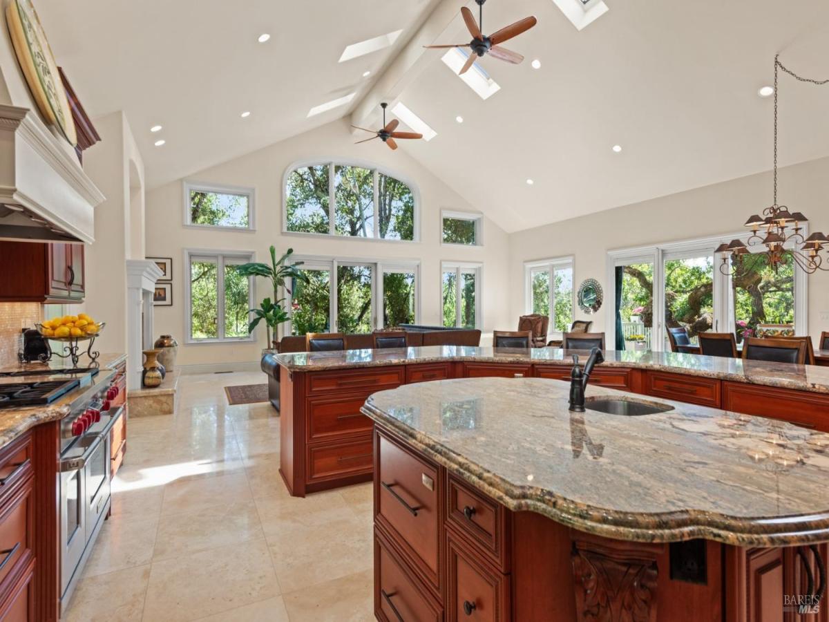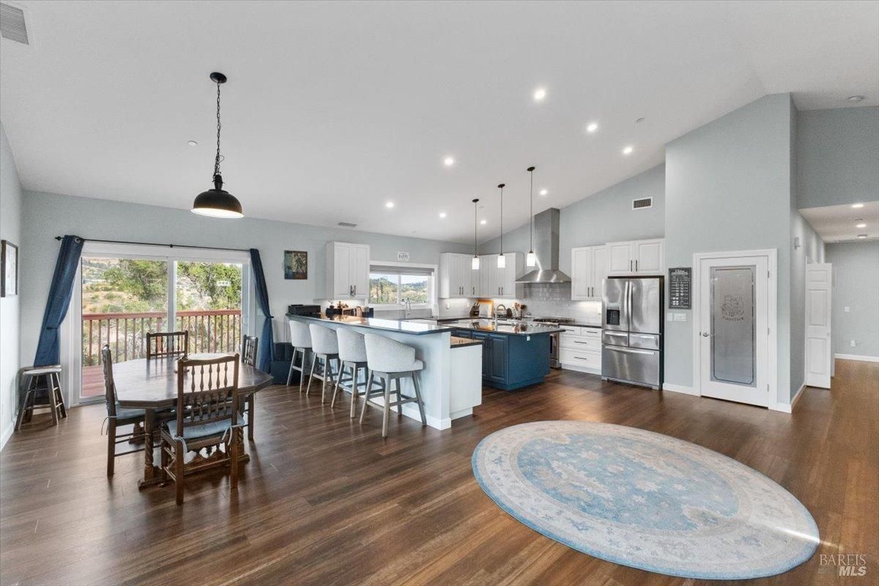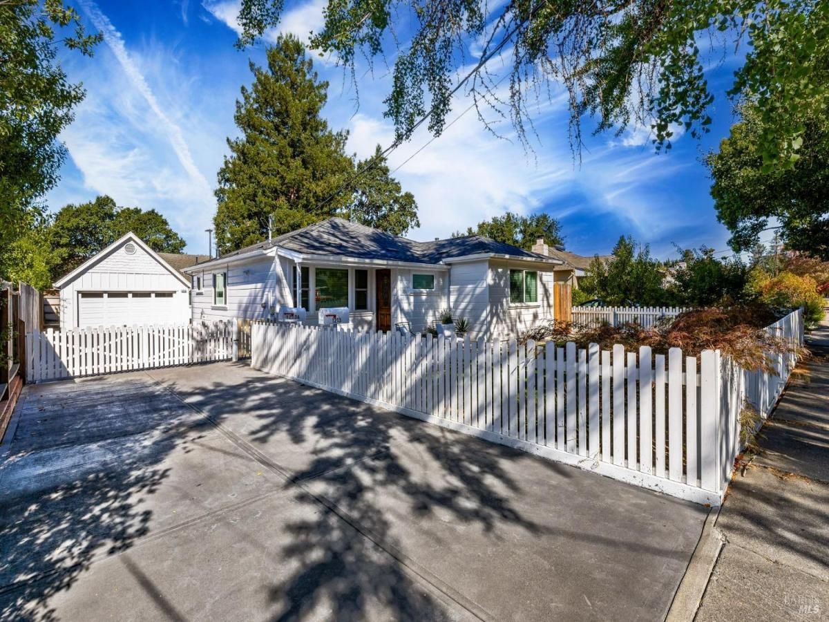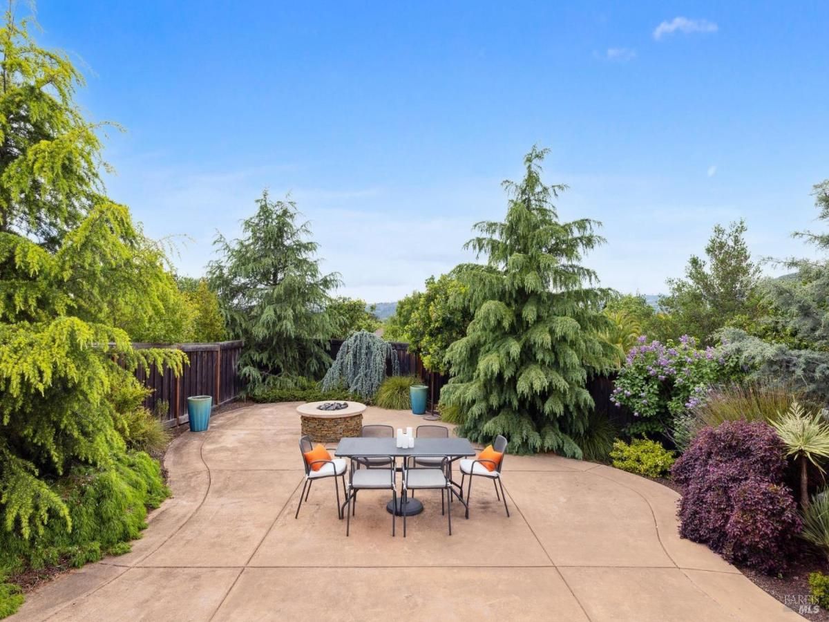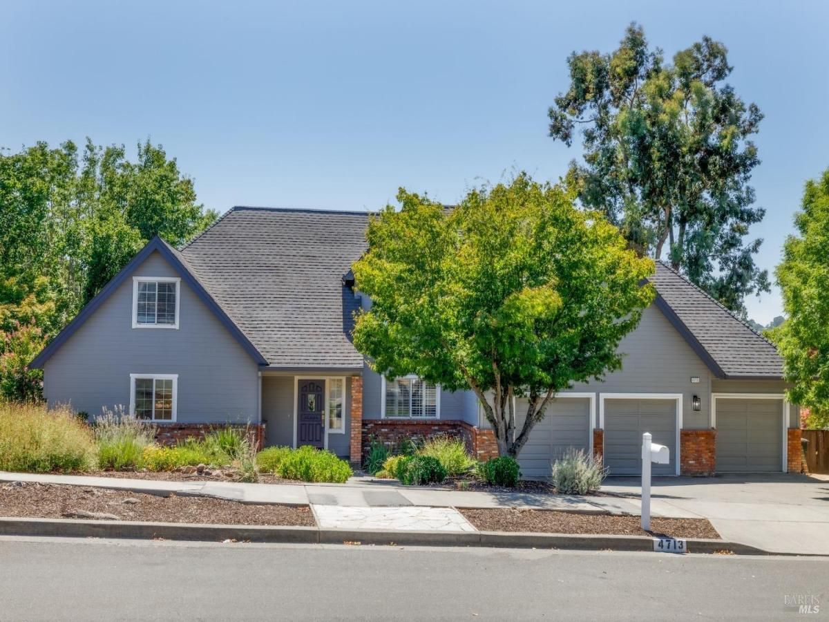Discover the perfect blend of wine country charm and modern luxury in this stunning new home. This expansive single-level dwelling boasts 4 bedrooms, 3.5 bathrooms and 2,873 sq.ft. of thoughtfully designed living space. With soaring 10-foot ceilings and abundant natural light, the interior feels both spacious and inviting. There is an open-concept living and dining area, which seamlessly connects to a chef’s kitchen featuring an oversized island- ideal for entertaining. Relax in the comfortable family room, where you’ll enjoy easy access to your private backyard. Retreat to the elegant primary suite, complete with a generous walk-in closet, an oversized shower, and a luxurious freestanding bathtub for ultimate relaxation. The primary suite also offers direct access to the backyard, perfect for outdoor gatherings or quiet evenings. Built with fire safety in mind and situated on a tranquil street, this home combines safety, style and sophistication. Estimated construction completion is January 2025. Photos are of a like property with identical floor plan. Finishes may be different.
Listing courtesy of Allegra Gigante-Luft at 3Tree Realty, IncProperty Details
Price:
$1,350,000
MLS #:
324086182
Status:
Active
Beds:
4
Baths:
4
Address:
3755 Paxton Place
Type:
Single Family
Subtype:
Single Family Residence
Neighborhood:
santarosanortheast
City:
Santa Rosa
State:
CA
Finished Sq Ft:
2,873
ZIP:
95404
Lot Size:
10,811 sqft / 0.25 acres (approx)
Year Built:
See this Listing
Mortgage Calculator
Schools
Interior
# of Fireplaces
1
Appliances
Dishwasher, Disposal, Double Oven, E N E R G Y S T A R Qualified Appliances, Free Standing Gas Oven, Free Standing Gas Range, Gas Water Heater, Hood Over Range, Microwave, Tankless Water Heater
Bath Features
Low- Flow Toilet(s), Quartz, Tile, Tub w/ Shower Over
Cooling
Ceiling Fan(s), Central
Electric
220 Volts in Kitchen, 220 Volts in Laundry
Family Room Features
Great Room
Fireplace Features
Family Room, Gas Log, Gas Piped, Gas Starter
Flooring
Carpet, Tile, Wood
Full Bathrooms
3
Half Bathrooms
1
Heating
Central, Fireplace(s), Gas
Interior Features
Cathedral Ceiling
Kitchen Features
Breakfast Area, Island, Kitchen/ Family Combo, Pantry Cabinet, Quartz Counter
Laundry Features
Cabinets, Electric, Gas Hook- Up, Ground Floor, Hookups Only, Inside Room
Levels
One
Living Room Features
Great Room
Master Bedroom Features
Ground Floor, Outside Access, Walk- In Closet
Exterior
Construction
Frame, Lap Siding, Stone, Wood
Driveway/ Sidewalks
Paved Driveway, Paved Sidewalk
Foundation
Slab
Lot Features
Landscape Front, Private
Parking Features
Attached, Garage Door Opener, Garage Facing Front, Interior Access, Side-by- Side
Pool
No
Roof
Composition
Security Features
Carbon Mon Detector, Fire Suppression System, Smoke Detector
Spa
No
Stories
1
Financial
H O A
Yes
HOA Fee
$77
HOA Frequency
Monthly
Map
Community
- Address3755 Paxton Place Santa Rosa CA
- AreaSanta Rosa-Northeast
- CitySanta Rosa
- CountySonoma
- Zip Code95404
Similar Listings Nearby
- 1970 Bent Tree Place
Santa Rosa, CA$1,750,000
0.75 miles away
- 1447 Wikiup Drive
Santa Rosa, CA$1,749,000
3.62 miles away
- 1440 Mark West Springs Road
Santa Rosa, CA$1,699,000
2.43 miles away
- 1990 1860 Mark West Springs Road
Santa Rosa, CA$1,695,000
3.60 miles away
- 1213 Stewart Street
Santa Rosa, CA$1,650,000
2.46 miles away
- 5681 Eastlake Drive
Santa Rosa, CA$1,600,000
3.18 miles away
- 4713 Circle B Place
Santa Rosa, CA$1,599,000
4.22 miles away
- 1994 W Bristlecone Court
Santa Rosa, CA$1,595,000
0.95 miles away
- 1549 E Foothill Drive
Santa Rosa, CA$1,550,000
1.89 miles away
- 365 369 Bodmer Lane
Santa Rosa, CA$1,499,950
4.14 miles away
Copyright 2024, Bay Area Real Estate Information Services, Inc. All Rights Reserved. Listing courtesy of Allegra Gigante-Luft at 3Tree Realty, Inc
3755 Paxton Place
Santa Rosa, CA
LIGHTBOX-IMAGES

