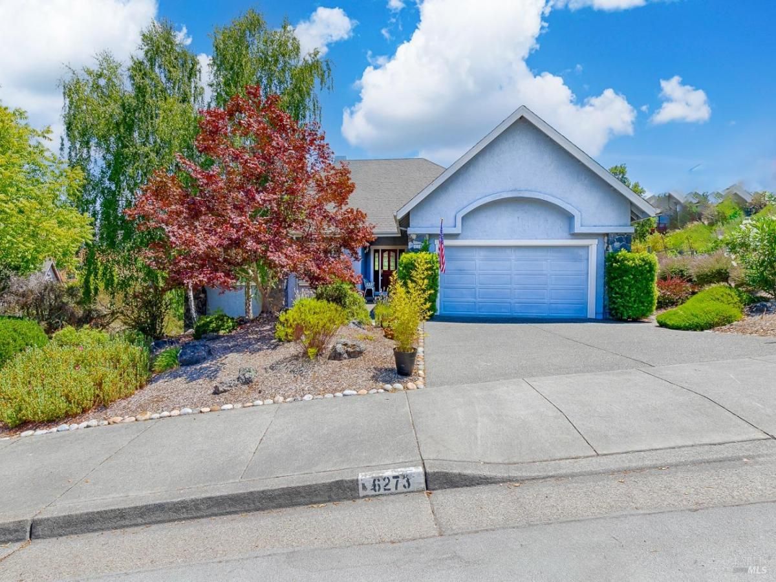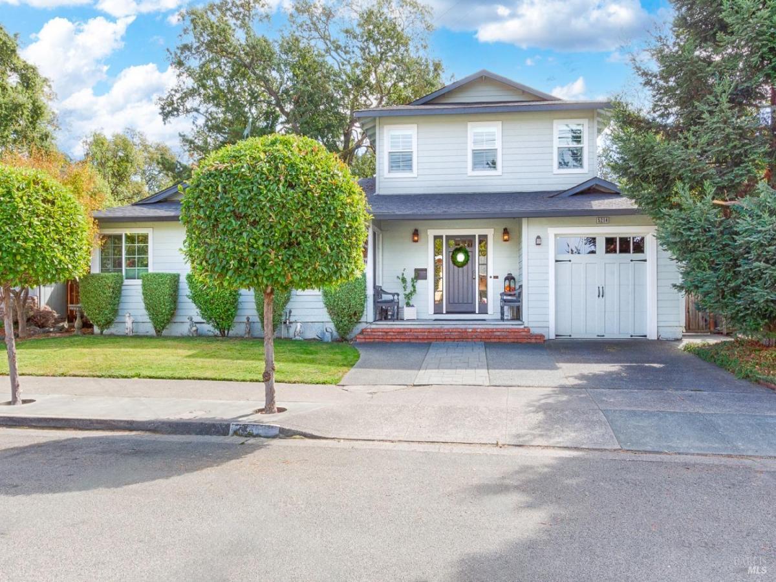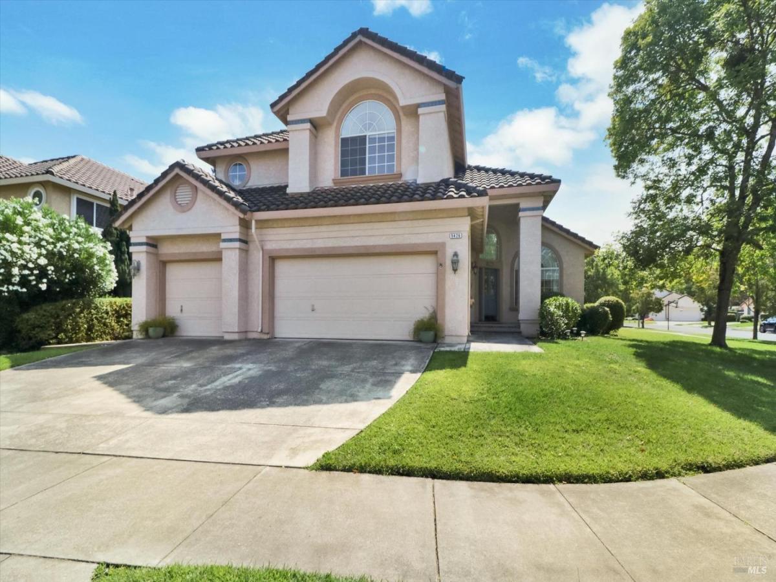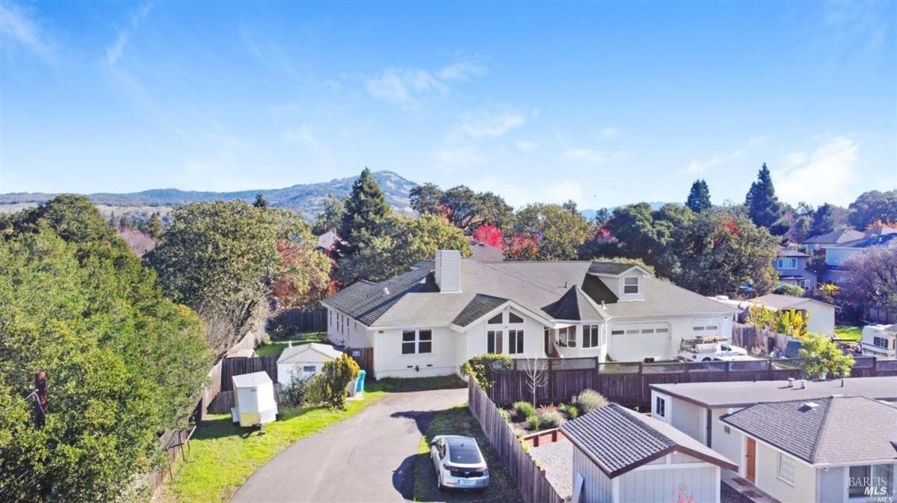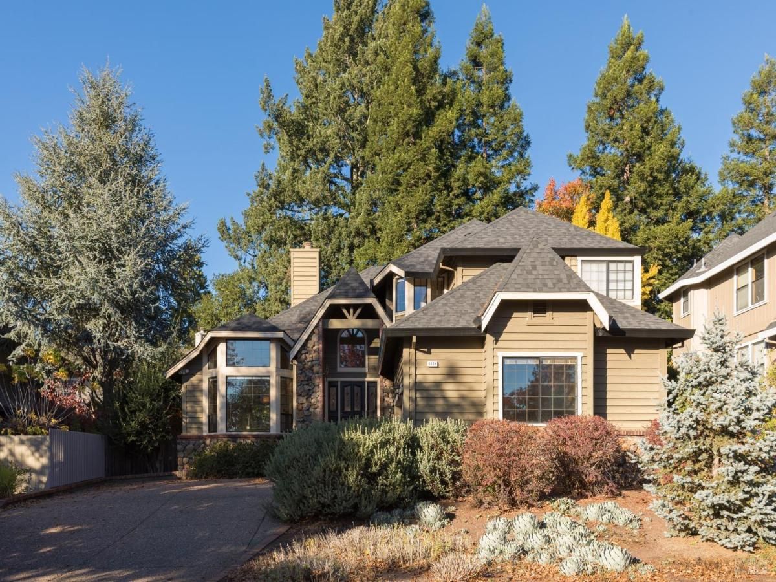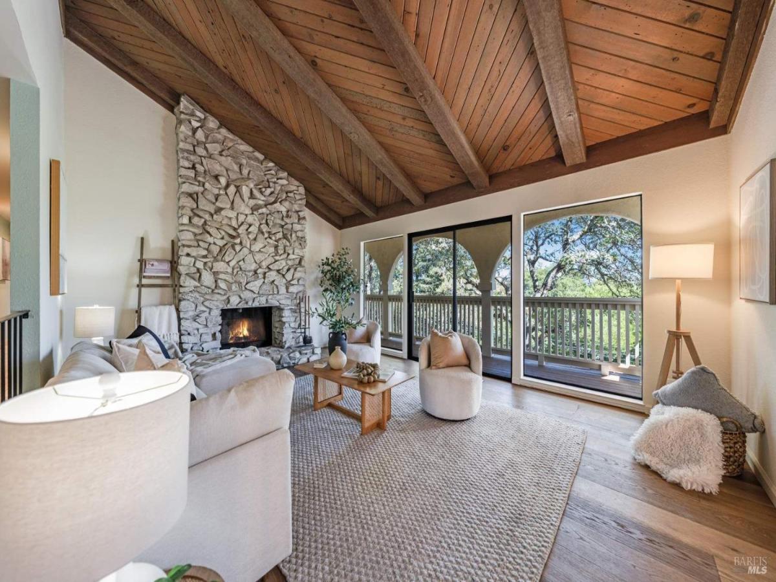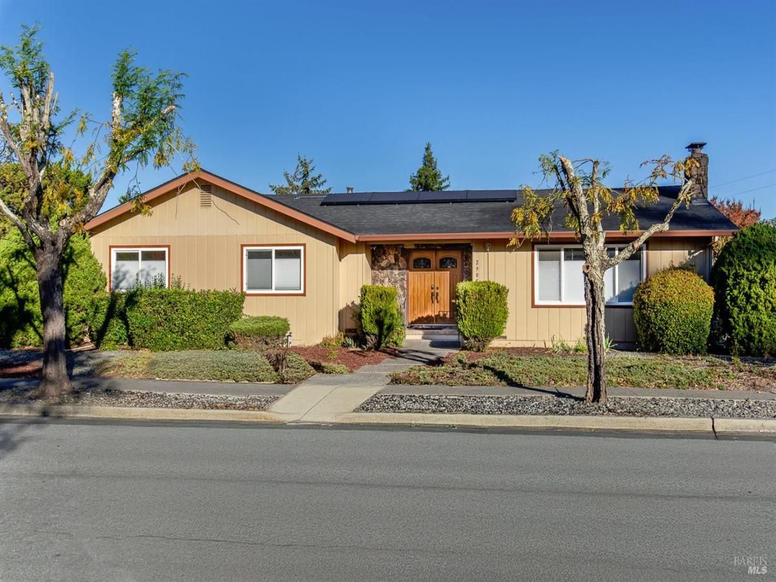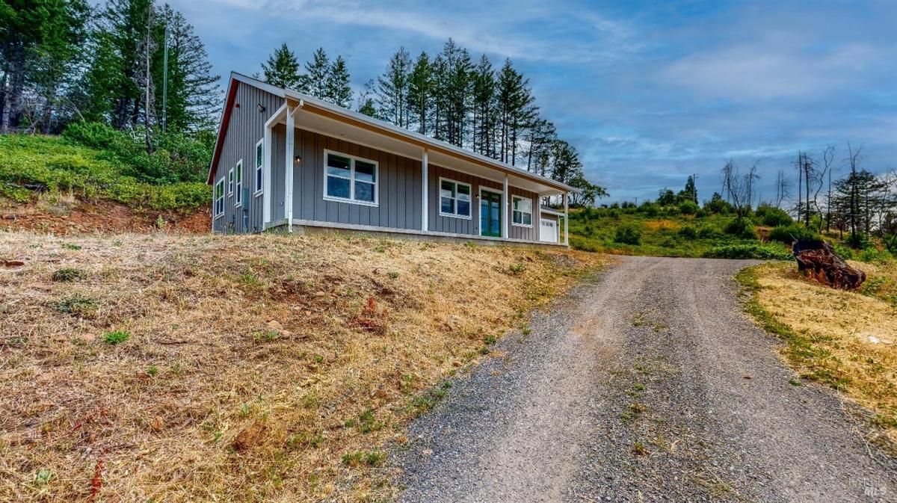Price reduced $65,000!!! Pest Treatment Has Been Completed ! New Door From MBR To Deck Is Being Installed! Desirable Annadel floor plan in sought after WEST Meadowstone neighborhood of Oakmont. Enjoy a view from many windows of the home, as well as the spacious deck that overlooks the generous sized lot. Some of the features of this special home include double pane windows and white shutters, recessed lighting, crown molding, arched entryways, high ceilings, air conditioning, and under house storage. The eat-in kitchen has been updated with painted cabinets, granite counters, easy care laminate flooring, and opens to the family room with built-in storage and TV cabinet. The large primary suite has a raised ceiling, double closets, a glass door to the deck, and lots of wall space for furniture, and the bath features double sinks, a jetted soaking tub, stall shower and private water closet. Updated guest and half bathrooms with white cabinets, tile flooring and more. Enjoy lots of natural light from the living and dining room glass sliders that open to the deck. The laundry room has great storage and a utility sink. Oakmont is an active 55+ community located in Sonoma County’s Wine Country.
Listing courtesy of James R Tosio at McBride RealtyProperty Details
Price:
$890,000
MLS #:
324057746
Status:
Active
Beds:
3
Baths:
3
Address:
6273 Meadowstone Drive
Type:
Single Family
Subtype:
Single Family Residence
Subdivision:
Oakmont Village
Neighborhood:
oakmont
City:
Santa Rosa
State:
CA
Finished Sq Ft:
2,159
ZIP:
95409
Lot Size:
16,631 sqft / 0.38 acres (approx)
Year Built:
1992
See this Listing
Mortgage Calculator
Schools
Interior
# of Fireplaces
1
Appliances
Built- In Electric Oven, Dishwasher, Disposal, Double Oven, Electric Cook Top, Free Standing Refrigerator, Gas Water Heater, Microwave
Bath Features
Tile, Tub w/ Shower Over, Window
Cooling
Central
Electric
220 Volts in Laundry
Fireplace Features
Gas Log, Living Room
Flooring
Carpet, Laminate, Tile
Full Bathrooms
2
Half Bathrooms
1
Heating
Central
Interior Features
Cathedral Ceiling, Formal Entry
Kitchen Features
Breakfast Area, Granite Counter
Laundry Features
Cabinets, Hookups Only, Inside Room, Sink
Levels
One
Living Room Features
Cathedral/ Vaulted, Deck Attached
Master Bedroom Features
Outside Access
Exterior
Construction
Stone, Stucco, Wood
Driveway/ Sidewalks
Sidewalk/ Curb/ Gutter
Fencing
Fenced, Full
Foundation
Concrete Perimeter
Lot Features
Curb(s)/ Gutter(s), Landscape Back, Landscape Front
Parking Features
Attached, Enclosed, Garage Door Opener, Garage Facing Front, Interior Access, Side-by- Side
Pool
No
R E S I V I E W
Hills
Roof
Composition
Spa
No
Stories
1
Financial
H O A
Yes
HOA Fee
$168
HOA Frequency
Quarterly
Map
Community
- Address6273 Meadowstone Drive Santa Rosa CA
- AreaOakmont
- SubdivisionOakmont Village
- CitySanta Rosa
- CountySonoma
- Zip Code95409
Similar Listings Nearby
- 5214 Marit Drive
Santa Rosa, CA$1,150,000
2.16 miles away
- 5426 Spring Lake Court
Santa Rosa, CA$1,100,000
1.80 miles away
- 5848 Yerba Buena Road
Santa Rosa, CA$1,100,000
1.81 miles away
- 1648 Ronne Drive
Santa Rosa, CA$1,100,000
3.48 miles away
- 4839 Hoen Avenue
Santa Rosa, CA$1,099,000
2.30 miles away
- 3935 Alta Vista Avenue
Santa Rosa, CA$1,098,000
4.02 miles away
- 2905 Jason Drive
Santa Rosa, CA$1,050,000
2.73 miles away
- 8570 St. Helena Road
Santa Rosa, CA$999,999
4.53 miles away
- 9221 Oak Trail Circle
Santa Rosa, CA$998,000
2.29 miles away
- 4732 4734 Ima Lane
Santa Rosa, CA$995,000
2.92 miles away
Copyright 2024, Bay Area Real Estate Information Services, Inc. All Rights Reserved. Listing courtesy of James Tosio at McBride Realty
6273 Meadowstone Drive
Santa Rosa, CA
LIGHTBOX-IMAGES

