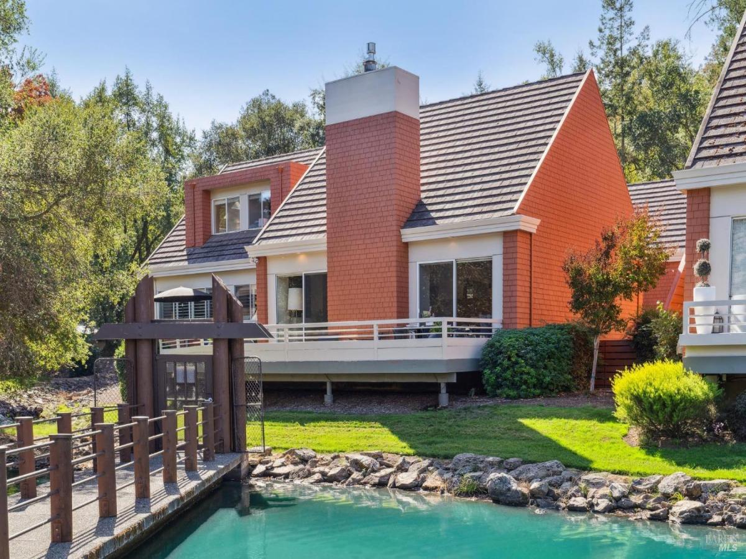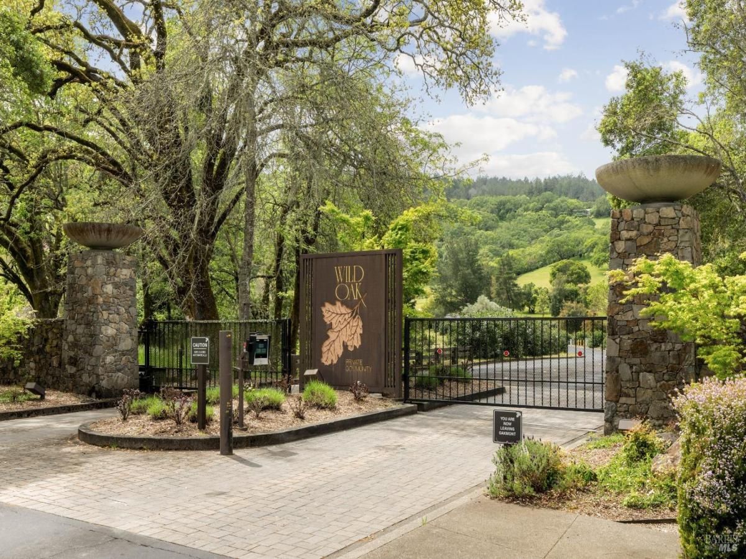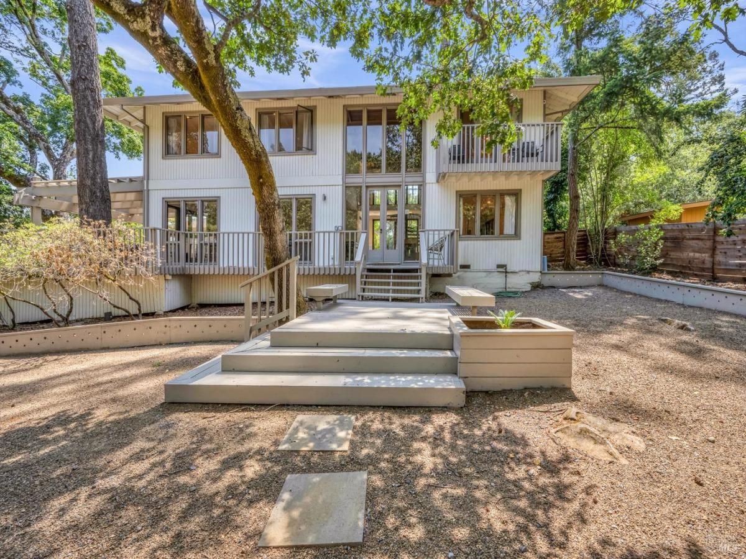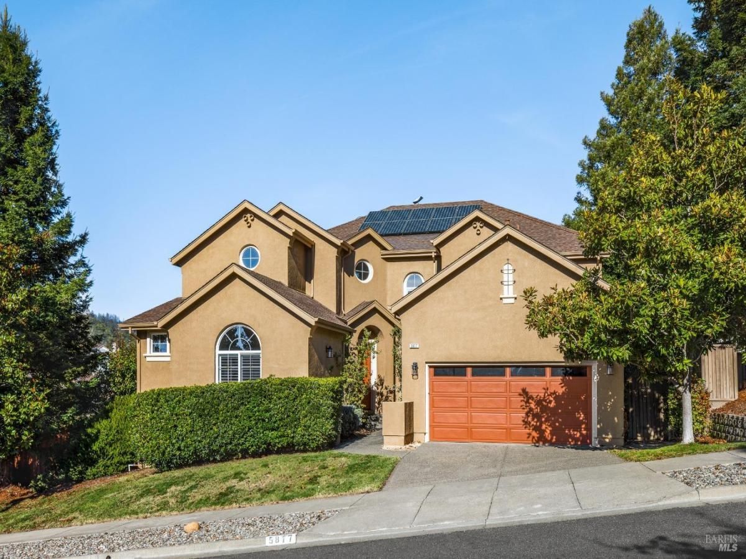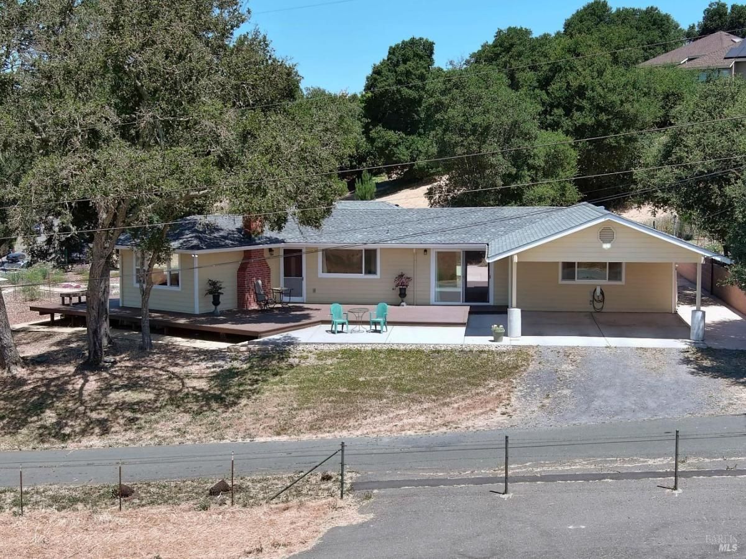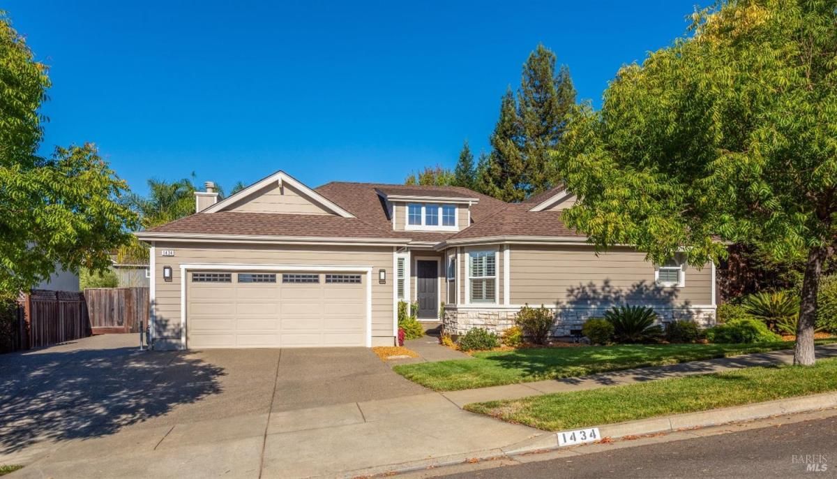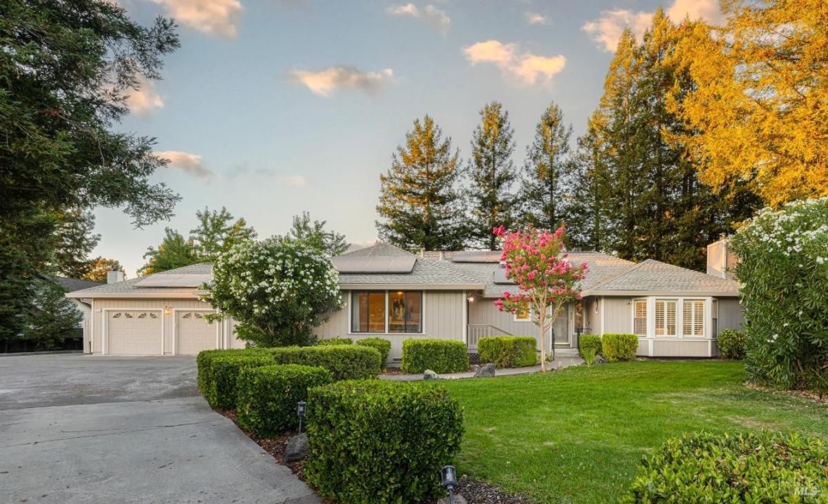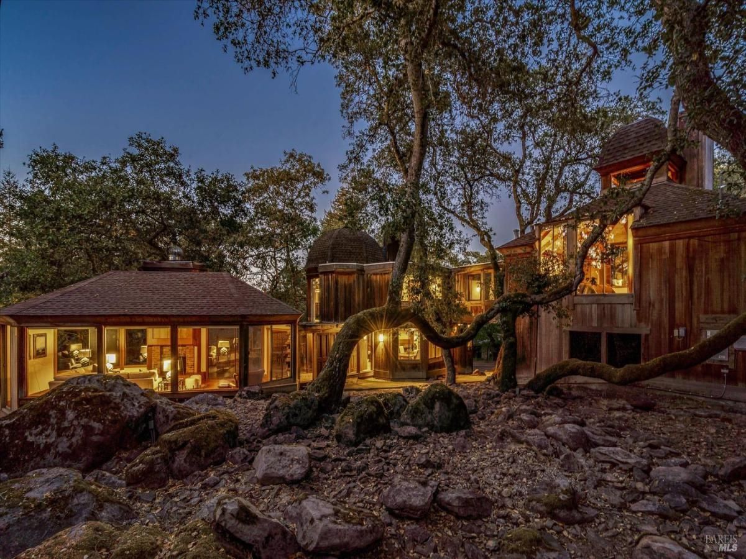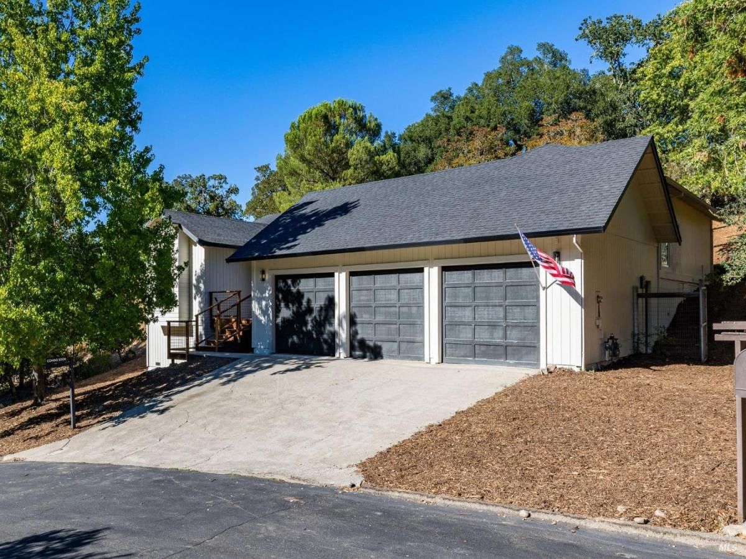Experience timeless elegance in this stunning home designed by renowned Sonoma County architect James Brecht. Situated in the highly desired all-age Wild Oak Villages, this meticulously maintained 3-bedroom, 2.5-bath residence boasts a contemporary design filled with natural light and features soaring cathedral ceilings over 20-feet high. Positioned above the lake and pool, this home offers breathtaking views of the redwoods and hills beyond. The primary bedroom is conveniently located on the main floor, allowing for single-level living. The open floor plan is highlighted by expansive walls of glass, custom cabinetry, and high-end finishes including hardwood, limestone, and travertine floors. Additional features include a two-car garage with a versatile workshop/studio, a private outdoor courtyard, and expansive decks perfect for entertaining. Residents of this serene, private, and gated community enjoy access to a variety of amenities including the pool, pickleball courts, walking trails, and Annadel State Park. Embrace the relaxed, classic wine country lifestyle. Conveniently located: 5 minutes to Kenwood, 15 minutes to Glen Ellen, 25 minutes to Sonoma and just over an hour to San Francisco.
Listing courtesy of John Gray at CompassProperty Details
Price:
$1,190,000
MLS #:
324084595
Status:
Active
Beds:
3
Baths:
3
Address:
6444 Timber Springs Drive
Type:
Single Family
Subtype:
Single Family Residence
Subdivision:
Wild Oak
Neighborhood:
oakmont
City:
Santa Rosa
State:
CA
Finished Sq Ft:
2,505
ZIP:
95409
Lot Size:
3,250 sqft / 0.07 acres (approx)
Year Built:
1989
See this Listing
Mortgage Calculator
Schools
Interior
# of Fireplaces
1
Accessibility Features
Grab Bars
Appliances
Built- In Electric Oven, Dishwasher, Double Oven, Electric Cook Top, Gas Water Heater, Microwave, Plumbed For Ice Maker
Bath Features
Tub w/ Shower Over
Cooling
Ceiling Fan(s), Central
Fireplace Features
Gas Log, Gas Starter, Insert
Flooring
Carpet, Stone, Tile, Wood
Full Bathrooms
2
Half Bathrooms
1
Heating
Central, Fireplace(s), Natural Gas
Interior Features
Cathedral Ceiling
Kitchen Features
Breakfast Area
Laundry Features
Gas Hook- Up, Hookups Only, Inside Area
Levels
Two
Living Room Features
Cathedral/ Vaulted, Deck Attached, View
Master Bedroom Features
Ground Floor, Walk- In Closet
Exterior
Construction
Shingle Siding
Driveway/ Sidewalks
Gated
Exterior Features
Uncovered Courtyard
Lot Features
Auto Sprinkler Front, Garden, Gated Community, Landscape Front
Parking Features
Enclosed, Garage Door Opener, Guest Parking Available, Interior Access
Pool
No
R E S I V I E W
Garden/ Greenbelt, Lake, Mountains, Woods
Roof
Cement, Tile
Spa
No
Stories
2
Financial
H O A
Yes
HOA Fee
$478
HOA Frequency
Monthly
Map
Community
- Address6444 Timber Springs Drive Santa Rosa CA
- AreaOakmont
- SubdivisionWild Oak
- CitySanta Rosa
- CountySonoma
- Zip Code95409
Similar Listings Nearby
- 1355 White Oak Drive
Santa Rosa, CA$1,545,000
1.49 miles away
- 1611 Manzanita Avenue
Santa Rosa, CA$1,479,000
4.23 miles away
- 5877 Mountain Hawk Drive
Santa Rosa, CA$1,449,000
2.29 miles away
- 4284 Woodland Shadows Place
Santa Rosa, CA$1,399,000
4.58 miles away
- 4384 panorama Drive
Santa Rosa, CA$1,389,000
3.97 miles away
- 3292 Holland Drive
Santa Rosa, CA$1,375,000
3.94 miles away
- 1434 Great Heron Drive
Santa Rosa, CA$1,367,000
1.92 miles away
- 4711 Tee View Court
Santa Rosa, CA$1,295,000
2.66 miles away
- 3729 Alta Vista Avenue
Santa Rosa, CA$1,249,000
4.43 miles away
- 700 Coney Court
Santa Rosa, CA$1,249,000
0.85 miles away
Copyright 2024, Bay Area Real Estate Information Services, Inc. All Rights Reserved. Listing courtesy of John Gray at Compass
6444 Timber Springs Drive
Santa Rosa, CA
LIGHTBOX-IMAGES

