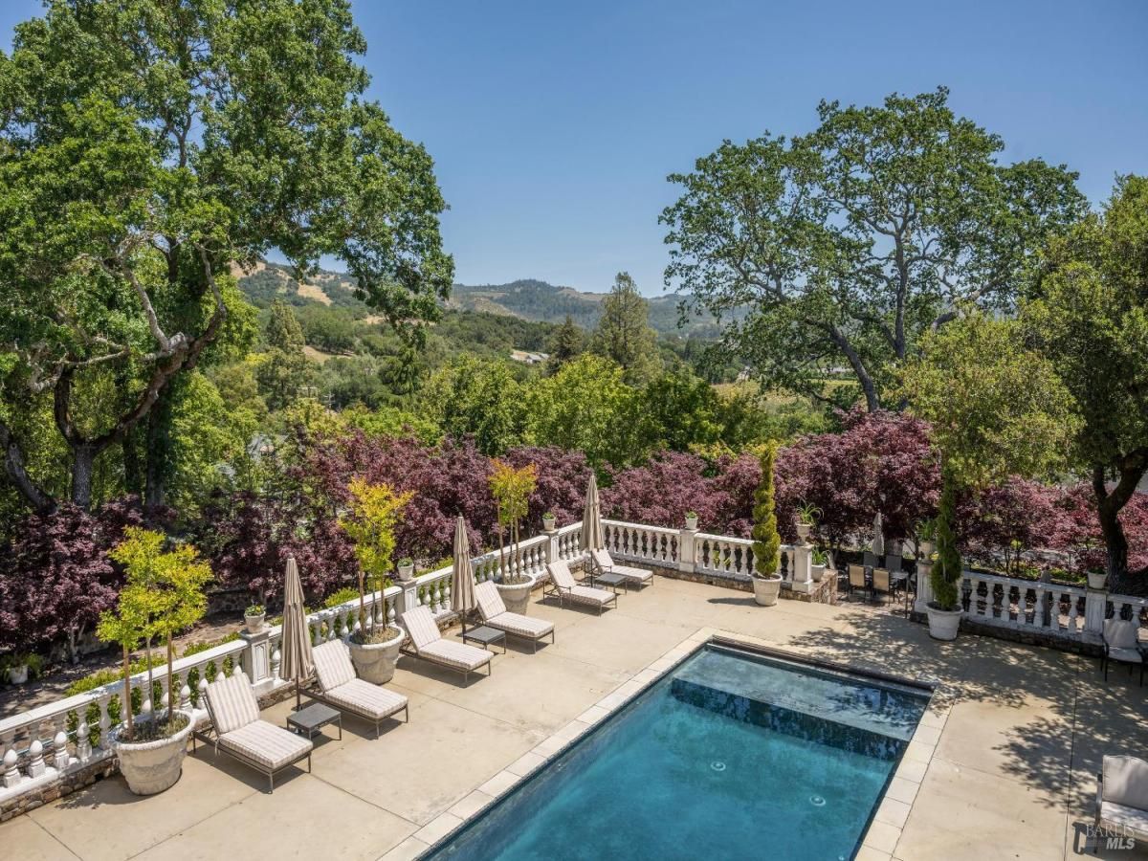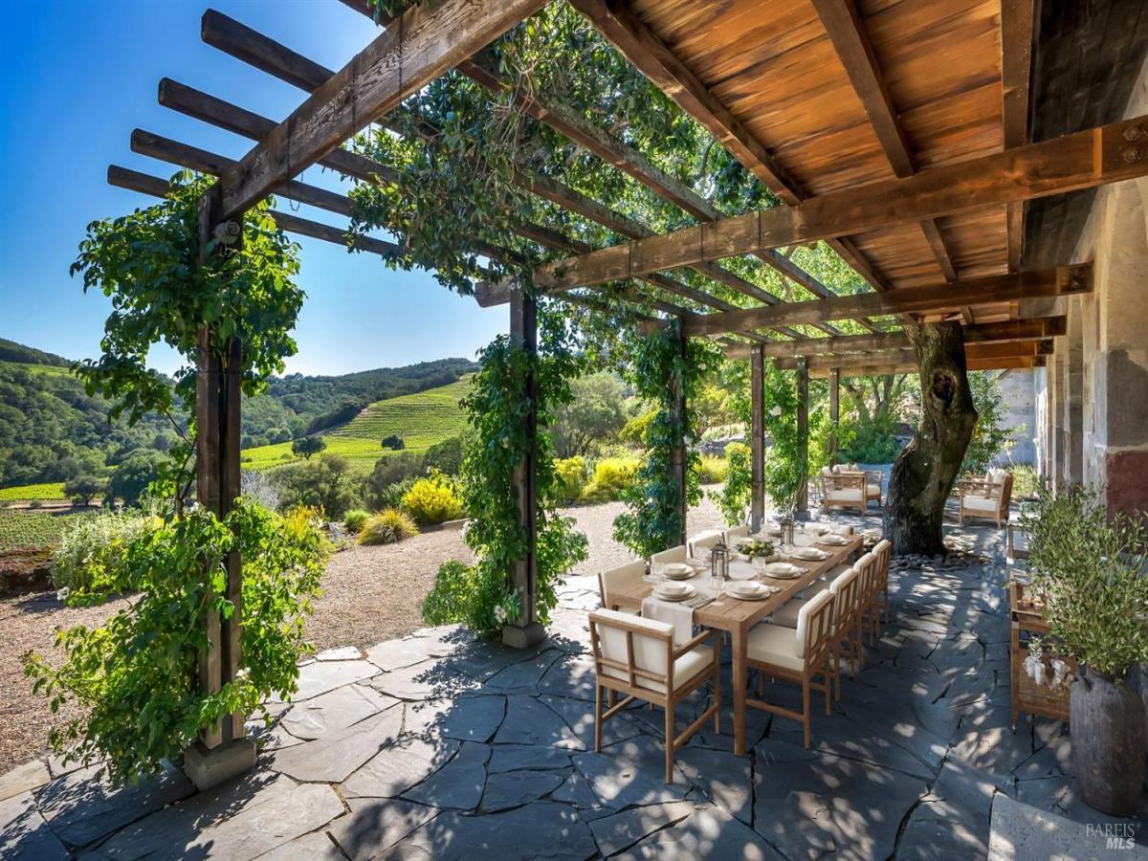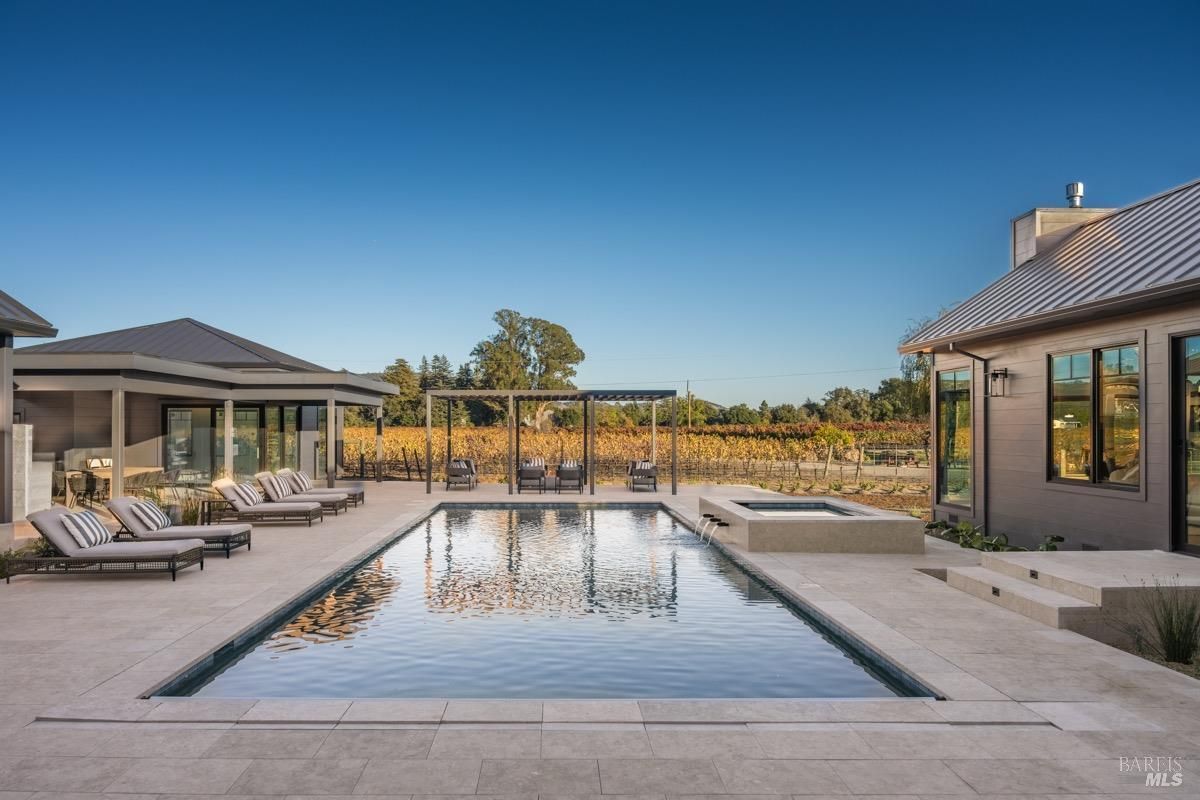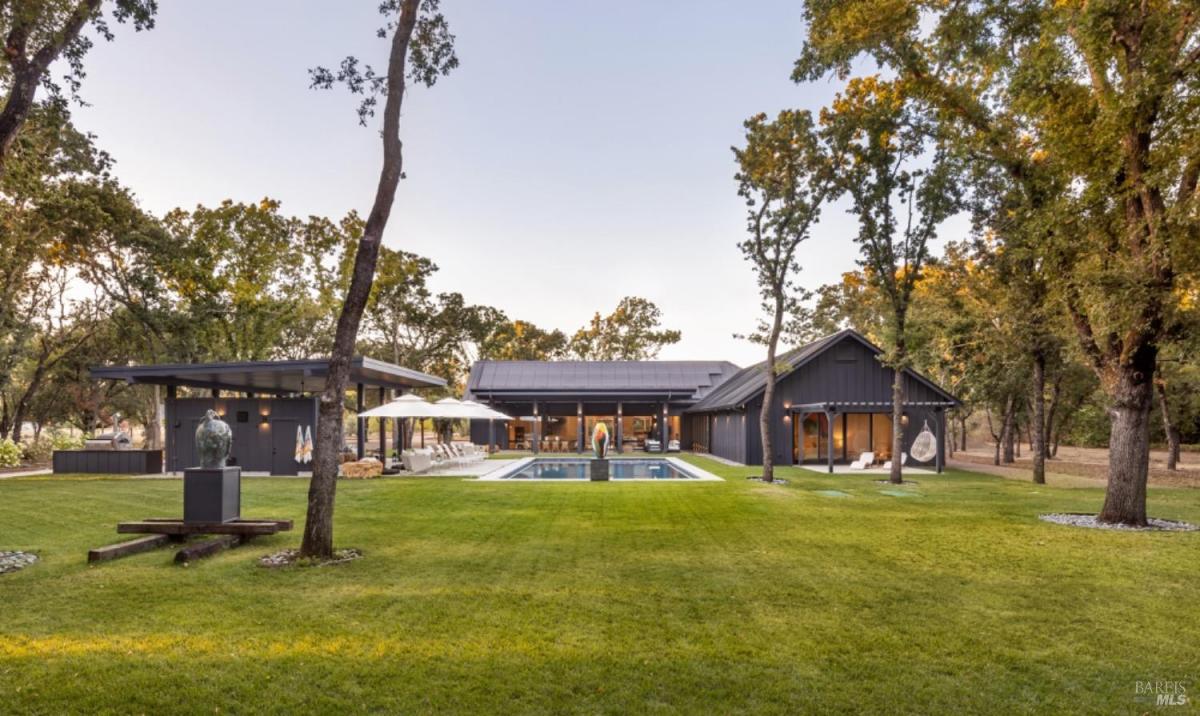Overlooking the Sebastiani Cherry Block vineyard, the Fleur de Lys Estate is a rare and historic find in Sonoma Valley. The 5 beautifully landscaped acres are anchored by 100+ year old heritage oaks. Home is approx. 12,000 sq ft; 13th Century Fleur de Lys cabochons welcome you into the dramatic entry. Main level offers a living room, family room, a true chef’s kitchen with Italian Breccia Medicea stone counters, a Le Cornue stove and rotisserie, with seating for 20, formal dining room, game/media room, two powder rooms, a guest bedroom with en suite bath, den/man cave with fireplace, and en suite full bath (can function as 5th bedroom) 3 add’l bedrooms are on the 2nd level all with dramatic views of the surrounding mountains and vineyards; including the primary bedroom suite with 2 ensuite full baths with stone counters and tile floors, 2 walnut closets, a small gym and a spacious bedroom complete with sitting area and fireplace. The enormous lower level basement is insulated and currently houses a tasting room, office and partial kitchen & is well-suited for a wine cellar. There is ample, unused flat acreage perfect for constructing tennis courts and a car barn. Truly a remarkable, legacy property that rarely becomes available in wine country.
Listing courtesy of Caroline Sebastiani at Sotheby’s International RealtyProperty Details
Price:
$12,995,000
MLS #:
324036923
Status:
Active
Beds:
4
Baths:
10
Address:
175 4th Street
Type:
Single Family
Subtype:
Single Family Residence
Neighborhood:
sonoma
City:
Sonoma
State:
CA
Finished Sq Ft:
11,892
ZIP:
95476
Lot Size:
198,634 sqft / 4.56 acres (approx)
Year Built:
2012
See this Listing
Mortgage Calculator
Schools
Interior
# of Fireplaces
6
Appliances
Built- In Freezer, Built- In Gas Oven, Built- In Gas Range, Built- In Refrigerator, Dishwasher, Disposal, Double Oven, Hood Over Range, Microwave, Wine Refrigerator
Basement
Full
Bath Features
Double Sinks, Marble, Shower Stall(s), Tub, Tub w/ Shower Over, Window
Cooling
Central
Electric
220 Volts in Laundry
Fireplace Features
Dining Room, Family Room, Gas Starter, Living Room, Wood Burning
Flooring
Marble, Tile, Wood
Full Bathrooms
6
Half Bathrooms
4
Heating
Central
Interior Features
Cathedral Ceiling, Formal Entry, Storage Area(s)
Kitchen Features
Breakfast Area, Butlers Pantry, Island, Island w/ Sink, Marble Counter, Pantry Closet, Stone Counter
Laundry Features
Dryer Included, Inside Room, Washer Included
Levels
Three Or More
Living Room Features
Cathedral/ Vaulted, Deck Attached, Great Room, View
Master Bedroom Features
Sitting Area, Walk- In Closet 2+
Exterior
Driveway/ Sidewalks
Paved Driveway
Exterior Features
Balcony, Fire Pit, Uncovered Courtyard
Fencing
Partial
Lot Features
Auto Sprinkler F& R, Garden, Landscape Back, Landscape Front, Private, Street Lights
Parking Features
Enclosed, Garage Door Opener, Garage Facing Front, Interior Access, Side-by- Side
Pool
Yes
R E S I V I E W
Hills, Mountains, Panoramic, Vineyard
Stories
3
Financial
H O A
No
Map
Community
- Address175 4th Street Sonoma CA
- AreaSonoma
- CitySonoma
- CountySonoma
- Zip Code95476
Similar Listings Nearby
- 18000 18002 Gehricke Road
Sonoma, CA$13,900,000
1.07 miles away
- 601 Napa Road
Sonoma, CA$13,500,000
1.79 miles away
- 247 Fisher Lane
Sonoma, CA$11,500,000
1.79 miles away
- 1245 Sobre Vista Drive
Sonoma, CA$9,950,000
4.11 miles away
Copyright 2024, Bay Area Real Estate Information Services, Inc. All Rights Reserved. Listing courtesy of Caroline Sebastiani at Sotheby’s International Realty
175 4th Street
Sonoma, CA
LIGHTBOX-IMAGES





