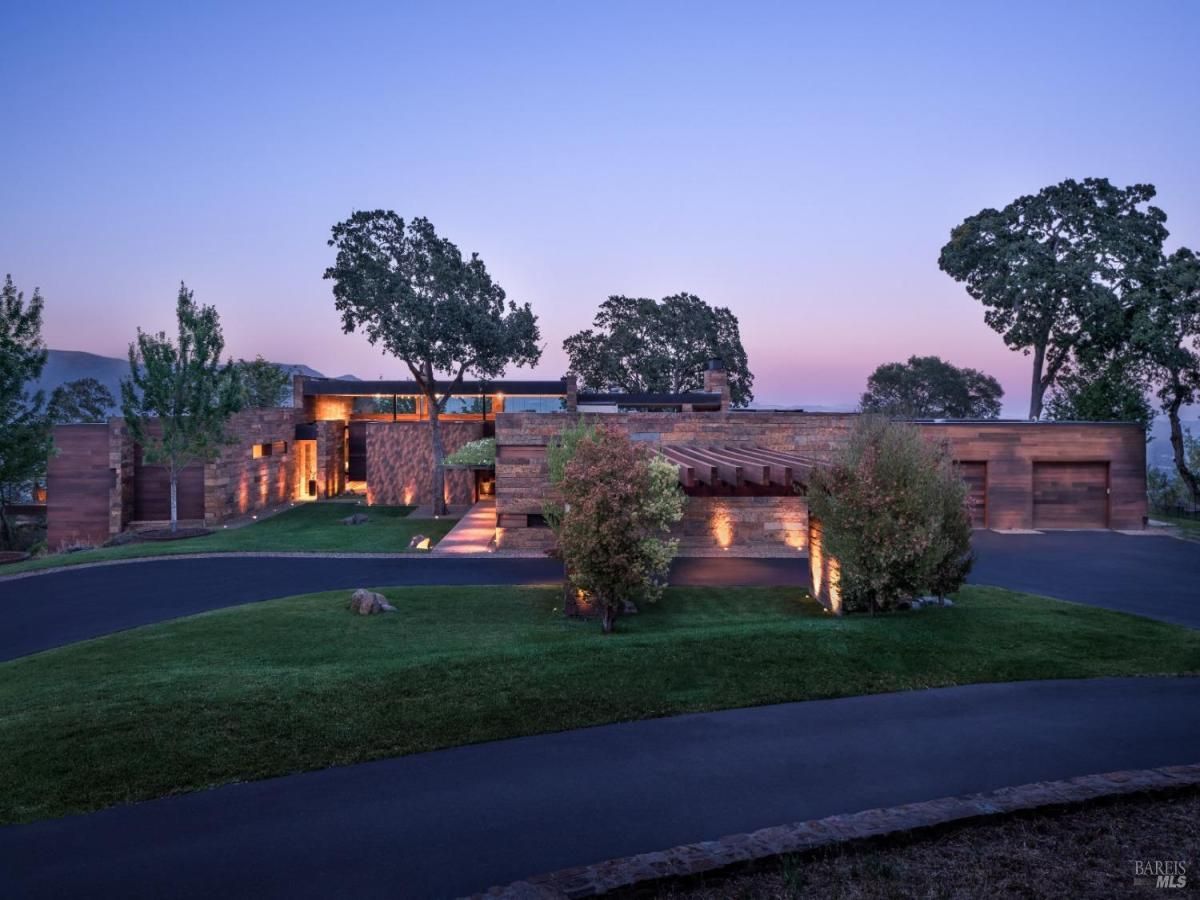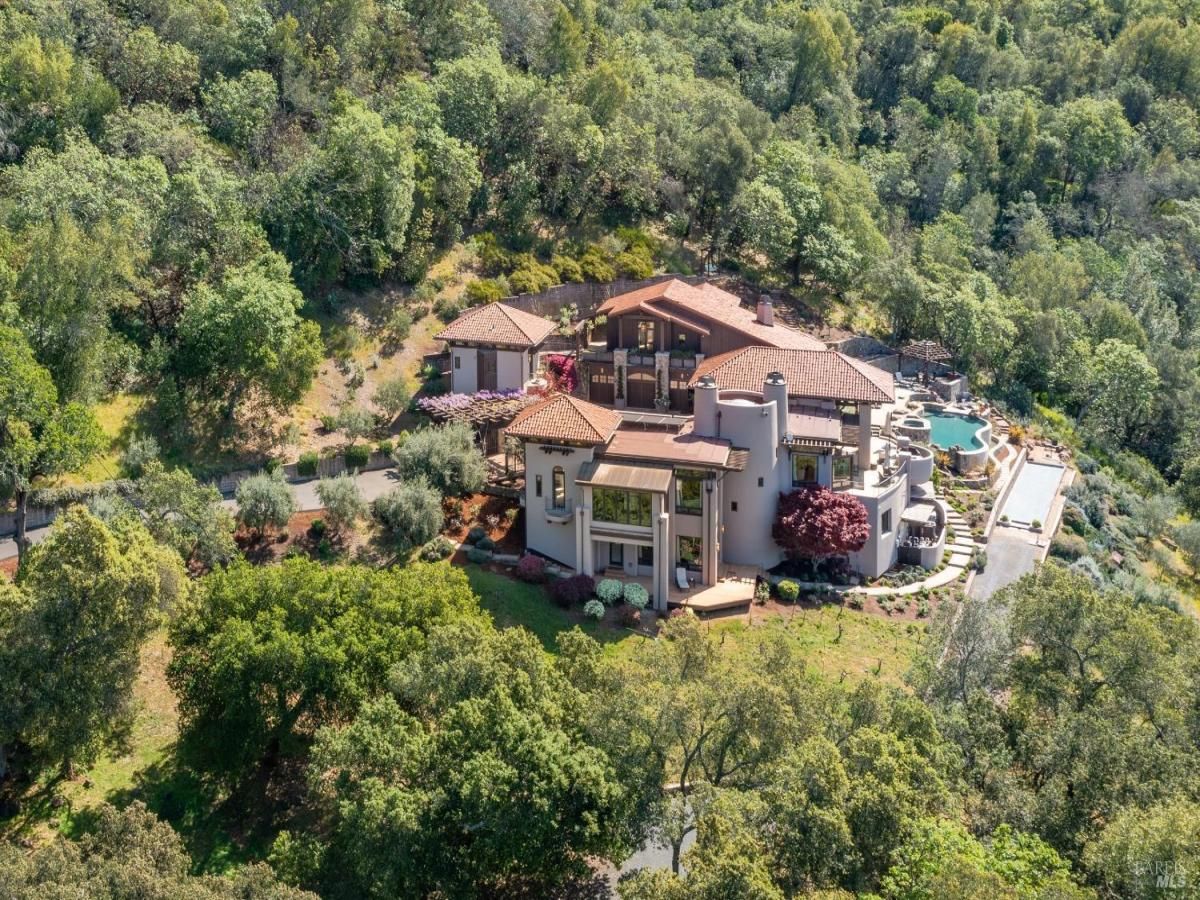This property was once part of the summer residence of Adolph and Alma Spreckels. Located in the Historic Sobre Vista Estates, rooted in Sonoma’s rich history. The estate offers an unmatched lifestyle with opportunity for recreation & relaxation, intimate & grand entertaining. Today the 7,000+- sf residence blends modern luxury w/ its storied past on 2.26+- fully landscaped view acres. Luxurious volume & organic materials add warmth & texture to its contemporary style. Highlights include 4 in-home fireplaces, formal dining, billiards/library room, great room w/bar & a state-of-the-art gym. Fully outfitted kitchen with top-tier appliances offers plenty of room for easy gathering & dining. 7 serene ensuite bds, each enjoy their own private garden patio or terrace. Breathtaking, illuminated grounds designed by Penney Magrane boasts a 60+- ft saltwater pool amidst flawless limestone terraces, outdoor kitchen & bath, spa room and Japanese-style copper soaking tubs, grand fire table, quarter mile path, volleyball, bocce, croquet & famed tennis court once played on in the 1930’s by Bing Crosby, Charlie Chaplin and Ronald Raegan. New geothermal irrigation well. Practical features: gated entry, parking 10+/-, gas generators, security systems & deer fencing. 1+/- hr to SF. Full or Pt-time.
Listing courtesy of Tina Shone at Sotheby’s International RealtyProperty Details
Price:
$9,950,000
MLS #:
324075674
Status:
Active
Beds:
7
Baths:
8
Address:
1245 Sobre Vista Drive
Type:
Single Family
Subtype:
Single Family Residence
Subdivision:
Sobre Vista Estates
Neighborhood:
sonoma
City:
Sonoma
State:
CA
Finished Sq Ft:
6,420
ZIP:
95476
Lot Size:
98,446 sqft / 2.26 acres (approx)
Year Built:
1968
See this Listing
Mortgage Calculator
Schools
School District:
Sonoma
Elementary School:
Sonoma Valley Union
Middle School:
Sonoma Valley Union
High School:
Sonoma Valley Union
Interior
# of Fireplaces
5
Appliances
Built- In Gas Oven, Built- In Gas Range, Built- In Refrigerator, Dishwasher, Hood Over Range, Wine Refrigerator, Other
Basement
Partial
Bath Features
Shower Stall(s), Stone, Window
Cooling
Ceiling Fan(s), Central
Family Room Features
Deck Attached, View, Other
Fireplace Features
Gas Piped, Living Room, Primary Bedroom, Raised Hearth, Other
Flooring
Stone, Wood, Other
Full Bathrooms
7
Half Bathrooms
1
Heating
Central, Fireplace(s)
Interior Features
Cathedral Ceiling, Formal Entry, Wet Bar
Kitchen Features
Breakfast Area, Breakfast Room, Island, Slab Counter
Laundry Features
Cabinets, Inside Room, Sink, Other
Levels
One
Living Room Features
Cathedral/ Vaulted, Deck Attached, View, Other
Master Bedroom Features
Outside Access, Sitting Area
Exterior
Construction
Wood, Other
Driveway/ Sidewalks
Gated, Paved Driveway
Exterior Features
Entry Gate, Fire Pit, Fireplace, Kitchen, Uncovered Courtyard
Fencing
Fenced
Foundation
Concrete Perimeter
Lot Features
Auto Sprinkler F& R, Landscape Back, Landscape Front, Private, See Remarks
Parking Features
Private, R V Possible
Pool
Yes
R E S I V I E W
Garden/ Greenbelt, Mountains, Valley
Security Features
Fire Suppression System, Security Gate, Video System
Spa
Yes
Stories
1
Financial
H O A
No
Map
Community
- Address1245 Sobre Vista Drive Sonoma CA
- AreaSonoma
- SubdivisionSobre Vista Estates
- CitySonoma
- CountySonoma
- Zip Code95476
Similar Listings Nearby
- 3050 High Grove Lane
Sonoma, CA$7,500,000
1.38 miles away
- 17489 Mallard Drive
Sonoma, CA$6,995,000
2.96 miles away
Copyright 2024, Bay Area Real Estate Information Services, Inc. All Rights Reserved. Listing courtesy of Tina Shone at Sotheby’s International Realty
1245 Sobre Vista Drive
Sonoma, CA
LIGHTBOX-IMAGES



