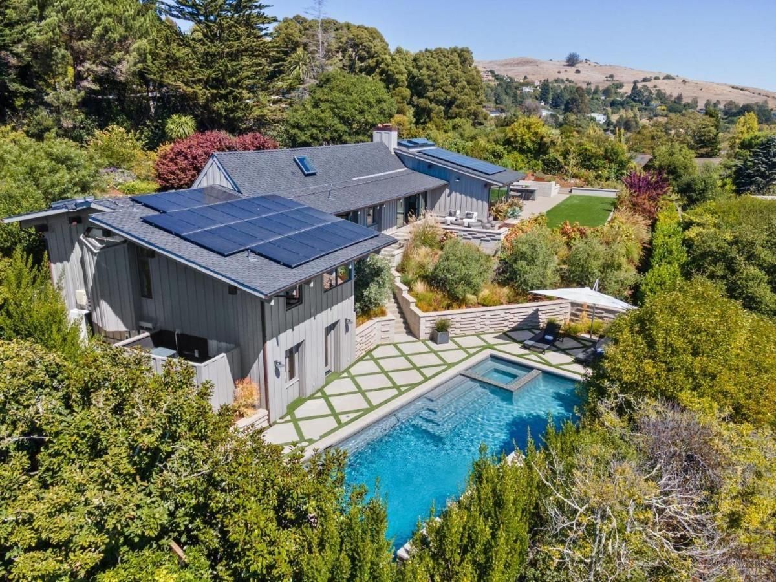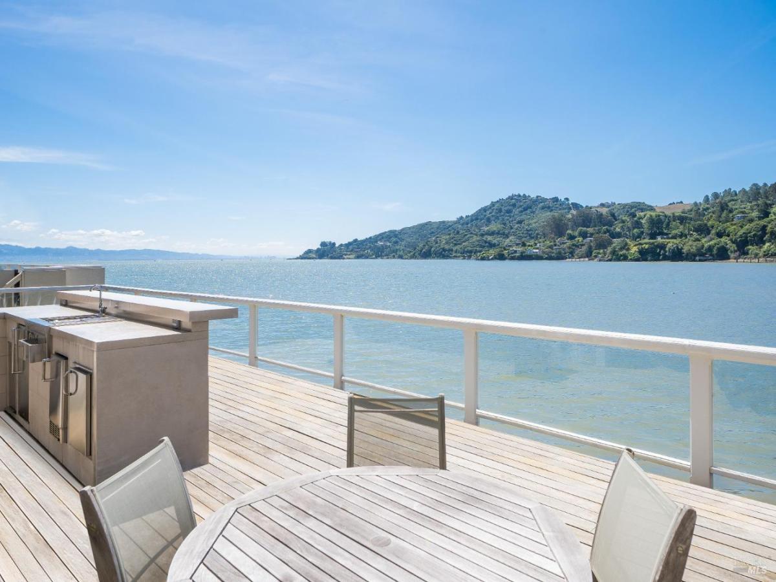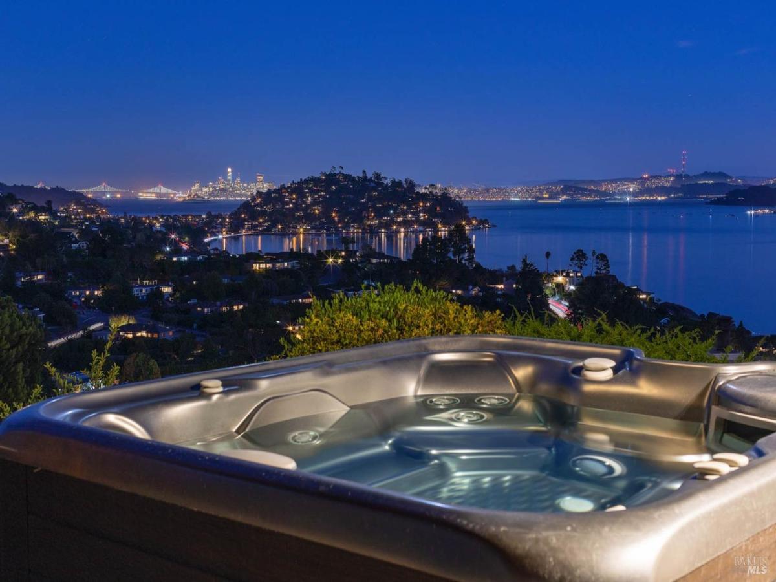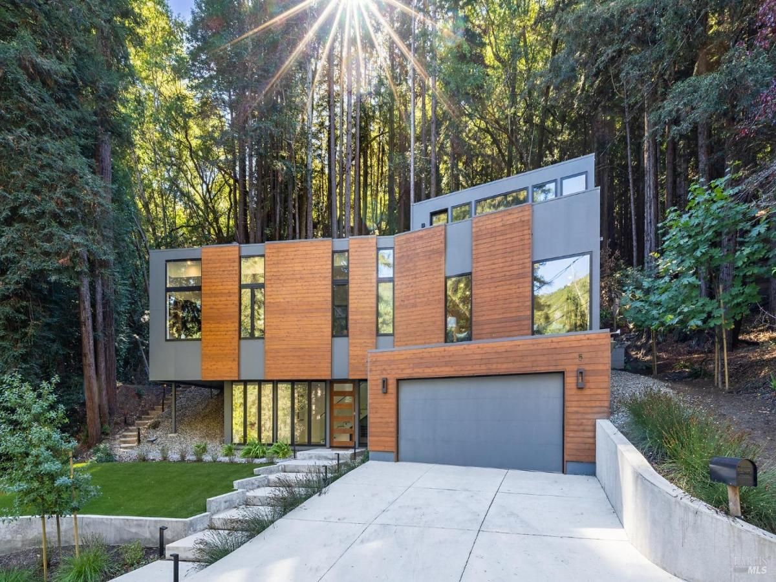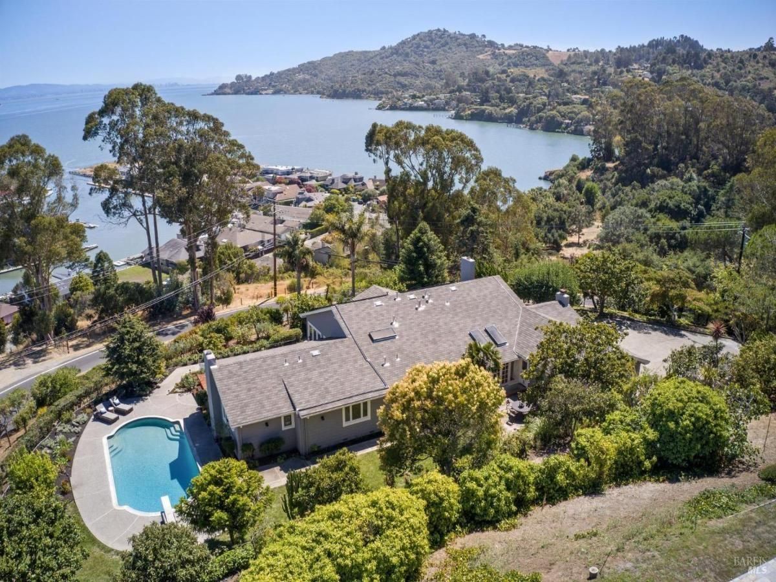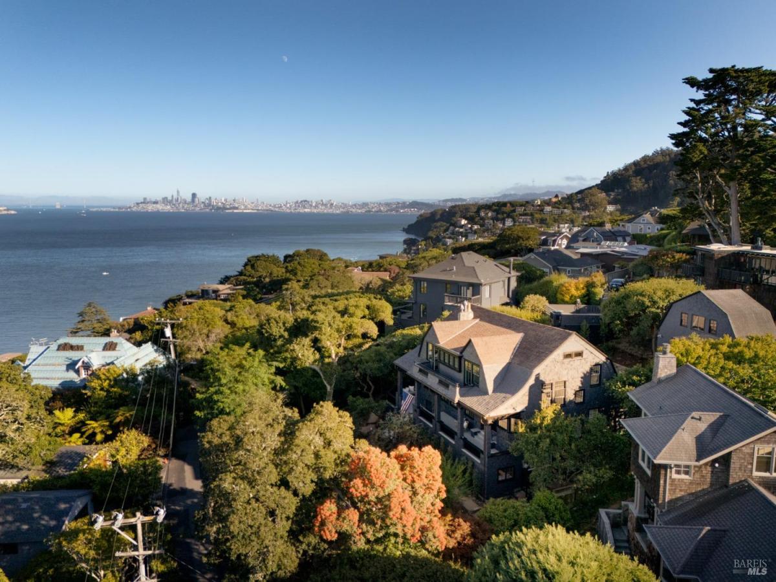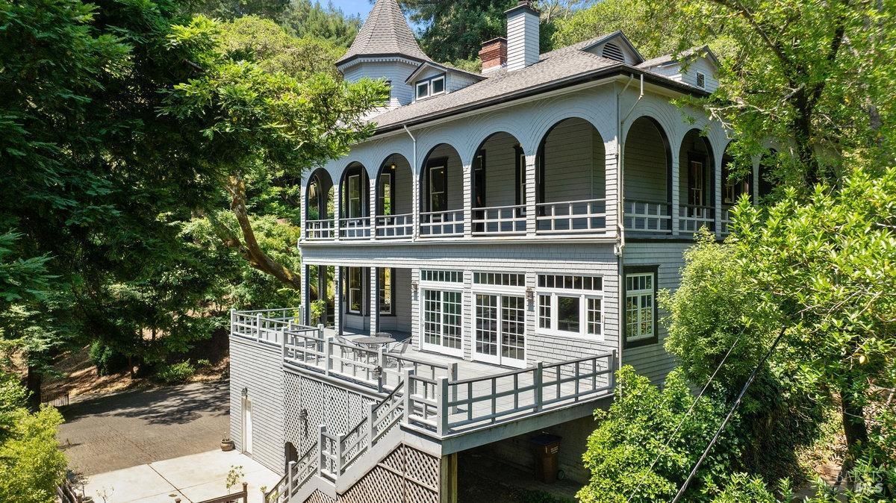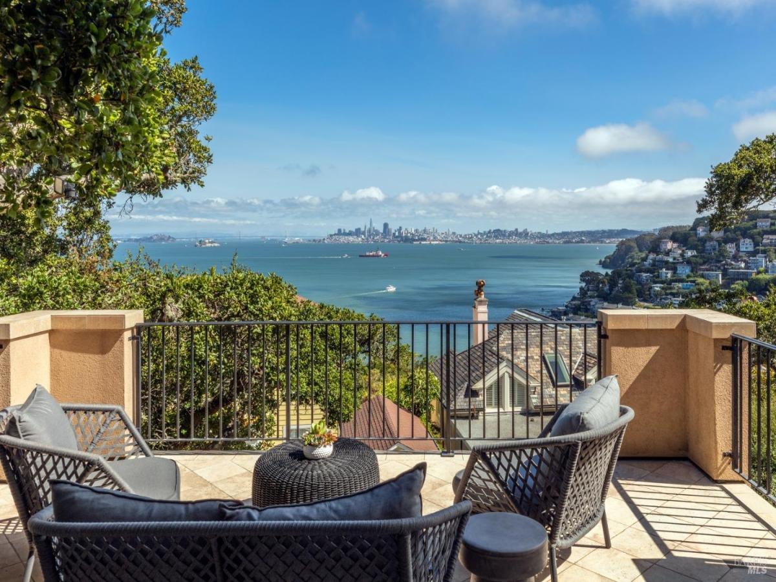This exceptional contemporary mid-century home is located at the end of a cul-de-sac and features stunning views, designer finishes and a desirable layout. Mostly one-level with 4BD, 3BA the home has seamless flow with gorgeous views of San Francisco and the Bay from nearly every room. Upon entering you are greeted by an inviting living room with exposed beam vaulted ceilings, stone fireplace and glass sliders to one of 2 main patios facing the Bay. The eat-in gourmet kitchen opens to a large family room. Beyond the kitchen is another dining area with sliders leading to a 2nd patio and yard. 3BD and 2BA including the primary suite are on the main level. The 4th bedroom is located by the pool and has a separate entrance and en-suite bathroom offering multiple use as a gym, art studio, office, in-law suite or accommodation for an au pair. The meticulously landscaped grounds include a stunning resort like pool, an amazing outdoor kitchen/dining area and large level yard, all perfect for entertaining and hosting family and friends. Near local amenities, parks, and award winning schools, 116 Barn showcases a remarkable combination of modern elegance and design.
Listing courtesy of Ethan Moeller at Coldwell Banker RealtyProperty Details
Price:
$5,295,000
MLS #:
324076020
Status:
Active
Beds:
4
Baths:
3
Address:
116 Barn Road
Type:
Single Family
Subtype:
Single Family Residence
Neighborhood:
tiburon
City:
Tiburon
State:
CA
Finished Sq Ft:
3,060
ZIP:
94920
Lot Size:
20,160 sqft / 0.46 acres (approx)
Year Built:
1957
See this Listing
Mortgage Calculator
Schools
School District:
Marin
Elementary School:
Mill Valley
Middle School:
Mill Valley
High School:
Mill Valley
Interior
# of Fireplaces
1
Appliances
Built- In Refrigerator, Dishwasher, Disposal, Double Oven, Gas Plumbed, Hood Over Range, Ice Maker, Microwave, Tankless Water Heater, Wine Refrigerator
Cooling
Ceiling Fan(s), Central
Electric
220 Volts, Battery Backup, Photovoltaics Seller Owned
Family Room Features
Cathedral/ Vaulted, Open Beam Ceiling, View
Fireplace Features
Gas Starter, Stone
Flooring
Wood
Full Bathrooms
3
Heating
Central, Gas, Radiant Floor
Interior Features
Cathedral Ceiling, Open Beam Ceiling, Skylight(s), Wet Bar
Kitchen Features
Island w/ Sink, Kitchen/ Family Combo, Marble Counter, Pantry Cabinet, Pantry Closet, Skylight(s)
Laundry Features
Cabinets, Dryer Included, Inside Room, Washer Included
Living Room Features
Open Beam Ceiling
Master Bedroom Features
Ground Floor, Walk- In Closet
Exterior
Construction
Wood
Driveway/ Sidewalks
Paved Driveway
Exterior Features
B B Q Built- In, Fire Pit, Kitchen, Wet Bar
Fencing
Full
Foundation
Concrete Perimeter
Lot Features
Auto Sprinkler F& R, Cul- De- Sac, Grass Artificial, Landscape Back, Landscape Front, Private
Parking Features
Covered, E V Charging, No Garage, Uncovered Parking Spaces 2+
Pool
Yes
R E S I V I E W
Bay, City, City Lights, Hills, San Francisco
Roof
Composition
Stories
1
Financial
H O A
No
Map
Community
- Address116 Barn Road Tiburon CA
- AreaTiburon
- CityTiburon
- CountyMarin
- Zip Code94920
Similar Listings Nearby
- 79 Trinidad Drive
Tiburon, CA$6,485,000
1.64 miles away
- 174 Stewart Drive
Tiburon, CA$6,395,000
1.11 miles away
- 5 Tartan Road
Mill Valley, CA$5,595,000
2.24 miles away
- 720 Edgewood Avenue
Mill Valley, CA$4,995,000
3.44 miles away
- 4589 Paradise Drive
Tiburon, CA$4,995,000
1.55 miles away
- 93 San Carlos Avenue
Sausalito, CA$4,695,000
3.42 miles away
- 95 Magee Avenue
Mill Valley, CA$4,500,000
2.90 miles away
- 32 Lincoln Avenue
Mill Valley, CA$4,300,000
2.46 miles away
- 111 Central Avenue
Sausalito, CA$4,195,000
3.53 miles away
Copyright 2024, Bay Area Real Estate Information Services, Inc. All Rights Reserved. Listing courtesy of Ethan Moeller at Coldwell Banker Realty
116 Barn Road
Tiburon, CA
LIGHTBOX-IMAGES

