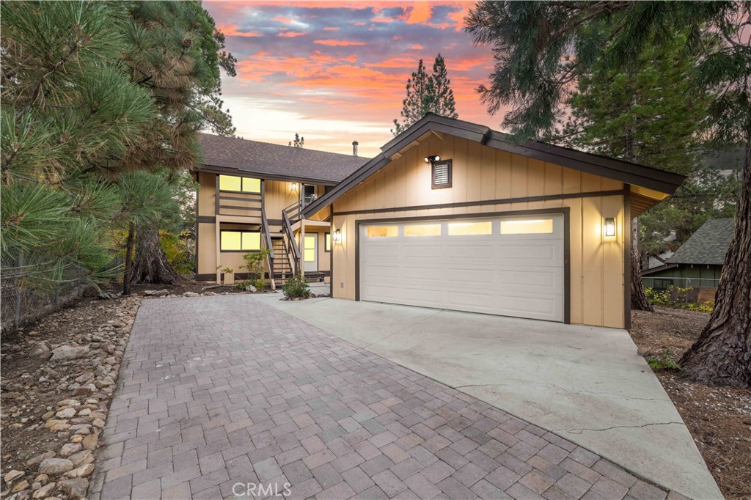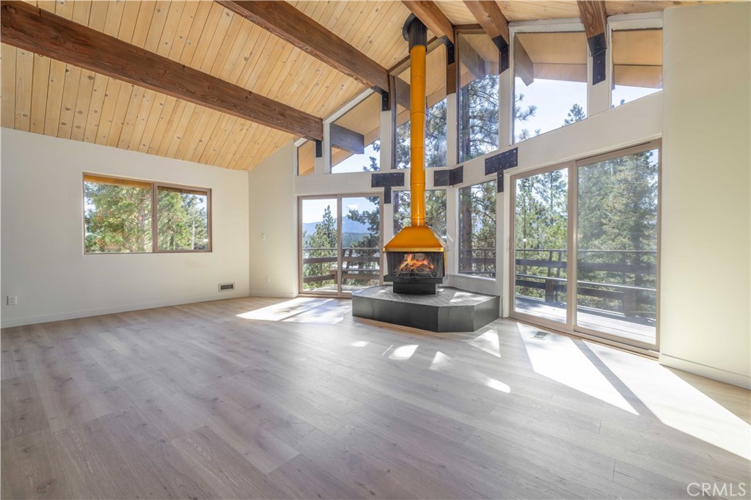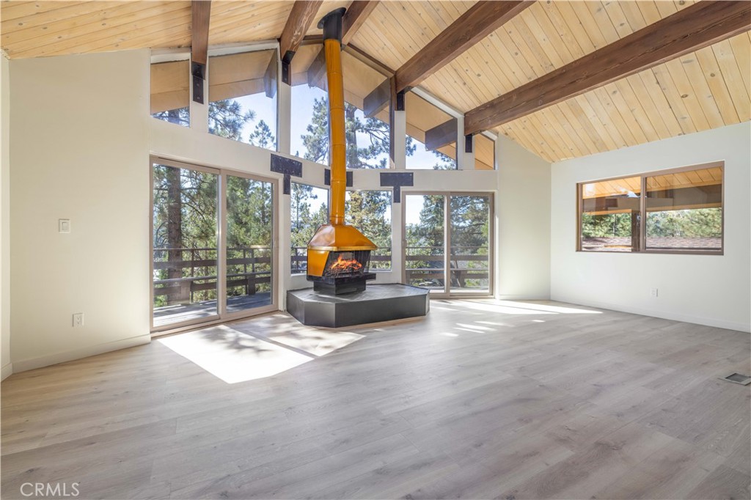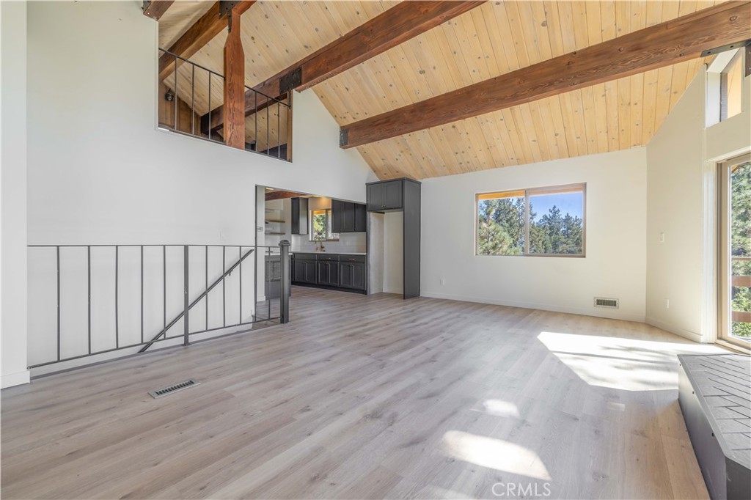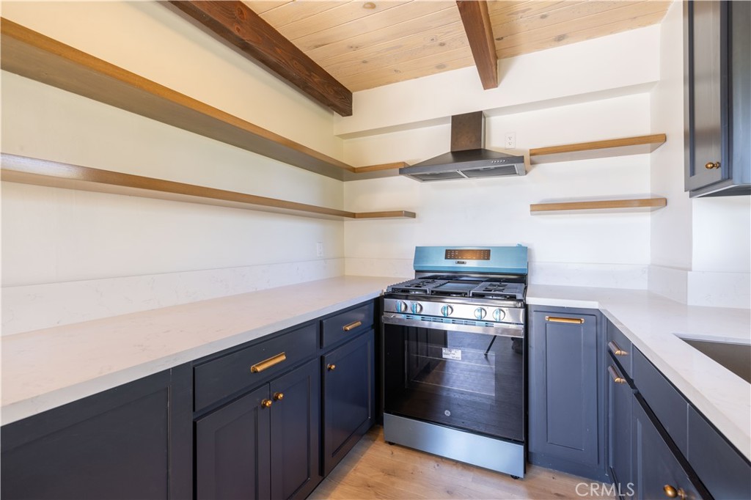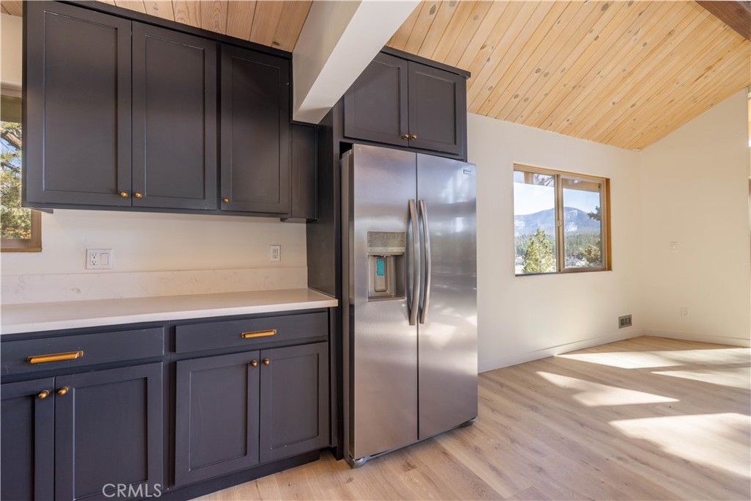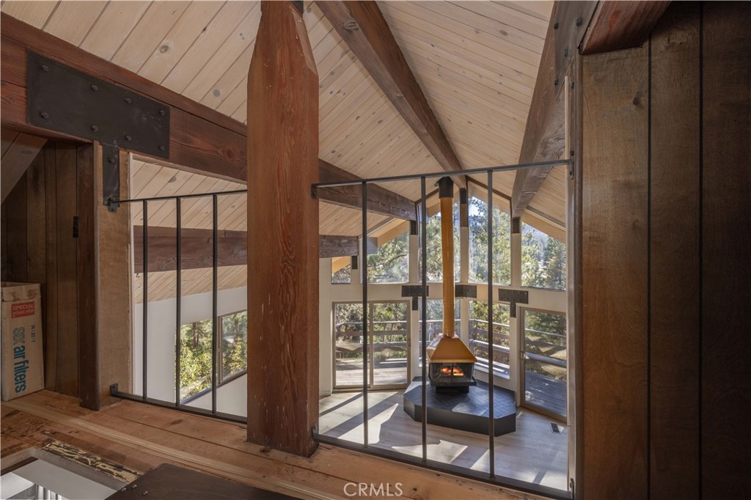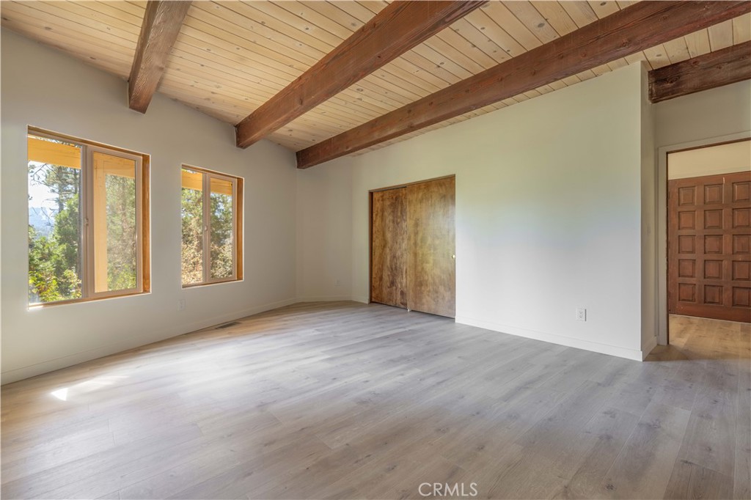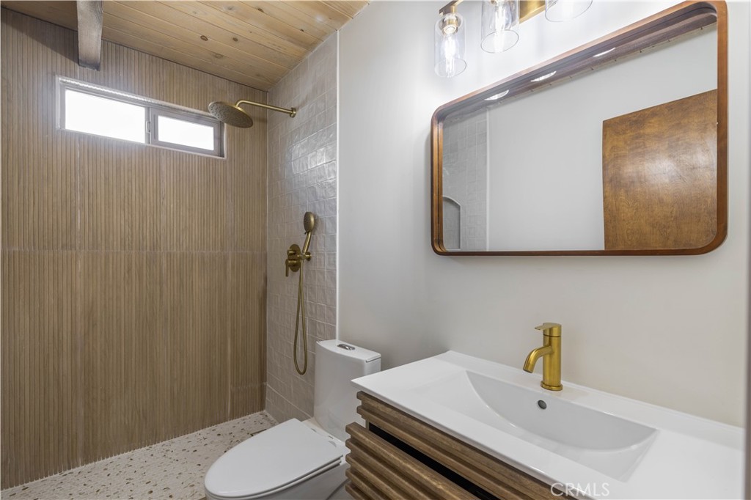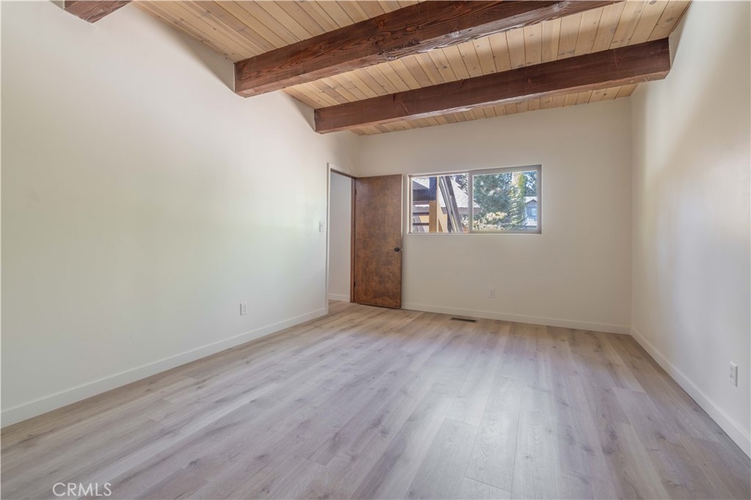1006 Feather Mountain Dr, Big Bear City, CA, US, 92314
1006 Feather Mountain Dr, Big Bear City, CA, US, 92314Basics
- Date added: Added 3 days ago
- Category: Residential
- Type: SingleFamilyResidence
- Status: Active
- Bedrooms: 3
- Bathrooms: 2
- Floors: 2, 2
- Area: 1464 sq ft
- Lot size: 9435, 9435 sq ft
- Year built: 1974
- View: Mountains,Neighborhood,TreesWoods
- County: San Bernardino
- MLS ID: IG24214474
Description
-
Description:
Luxurious Mountain Retreat with Stunning Bear Mountain Views
This fully remodeled 3-bedroom, 2-bathroom mountain home is a luxurious haven nestled among the trees with breathtaking views of Bear Mountain’s ski slopes. The spacious open-concept kitchen, living, and dining area is illuminated by vaulted ceilings and an A-frame design that beautifully frames the scenery. The home also features a cozy loft, ideal for a quiet retreat or additional sleeping space. Enjoy the outdoors from the expansive wraparound deck, perfect for taking in the sun or watching skiers descend the slopes. The property is fully fenced, offering privacy and peace of mind, with ample parking for five cars—two in the garage and three inside the gate. Located on the sunny side of Big Bear, you're just minutes from Oktoberfest, Big Bear Lake, both ski resorts, and the village. With its “Instagrammable” aesthetic and prime location, this home is perfect for a stylish getaway or as a rental investment. The two-car garage offers versatility, easily convertible into a game room for added entertainment. Don’t miss the chance to own this luxurious mountain escape—it’s an experience, not just a home! Estimated rental income is: $49,300. 3rd party proforma data available by request.
Show all description
Location
- Directions: Use Google or GPS for best instructions
- Lot Size Acres: 0.2166 acres
Building Details
- Structure Type: House
- Water Source: Public
- Architectural Style: Custom,MidCenturyModern
- Lot Features: Level
- Sewer: PublicSewer
- Common Walls: NoCommonWalls
- Construction Materials: WoodSiding
- Fencing: ChainLink
- Foundation Details: Raised
- Garage Spaces: 2
- Levels: Two
- Floor covering: Wood
Amenities & Features
- Pool Features: None
- Parking Features: Garage
- Patio & Porch Features: FrontPorch,Porch,WrapAround
- Spa Features: None
- Parking Total: 2
- Roof: Composition
- Utilities: ElectricityConnected,NaturalGasAvailable,SewerConnected
- Cooling: None
- Exterior Features: BrickDriveway
- Fireplace Features: LivingRoom,WoodBurning
- Heating: Central,ForcedAir,NaturalGas
- Interior Features: BeamedCeilings,BreakfastBar,Balcony,LaminateCounters,LivingRoomDeckAttached,OpenFloorplan,Storage,BedroomOnMainLevel,JackAndJillBath,Loft
- Laundry Features: Inside
- Appliances: GasWaterHeater,WaterHeater
Nearby Schools
- High School District: Bear Valley Unified
Expenses, Fees & Taxes
- Association Fee: 0
Miscellaneous
- List Office Name: RE/MAX BIG BEAR
- Listing Terms: CashToNewLoan
- Common Interest: None
- Community Features: Lake,Mountainous
- Attribution Contact: rachaelsmithrealestate@gmail.com

