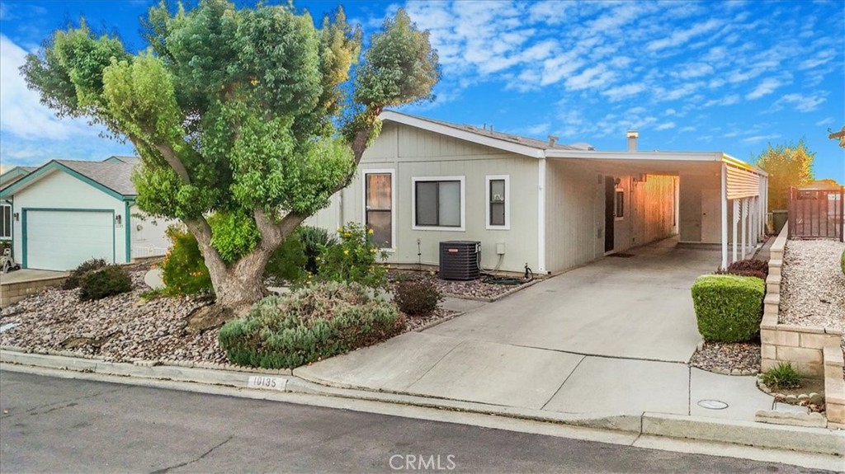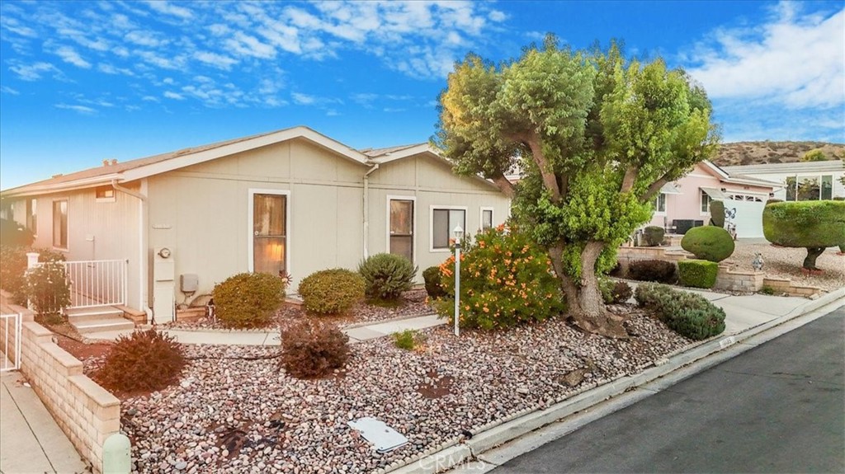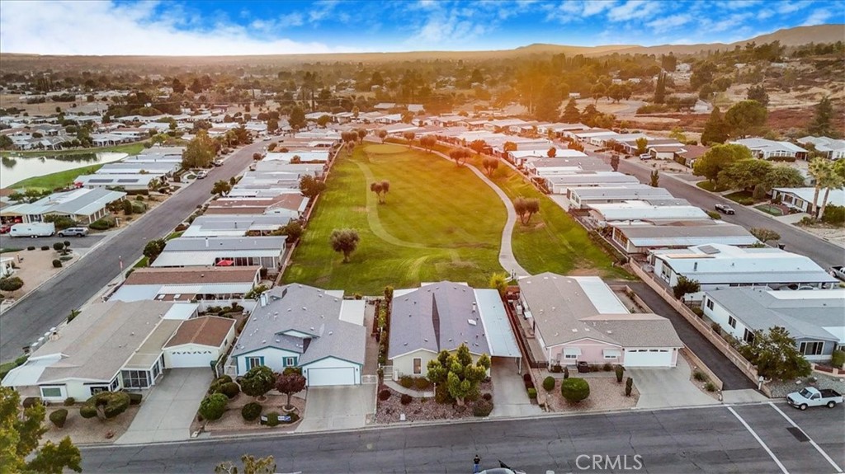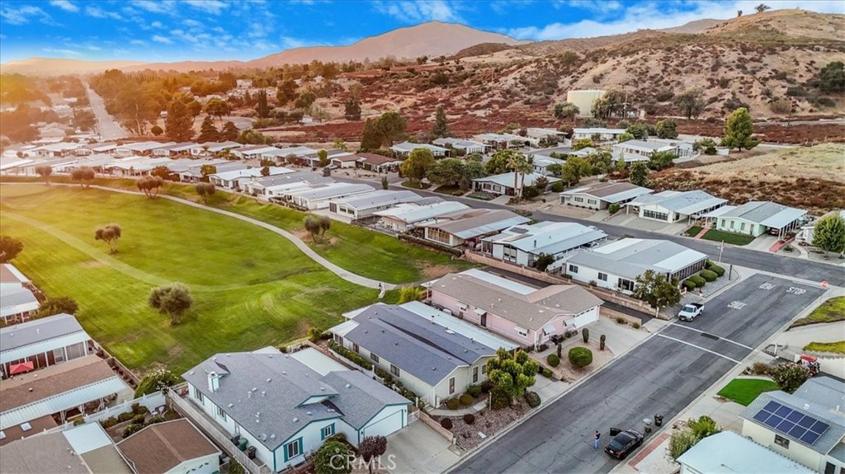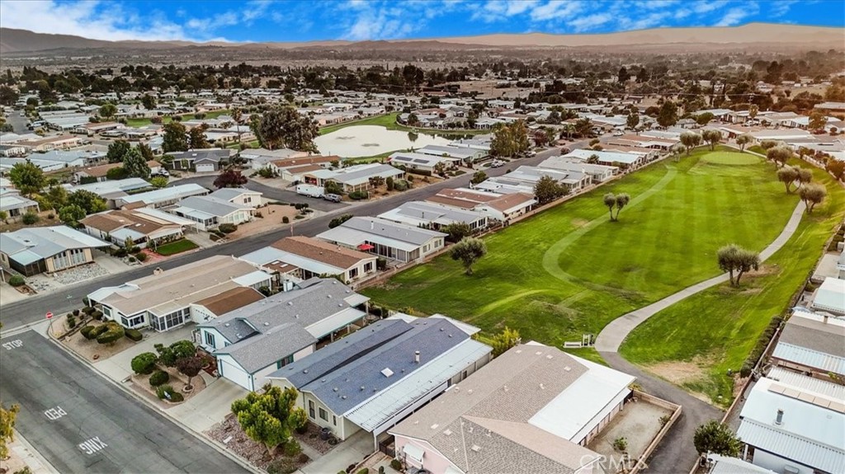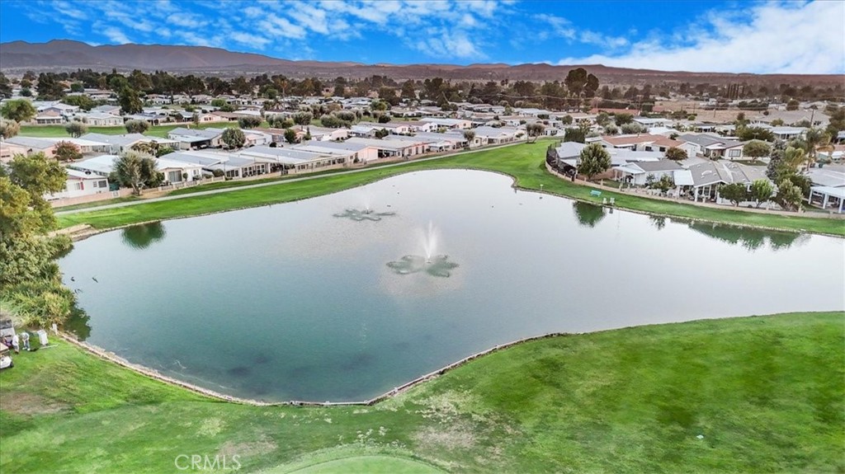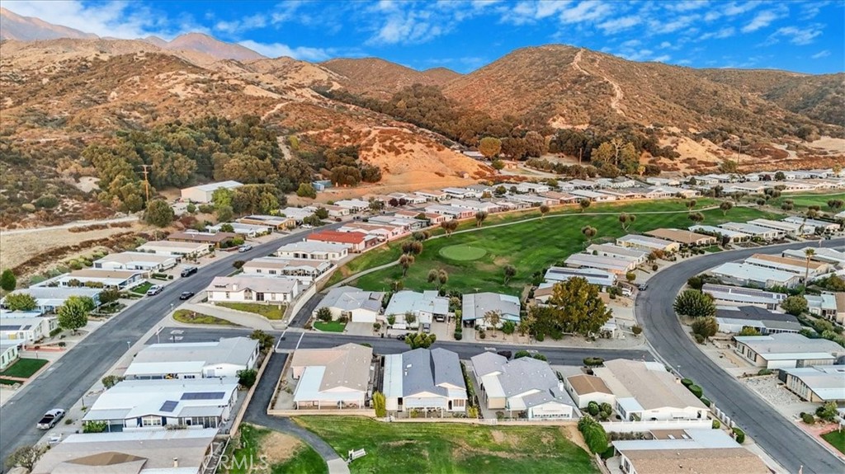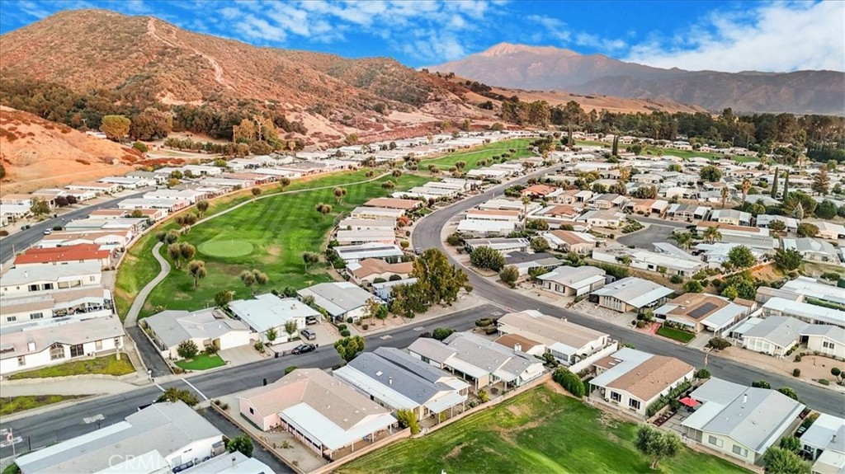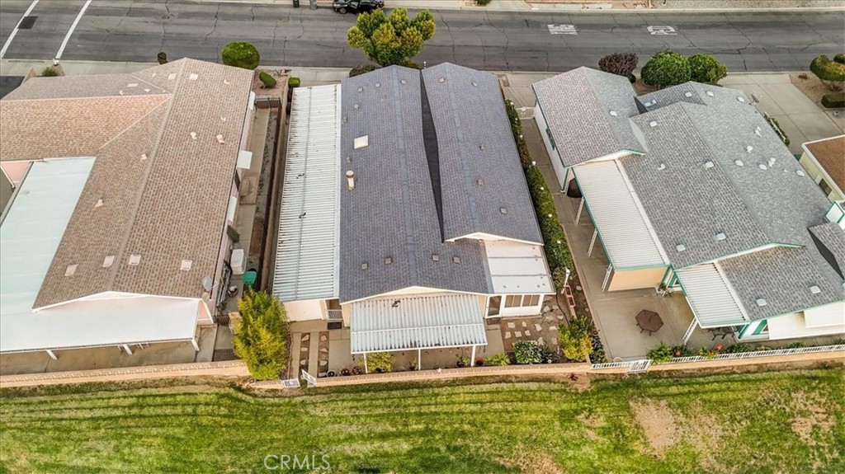10135 Donner Trail, Cherry Valley, CA, US, 92223
10135 Donner Trail, Cherry Valley, CA, US, 92223Basics
- Date added: Added 1か月 ago
- Category: Residential
- Type: ManufacturedOnLand
- Status: Active
- Bedrooms: 2
- Bathrooms: 2
- Floors: 1, 1
- Area: 1990 sq ft
- Lot size: 4356, 4356 sq ft
- Year built: 1987
- View: GolfCourse
- Subdivision Name: Highland Springs Village
- Zoning: R-T
- County: Riverside
- MLS ID: IG24252749
Description
-
Description:
Highland Springs Village is a 55+ Community. This home is nestled in the middle of this beautiful village. It has been beautifully updated and has a great view to the west, for those gorgeous sunsets, right on the 4th tee of the golf course, winding through the community. The entrance to this home is through the spacious laundry room with a bright skylight, desk, lots of storage and a utility sink, the washer and dryer are included. This home has two bedrooms and two bathrooms. The primary bedroom has an ensuite with garden tub, separate shower, and double sinks. It also has his and her walk-in closets. The guest bedroom is spacious also with a walk-in closet. The guest bath is a 3/4 bath right across the hall. The kitchen is equipped with pull out shelving and lots of storage, butcherblock-like countertops, refrigerator is included. The dining room has a built-in lighted hutch, an open concept to the large living room with incredible, unobstructed views through a wall of windows. In the corner of the living room is a cozy rock-faced fireplace. There is a California room with sun shades to keep the bright sun controlled, just off the kitchen through which is direct access to the welcoming patio with an awning, many plants, including grapes, steps away from the golf course. Great place for easy entertaining, Free unlimited golf for residents. The roof was totally replaced in 2024. Come take a look and make this your next step home.
Show all description
Location
- Directions: Highland Springs to Donner
- Lot Size Acres: 0.1 acres
Building Details
- Structure Type: ManufacturedHouse
- Water Source: Public
- Lot Features: OnGolfCourse
- Sewer: PublicSewer
- Common Walls: NoCommonWalls
- Fencing: Vinyl
- Foundation Details: Permanent
- Garage Spaces: 0
- Levels: One
Amenities & Features
- Pool Features: Association,InGround
- Parking Total: 2
- Roof: Composition
- Association Amenities: GolfCourse
- Cooling: CentralAir
- Fireplace Features: Gas,LivingRoom
- Heating: Central
- Interior Features: BuiltInFeatures,CeilingFans,CathedralCeilings
- Laundry Features: GasDryerHookup,LaundryRoom
- Appliances: GasWaterHeater
Nearby Schools
- High School District: Beaumont
Expenses, Fees & Taxes
- Association Fee: $167
Miscellaneous
- Association Fee Frequency: Monthly
- List Office Name: YUCAIPA VALLEY REAL ESTATE
- Listing Terms: Submit
- Common Interest: None
- Community Features: Golf
- Direction Faces: West
- Exclusions: `
- Inclusions: Washer, dryer, refrigerator
- Attribution Contact: 951-347-9644


