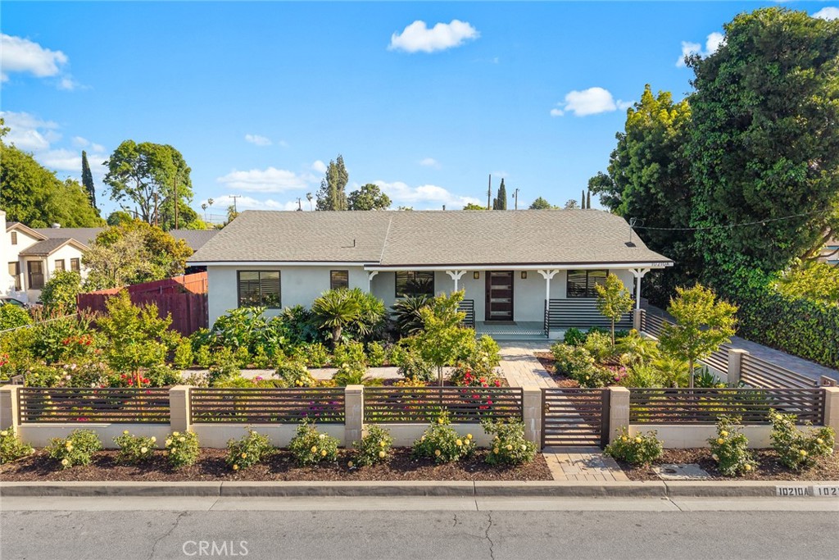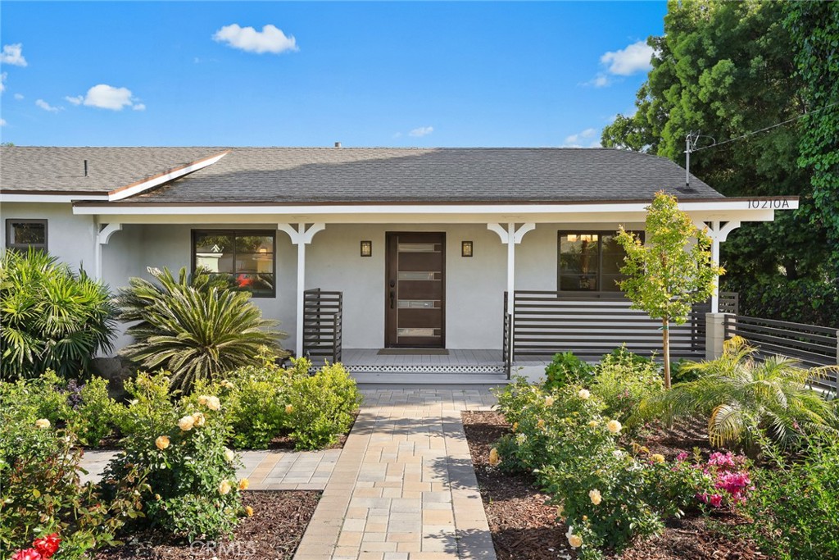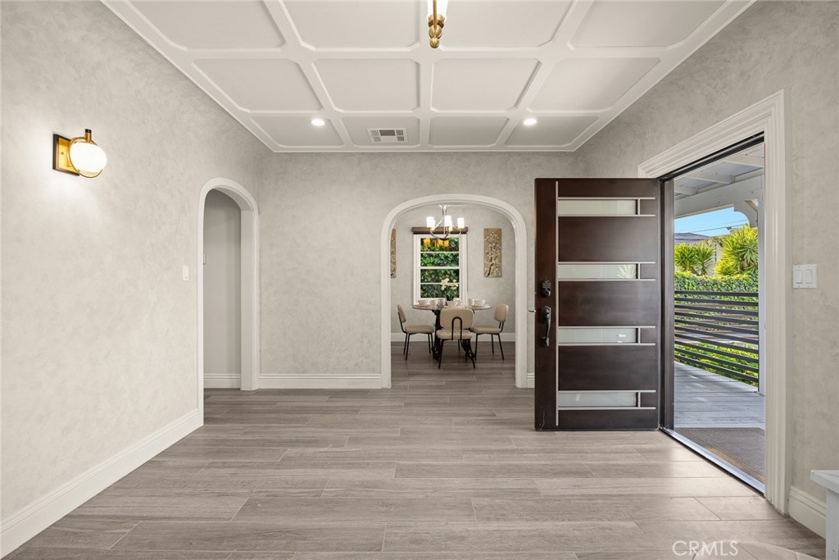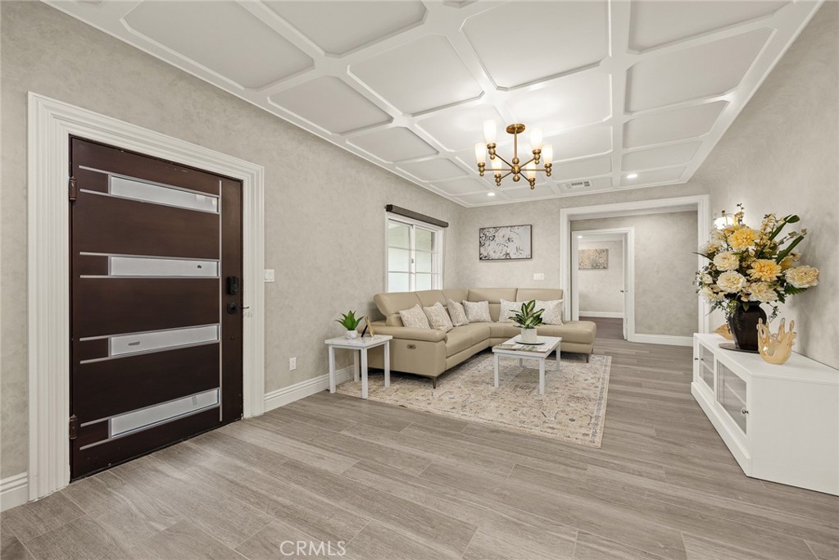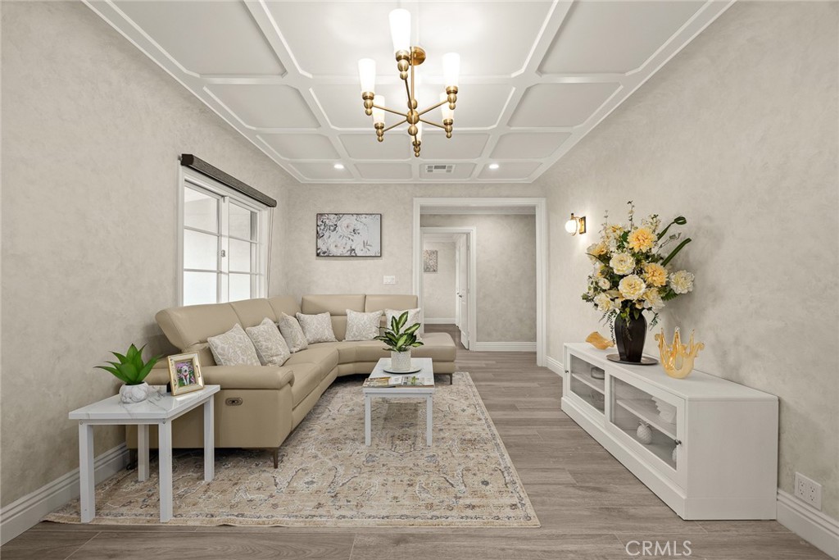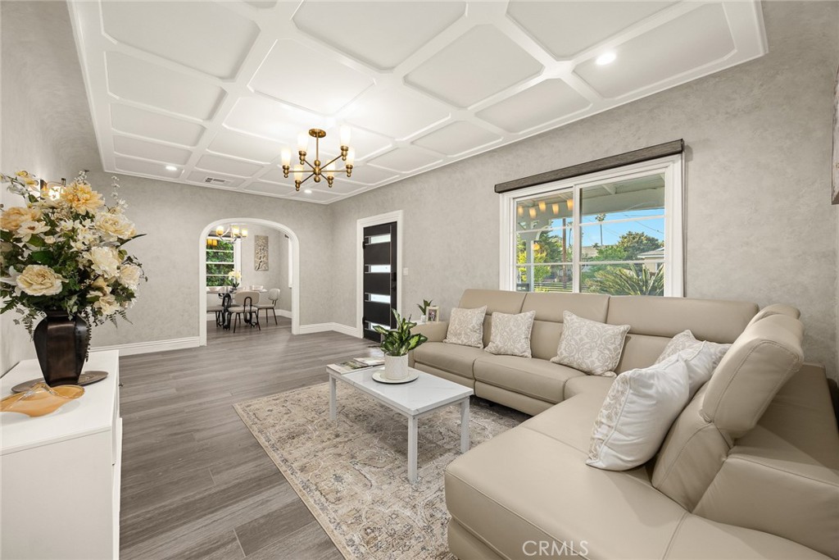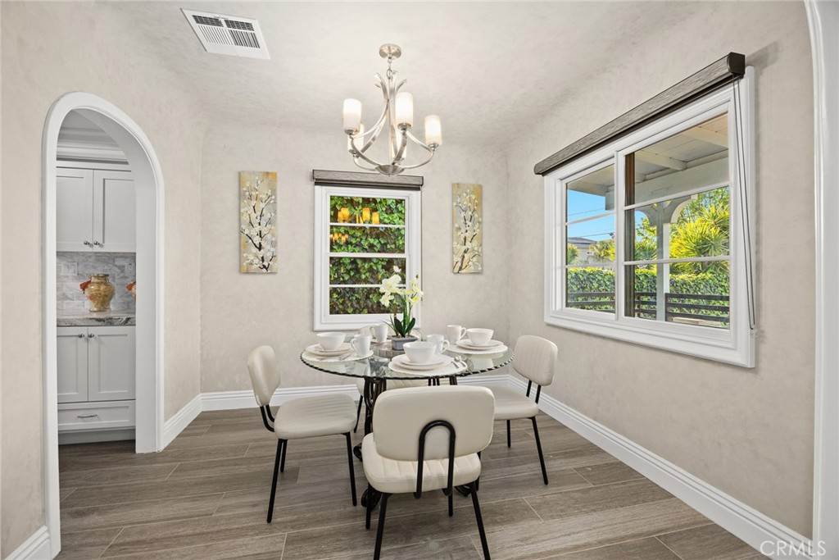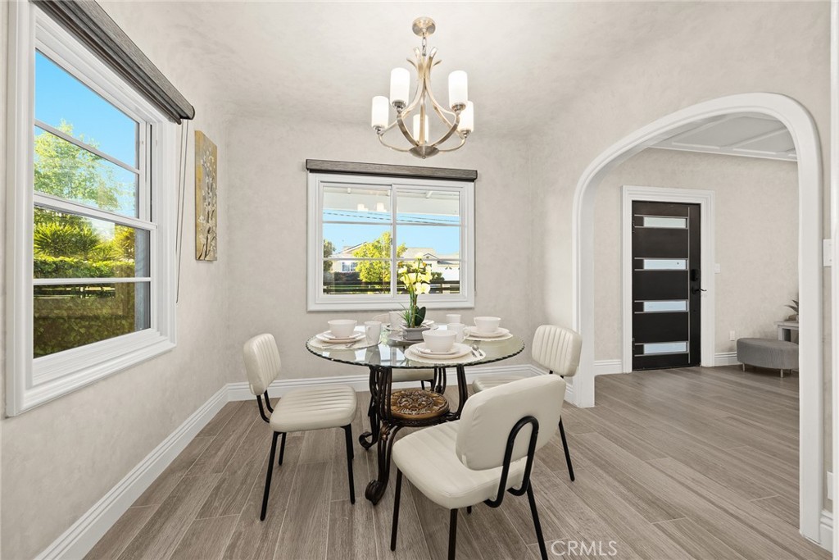10210 Green Street, Temple City, CA, US, 91780
10210 Green Street, Temple City, CA, US, 91780Basics
- Date added: Added 1週間 ago
- Category: Residential
- Type: SingleFamilyResidence
- Status: Active
- Bedrooms: 9
- Bathrooms: 6
- Floors: 1, 1
- Area: 4100 sq ft
- Lot size: 16182, 16182 sq ft
- Year built: 2024
- View: None
- Zoning: TCR172
- County: Los Angeles
- MLS ID: AR25083014
Description
-
Description:
Incredible opportunity in the exclusive Temple City with 95% rebuilt in 2024, this exquisite California Home Architecture at its finest with outstanding Floor Plan and new Roof was replaced in 2021 through 2024. This magnificent home features over 3,100 sf of luxury Living Space for the Main House and 1,000 sf of Living Space for the ADU with a rare find large Lot Size of almost 17,000 sf. The Main House consists of 6 generous sized Bedrooms and 4 Bathrooms. The Front Section features a beautiful formal Living Room with Coffered Ceiling, Formal Dining Room with Front Yard view, Chief's kitchen with extra Cabinetries, Stainless Steel Appliances, 3 generous sized of Bedrooms, 2 Bathrooms, and Laundry Area. There is a formal Family Room in the back area with 3 more generous sized Bedrooms, 2 Bathrooms, and a Den/Office. The newly built ADU is in the Back with Open Floor which consists of Living Room & Dining Room connected to each other plus 3 generous sized bedrooms, 2 Bathrooms and a Full Size Kitchen. The existing Home was completely rebuilt and every interior walls and ceiling had not gone untouched along with new plumbing throughout, electrical, hardwood floors, new dual pane windows, cabinets, appliances, counter tops, dishwasher, washer and dryer setups, Split System A/C for every single room. Property located in a quiet treelined street with plenty of privacy. Don't miss out the opportunities to call this Home!
Show all description
Location
- Directions: East of Baldwin Ave and South of Las Tunas Dr
- Lot Size Acres: 0.3715 acres
Building Details
- Structure Type: House
- Water Source: Public
- Lot Features: Lawn
- Sewer: PublicSewer
- Common Walls: NoCommonWalls
- Garage Spaces: 3
- Levels: One
Amenities & Features
- Pool Features: None
- Parking Total: 3
- Cooling: Dual
- Fireplace Features: LivingRoom
- Interior Features: SeparateFormalDiningRoom,AllBedroomsDown
- Laundry Features: Inside
Nearby Schools
- High School District: El Monte Union High
Expenses, Fees & Taxes
- Association Fee: 0
Miscellaneous
- List Office Name: Re/Max Premier Prop SanMarino
- Listing Terms: Cash,CashToNewLoan
- Common Interest: None
- Community Features: Sidewalks
- Attribution Contact: 626-203-9344

