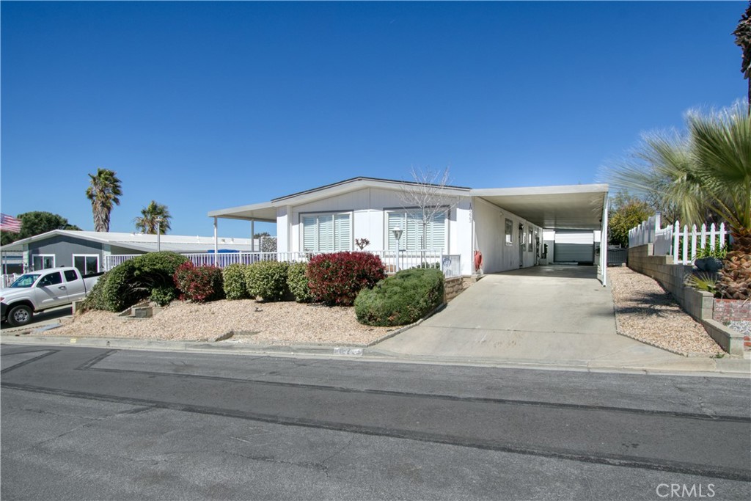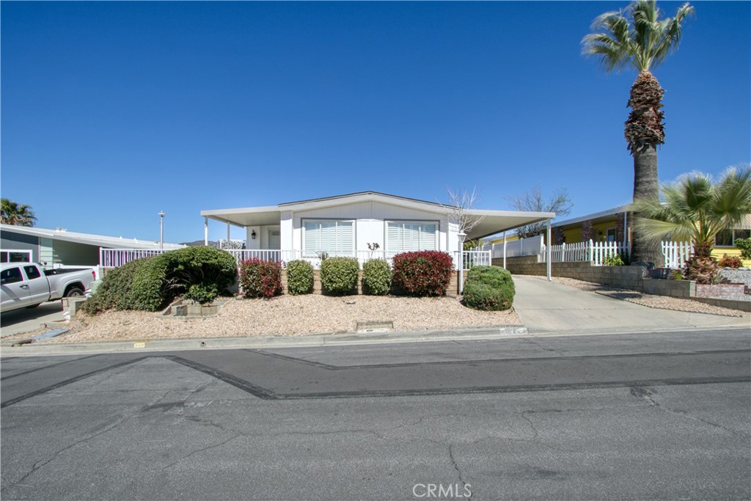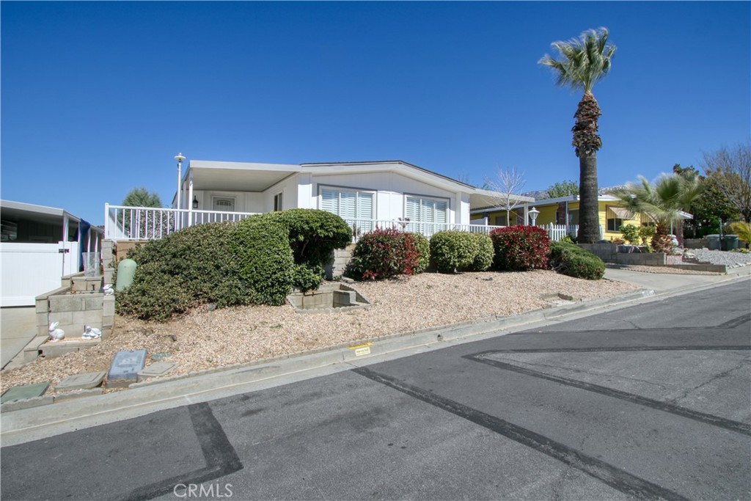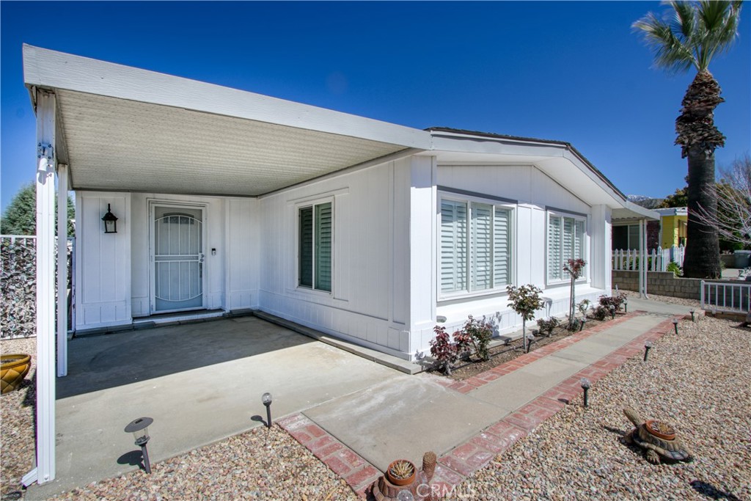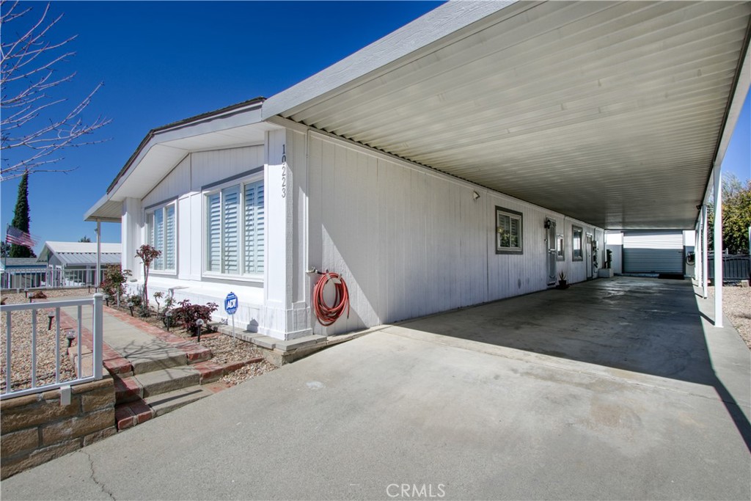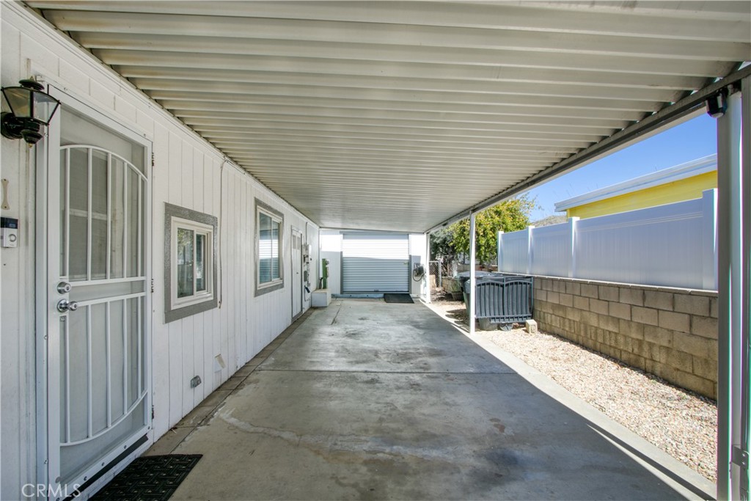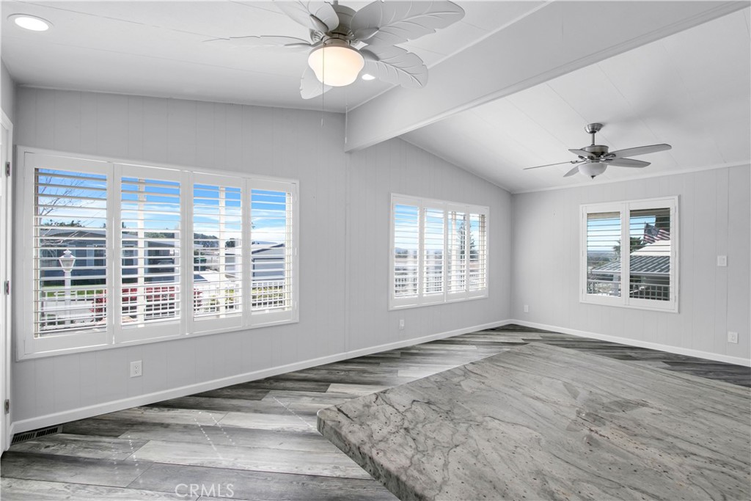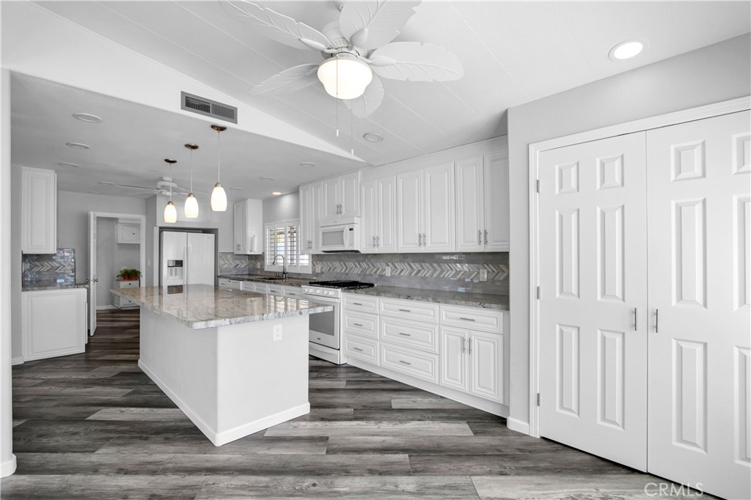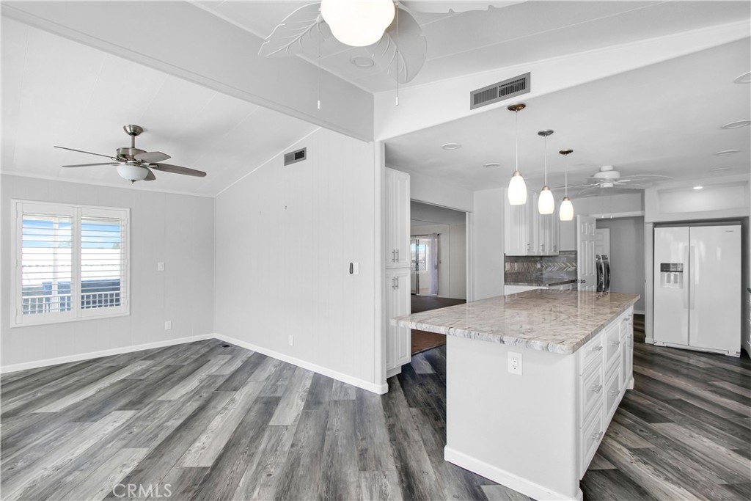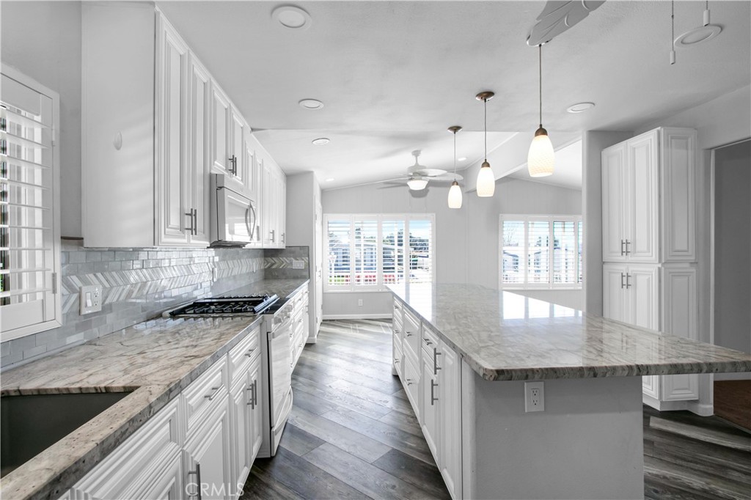10223 Overland Trail, Cherry Valley, CA, US, 92223
10223 Overland Trail, Cherry Valley, CA, US, 92223Basics
- Date added: Added 3週間 ago
- Category: Residential
- Type: ManufacturedOnLand
- Status: Active
- Bedrooms: 2
- Bathrooms: 2
- Floors: 1, 1
- Area: 1796 sq ft
- Lot size: 4356, 4356 sq ft
- Year built: 1978
- View: CityLights,Hills,Neighborhood
- Zoning: R-T
- County: Riverside
- MLS ID: IG25061771
Description
-
Description:
Welcome to Highland Springs Village a 55+ community. Recently remodeled kitchen with large island, granite countertops, tile backsplash, cabinetry with soft close door, appliances and plantation shutters. This home has a nice open floor plan and lots of room for entertaining. There is a dining area, and a separate family room just off the large bright kitchen. The living room is very large and inviting as is the family room. The Master Bedroom has a walk-in closet and a sliding patio door to the back yard where there is a beautiful view of the local mountains. The front patio a great spot to relax and enjoy views of the surrounding hills and community. Covered parking and a storage/garage shed with roll up door for all your storage needs. You must come and see this property and all the possibilities.
Show all description
Location
- Directions: Highland Springs to Cherry Valley Blvd to Overland Trail
- Lot Size Acres: 0.1 acres
Building Details
- Structure Type: ManufacturedHouse
- Water Source: Public
- Lot Features: ZeroToOneUnitAcre
- Sewer: PublicSewer
- Common Walls: NoCommonWalls
- Garage Spaces: 0
- Levels: One
Amenities & Features
- Pool Features: Association
- Patio & Porch Features: Enclosed
- Spa Features: Association
- Parking Total: 0
- Roof: Asphalt
- Association Amenities: Clubhouse,GolfCourse,Pickleball,Pool,Sauna,SpaHotTub
- Cooling: CentralAir
- Fireplace Features: None
- Heating: Central
- Interior Features: OpenFloorplan,AllBedroomsDown,UtilityRoom,WalkInClosets
- Laundry Features: LaundryRoom
Nearby Schools
- High School District: Beaumont
Expenses, Fees & Taxes
- Association Fee: $167
Miscellaneous
- Association Fee Frequency: Monthly
- List Office Name: NOEL REALTY
- Listing Terms: Cash,Conventional,CalVetLoan,FHA
- Common Interest: PlannedDevelopment
- Community Features: Curbs
- Exclusions: Washer & Dryer and Negotiable
- Inclusions: Refrigertator, 2 Ring door bell cameras, Ecobee thermostat
- Attribution Contact: 951-236-7843

