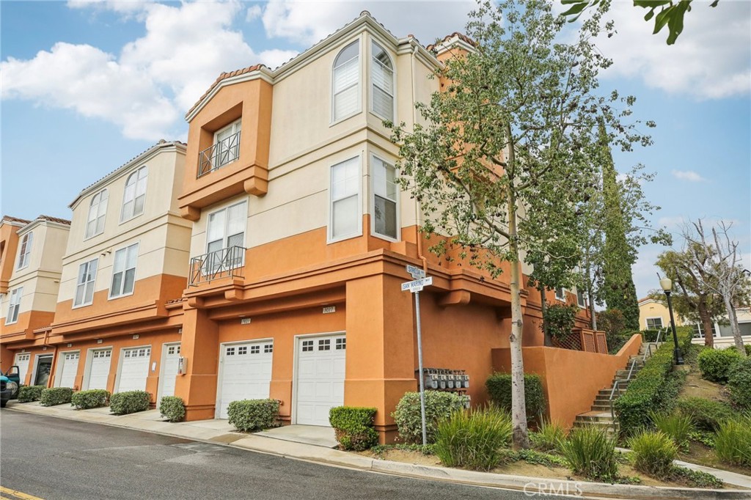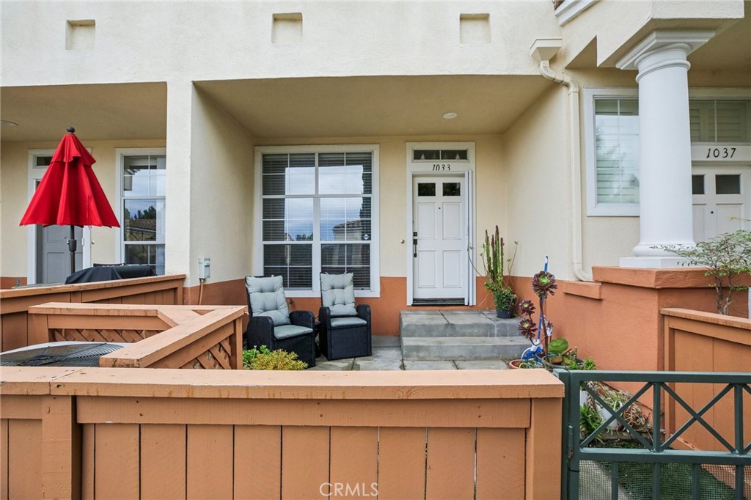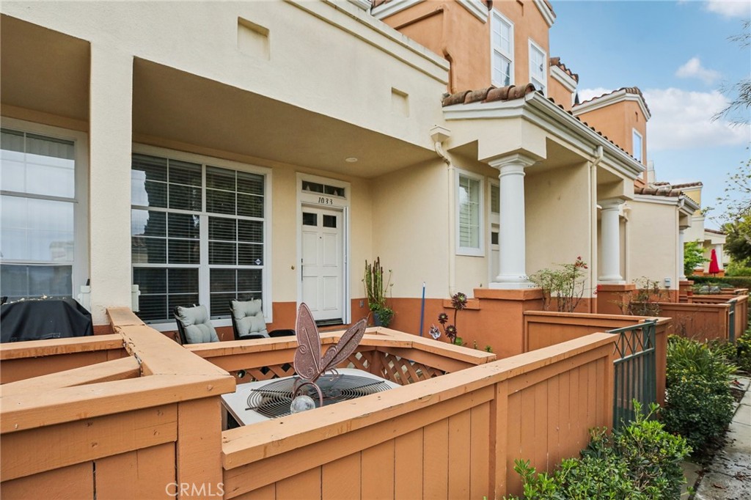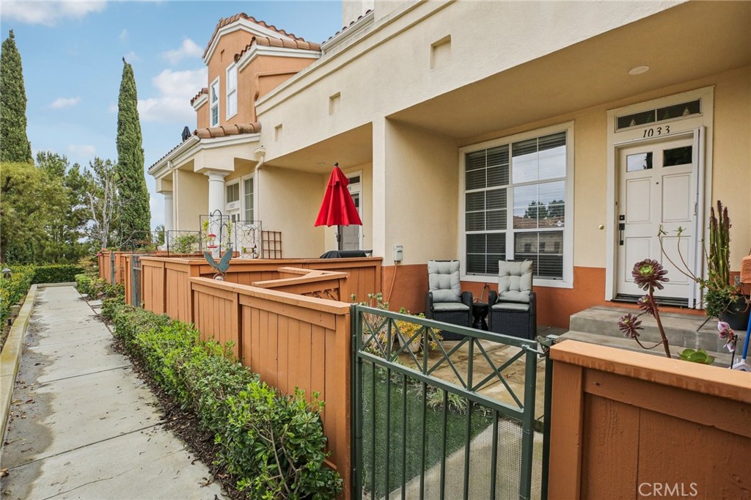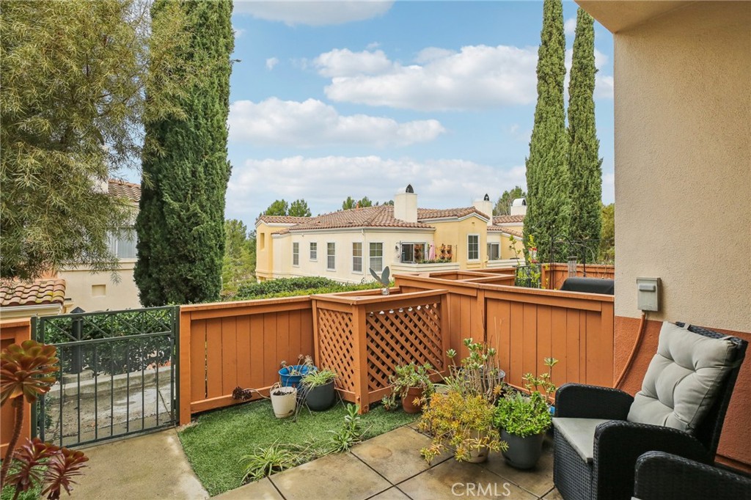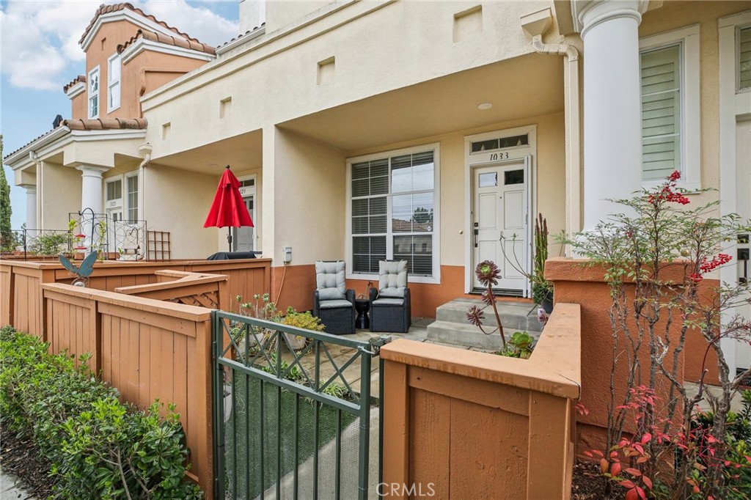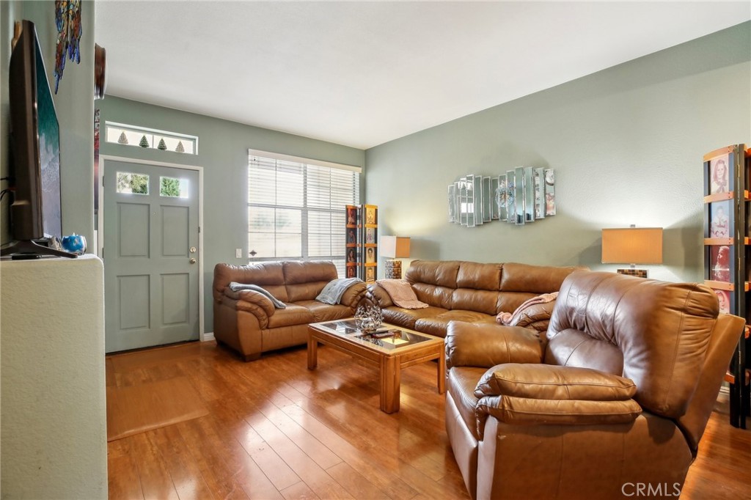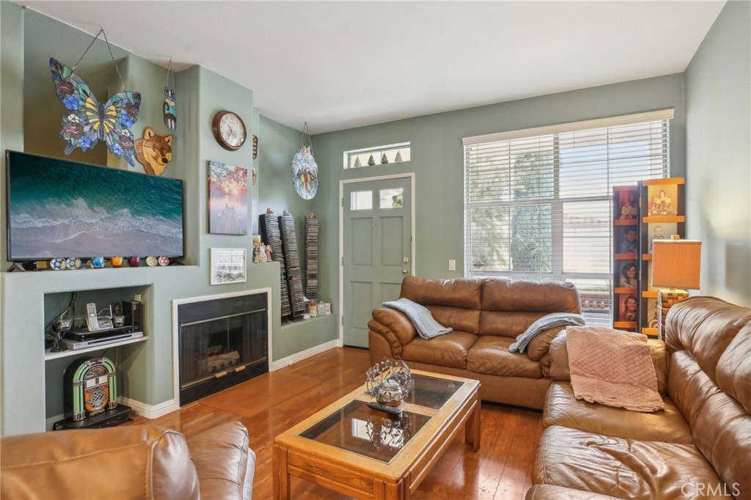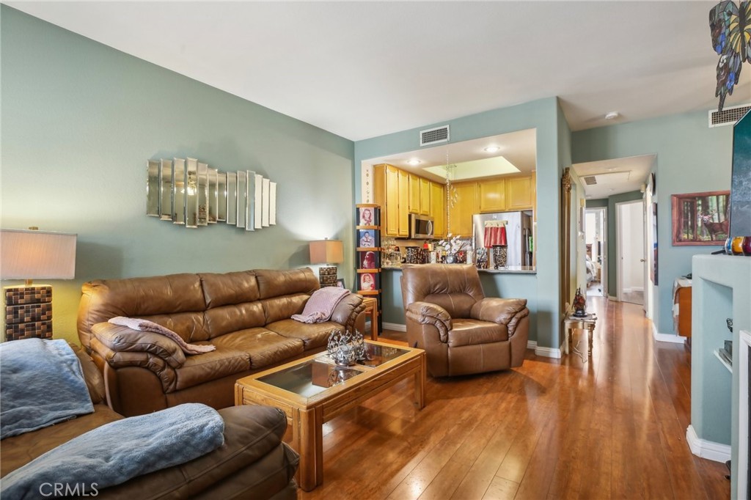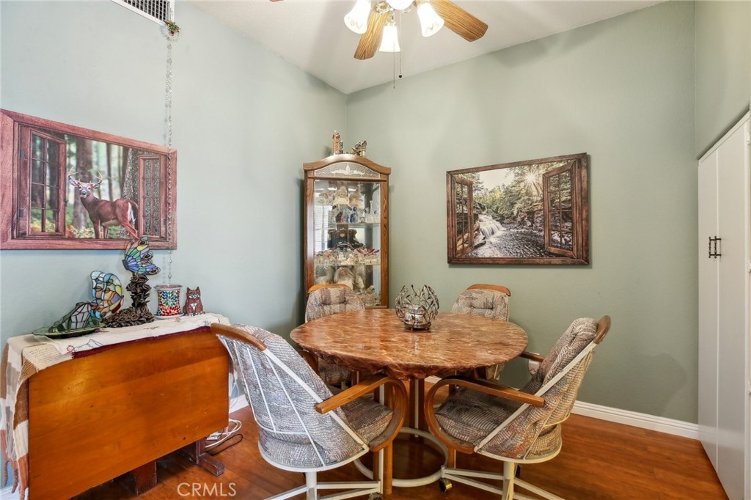1033 S San Marino Way, Anaheim, CA, US, 92808
1033 S San Marino Way, Anaheim, CA, US, 92808Basics
- Date added: Added 3週間 ago
- Category: Residential
- Type: Condominium
- Status: Active
- Bedrooms: 2
- Bathrooms: 2
- Floors: 2, 2
- Area: 976 sq ft
- Lot size: 11478, 11478 sq ft
- Year built: 1994
- View: Neighborhood
- County: Orange
- MLS ID: OC25054812
Description
-
Description:
Welcome to Summit Renaissance, a tranquil gated community in Anaheim Hills off Serrano. Enter through a private courtyard, perfect for entertaining, and step into a beautifully designed living space. This 2-bedroom, 2-bathroom condo features an inviting fireplace, vaulted ceilings, and a kitchen equipped with stainless steel appliances, granite countertops, and stylish laminate flooring, which extends through the living room, dining area, kitchen, and staircase. Both bathrooms have been tastefully upgraded, and the bedrooms and bathrooms now feature luxury vinyl plank flooring for a modern touch. A two-car tandem garage provides direct access to the home, along with an in-unit laundry area featuring oversized storage cabinets.
Residents enjoy access to top-rated schools and resort-style amenities, including a gated pool, spa, and fitness center. With stunning views and close proximity to shopping, dining, and scenic hiking trails, this home offers both comfort and convenience. Don’t miss your chance to own in this sought-after community!
Show all description
Location
- Directions: Wier Canyon to S Serrano Ave to Sunset Ridge
- Lot Size Acres: 0.2635 acres
Building Details
Amenities & Features
- Pool Features: Community,Fenced,Heated,InGround,Association
- Security Features: CarbonMonoxideDetectors,GatedCommunity,SmokeDetectors,SecurityLights
- Patio & Porch Features: FrontPorch
- Spa Features: Community,InGround
- Accessibility Features: None
- Parking Total: 2
- Roof: Tile
- Association Amenities: MaintenanceGrounds,Management,MaintenanceFrontYard,PicnicArea,Pool,SpaHotTub,Security
- Utilities: CableAvailable,ElectricityConnected,NaturalGasConnected,SewerConnected,WaterConnected
- Window Features: DoublePaneWindows,Screens
- Cooling: CentralAir
- Electric: ElectricityOnProperty,Volts220InGarage,Volts220InLaundry,Standard
- Exterior Features: RainGutters
- Fireplace Features: LivingRoom
- Heating: ForcedAir
- Interior Features: CeilingFans,GraniteCounters,HighCeilings,StoneCounters,WalkInClosets
- Laundry Features: WasherHookup,ElectricDryerHookup,GasDryerHookup,Inside
- Appliances: Dishwasher,Microwave
Nearby Schools
- High School District: Orange Unified
Expenses, Fees & Taxes
- Association Fee: $468
Miscellaneous
- Association Fee Frequency: Monthly
- List Office Name: Arbor Real Estate
- Listing Terms: Cash,CashToNewLoan,Conventional,FHA,VaLoan
- Common Interest: Condominium
- Community Features: StreetLights,Sidewalks,Gated,Pool
- Exclusions: Washer, Dryer, Refrigerator, Portable Microwave
- Inclusions: Dishwasher, Microwave, Stove/Oven
- Attribution Contact: 310-717-3008

