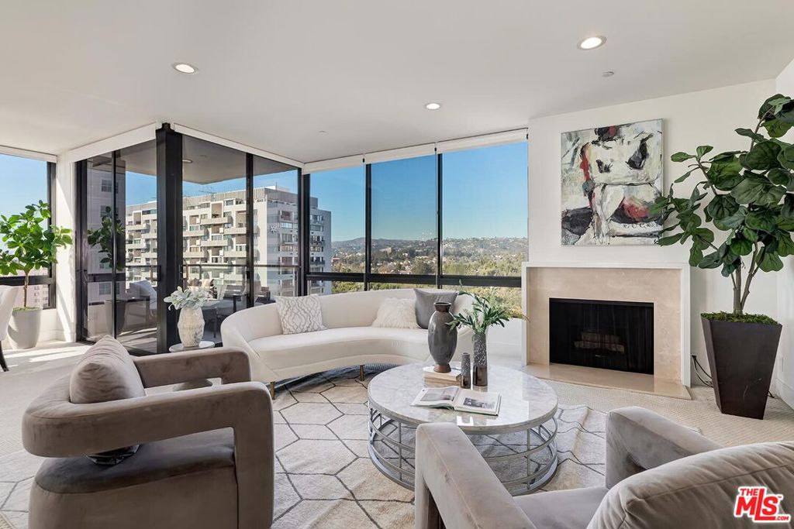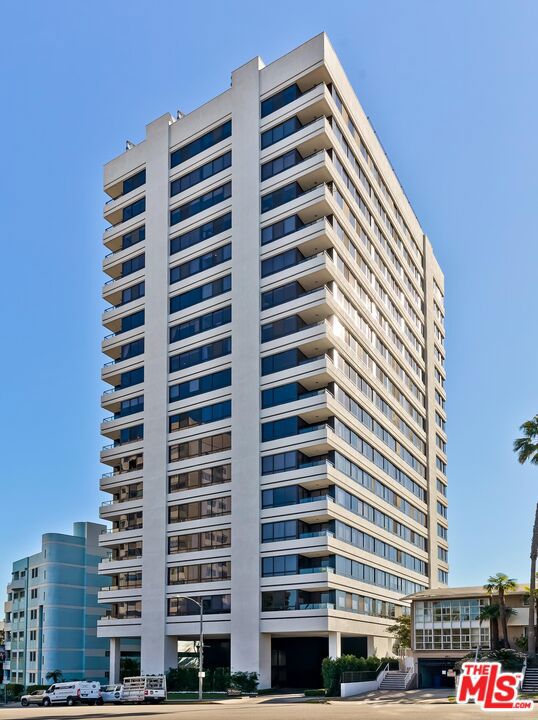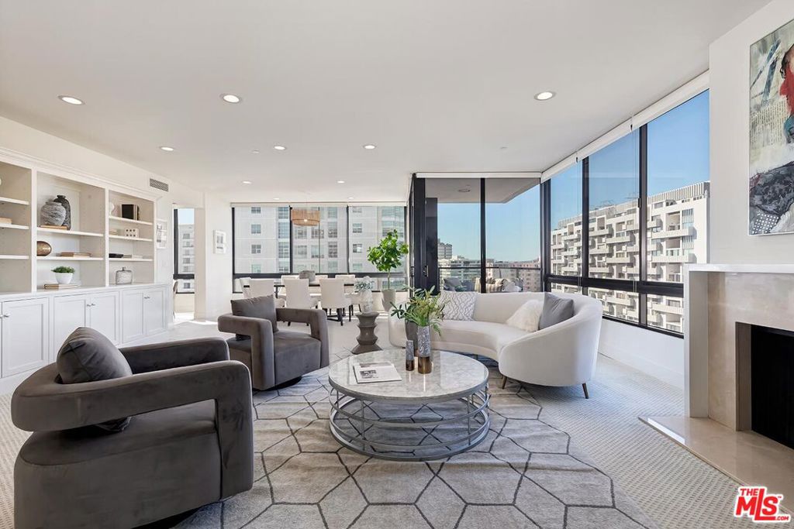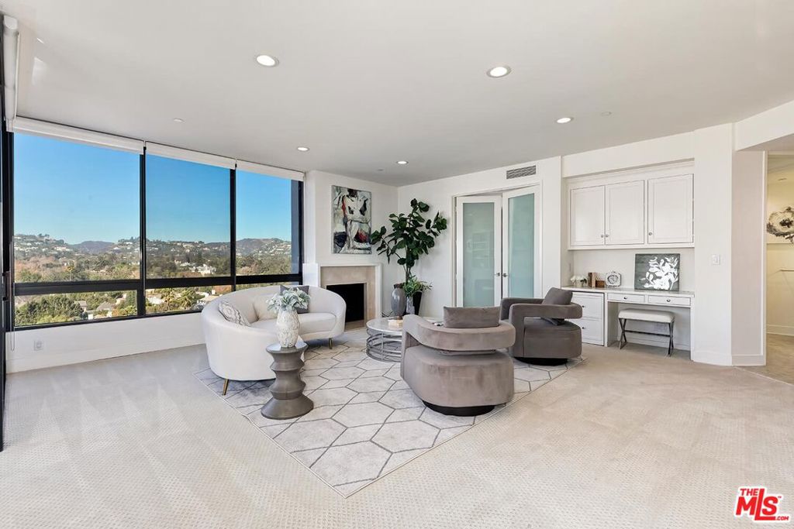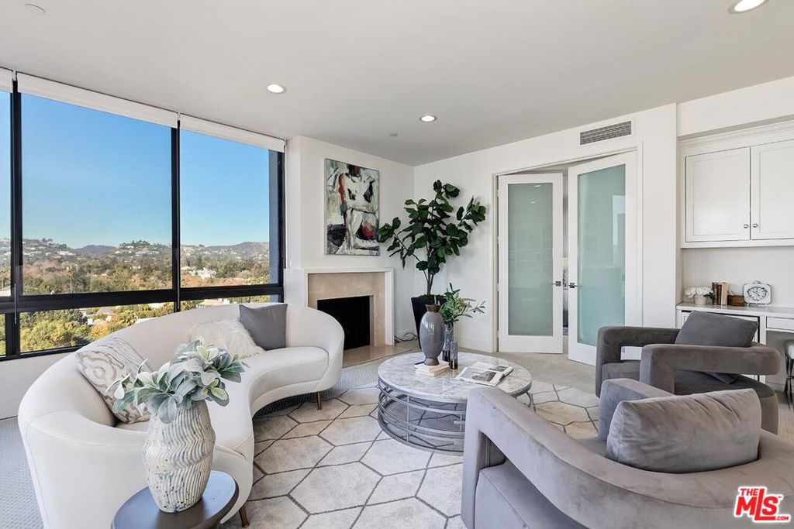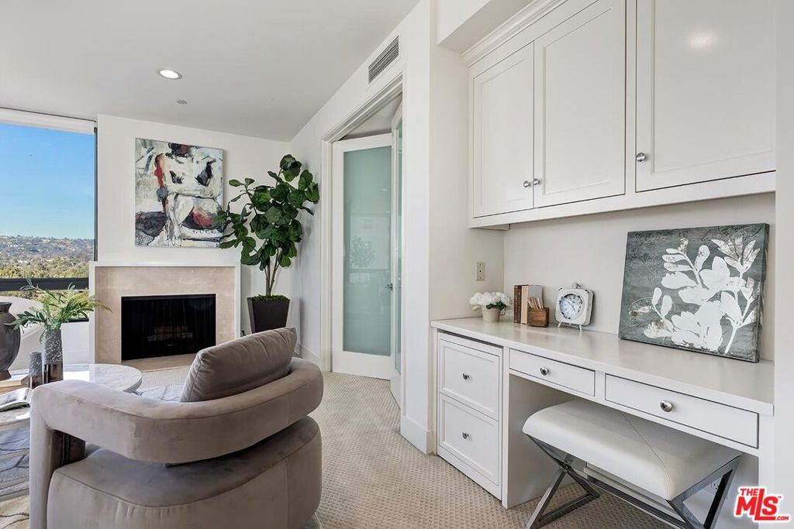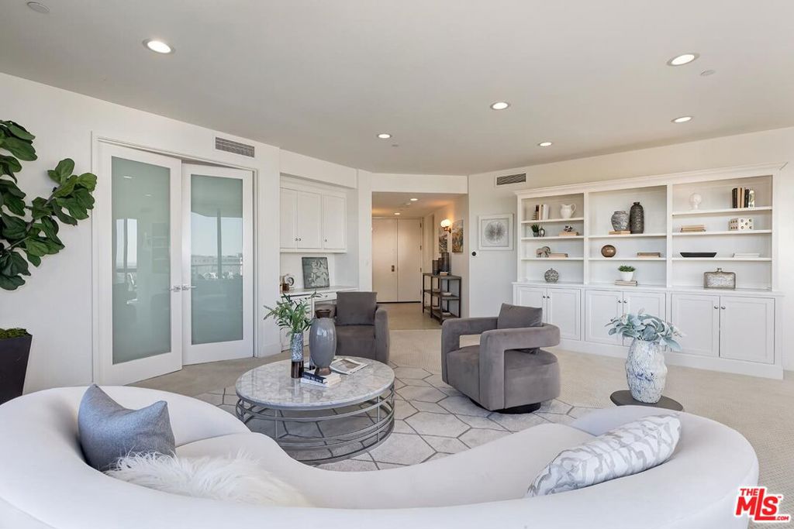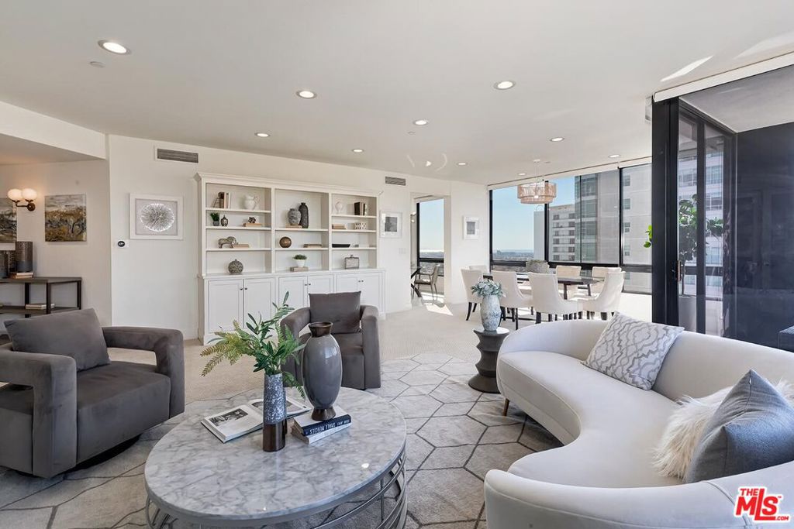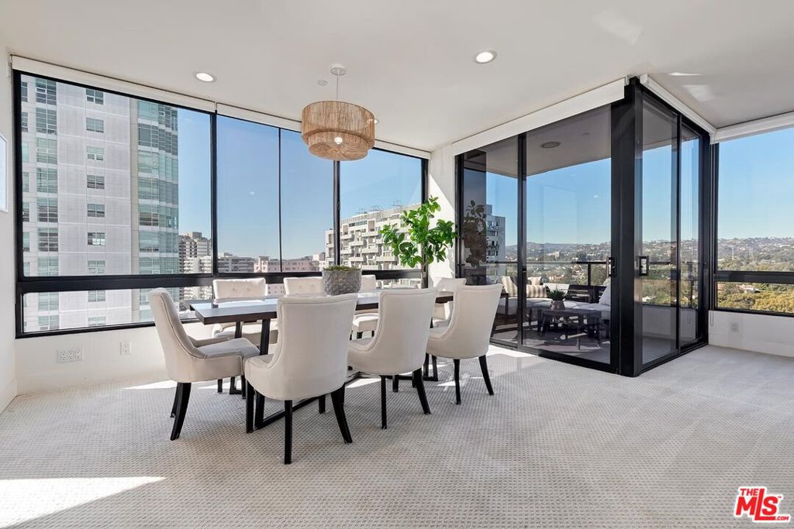10350 Wilshire Boulevard 1102, Los Angeles, CA, US, 90024
10350 Wilshire Boulevard 1102, Los Angeles, CA, US, 90024Basics
- Date added: Added 4 days ago
- Category: Residential
- Type: Condominium
- Status: Active
- Bedrooms: 2
- Bathrooms: 3
- Half baths: 0
- Floors: 1, 0
- Area: 1834 sq ft
- Lot size: 21643, 21643 sq ft
- Year built: 1982
- View: CityLights,Hills,Ocean
- Zoning: LAR5
- County: Los Angeles
- MLS ID: 25486393
Description
-
Description:
Step into a property that transcends the ordinary, a serene, sophisticated sanctuary high above the bustling heart of Los Angeles. This rare corner unit at The Diplomat, nestled along the prestigious Wilshire Corridor, is more than just a residence, it's a testament to elegance and refinement. From the moment you enter, you'll be enveloped by awe-inspiring, panoramic views sweeping cityscapes and majestic mountains. The space is bathed in natural light pouring in through floor-to-ceiling picture windows, accentuating every corner of the thoughtfully designed, expansive open floor plan. Centered around a cozy fireplace, the living room invites both vibrant entertaining and quiet reflection. Open your doors to a spacious covered terrace, perfect for savoring breathtaking sunsets or peaceful moments with your morning coffee. The primary bedroom is a haven of tranquility, designed to offer both luxurious comfort and practical functionality. On the opposite side of the unit, the secondary bedroom provides flexibility, a welcoming guest suite, a quiet home office, or a relaxing den to suit your needs. Life at The Diplomat redefines comfort and community. Residents enjoy luxurious amenities, including a sparkling pool, spa, his and hers saunas, a well-equipped gym, and a recreation space for gathering or quiet reflection. The 24/7 valet and doorman services add an extra layer of ease, while HOA fees kindly include earthquake insurance, water, cable, and internet.
Show all description
Location
- Directions: On the South side of Wilshire Blvd., between Beverly Glen & Comstock.
- Lot Size Acres: 0.4969 acres
Building Details
- Architectural Style: Contemporary
- Levels: One
- Floor covering: Carpet
Amenities & Features
- Pool Features: Association
- Parking Features: Assigned,Covered,SideBySide
- Security Features: CarbonMonoxideDetectors,FireSprinklerSystem,TwentyFourHourSecurity,SmokeDetectors
- Parking Total: 0
- Association Amenities: Pool,Sauna,SpaHotTub,Security
- Cooling: CentralAir
- Fireplace Features: LivingRoom
- Furnished: Unfurnished
- Heating: Central
- Interior Features: WalkInClosets
- Appliances: Dishwasher,Microwave,Refrigerator,Dryer,Washer
Expenses, Fees & Taxes
- Association Fee: $2,734
Miscellaneous
- Association Fee Frequency: Monthly
- List Office Name: Westside Estate Agency Inc.

