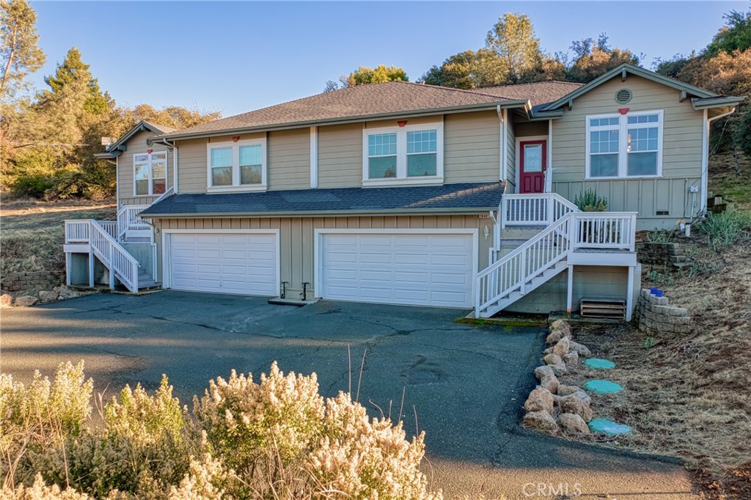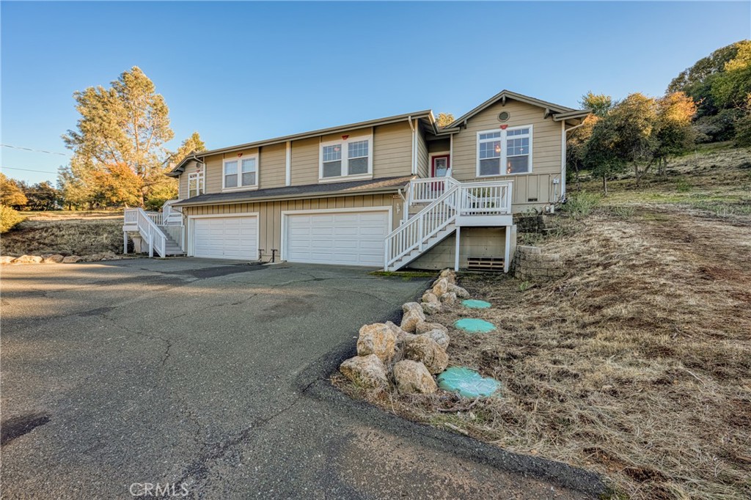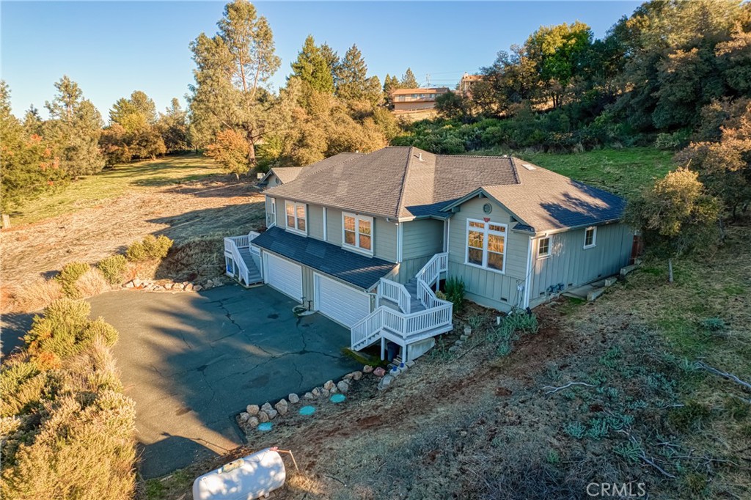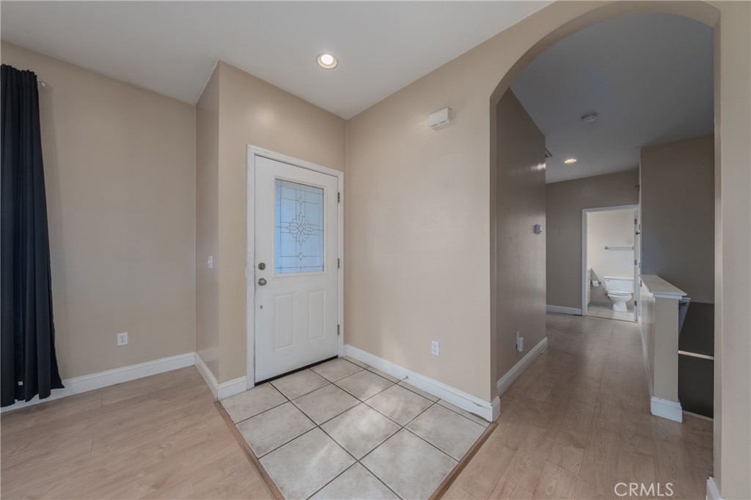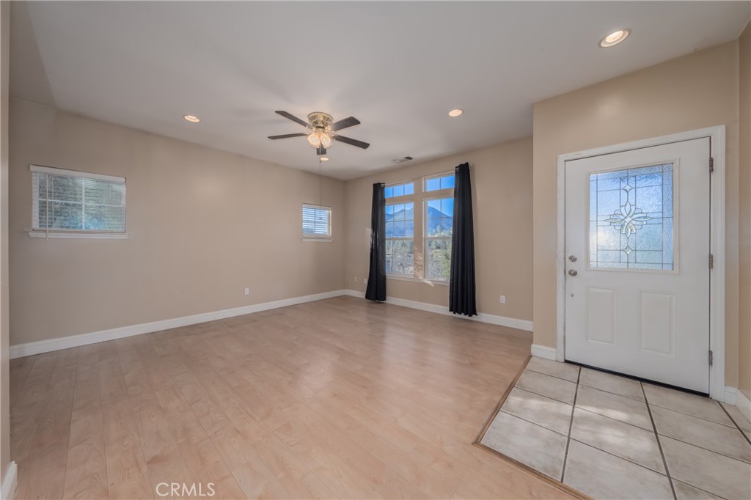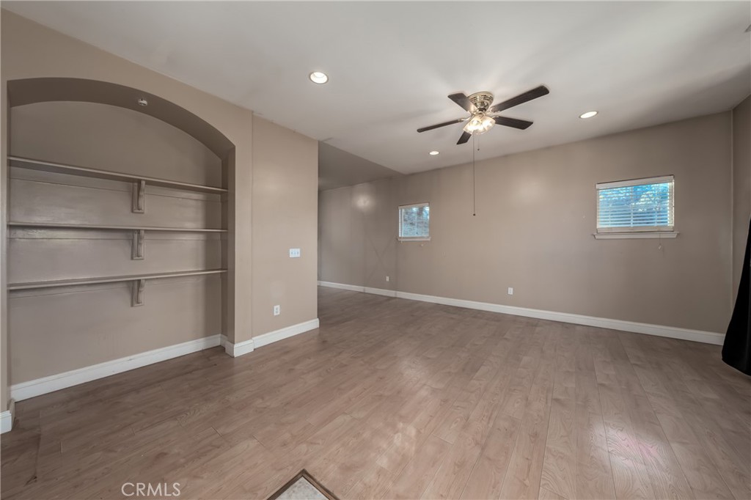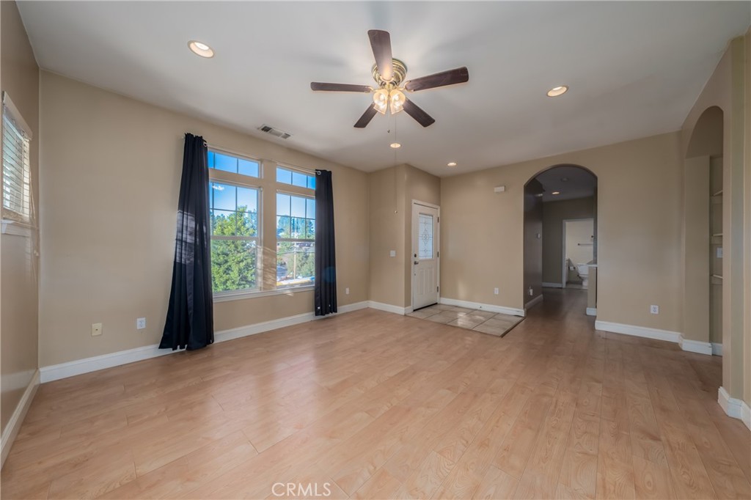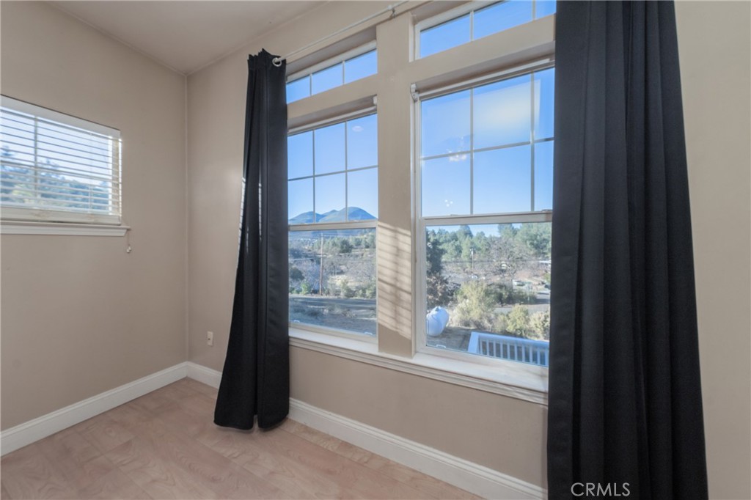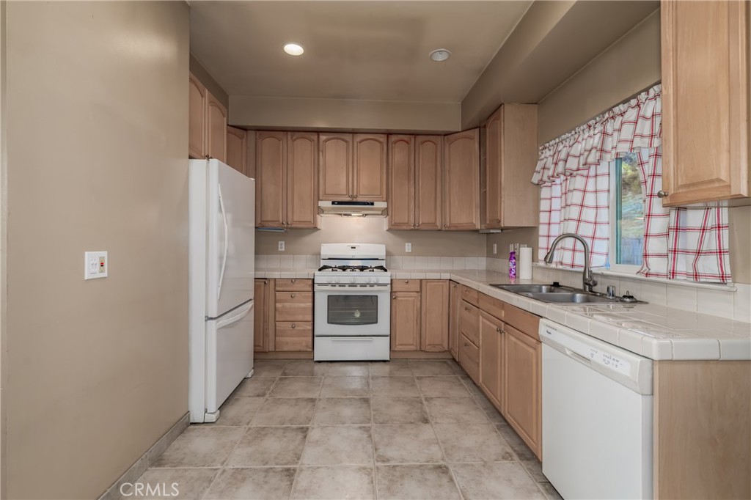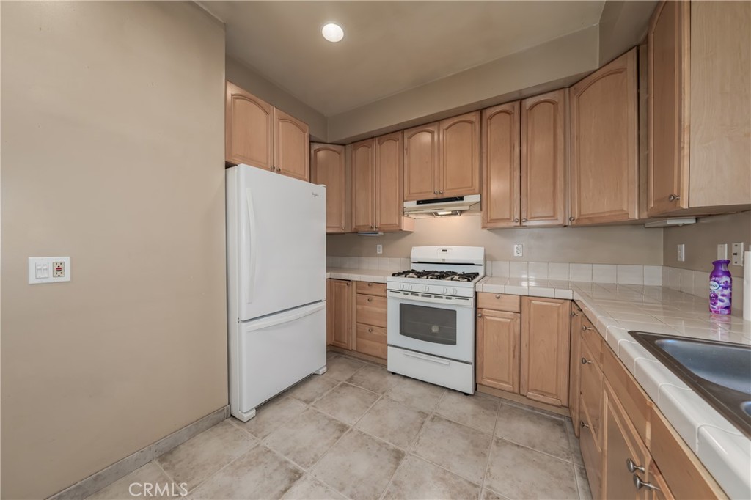10401 Point Lakeview Road, Kelseyville, CA, US, 95451
10401 Point Lakeview Road, Kelseyville, CA, US, 95451Basics
- Date added: Added 1か月 ago
- Category: Residential
- Type: Duplex
- Status: Active
- Bedrooms: 6
- Bathrooms: 4
- Floors: 2, 2
- Area: 2412 sq ft
- Lot size: 17860, 17860 sq ft
- Year built: 2007
- View: Mountains
- Zoning: R1
- County: Lake
- MLS ID: LC25011309
Description
-
Description:
Welcome to this Riviera Duplex at 10401 Point Lakeview in Kelseyville, a charming 2-unit property with 3 bedrooms, 2 bathrooms, and 2-car garages in each unit. Modern features such as laminated flooring, title countertops, and spacious kitchens make each unit desirable for residents or tenants. The dining areas lead to a patio, offering opportunities to enjoy the outdoors. Nestled conveniently near schools, shopping centers, and dining options, this property is both a sound investment and a potential primary residence with rental income benefits. The interior staircase provides easy access to the garage, enhancing convenience. The property also includes the vacant lots on each side, providing room for potential expansion. Whether you seek a reliable source of rental income or a comfortable home with added revenue potential, this duplex offers both. Seize the chance to own a well-maintained property in a prime location. Lakeview Duplex is your ticket to a lucrative and versatile real estate opportunity in Kelseyville.
Show all description
Location
- Directions: Soda Bay Road to Point Lakeview to property
- Lot Size Acres: 0.41 acres
Building Details
- Structure Type: Duplex
- Water Source: Public
- Lot Features: ZeroToOneUnitAcre,SlopedDown
- Sewer: SepticTypeUnknown
- Common Walls: OneCommonWall
- Construction Materials: WoodSiding
- Foundation Details: ConcretePerimeter
- Garage Spaces: 4
- Levels: Two
- Floor covering: Laminate
Amenities & Features
- Pool Features: None
- Parking Features: DoorSingle,Garage,Paved
- Spa Features: None
- Parking Total: 4
- Roof: Composition
- Association Amenities: Trails
- Utilities: ElectricityConnected
- Cooling: CentralAir
- Fireplace Features: None
- Heating: Central
- Interior Features: BedroomOnMainLevel,MainLevelPrimary
- Laundry Features: LaundryCloset
Nearby Schools
- High School District: Konocti Unified
Expenses, Fees & Taxes
- Association Fee: $142
Miscellaneous
- Association Fee Frequency: Annually
- List Office Name: Country Air Properties
- Listing Terms: Cash,CashToNewLoan
- Common Interest: None
- Community Features: Foothills,Fishing,Golf,Hiking,Lake,Mountainous
- Attribution Contact: 707-263-5729

