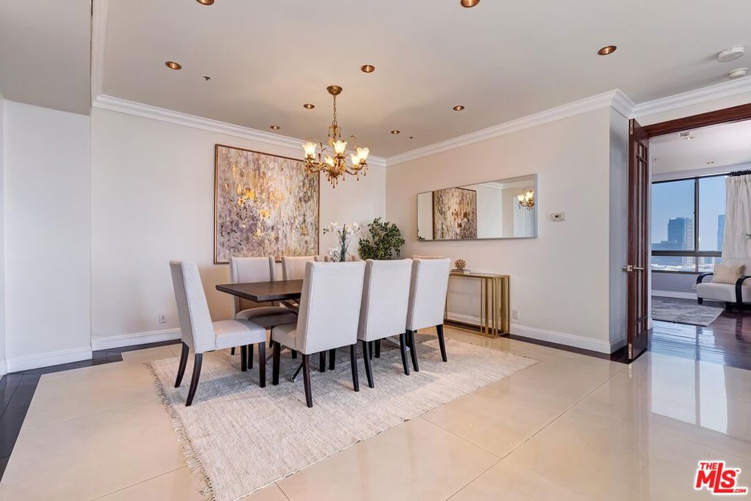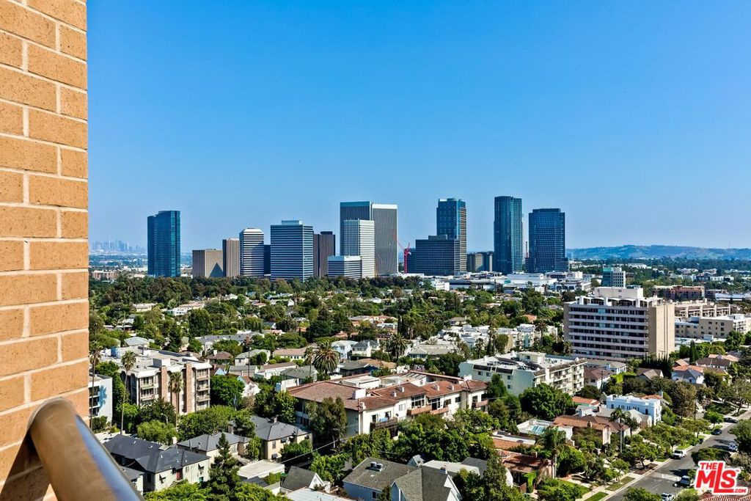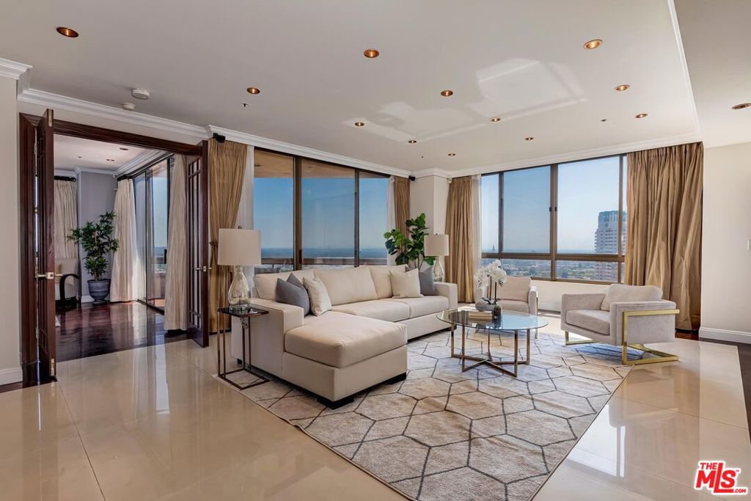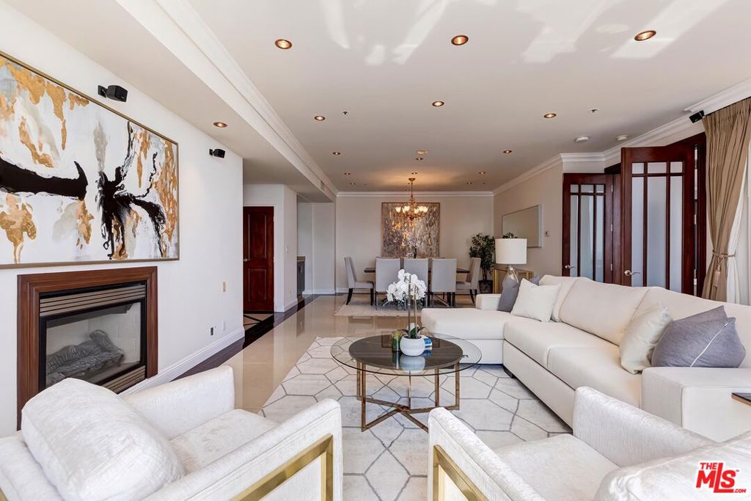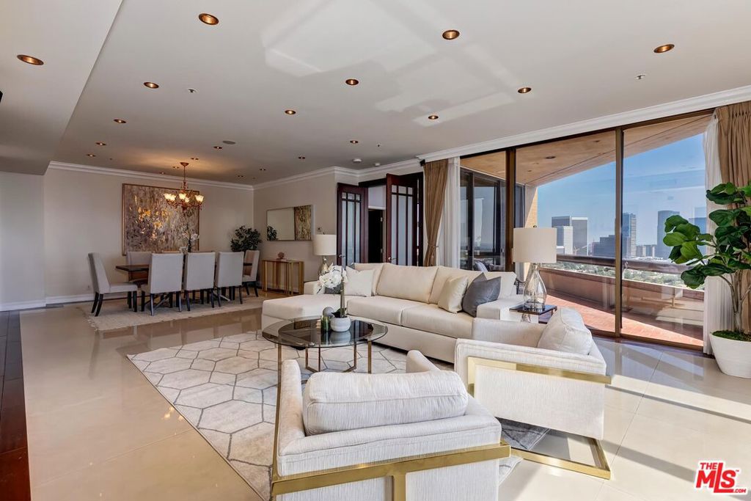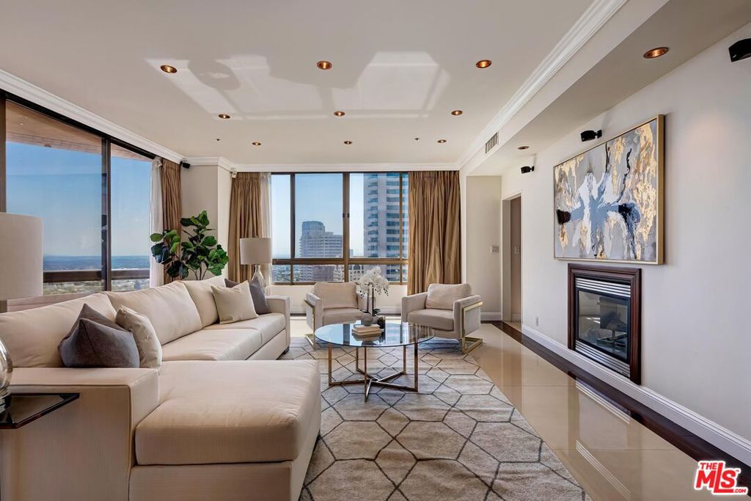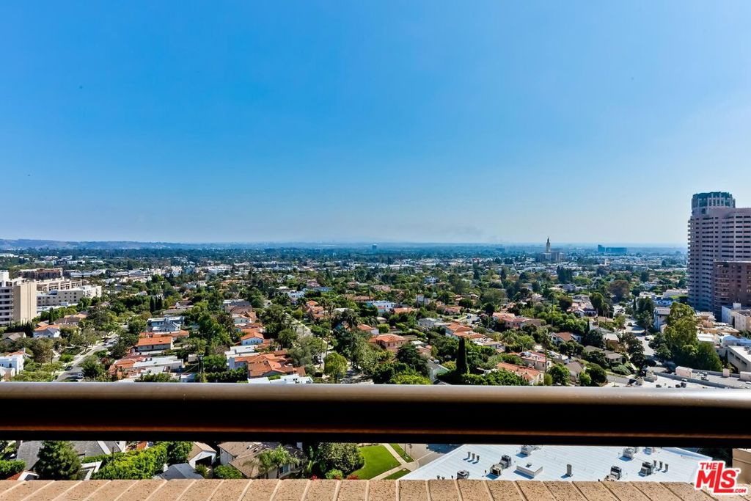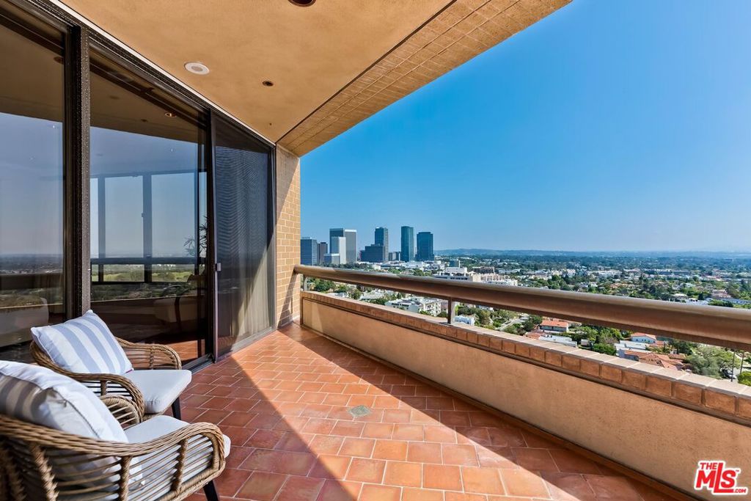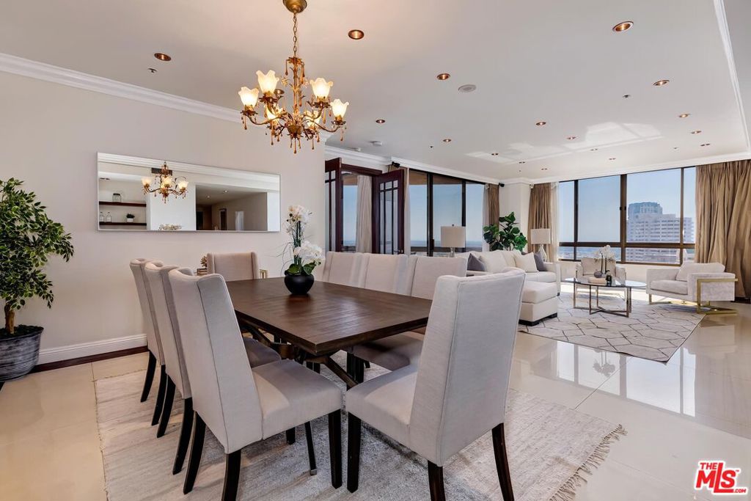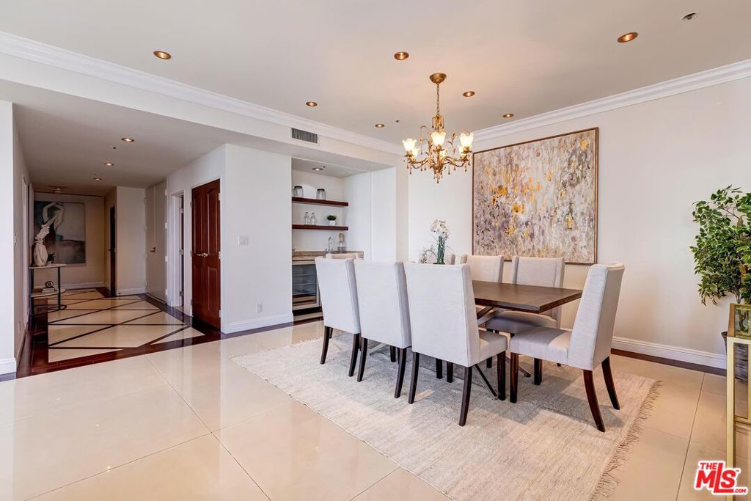10430 Wilshire Boulevard 1405, Los Angeles, CA, US, 90024
10430 Wilshire Boulevard 1405, Los Angeles, CA, US, 90024Basics
- Date added: Added 4週間 ago
- Category: Residential
- Type: Condominium
- Status: Active
- Bedrooms: 2
- Bathrooms: 3
- Half baths: 0
- Floors: 1, 22
- Area: 2118 sq ft
- Lot size: 42989, 42989 sq ft
- Year built: 1982
- Property Condition: UpdatedRemodeled
- View: CityLights
- Zoning: LAR5
- County: Los Angeles
- MLS ID: 25503205
Description
-
Description:
Incredible views from this luxurious 2 Bedroom/2.5 Bathroom condo in exclusive Mirabella on the Wilshire Corridor. Double door entry leads to explosive and unobstructed views from grand open living and dining rooms. Lovely fireplace in living room, wet bar in dining area with sink and refrigeration. Beautiful marble floors and hardwood floors throughout. Gourmet kitchen with custom cabinets, island, granite countertops, all stainless top of the line appliances with Viking 6 burner stove/oven, Viking dishwasher and microwave, Subzero refrigerator and additional wine refrigerator. Miele washer/dryer in kitchen. Marble and granite powder room with vessel sink. Inviting primary suite includes exquisite marble bathroom and extra large shower. Plenty of closet space with designer custom cabinets in walk-in closet and separate built-ins in dressing area. Enjoy morning views from primary suite balcony. Secondary bedroom with incredible views and updated en-suite bathroom. The Mirabella offers valet parking for both residents and guests, 24 hour doorman, concierge, security, onsite management. Elegant lobby and conference areas, pool, jacuzzi and remodeled gym, changing rooms, new elevators, side by side parking spaces with extra storage, EV charging available. Wonderful Wilshire Corridor location near the best dining, shopping, entertainment and medical services that the city has to offer. Popular and desirable floorplan in the Mirabella!
Show all description
Location
- Directions: West of Beverly Glen
- Lot Size Acres: 0.9869 acres
Building Details
- Garage Spaces: 2
- Levels: One
- Floor covering: Wood
Amenities & Features
- Pool Features: Community,Heated,InGround,Association
- Parking Features: CommunityStructure,SideBySide,Valet
- Security Features: TwentyFourHourSecurity
- Spa Features: Community,InGround
- Parking Total: 2
- Association Amenities: MeetingRoom,Pool,SpaHotTub,Security,Trash,Water
- Cooling: CentralAir
- Door Features: DoubleDoorEntry
- Fireplace Features: LivingRoom
- Furnished: Unfurnished
- Heating: Central
- Interior Features: SeparateFormalDiningRoom,WalkInClosets
- Laundry Features: Inside,InKitchen
- Appliances: Dishwasher,GasCooktop,Disposal,Microwave,Oven,Range,Refrigerator,RangeHood,Dryer
Expenses, Fees & Taxes
- Association Fee: $2,557
Miscellaneous
- Association Fee Frequency: Monthly
- List Office Name: City Real Estate, Inc.
- Listing Terms: Conventional
- Community Features: Pool
- Direction Faces: South

