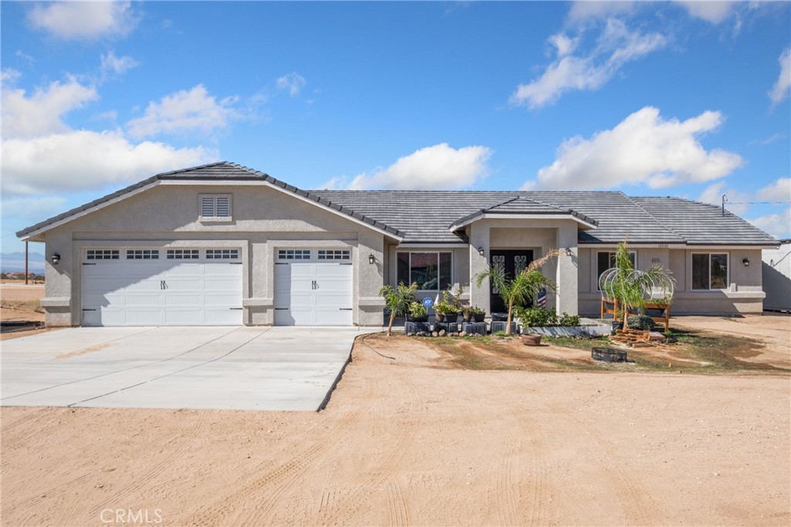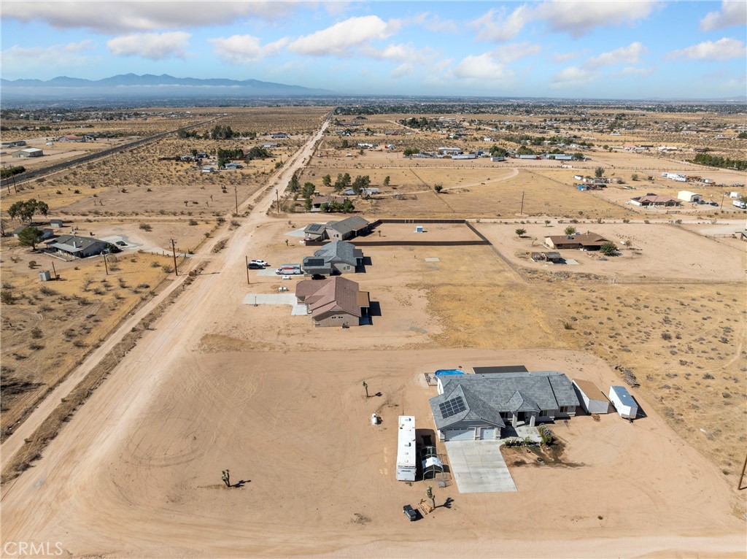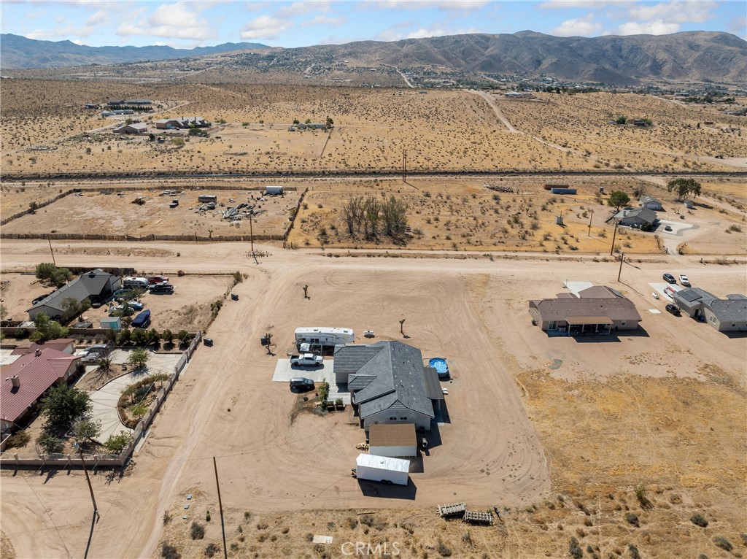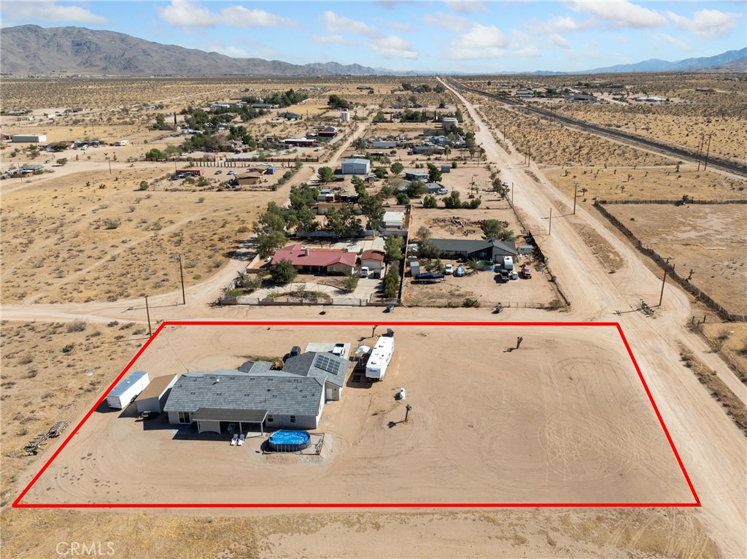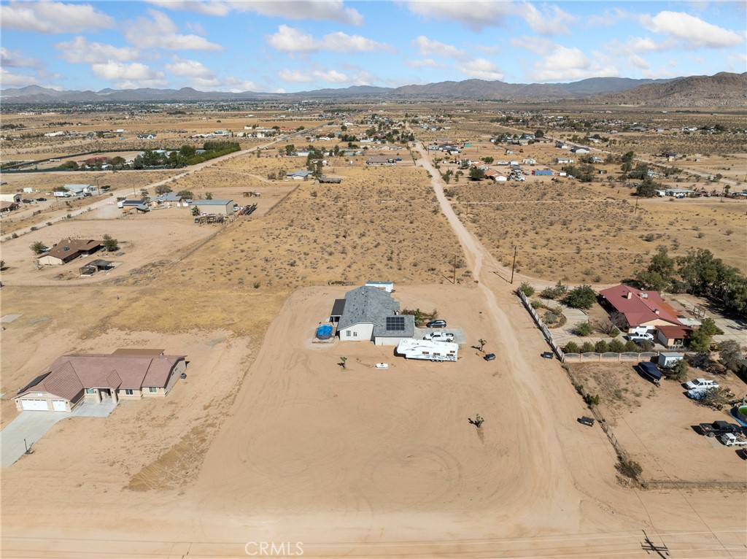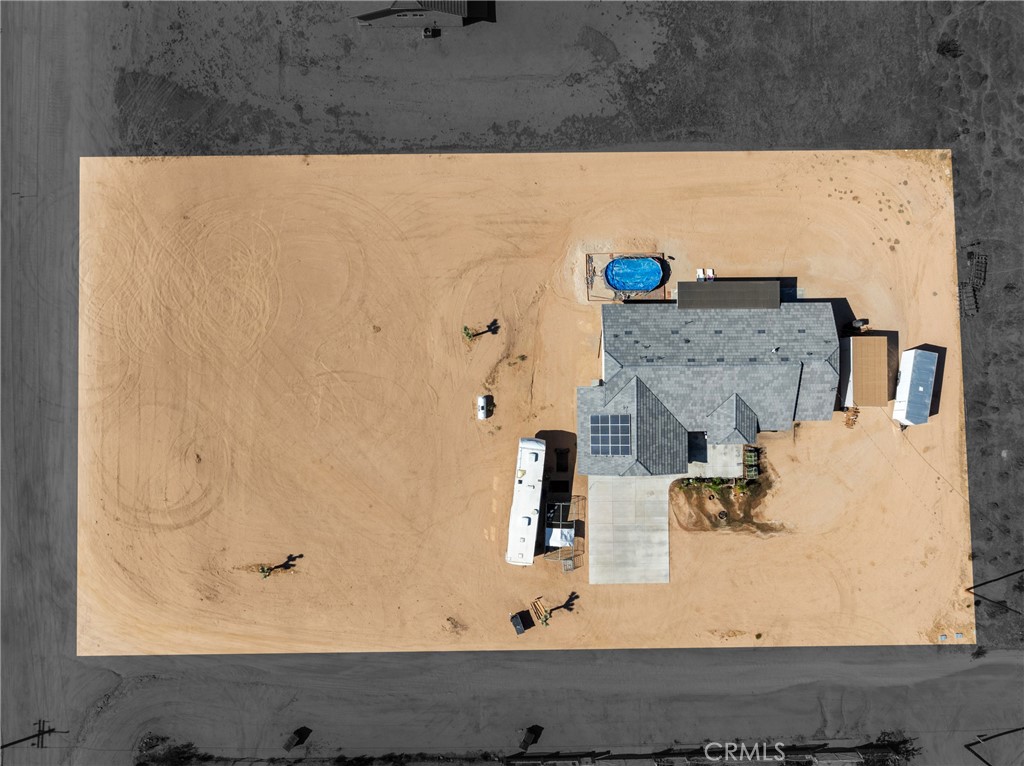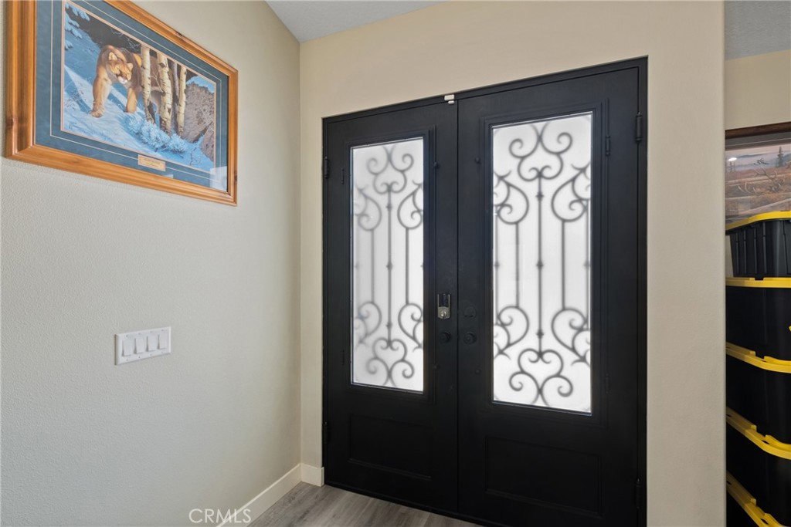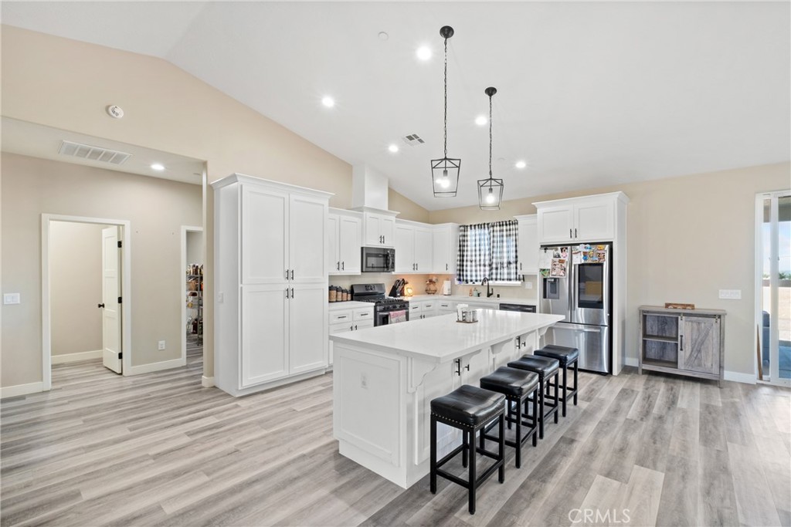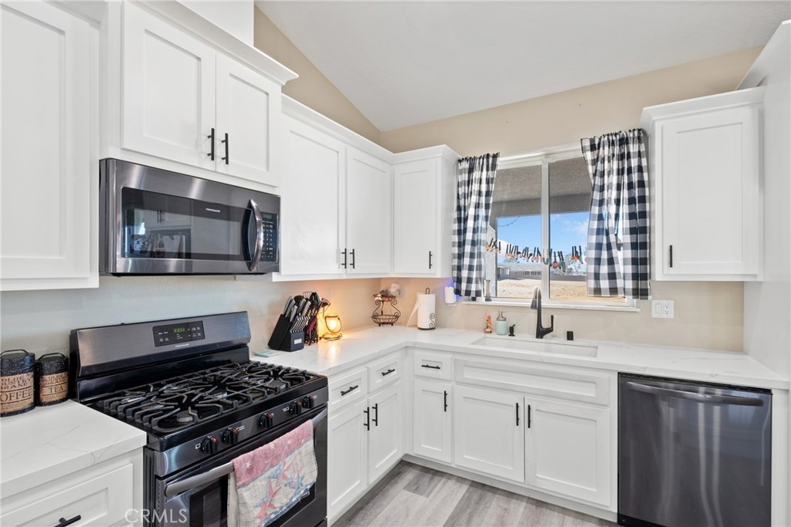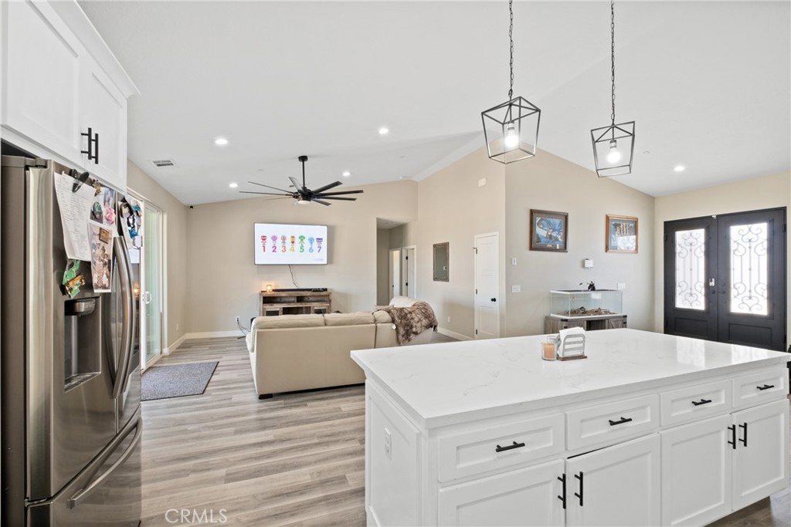10530 Mills Road, Apple Valley, CA, US, 92308
10530 Mills Road, Apple Valley, CA, US, 92308Basics
- Date added: Added 3 days ago
- Category: Residential
- Type: SingleFamilyResidence
- Status: Active
- Bedrooms: 4
- Bathrooms: 4
- Half baths: 1
- Floors: 1, 1
- Area: 2347 sq ft
- Lot size: 41572, 41572 sq ft
- Year built: 2022
- Property Condition: Turnkey
- View: Desert,Mountains,Valley
- County: San Bernardino
- MLS ID: CV24218207
Description
-
Description:
FABULOUS APPLE VALLEY RANCH -STYLE HOME WITH EXPANSIVE LOT! SELLER IS VERY MOTIVATED! Welcome to 10530 Mills Rd, a delightful single-story home located in a serene neighborhood of Apple Valley. This 4-bedroom, 3.5-bathroom residence boasts 2,347 square feet of living space, perfectly situated on a spacious 1-acre lot. Inside, you’ll find a bright and airy open floor plan with a cozy living room, large windows, and formal dining area. Large master suite with en-suite bathroom, large soaking tub, and separate walk in shower, plus dual vanities, complete with your own private entrance to the back patio. The updated kitchen features granite countertops, ample cabinet space, and a large island with counter seating area. Step outside to your open oasis with above ground pool, complete with a covered patio perfect for outdoor dining and entertaining. Did we mention the FULLY PAID OFF SOLAR PANELS?! The expansive lot offers endless possibilities – from gardening to RV parking. Additional storage in custom built shed. Motivated seller! Willing to add a 40' 2007 Weekend Warrior 5th wheel toy hauler! Whether you’re looking for tranquility or space to expand, this home offers both. Located just minutes from shopping, dining, and schools, this property offers the ideal combination of privacy and convenience. Don’t miss out on this gem in the heart of Apple Valley!
Show all description
Location
- Directions: Bear Valley Rd to Joshua(S) to Wren (E) to Mills Road (N) to PIC Home in on the corner of Tussing Ranch and Mills Rd.
- Lot Size Acres: 0.9544 acres
Building Details
- Structure Type: House
- Water Source: Private
- Architectural Style: Modern
- Lot Features: CornerLot,DesertBack,DesertFront,HorseProperty,LotOver40000Sqft,Level,NoLandscaping
- Open Parking Spaces: 4
- Sewer: SepticTank
- Common Walls: NoCommonWalls
- Construction Materials: Frame
- Fencing: None
- Foundation Details: Slab
- Garage Spaces: 3
- Levels: One
- Other Structures: Sheds
- Floor covering: Carpet, Laminate
Amenities & Features
- Pool Features: AboveGround,Private
- Parking Features: DirectAccess,DrivewayLevel,Driveway,GarageFacesFront,Garage,Paved,RvPotential,RvAccessParking
- Security Features: SecuritySystem,CarbonMonoxideDetectors,FireSprinklerSystem,SmokeDetectors
- Patio & Porch Features: Covered
- Spa Features: None
- Parking Total: 7
- Roof: Tile
- Utilities: Propane,PhoneConnected,WaterConnected
- Cooling: CentralAir
- Electric: ElectricityOnProperty,PhotovoltaicsSellerOwned
- Fireplace Features: None
- Heating: Central,Solar
- Interior Features: BreakfastBar,SeparateFormalDiningRoom,GraniteCounters,HighCeilings,OpenFloorplan,Pantry,RecessedLighting,AllBedroomsDown
- Laundry Features: WasherHookup,Inside,LaundryRoom
- Appliances: Dishwasher,FreeStandingRange,Microwave,TanklessWaterHeater
Nearby Schools
- High School District: Apple Valley Unified
Expenses, Fees & Taxes
- Association Fee: 0
Miscellaneous
- List Office Name: FIRST TEAM REAL ESTATE
- Listing Terms: Cash,Conventional,FHA,Submit,VaLoan
- Common Interest: None
- Community Features: Suburban
- Attribution Contact: 760-403-1243

